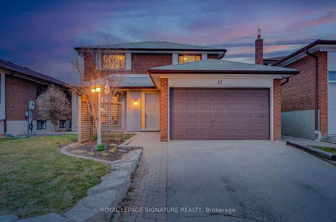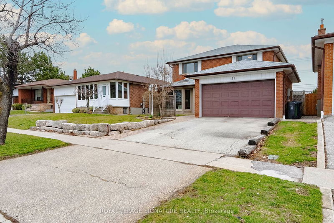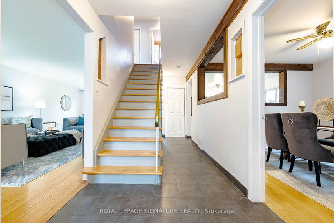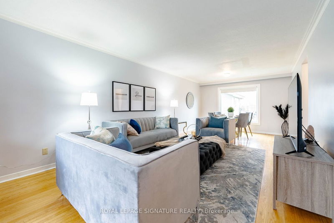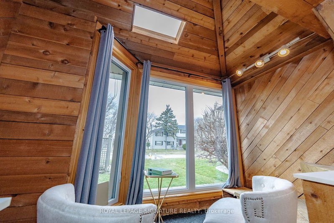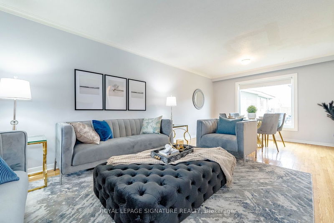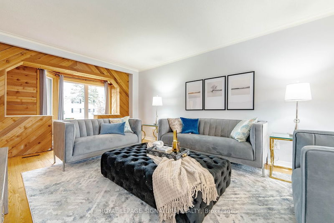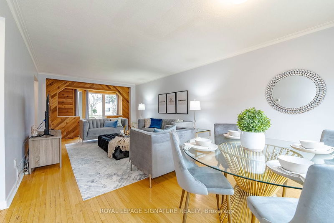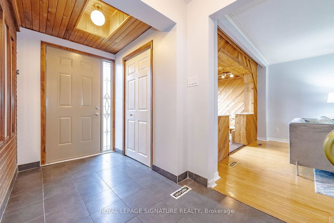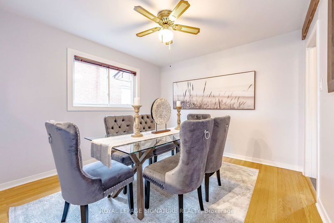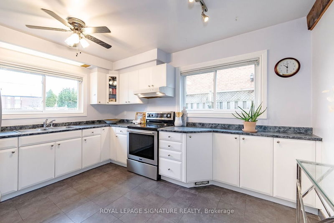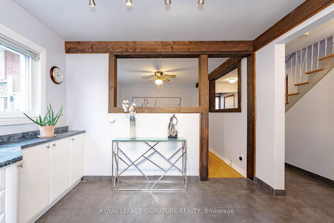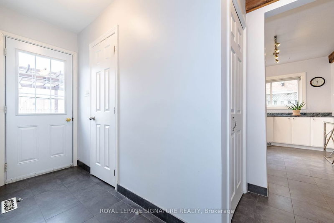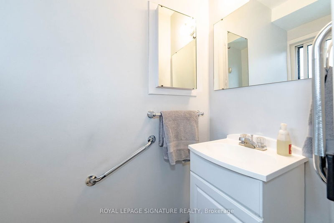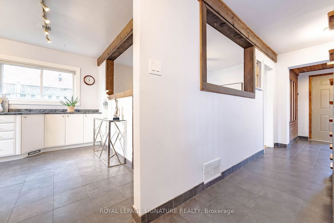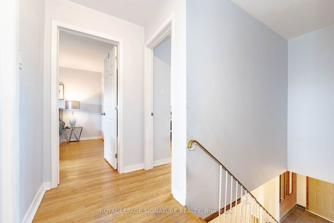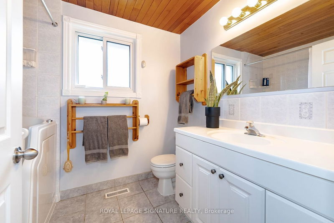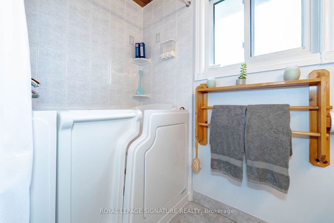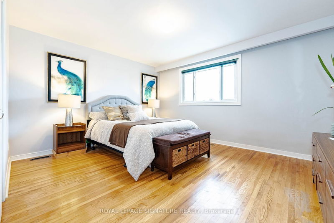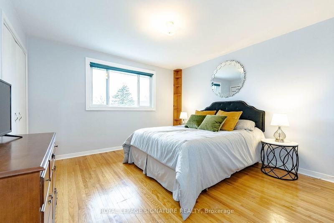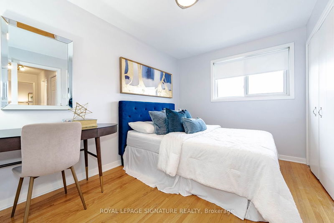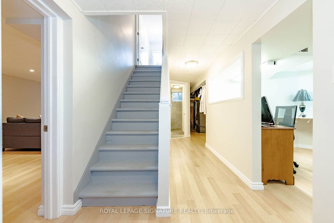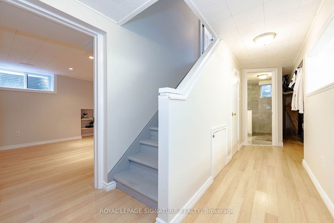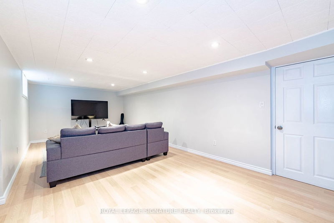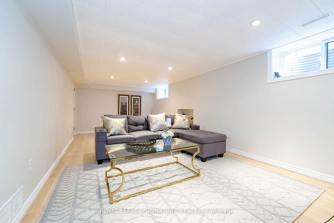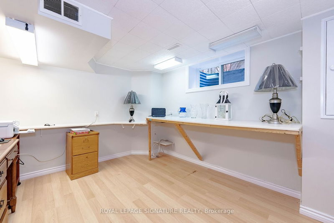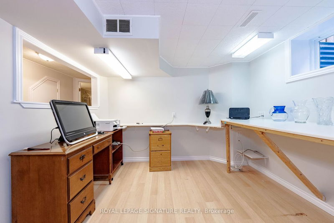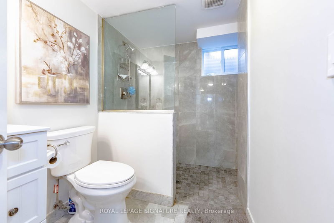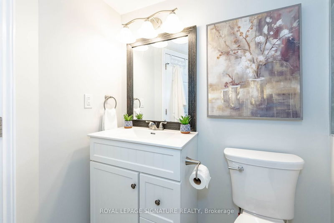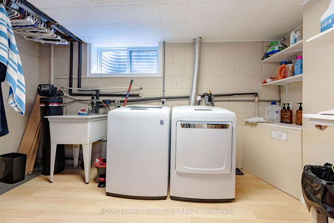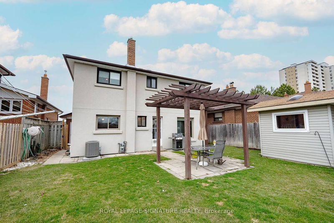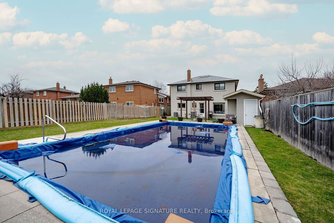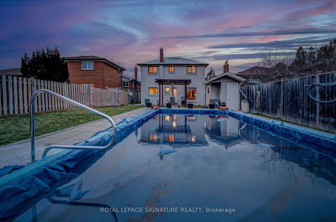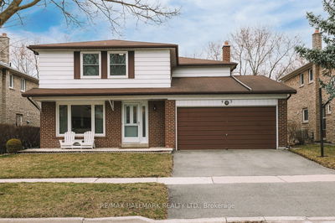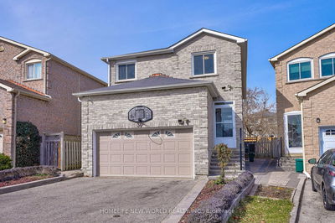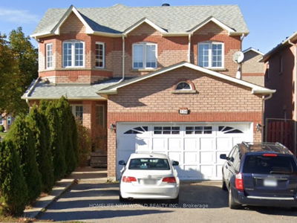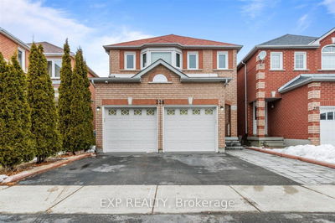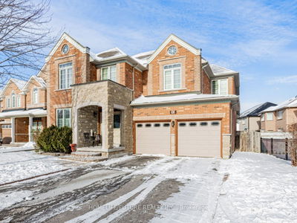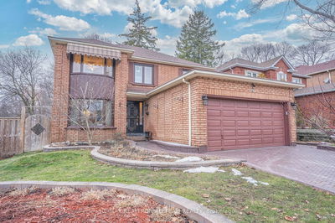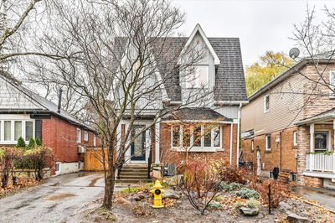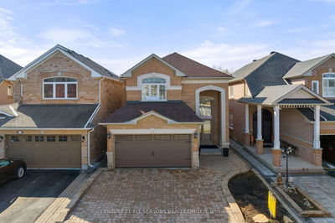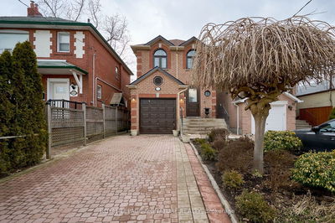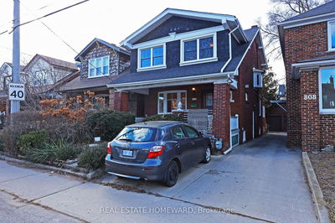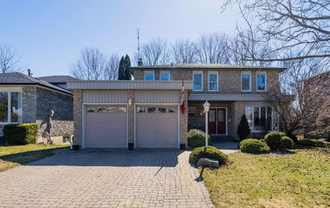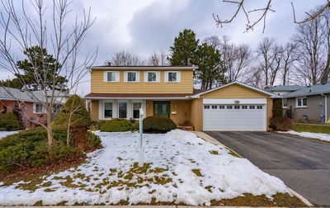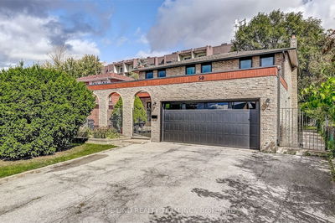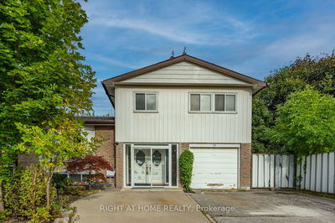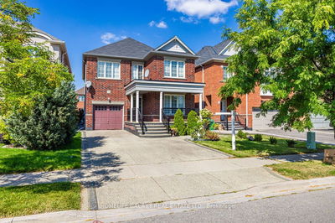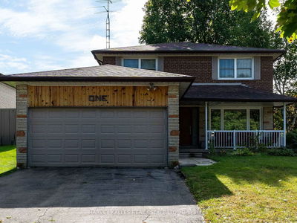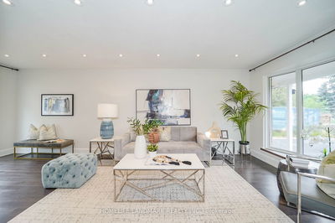Searching For A Community That Offers The Complete Package? Look No Further Than 41 Brantford Dr,Nestled In Coveted L'Amoreaux! This 2-story, 4 Bedroom Home Is More Than Just A Residence - It's A Gateway To A Lifestyle Of Comfort, Convenience & Connection. This Home Boasts A Spacious Layout, A Kitchen W/ S/S Appl That Overlooks A Backyard Oasis Featuring A Refreshing Pool & A Large,Combined Living/Dining Room. The Finished Basement W/ Oversized Windows, Offers A Great Space For Work Or Play. A Practical Cold Room Offers Extra Storage, While The Garage Provides Convenient & Secure Parking For 2 Cars. Close To Great Schools (Fairglen Jr PS, Sir John A MacDonald High School & JB Tyrell Sr PS), Parks, Easy Access To Amenities & About 5 Mins From The 401, DVP, & 404. Close to 400. Beautifully Landscaped Front Yard Adorned W/ Perennials & Large Stones. Don't Miss The Opportunity To Make 41 Brantford Dr Your New Address & Discover A Community That Encompasses The Complete Package.
Property Features
- Date Listed: Thursday, March 28, 2024
- Virtual Tour: View Virtual Tour for 41 Brantford Drive
- City: Toronto
- Neighborhood: L'Amoreaux
- Major Intersection: Pharmacy Ave/Finch Ave E
- Full Address: 41 Brantford Drive, Toronto, M1W 1E2, Ontario, Canada
- Family Room: Hardwood Floor, Wood Trim, Window
- Living Room: Combined W/Dining, Hardwood Floor, O/Looks Backyard
- Kitchen: Ceramic Floor, Stainless Steel Appl, O/Looks Backyard
- Listing Brokerage: Royal Lepage Signature Realty - Disclaimer: The information contained in this listing has not been verified by Royal Lepage Signature Realty and should be verified by the buyer.

