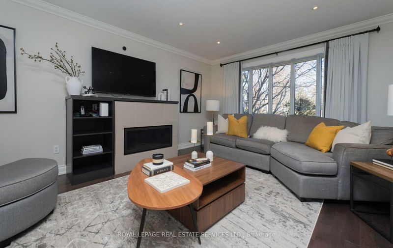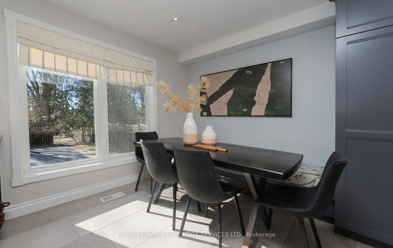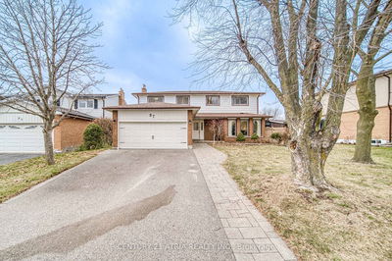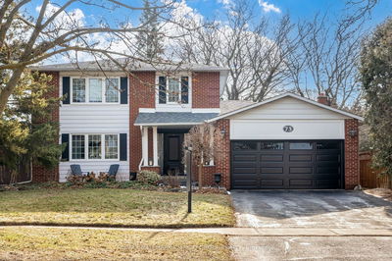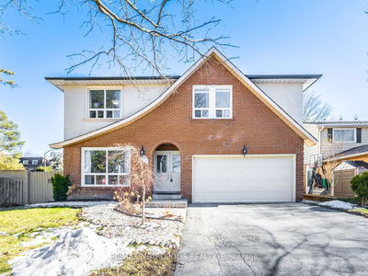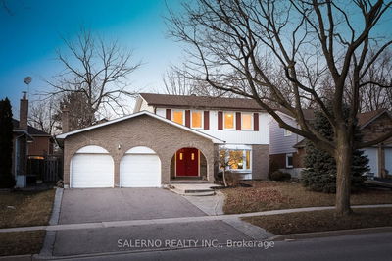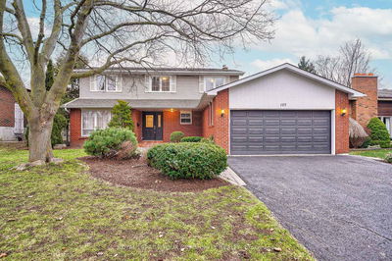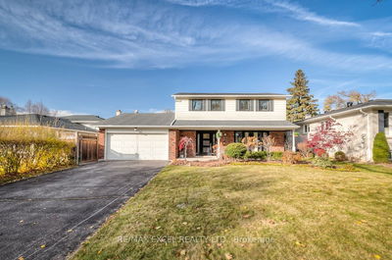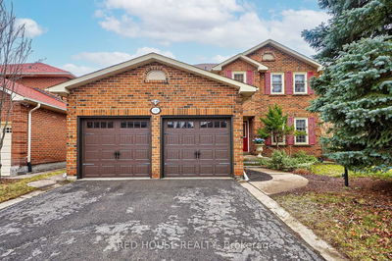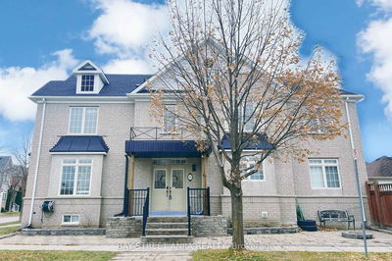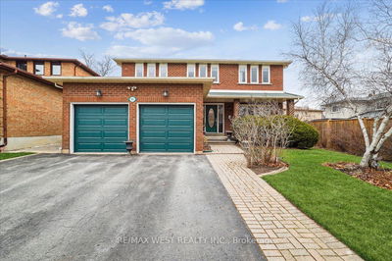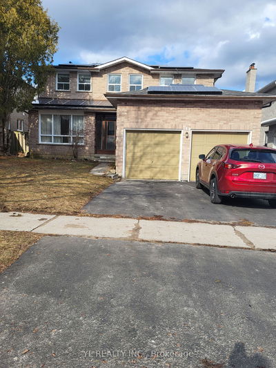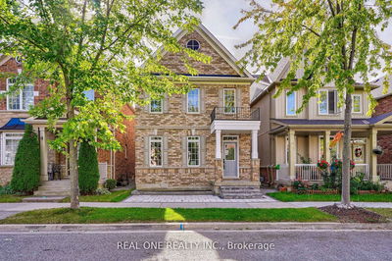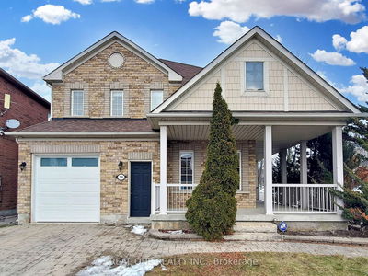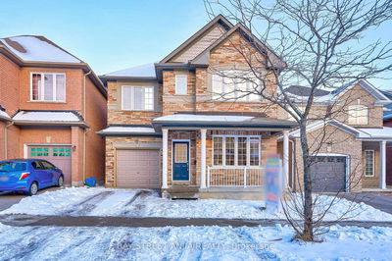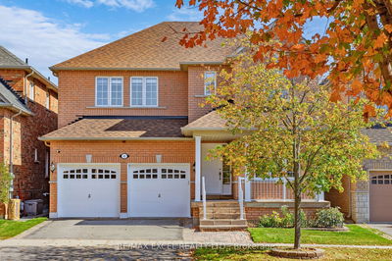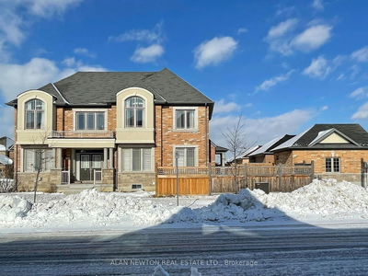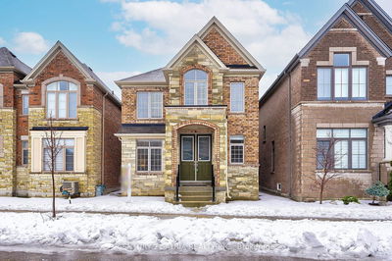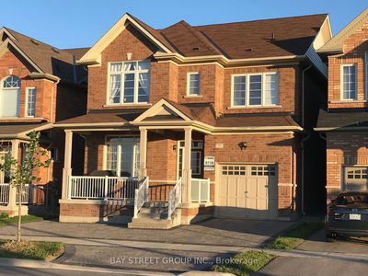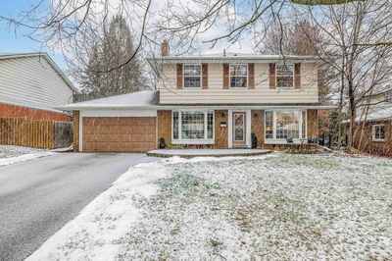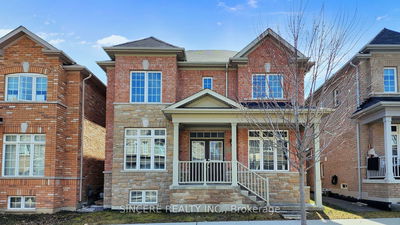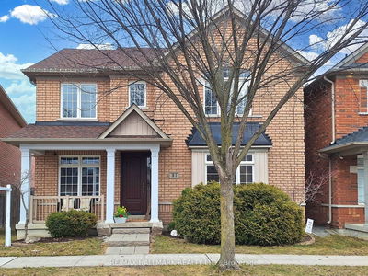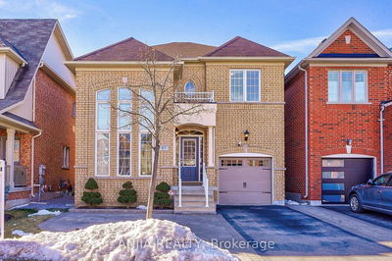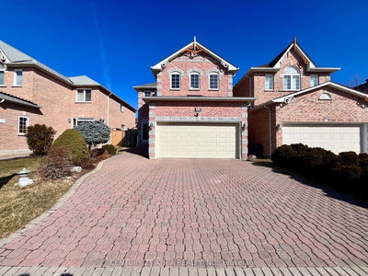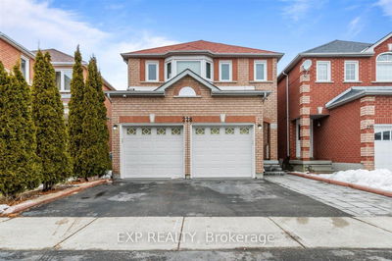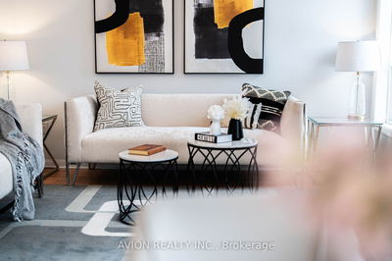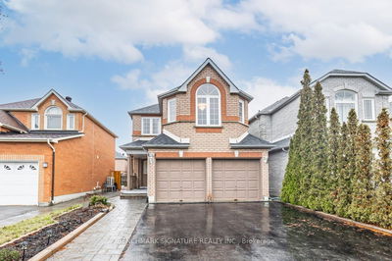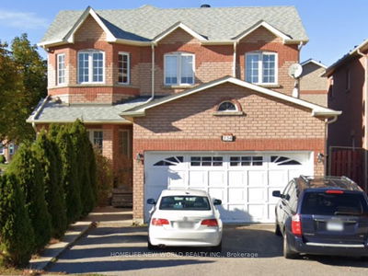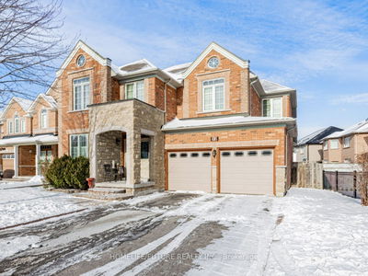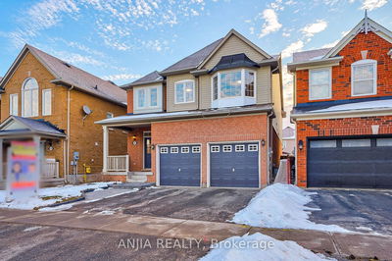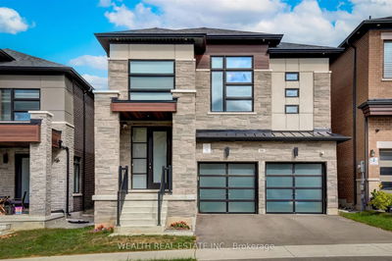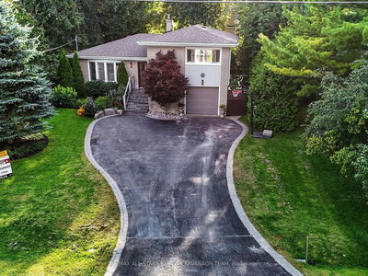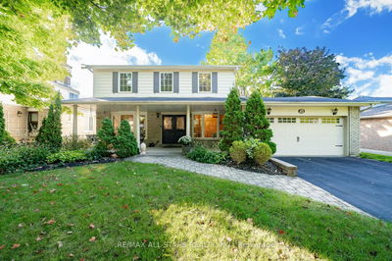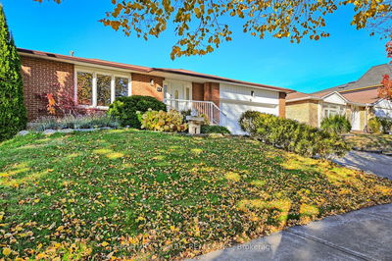Luxurious Detached Executive Turn Key Home 4 Bedrooms, 4 Bathrooms, 59 x 115 ft Lot. Grand Foyer, Main Laundry. Spacious Bright Living Room Overlooks Front Yard, Dining Room Seamlessly Blends W/Kitchen, Floor-To-Ceiling Cabinetry Provides Ample Storage Space. Eat-In Breakfast Area, W/O To Private Oasis Backyard W/Below Ground Pool For Relaxation & Entertaining. Large Freshly Painted Primary Bedroom, Ensuite W/Soaker Tub, Separate Walk-In Shower, Skylight, His/Her Closet. Fully Finished Basement Flexible Space Encompasses Open Rec Room, Dry Bar, Fitness/Dance Zone, Shelving, High Ceilings, 3-Piece Bathroom, Cold Room, Large Utility Room, Pot Lights, Above-Grade Windows. Double-Car Garage + Private 4 Car Parking Driveway. Nestled In The Heart Of Sought-After Markham Village, Perfect Blend Of Suburban Tranquility & Urban Convenience. Situated Close To Hospital & Top Rated Schools, Enjoy Nearby Parks, Local Shops, Restaurants, Events. Easy Access To Major Highways, Public Transportation.
Property Features
- Date Listed: Friday, March 08, 2024
- Virtual Tour: View Virtual Tour for 14 Sir Galahad Place
- City: Markham
- Neighborhood: Markham Village
- Full Address: 14 Sir Galahad Place, Markham, L3P 2H6, Ontario, Canada
- Living Room: Hardwood Floor, Gas Fireplace, Bay Window
- Kitchen: Ceramic Floor, Eat-In Kitchen, W/O To Patio
- Listing Brokerage: Royal Lepage Real Estate Services Ltd. - Disclaimer: The information contained in this listing has not been verified by Royal Lepage Real Estate Services Ltd. and should be verified by the buyer.






