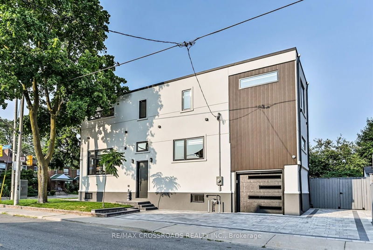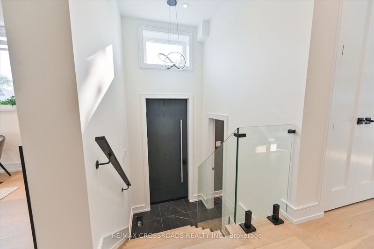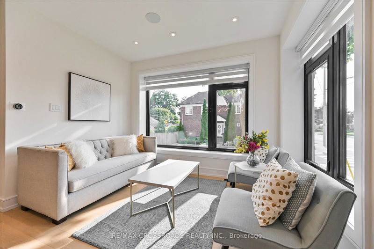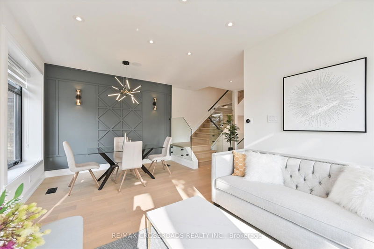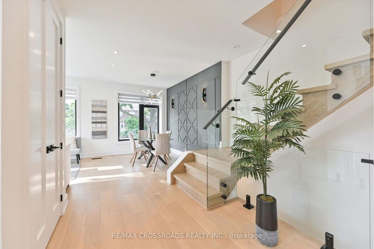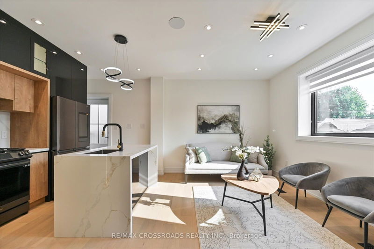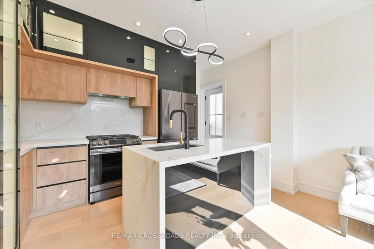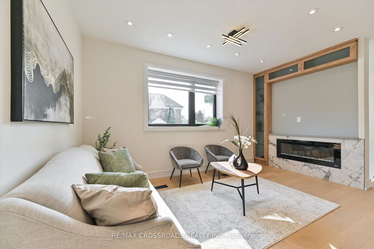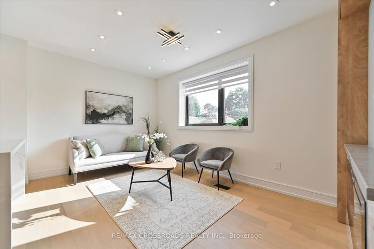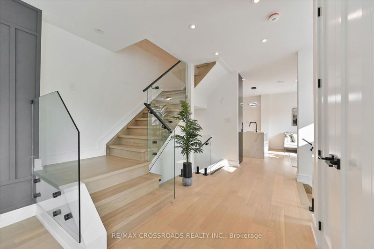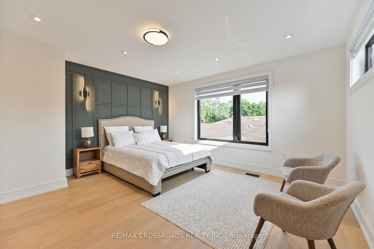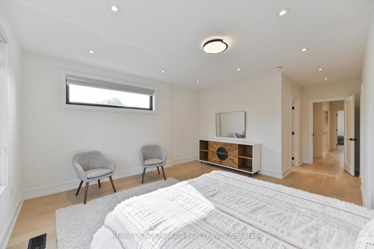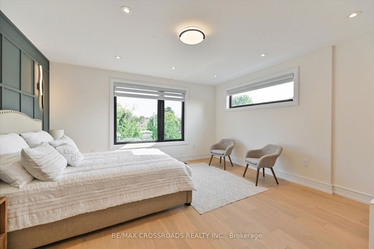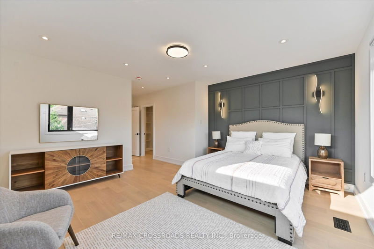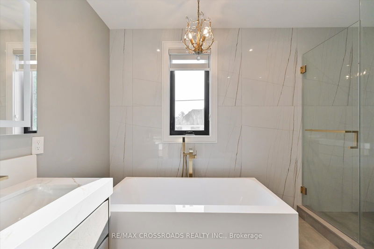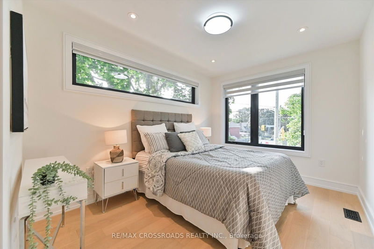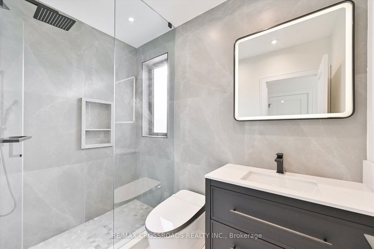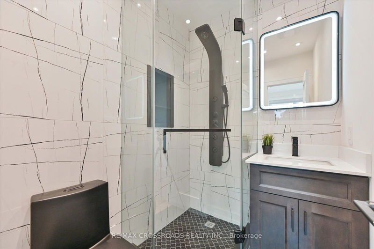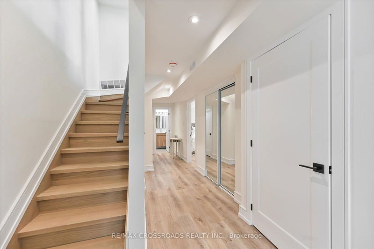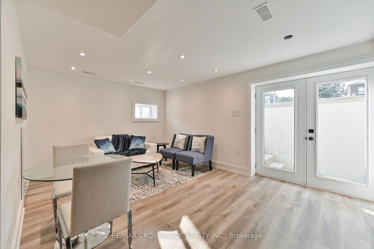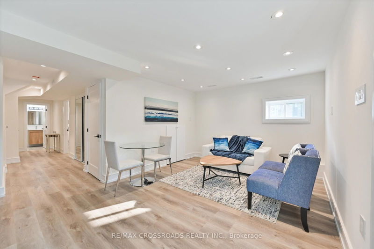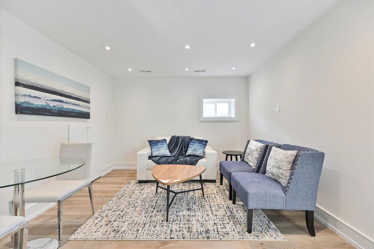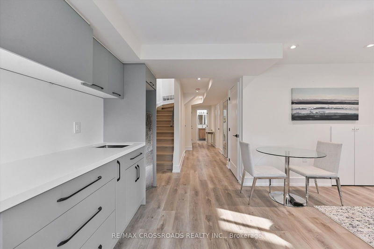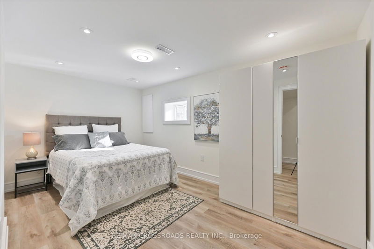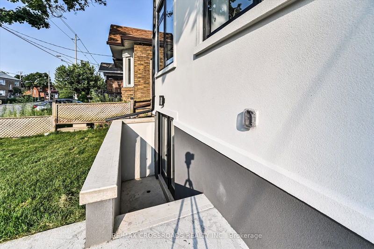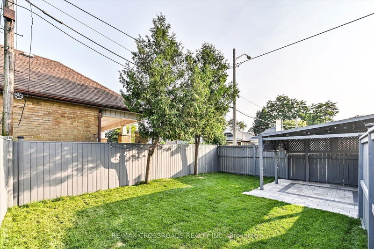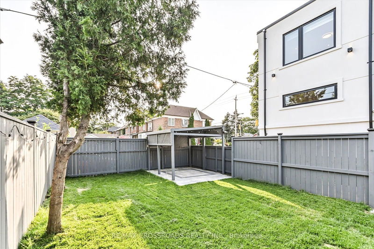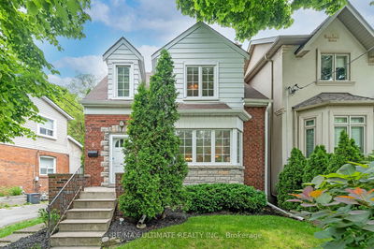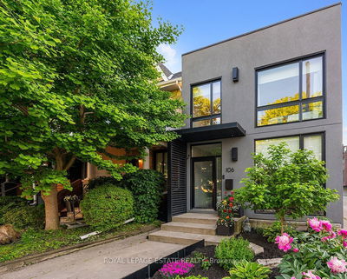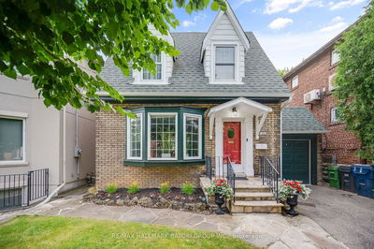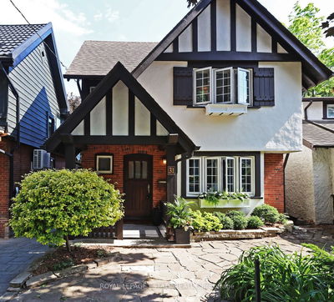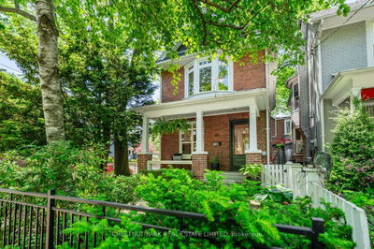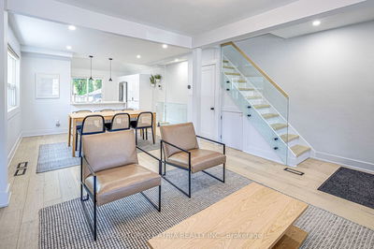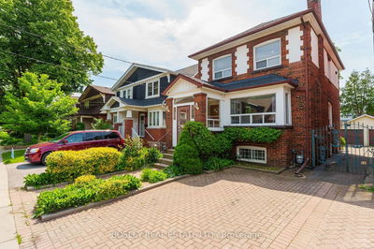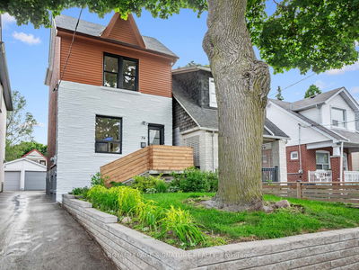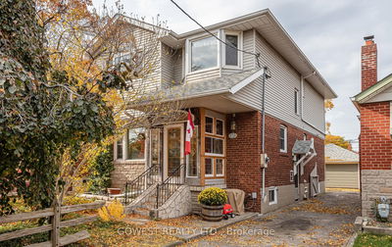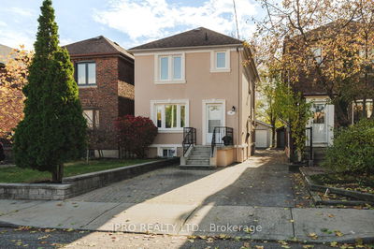Exquisitely renovated detached house featuring 3 bedrooms and 5 washrooms, with no expense spared. Situated in the heart of East York, the home offers an open concept living/dining area with large windows providing natural light throughout. The modern kitchen boasts a quartz center island and a cozy family room, complemented by fantastic millwork with a glass railing. The massive master retreat includes a spa-inspired en-suite and a huge walk-in closet. There are two others generously sized bedrooms, each with its own 3-piece en-suite. The finished one-bedroom basement, 3pc washroom has a separate entrance. Outside, the fully fenced backyard with a stone patio is the perfect space for entertainment. Additional features include a built-in garage with large storage space. Located in a lively area, the home is close to schools, local shops, restaurants, public transit, trails, and the DVP, and is just steps away from the future Ontario line.
Property Features
- Date Listed: Thursday, August 01, 2024
- Virtual Tour: View Virtual Tour for 157 O'connor Drive
- City: Toronto
- Neighborhood: East York
- Major Intersection: Pape Ave & O'Connor Dr
- Full Address: 157 O'connor Drive, Toronto, M4J 2S7, Ontario, Canada
- Living Room: Hardwood Floor, Open Concept, Combined W/Dining
- Kitchen: Stainless Steel Appl, O/Looks Backyard, Combined W/Family
- Family Room: Combined W/Kitchen, Fireplace, Open Concept
- Listing Brokerage: Re/Max Crossroads Realty Inc. - Disclaimer: The information contained in this listing has not been verified by Re/Max Crossroads Realty Inc. and should be verified by the buyer.

