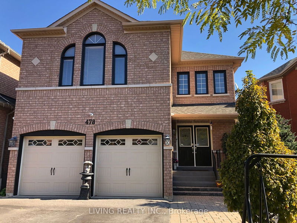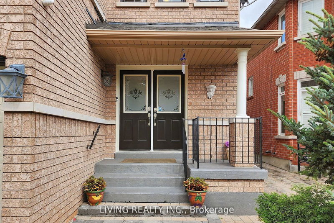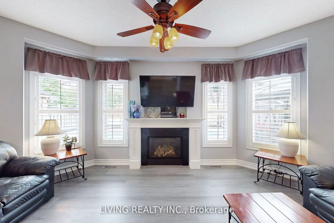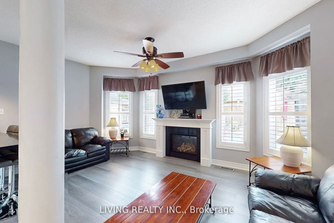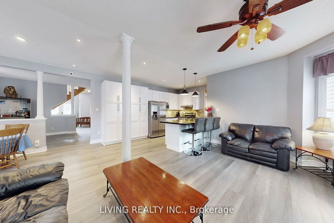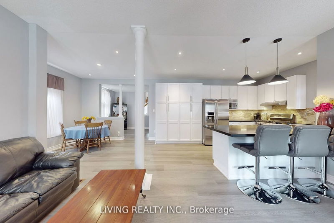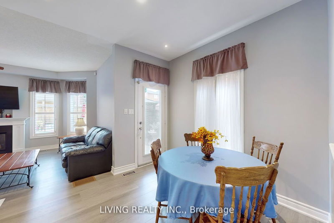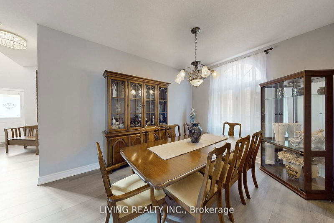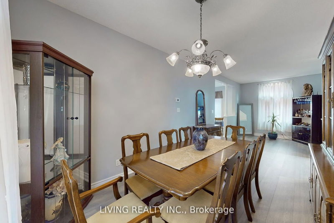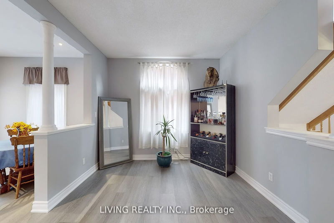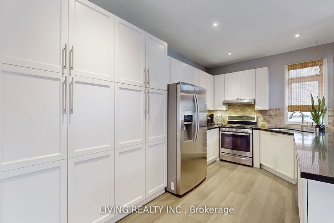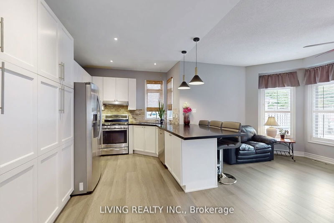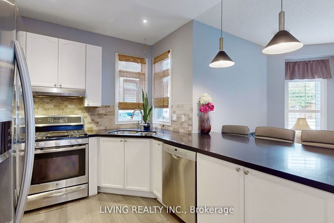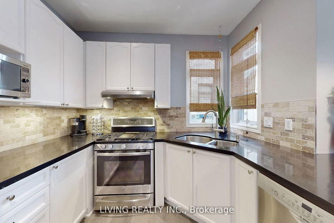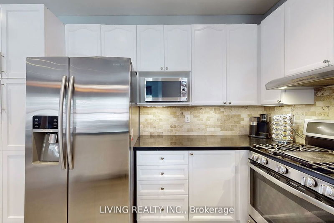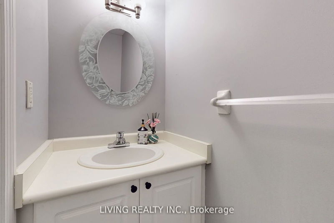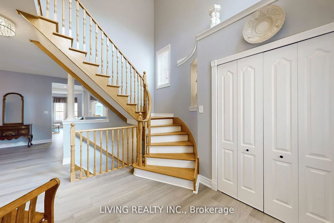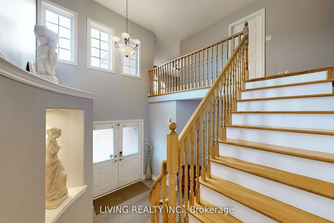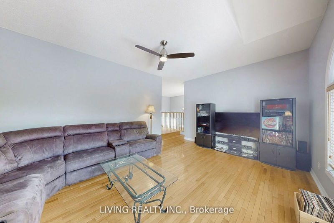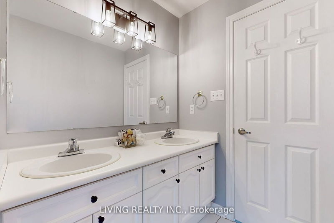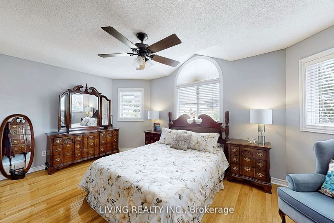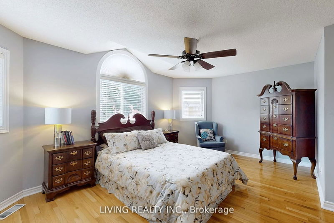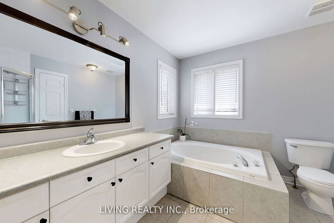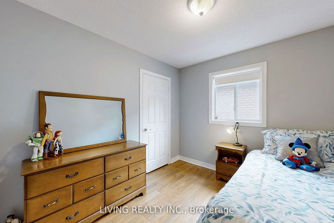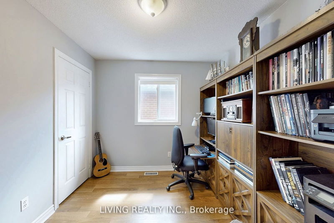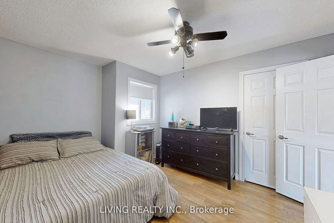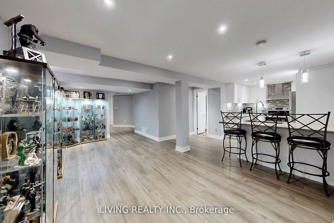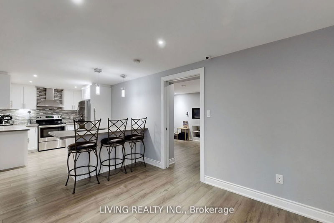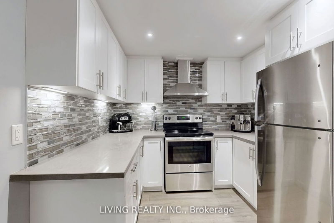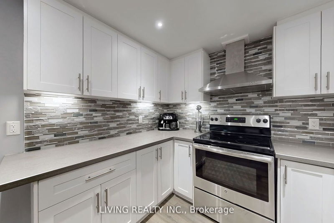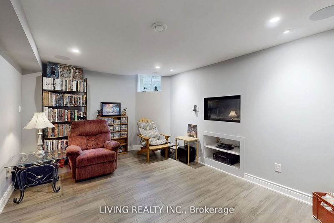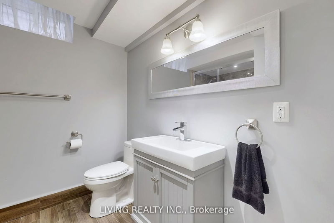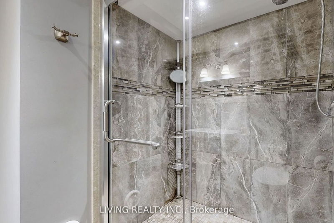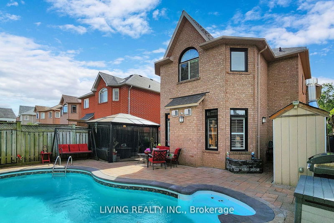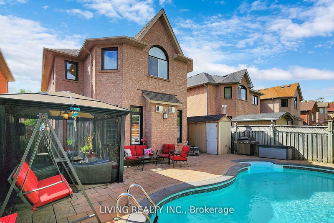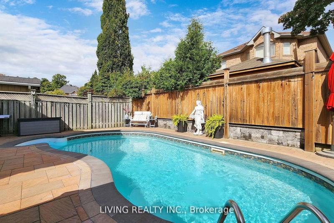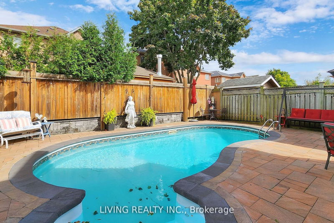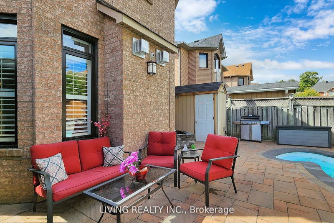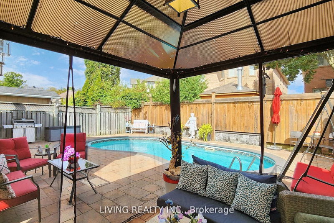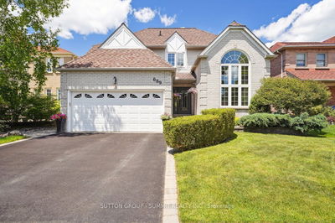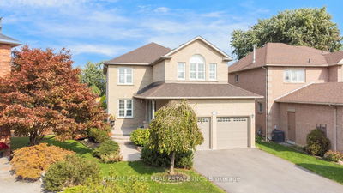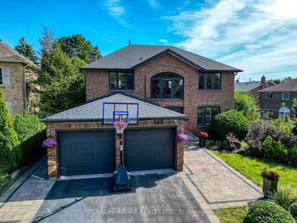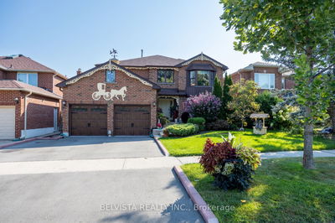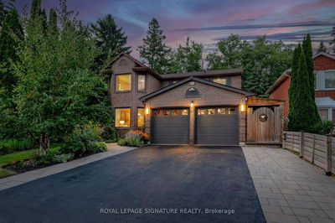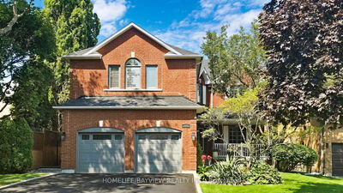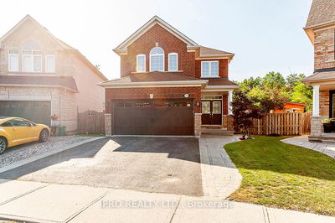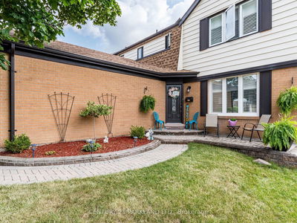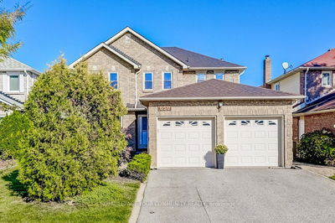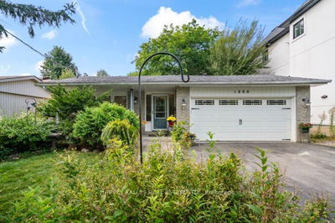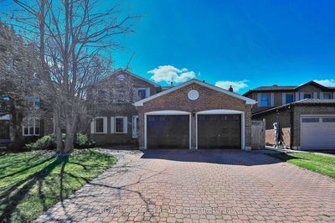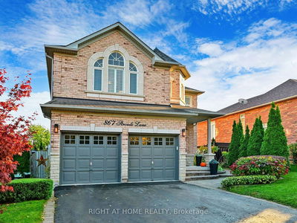This beautiful well-maintained and spacious home located in Pickerings Most Sought-After Family-Friendly Neighbourhood. With over 3,000 Sq. Ft. of Finished Living Space, this 4+1 Bdrm, 3.5 Bathrm, 2-Storey Home + Kidney Shaped Pool, Finished Bsmt (Living Rm, Kitchen, 1 Bdrm + 3 piece Bathrm) with separate entrance from 2-Car Garage, (no sidewalk allows for 4 car parking outside). Gorgeous open concept Kitchen is an entertainers dream, Gas Stove, Eat-In Kitchen area, seating at the Kitchen Counter, Cozy Family Rm with Gas Fireplace, W/O to an Entertainers Paradise in the Backyard: Interlocking Brick Patio, Heated Pool, Storage Shed/Change Rm, (all pool eqmt, pool lining, interlocking, shed - 2017). Large Dining Rm located off the Kitchen, making dinner parties simple, Primary large Bdrm, Walk-In Closet, 4-Pc Ensuite Bathrm with Soaker Tub + Standup Shower. Also on the 2nd Storey, a large Entertainment Room is perfect for relaxing, games, or movie nights with the family, (or possible 5th Bdrm if required). And another 4-Pc Bathrm upstairs means never having to wait for a shower. Multi-Generational Living (Teenagers to In-Laws) is made simple with Spacious Finished Bsmt with Separate Entrance through the Garage, full 3-Pc Bathrm with large Shower, Bdrm with Gas Fireplace + Full Kitchen (with Dishwasher). Vinyl flooring throughout main floor (2024), entire house painted (2024). Home located walking distance to top-rated district schools, Altona Forest Trails, parks, groceries, near restaurants and easy access to 401, 407, GO + public transit, as well as a short drive to Frenchman's Bay, Lakefront Parks and Amenities.
Property Features
- Date Listed: Friday, October 25, 2024
- Virtual Tour: View Virtual Tour for 478 Summerpark Crescent
- City: Pickering
- Neighborhood: Amberlea
- Major Intersection: Finch/Rosebank
- Full Address: 478 Summerpark Crescent, Pickering, L1V 7A8, Ontario, Canada
- Living Room: Combined W/Dining
- Family Room: Gas Fireplace, California Shutters, Ceiling Fan
- Kitchen: Breakfast Area, B/I Dishwasher, W/O To Pool
- Kitchen: Bsmt
- Living Room: Bsmt
- Listing Brokerage: Living Realty Inc. - Disclaimer: The information contained in this listing has not been verified by Living Realty Inc. and should be verified by the buyer.

