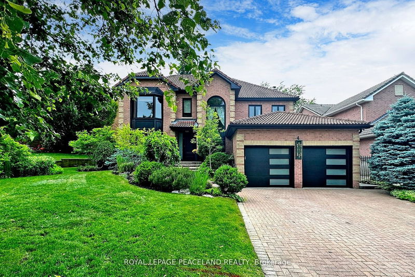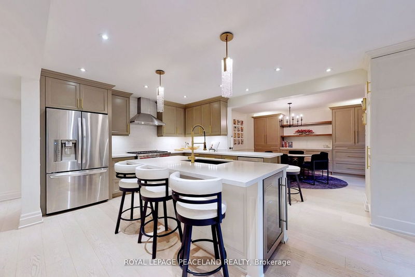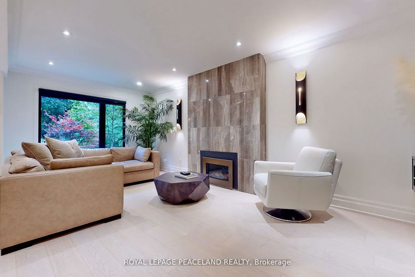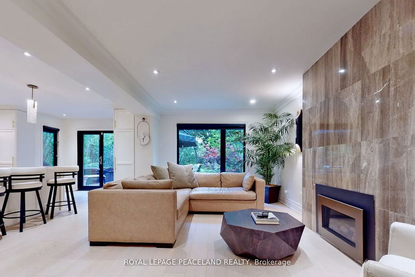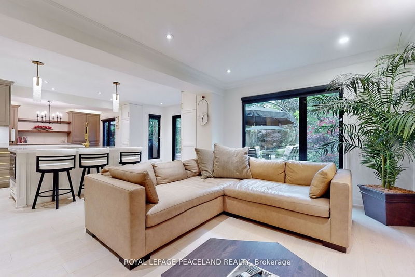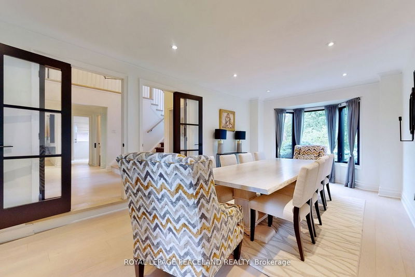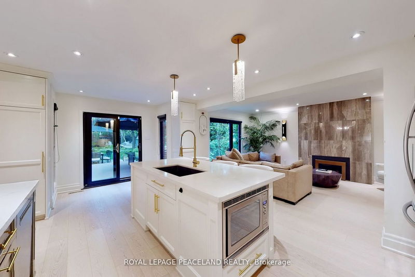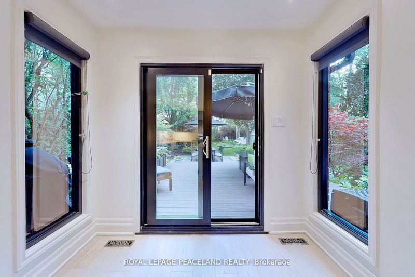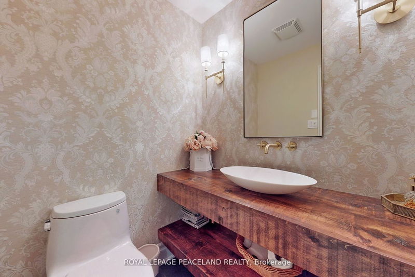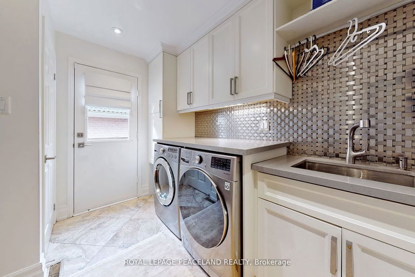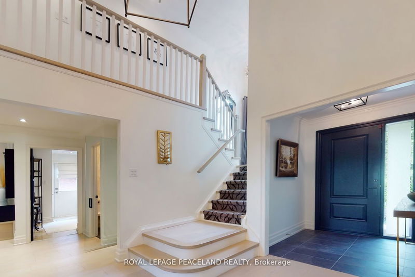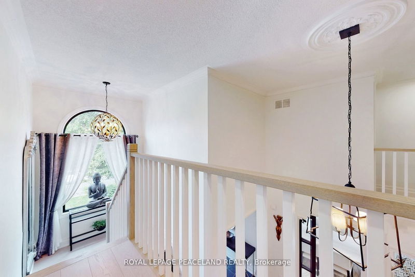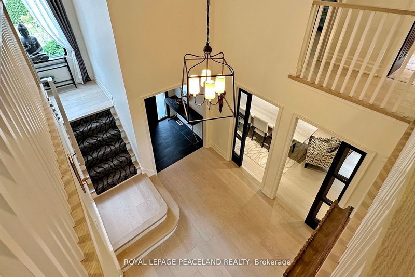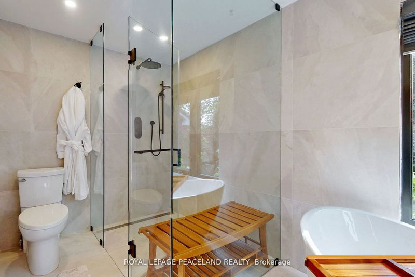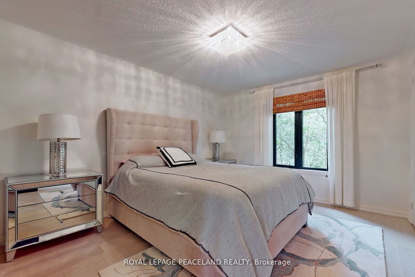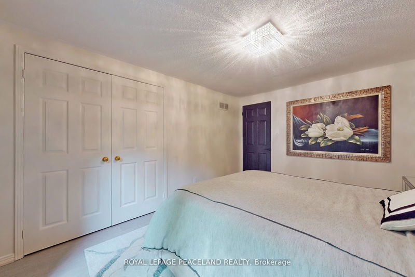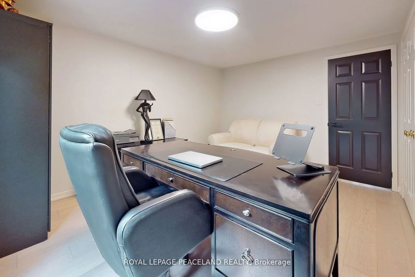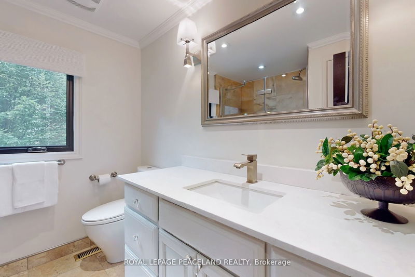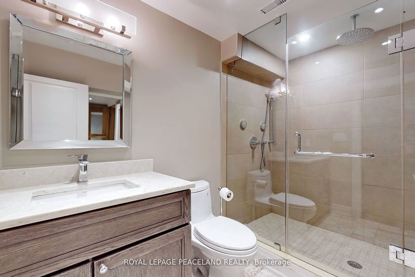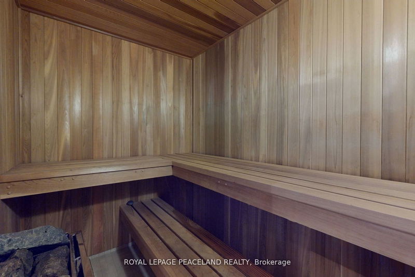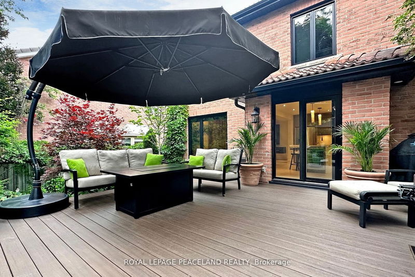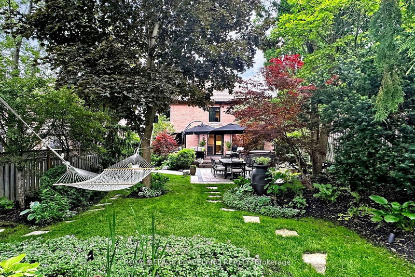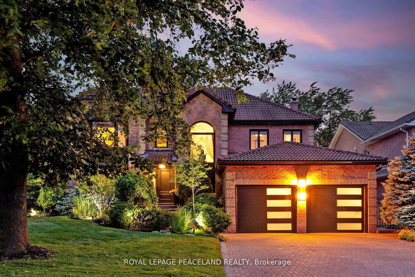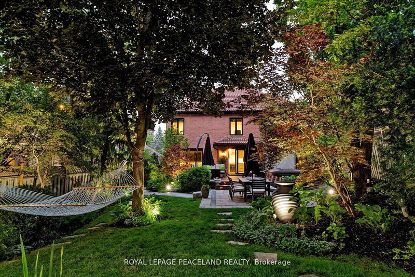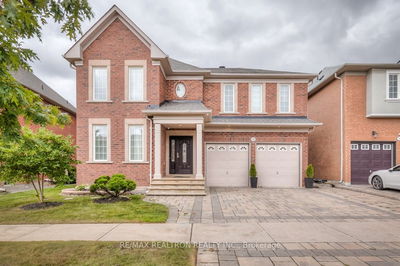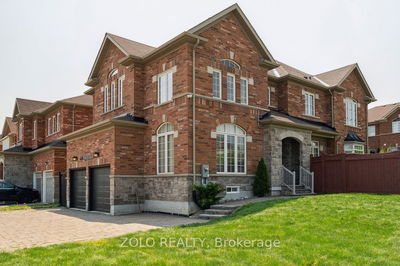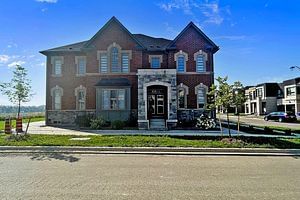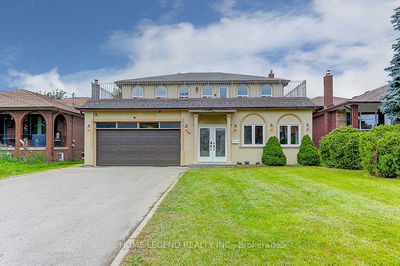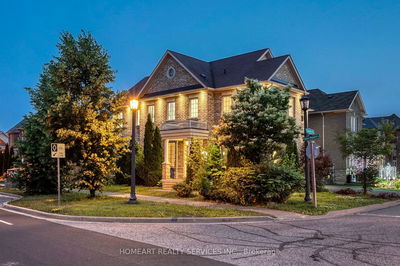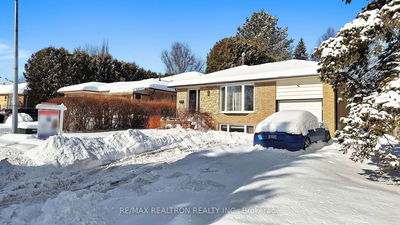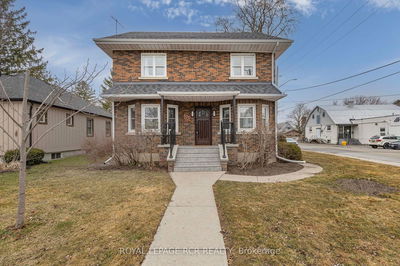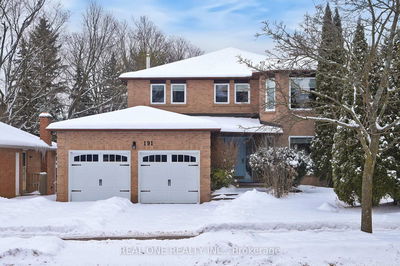Nestled In One Of Aurora's Most Prestigious Neighborhoods. Sprawling Grand 2 Storey 4 Bdrm Res On Wide 76' Lot Front On. Enjoy Private, Nature Retreat Complete with Home Spa Area. Architecturally Designed With Timeless Finishes, Superb Quality And An Acute Attention To Detail. Spacious eat in Kitchen w/ loads of Cabinets + Storage, Back-splash, Stainless Steel Appliances including Gas Stove.Oversized Family Room With Custom Built-Ins And A Walk-Out To Back Terrace And Garden. New High quality hardwood throughout/Import Porcelain, Pot light, New Windows and Doors. Primary Bedroom Feats Walk-in closet, Attached Cabinet for Extra Storage, 4 Piece ensuite w/ large soaker tub. Relax in the Basement in your Open Concept Rec room complete with Wet-bar, 3 pc Washroom with Upgraded Sauna Rm. Finished garage with AC/heat. Within Minutes To The King's Riding Golf Club & St. Andrew's College. Don't miss your chance!
Property Features
- Date Listed: Monday, October 02, 2023
- Virtual Tour: View Virtual Tour for 4 Cranberry Lane
- City: Aurora
- Neighborhood: Aurora Highlands
- Major Intersection: Bathurst/Highland Gate
- Full Address: 4 Cranberry Lane, Aurora, L4G 5X8, Ontario, Canada
- Kitchen: B/I Appliances, W/O To Deck, Renovated
- Family Room: Hardwood Floor, Large Window, Fireplace
- Living Room: Hardwood Floor, Pot Lights, Large Window
- Listing Brokerage: Royal Lepage Peaceland Realty - Disclaimer: The information contained in this listing has not been verified by Royal Lepage Peaceland Realty and should be verified by the buyer.

