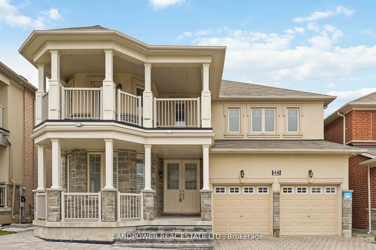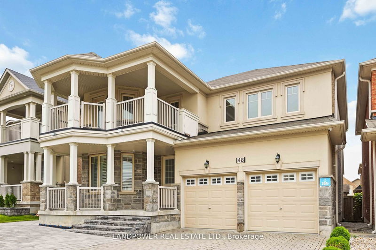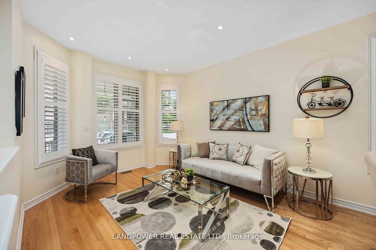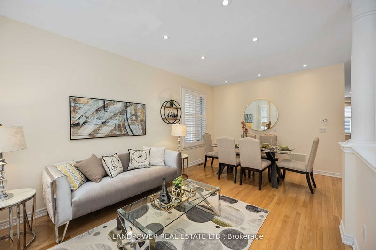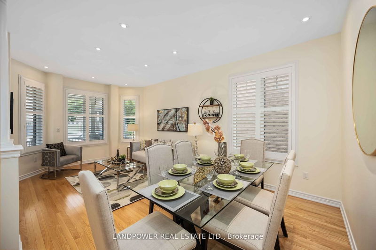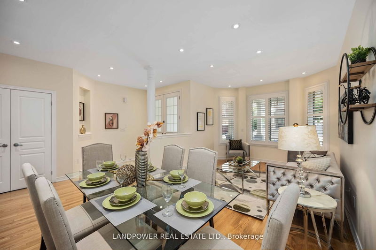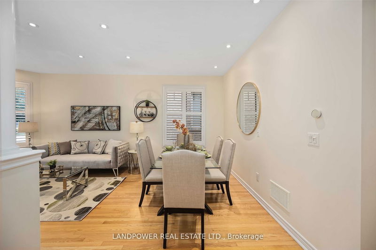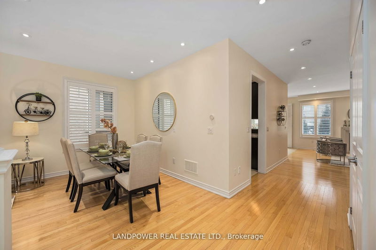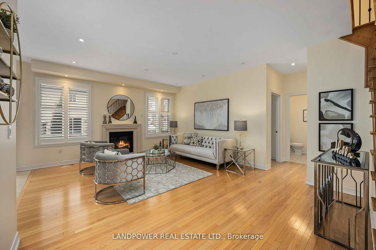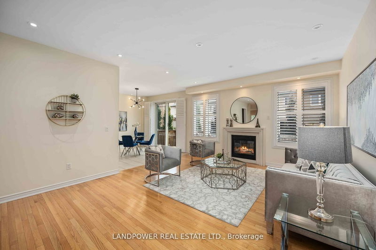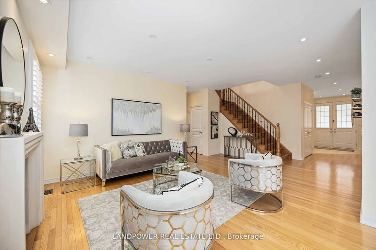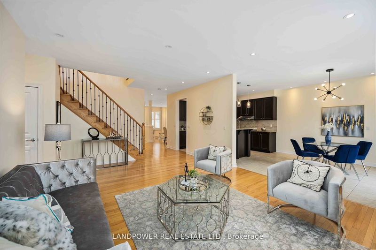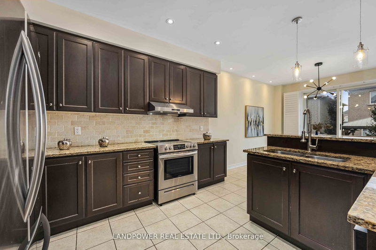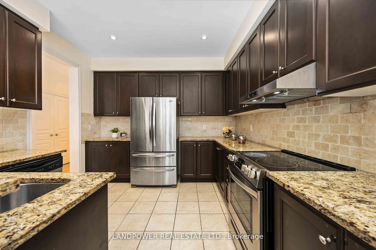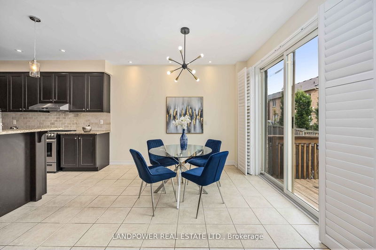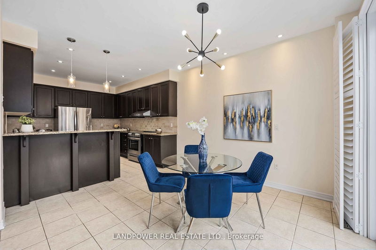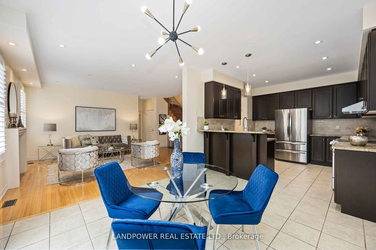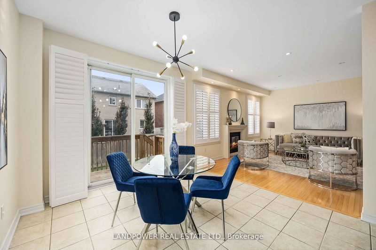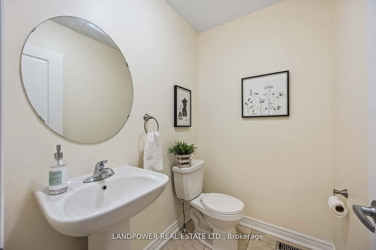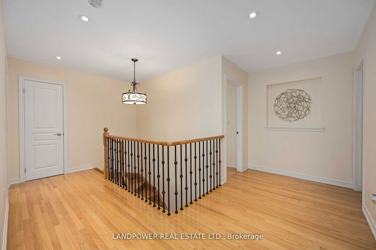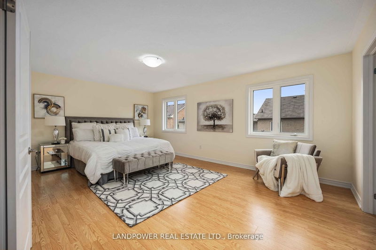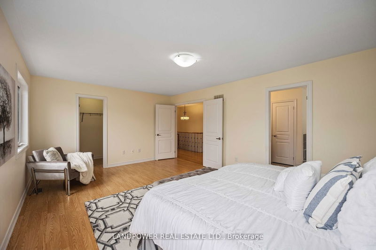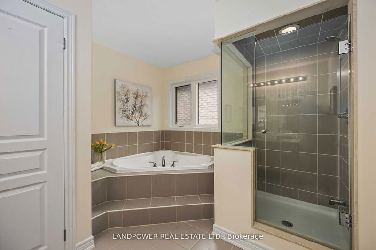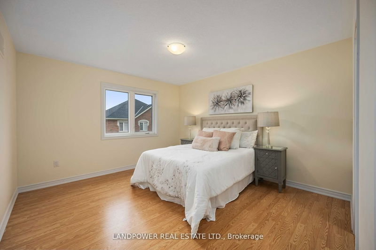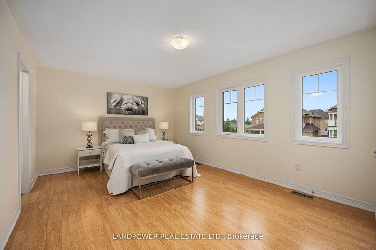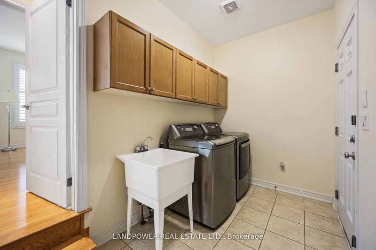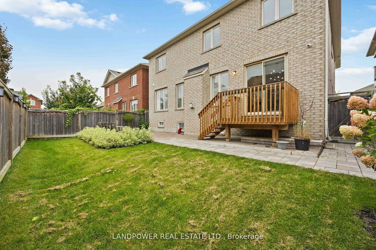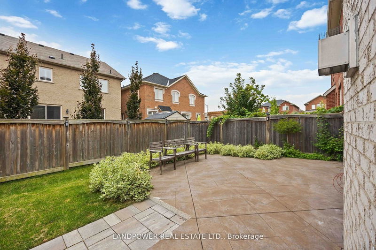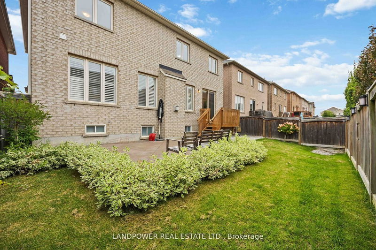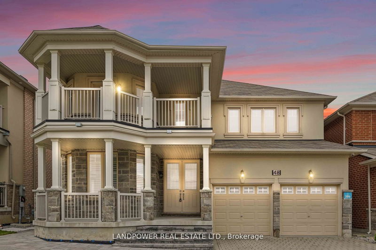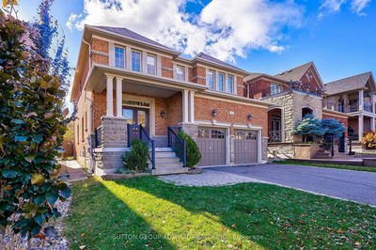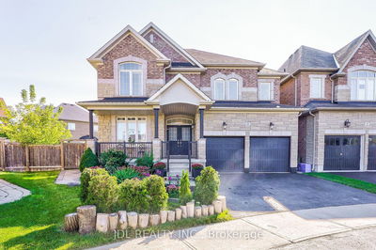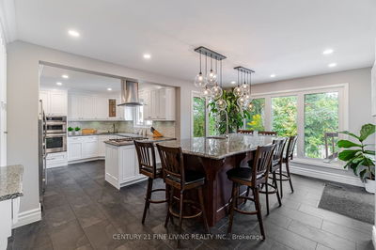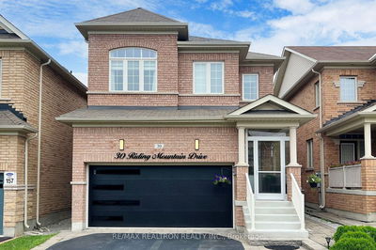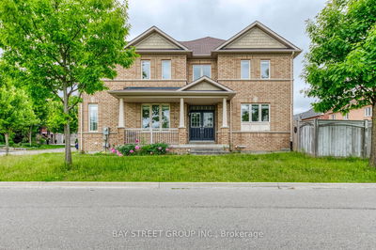Rarely offered home in prestigious Jefferson Community. Situated on a tranquil street, house boasts double car garage, widened interlocked driveway providing ample parking space. Impressive patio & balcony offer an inviting and cozy outdoor retreat. Main floor captivates with 9ft ceilings, elegant fireplace, California shutters, abundant pot-lights and office adds functionality. Kitchen is a true highlight, featuring upgraded taller cabinets, a sleek granite countertop, breakfast bar and undermount double sink. Second-floor impresses with hardwood flooring and pot-lights in the common area. 2 ensuites and 2 bdrms connected by a shared bathroom provide privacy and convenience. Additional upgrades include a taller main entrance, 200Amps electrical, freshly painted walls and spacious sought-after interlocked backyard. With proximity to Hwy404, Gormley Go Stn, Sobey, Movati gym and schools. Don't miss this outstanding opportunity to own a detached home in the highly desirable neighborhood.
Property Features
- Date Listed: Monday, November 13, 2023
- Virtual Tour: View Virtual Tour for 48 Farmhouse Crescent
- City: Richmond Hill
- Neighborhood: Jefferson
- Major Intersection: Jefferson Side Rd/Yonge St
- Full Address: 48 Farmhouse Crescent, Richmond Hill, L4E 0M1, Ontario, Canada
- Living Room: Hardwood Floor, Window, Pot Lights
- Family Room: Hardwood Floor, Fireplace, Pot Lights
- Kitchen: Granite Counter, Pot Lights, Stainless Steel Appl
- Listing Brokerage: Landpower Real Estate Ltd. - Disclaimer: The information contained in this listing has not been verified by Landpower Real Estate Ltd. and should be verified by the buyer.

