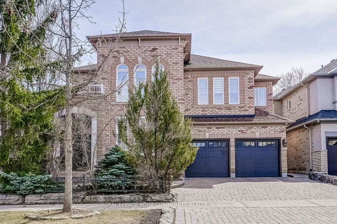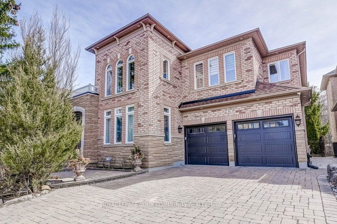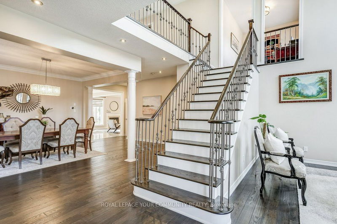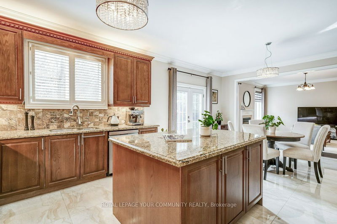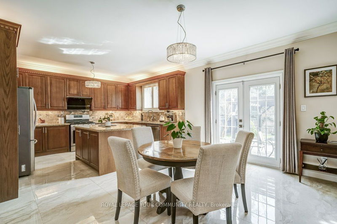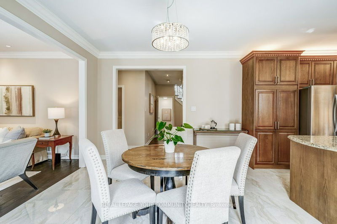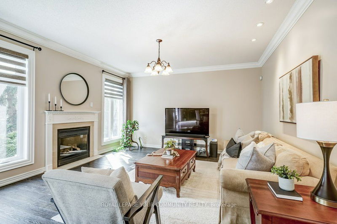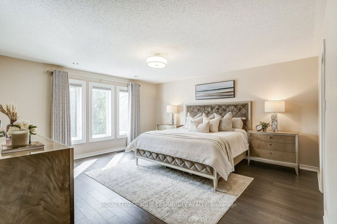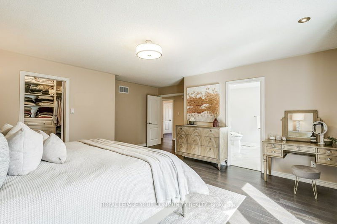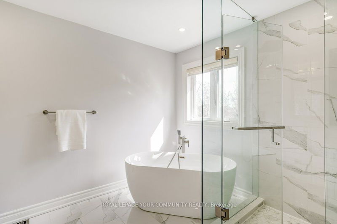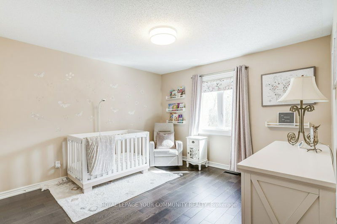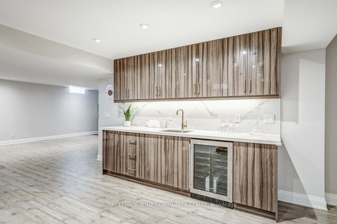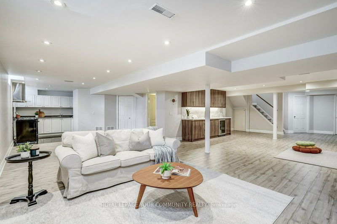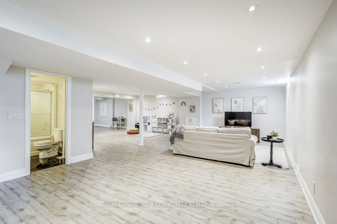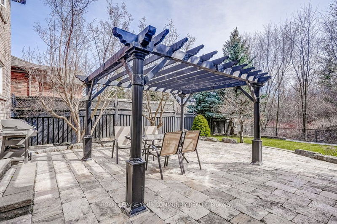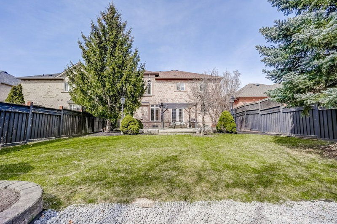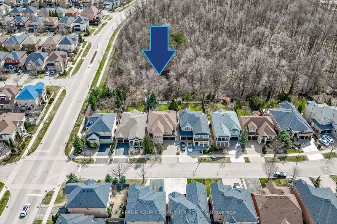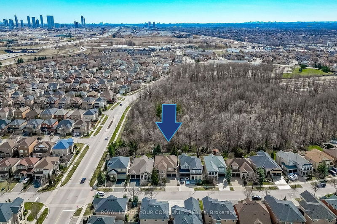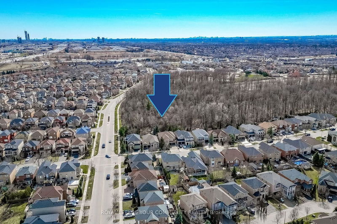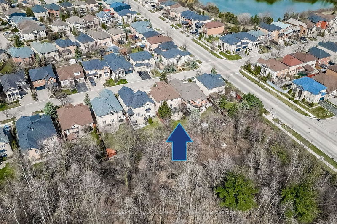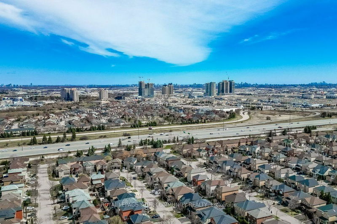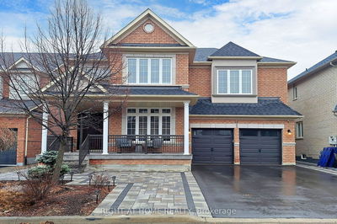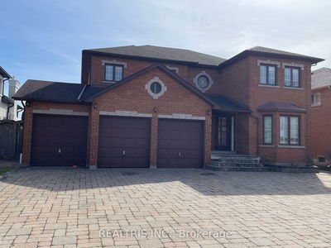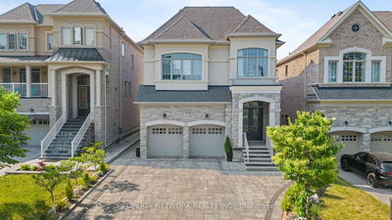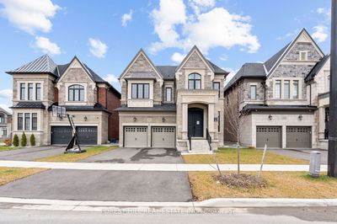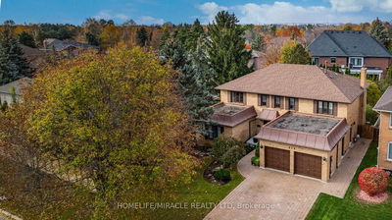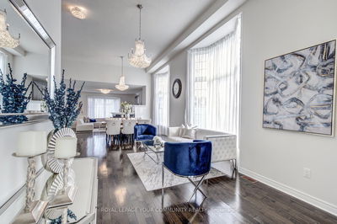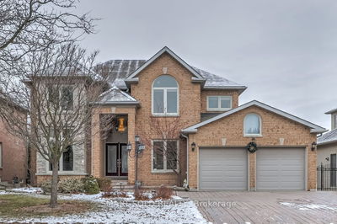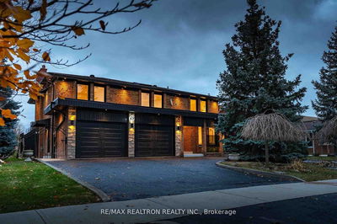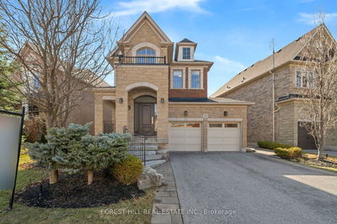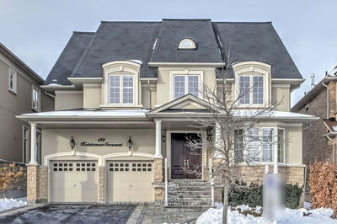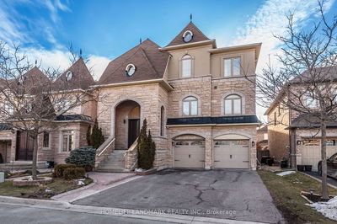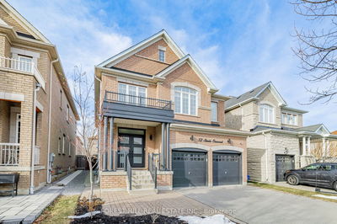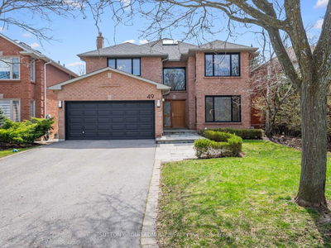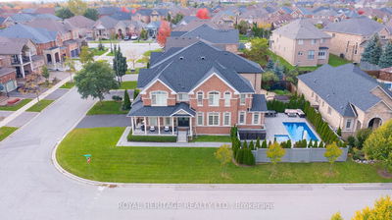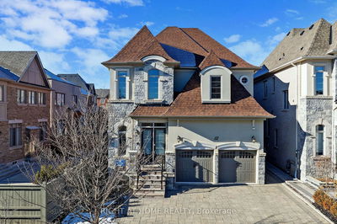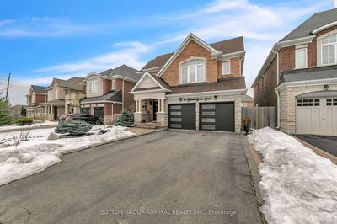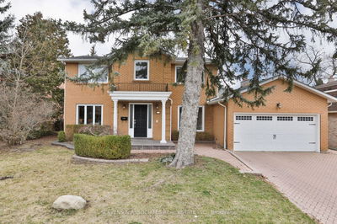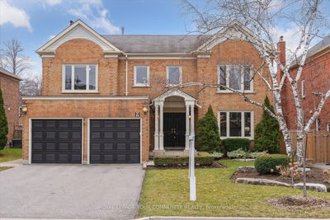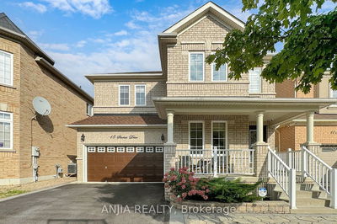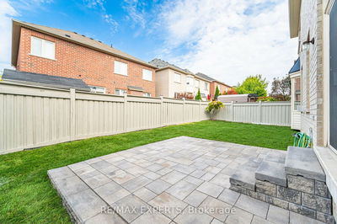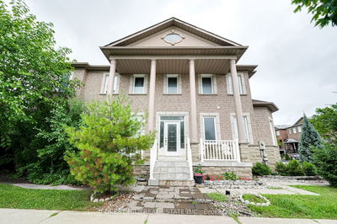***Welcome Home To This Custom-Built Gem In The Heart Of Vellore Village, Where Elegance Meets Functionality*** Boasting A Stunning Open-Concept Design, This Home Is Perfect For Those Who Love To Entertain. The Professionally Finished Basement Offers Additional Space For Gatherings, While Renovations Have Elevated The Interior With Sleek Flooring, Ambient Pot Lights, And Exquisite Crown Moulding. The Layout Is Spectacular And Offers So Many Opportunities With Ensuite Baths, Open Office Space To Work From Home, Basement With A Kitchen, Bathroom, Space For A Bedroom, And Rec Room Area For The Kids Or Entertaining Space. The Backyard Is An Oasis, Once You Step Outside To Discover The Meticulously Crafted Interlock Drive, Leading To A Custom Stone Patio In The Back Yard Complemented By A Charming Pergola All Set On A Deep, Pool-Sized South-Facing Ravine Lot. Its An Outdoor Haven For Relaxation And Social Events. Families Will Appreciate The Proximity To Top-Ranked Schools, Ensuring A Bright Future For The Young Ones. The Vibrant Neighborhood Also Offers Convenient Access To Shopping Centers, Lush Parks, And HWY 400, Making Commutes A Breeze. For The Nature Enthusiasts, Nearby Trails Provide A Peaceful Escape From The Hustle And Bustle. This Home Isn't Just A Residence; Its A Lifestyle Waiting To Be Embraced.
Property Features
- Date Listed: Wednesday, April 03, 2024
- Virtual Tour: View Virtual Tour for 11 Johnswood Crescent
- City: Vaughan
- Neighborhood: Vellore Village
- Major Intersection: Weston Rd/Rutherford Rd
- Living Room: Hardwood Floor, Crown Moulding, Cathedral Ceiling
- Family Room: Hardwood Floor, Crown Moulding, Gas Fireplace
- Kitchen: Ceramic Floor, Centre Island, Pantry
- Kitchen: Tile Floor, Window, 4 Pc Bath
- Listing Brokerage: Royal Lepage Your Community Realty - Disclaimer: The information contained in this listing has not been verified by Royal Lepage Your Community Realty and should be verified by the buyer.

