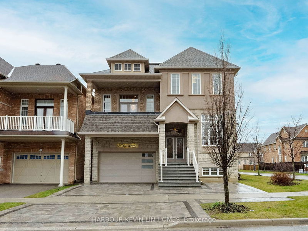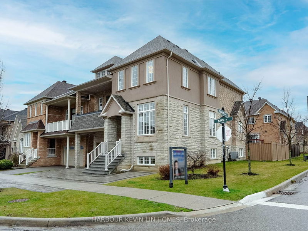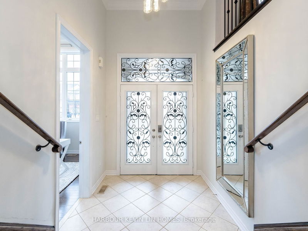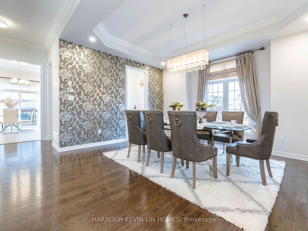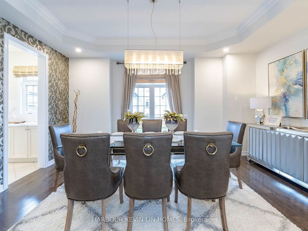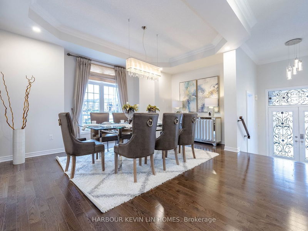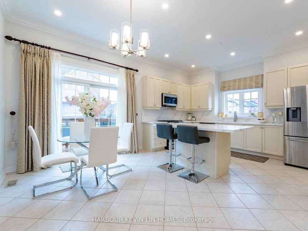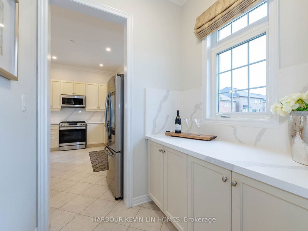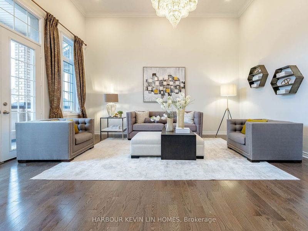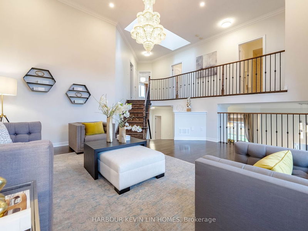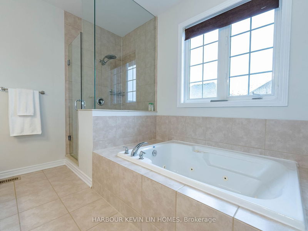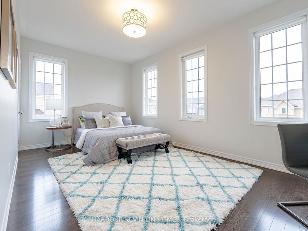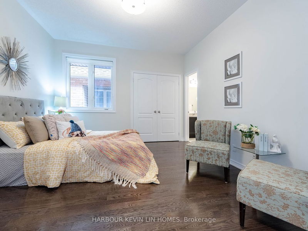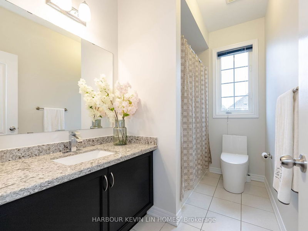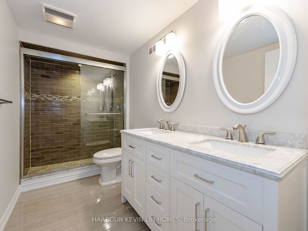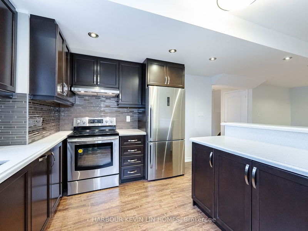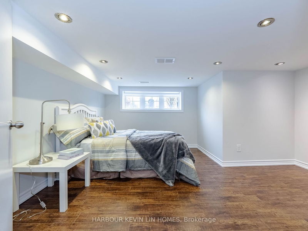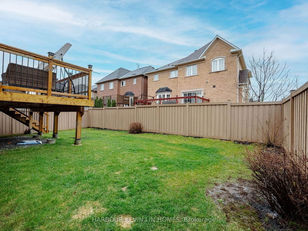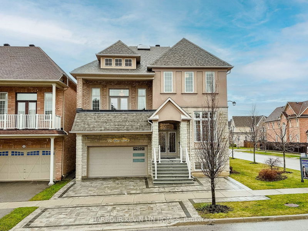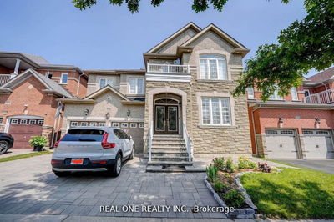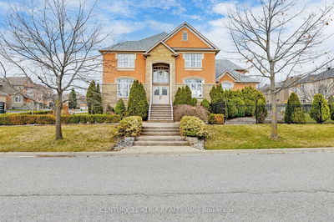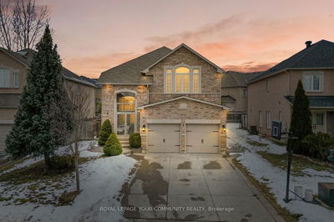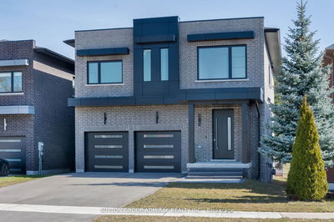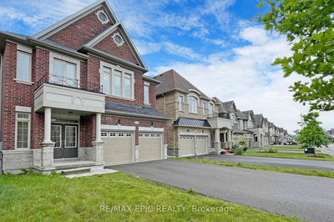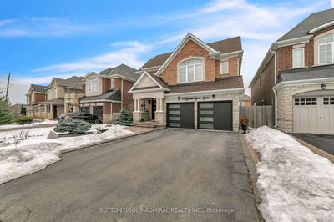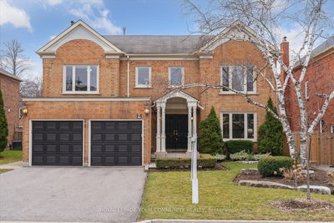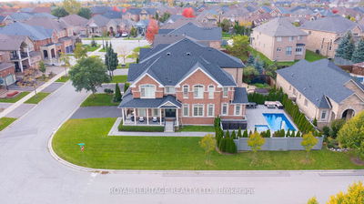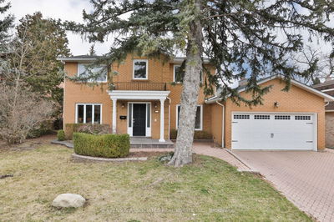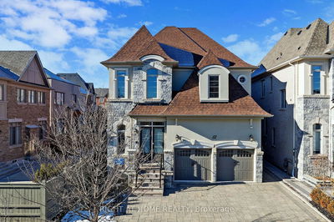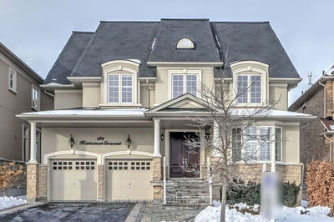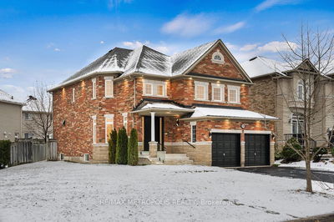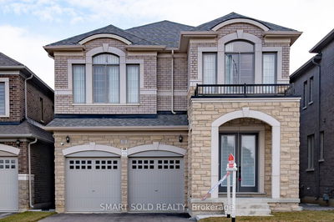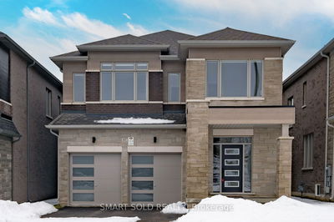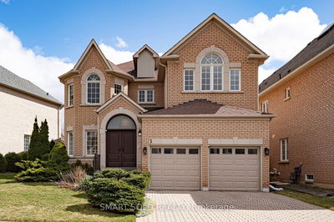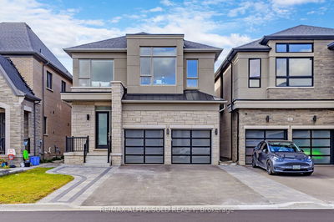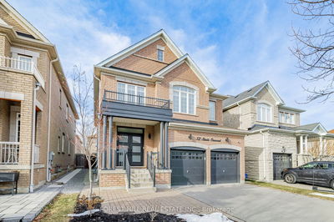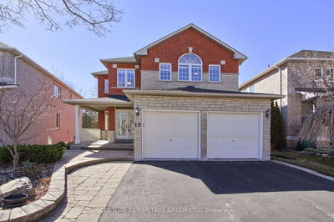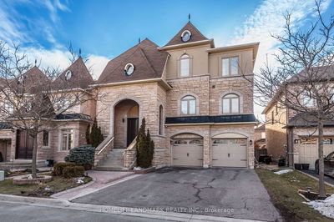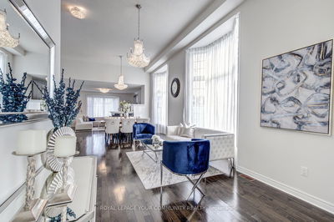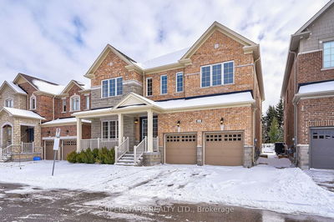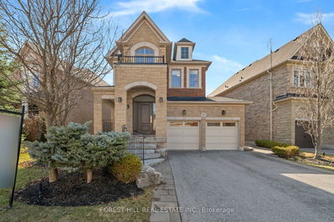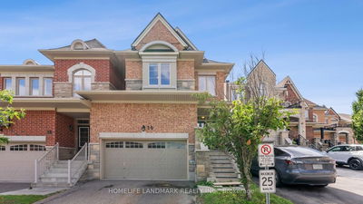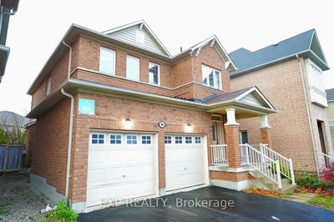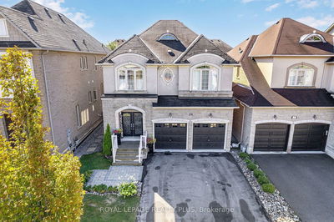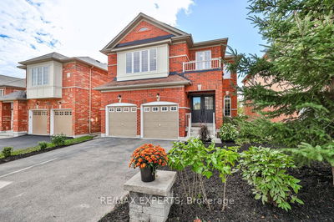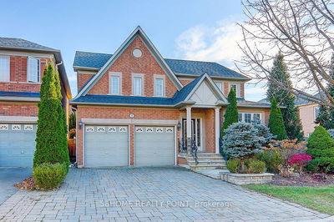Stunning Contemporary Residence In Prestigious Jefferson Community, Situated On A *** Premium Extra Wide 52 feet Lot At Rear *** Attention To Detail At Every Turn. Superior Craftsmanship, Beautifully Renovated (2024) With Custom Millwork & High End Finishes Through Out. 3,259 Sq Ft As Per Builder's Floor Plan. 4,500 Sq Ft of Total Luxurious Living Space. Rare *** 10 Ft High Ceilings On The Main Floor, 9 Ft High Ceilings On The Second Floor, 14 Ft High Ceilings In The Great Room/Living Room Walk-Out To Balcony. *** Tons of $$$ Spent On Upgrades & Renovations Including: Brand New Hardwood Floors On Second Floor (2024), Premium Quartz Kitchen Countertops (2024), Pot Lights (2024), Newly Refinished Staircase (2024), Toilets (2023), Sprinkler System (2022), Garage Door (2022) and $25,000 Spent on Beautiful Stone Work In Front Landscaping, Oversized Backyard Deck, Freshly Painted Through-Out. All Washrooms Upgraded With Granite & Quartz Countertops. Gourmet Chefs Inspired Kitchen With Huge Centre Island, Quartz Countertops And Servery. Primary Ensuite Is A Lavish Retreat With Frameless Glass Shower, His & Her Vanities, and Spa-Quality Bathtub. *** Professionally Finished Basement With An Ideal Open Concept Layout Featuring Spacious Recreation Room, Fully Equipped Kitchen, and a beverage fridge, 1 Bedroom And A 3 Piece Bath. Meticulously Maintained in Pristine Condition by Original Owner. Located in a Family Friendly Community, Close to Top Ranked Schools, Shopping, Parks, Ponds and Trails; Easy Access to Yonge Street. Designed For Entertaining And Family Living At Its Finest.
Property Features
- Date Listed: Saturday, April 13, 2024
- Virtual Tour: View Virtual Tour for 126 Alpaca Drive
- City: Richmond Hill
- Neighborhood: Jefferson
- Major Intersection: Bathurst & Gamble Road
- Living Room: Hardwood Floor, Crown Moulding, Large Window
- Kitchen: Ceramic Floor, Quartz Counter, Stainless Steel Appl
- Family Room: Hardwood Floor, Crown Moulding, W/O To Balcony
- Kitchen: Laminate, Stainless Steel Appl, Backsplash
- Listing Brokerage: Harbour Kevin Lin Homes - Disclaimer: The information contained in this listing has not been verified by Harbour Kevin Lin Homes and should be verified by the buyer.



