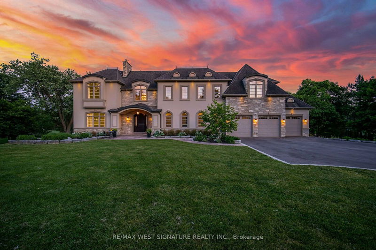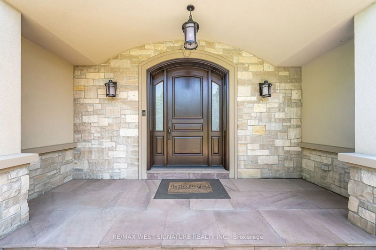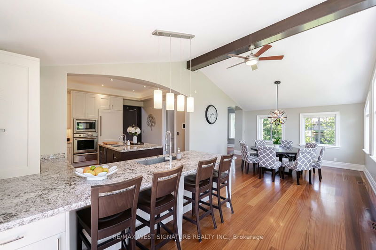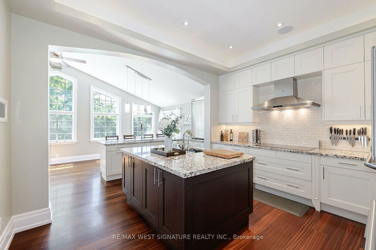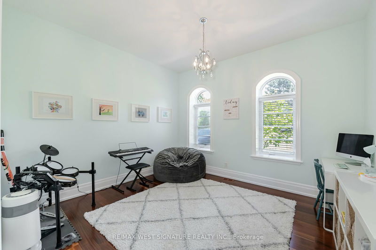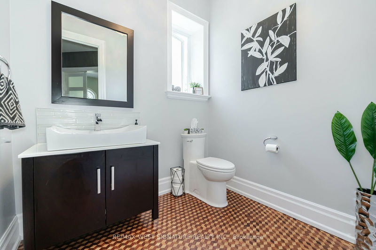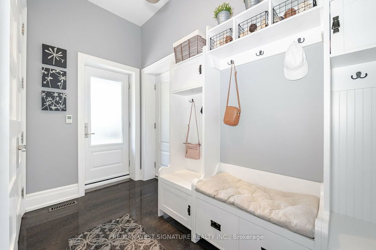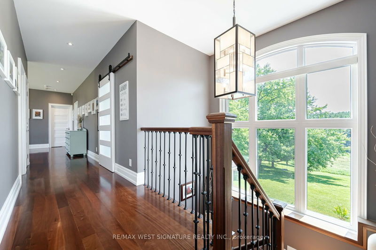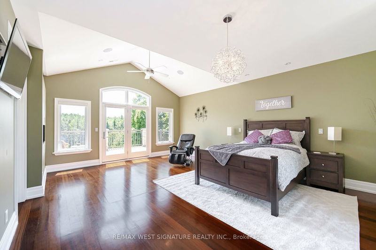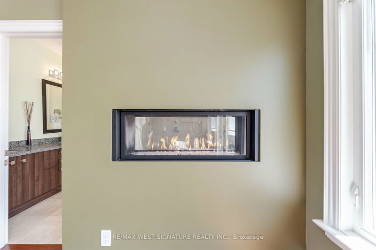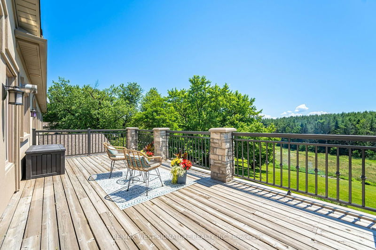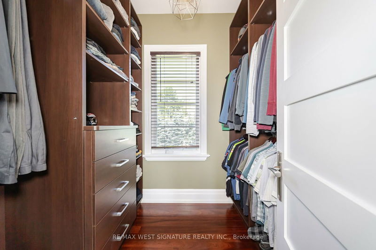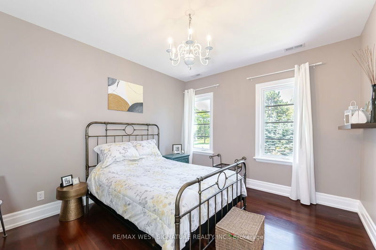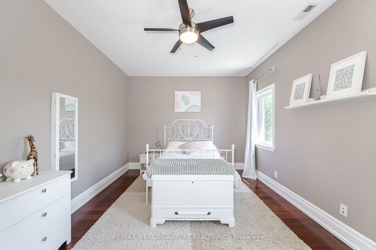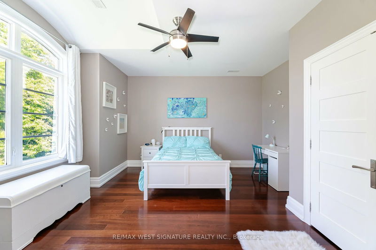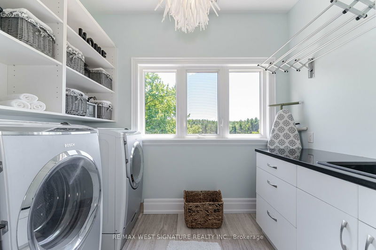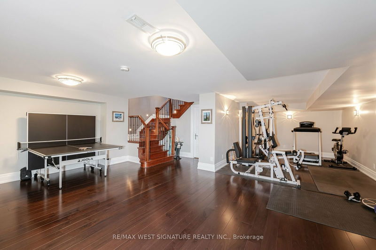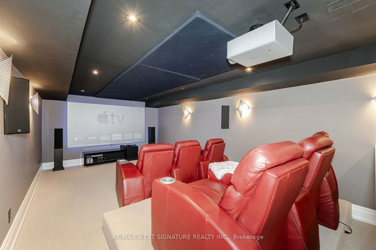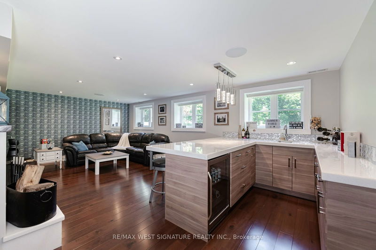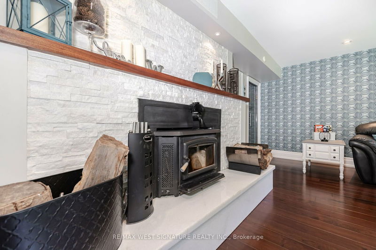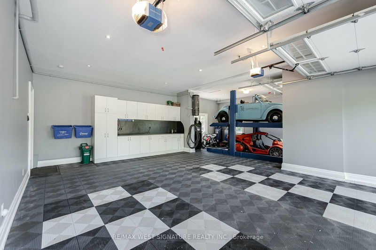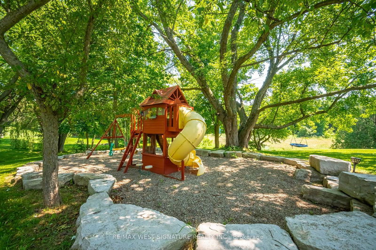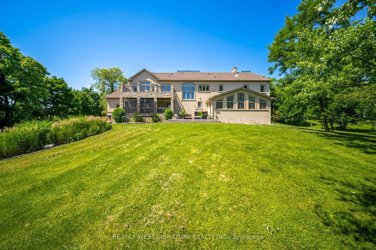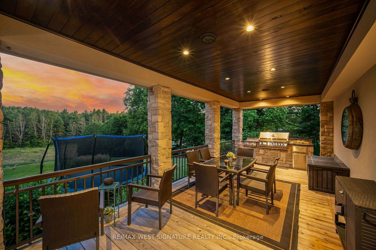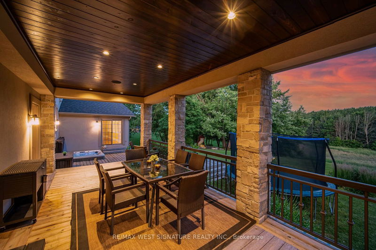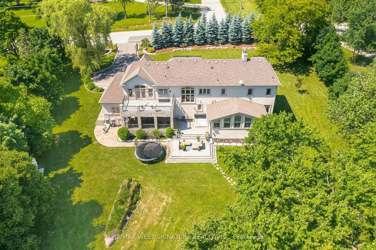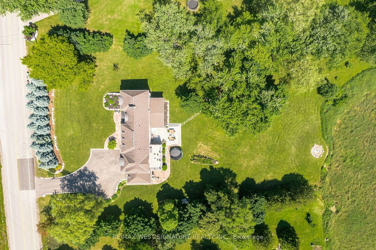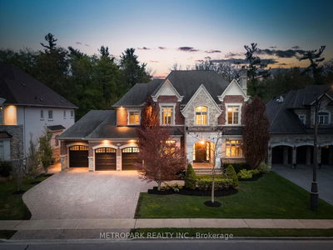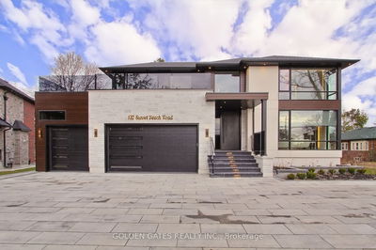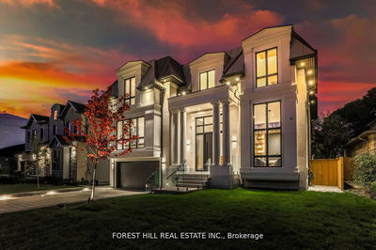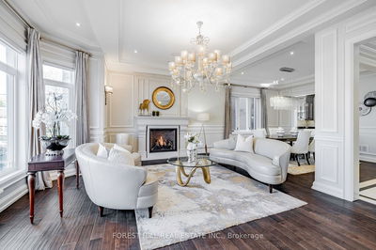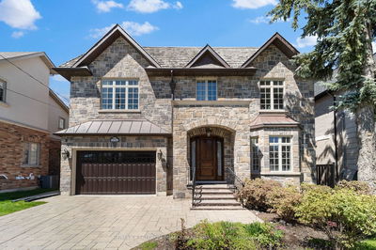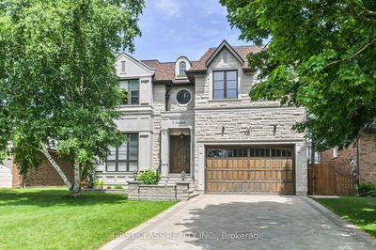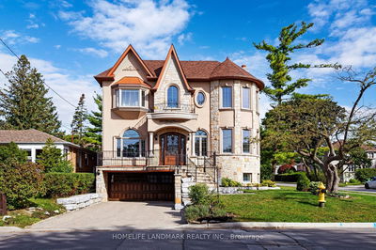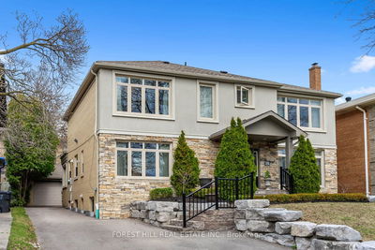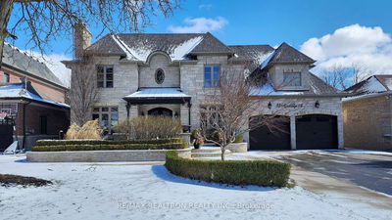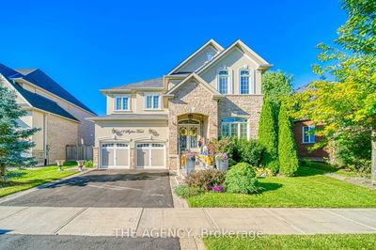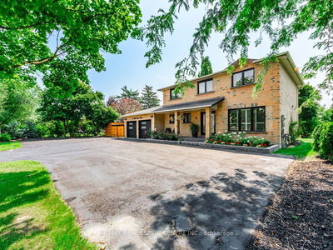Custom built estate home on a premium 1.4 acre treed lot backing on to conservation! Absolutely stunning with over 6000 sq ft of luxurious living space and $$$ spent on upgrades/extras. Spacious open concept floor plan with 10' ceilings, Downsview designer chef inspired kitchen with stone tops, w/i pantry , top of line appliances & w/o to deck/hot tub. Exotic solid hardwood flooring, thru-out, main floor office, 2nd flr laundry, primary bedroom is an oasis with 5pc ensuite, 2 sided fireplace, his/her walk in closets & w/o to roof top terrace with views of forest! Professional finished lower level with heated floors, home theatre , gym, wine cellar & family /rec rm & wet bar! Oversize 3+ car garage/man cave has heated floor + storage loft! Truly magnificent home, perfect for entertaining family & minutes to Nobleton , amenities, highways, GO & King's finest schools. MUST BE SEEN!
Property Features
- Date Listed: Tuesday, June 25, 2024
- Virtual Tour: View Virtual Tour for 5737 15th Sideroad
- City: King
- Neighborhood: Nobleton
- Major Intersection: East of #27
- Full Address: 5737 15th Sideroad, King, L0G 1N0, Ontario, Canada
- Kitchen: Centre Island, Pantry, Breakfast Bar
- Living Room: Hardwood Floor, Formal Rm
- Family Room: Wet Bar, Wood Stove, Hardwood Floor
- Listing Brokerage: Re/Max West Signature Realty Inc. - Disclaimer: The information contained in this listing has not been verified by Re/Max West Signature Realty Inc. and should be verified by the buyer.

