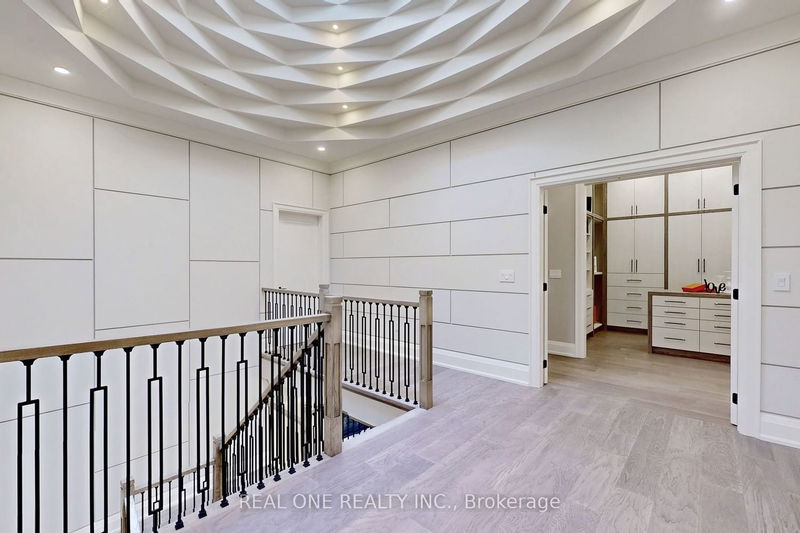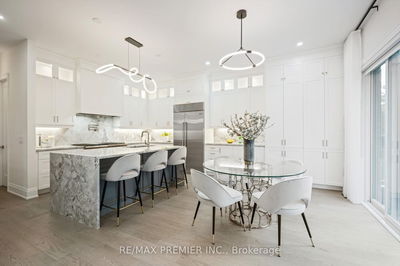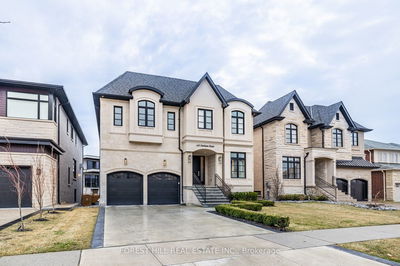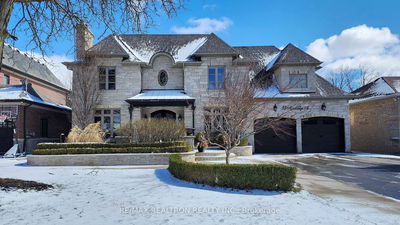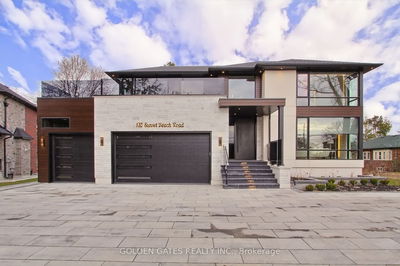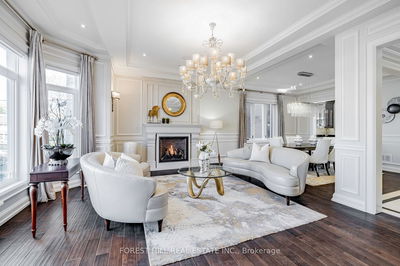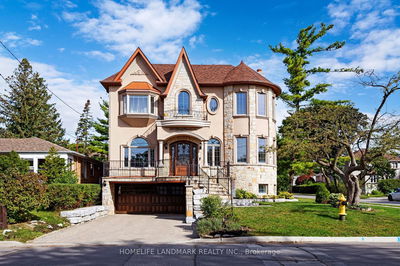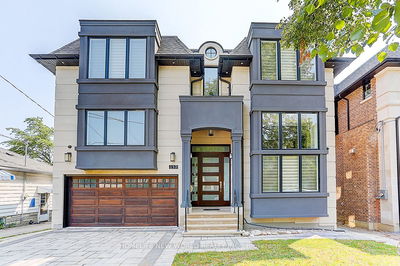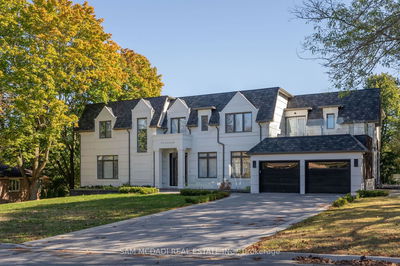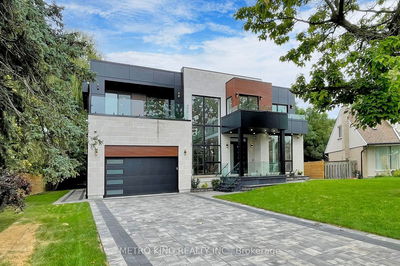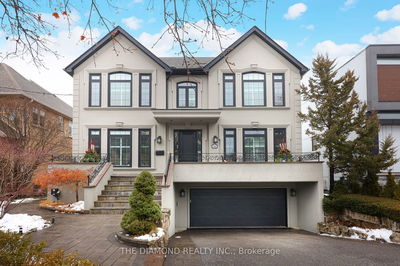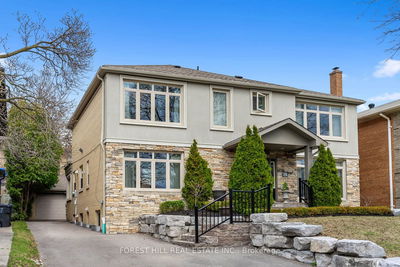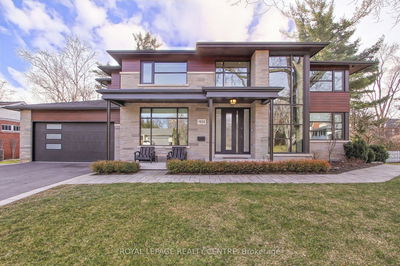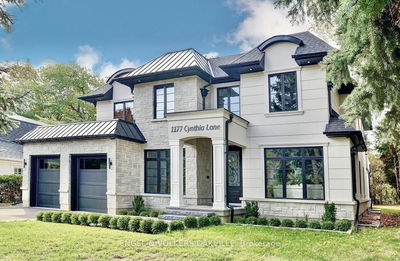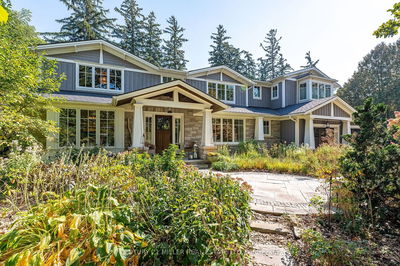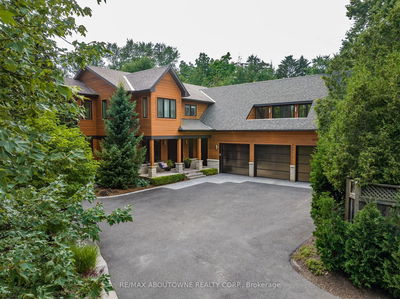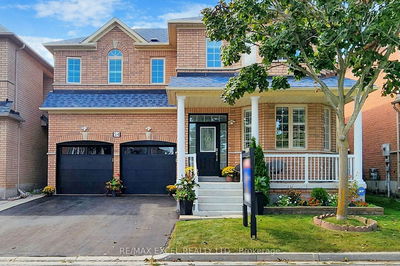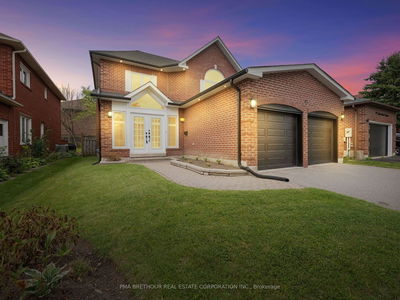Meticulously Architecture & Professionally Designed and Built by Local Builder Robert Devane!!! Located In The Most Prestigious Cachet Community! Approx. 7000 Sf Of Total Luxury Living Space (4812SF main & 2nd floor). A Large privacy south facing back yard! 10' High Ceiling Main & 2nd floor. Modern Bright Gourmet Kitchen Is A Dream, Top-Of-The-Line Appliances With Centre Island & Walking Out to Patio! Extensive custom cabinetry and millwork throughout! Bright Foyar W/Heated floor. Custom Woodworking-including Master Carpenter Designed and Art Inspired Wall Panelling and Ceiling Treatments!!! Prime Bedroom Is True Oasis, Lux 5Pc Ensuite with heated floor. Finished Basement with Wet Bar, Exercise Room & Nanny Room. 2 furnaces, 2 AC's and 2 HRV's (to comfortably heat/cool large size of home and for optimal airflow distribution), security system and cameras!... Minutes To Hwys, High Ranking Schools; Close To Banks, Shops, Restaurants, Parks And All Amenities.
Property Features
- Date Listed: Wednesday, April 03, 2024
- Virtual Tour: View Virtual Tour for 251 Calvert Road
- City: Markham
- Neighborhood: Cachet
- Major Intersection: Woodbine/16th
- Full Address: 251 Calvert Road, Markham, L6C 1S8, Ontario, Canada
- Living Room: Porcelain Floor, Combined W/Dining, Open Concept
- Kitchen: Porcelain Floor, Centre Island, W/O To Patio
- Family Room: Fireplace, B/I Shelves, Large Window
- Listing Brokerage: Real One Realty Inc. - Disclaimer: The information contained in this listing has not been verified by Real One Realty Inc. and should be verified by the buyer.





















