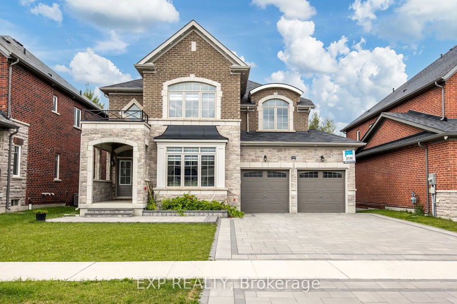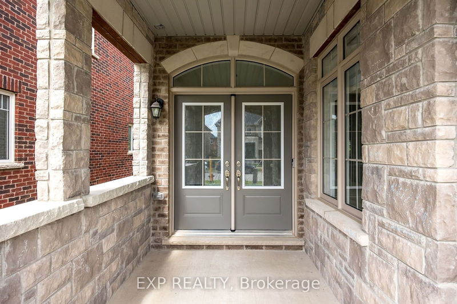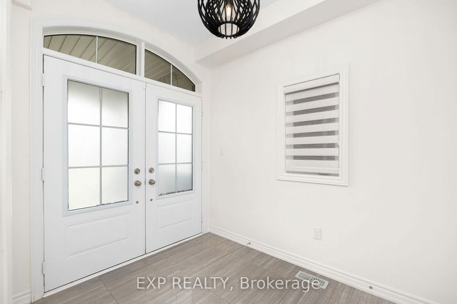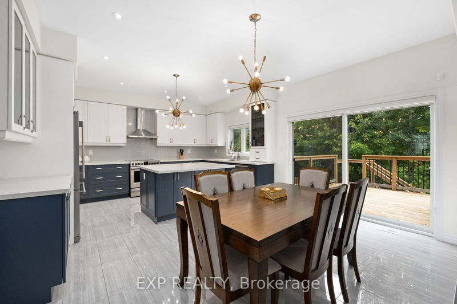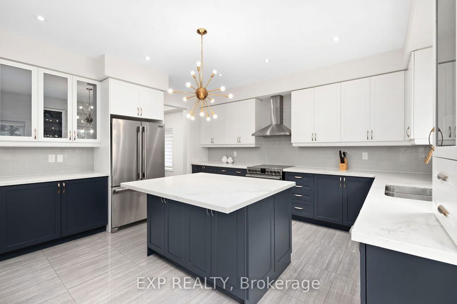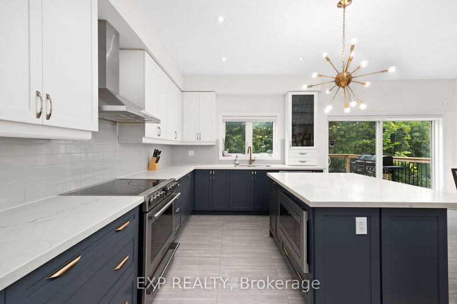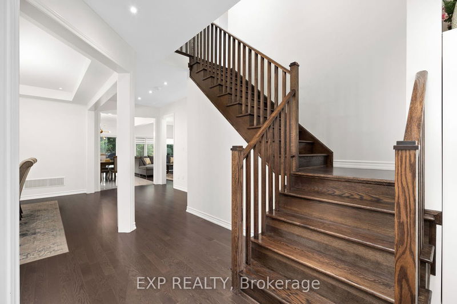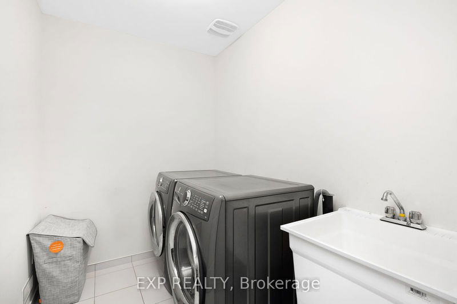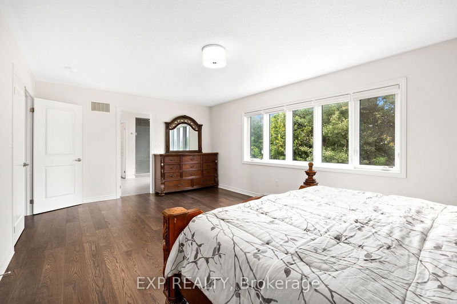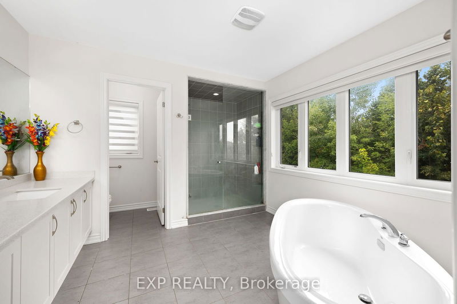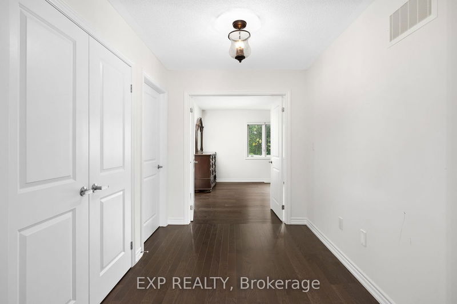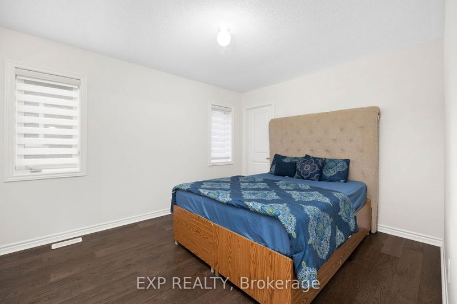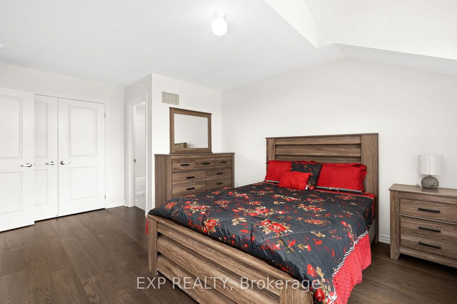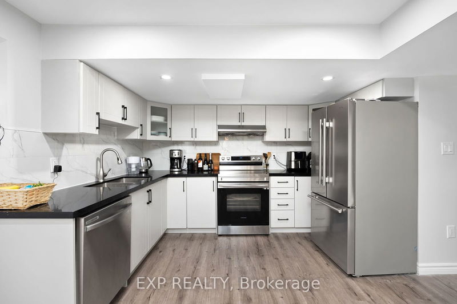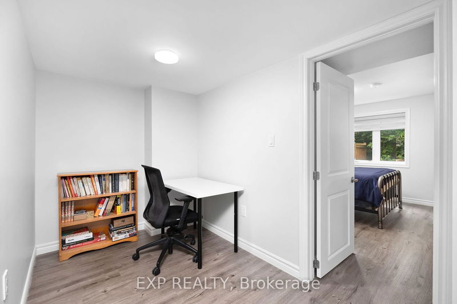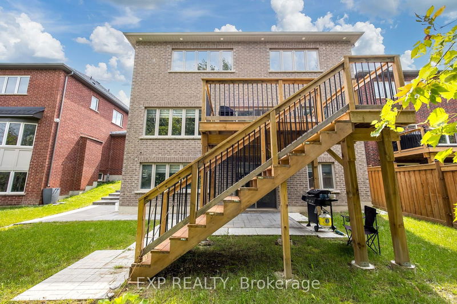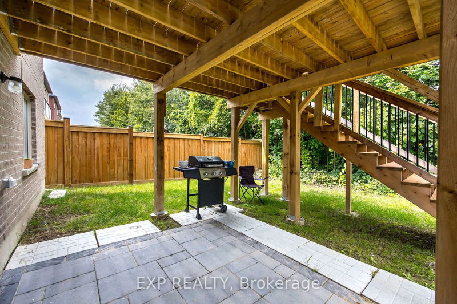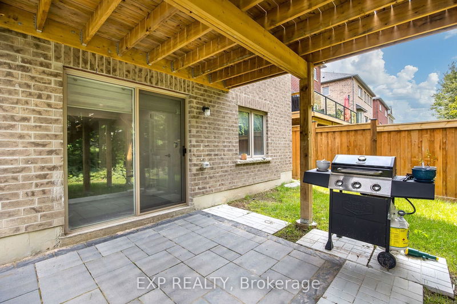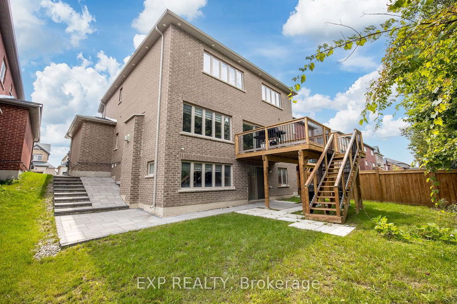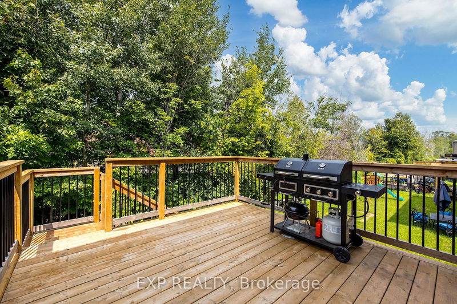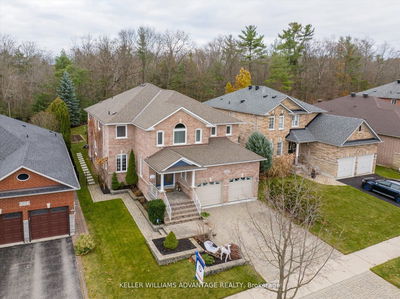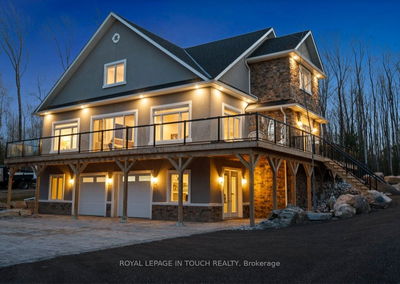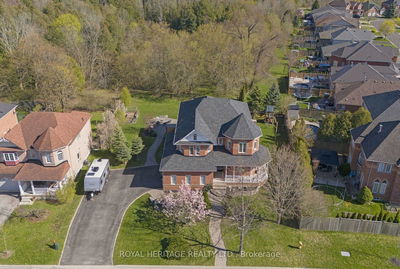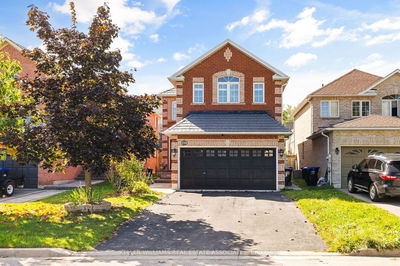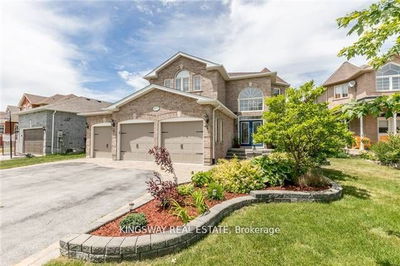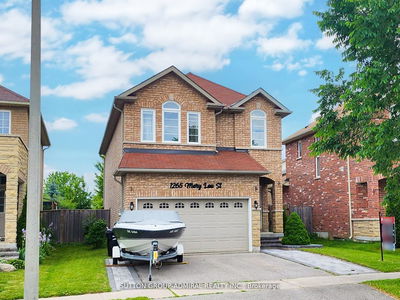Welcome To This Beautiful Home Sitting On A Premium Walkout Lot In The Desirable Area Of Alcona * Over 4,250 Sq. Ft. Of Living Space * All Brick & Stone Exterior W/ Fully Fenced Backyard * Upgraded S/S Appliances, New Backsplash, Quartz Island & Counter Space * Spacious Breakfast Area Overlooking The Huge Deck * Separate Dining Family Room W/ Gas Fireplace *living Room * Pot Lights Throughout * Laundry On 2nd Floor * 4 Large Sized Bedrooms On 2nd Floor, Primary Bedroom Has Its Own 5 Piece Ensuite * Fully Finished Legal Basement W/ 2 Additional Bedroom, Full Bathroom, New Kitchen, Open Concept Living Room, And Its Own Laundry *W/ Recreational Room and a Cold Room* WALKOUT BASEMENT W/ Interlock driveway and pathway to the backyard* This Home Shows 10+ Inside And Out * Perfect Location!! Min From Groceries, Schools, Parks, Lake Simcoe, Hwy 400, Go Train, Future Hospital.
Property Features
- Date Listed: Tuesday, August 06, 2024
- City: Innisfil
- Neighborhood: Rural Innisfil
- Major Intersection: 6th Line/20th Sideroad
- Full Address: 1739 Emberton Way, Innisfil, L9S 0N4, Ontario, Canada
- Living Room: Hardwood Floor
- Kitchen: Quartz Counter, Breakfast Bar, Pot Lights
- Family Room: Hardwood Floor, Large Window, Gas Fireplace
- Kitchen: Combined W/Great Rm, Vinyl Floor, Pot Lights
- Listing Brokerage: Exp Realty - Disclaimer: The information contained in this listing has not been verified by Exp Realty and should be verified by the buyer.

