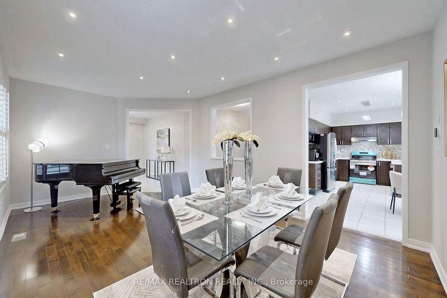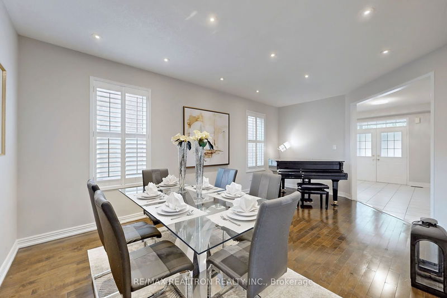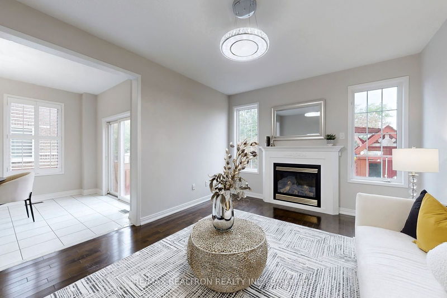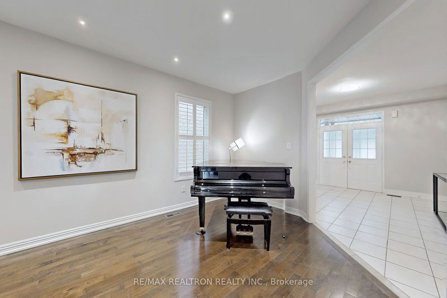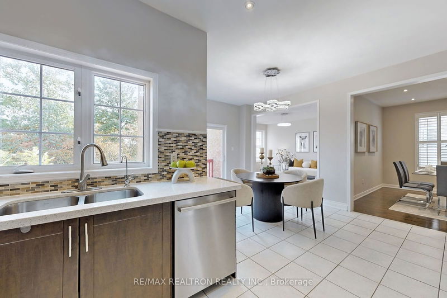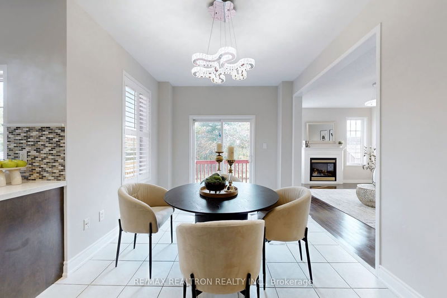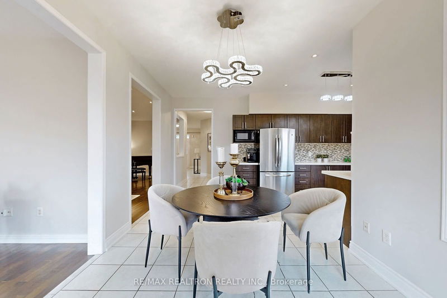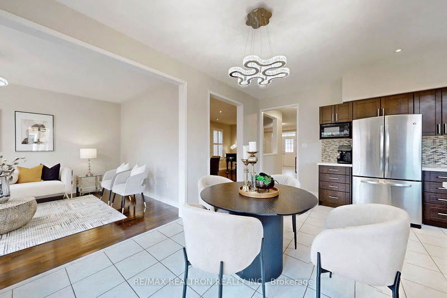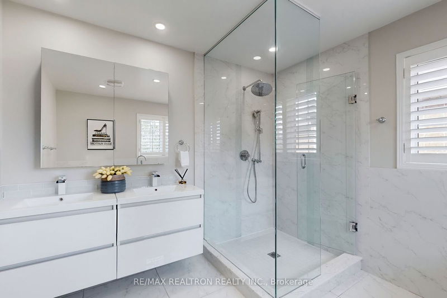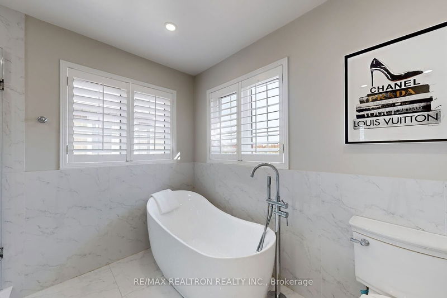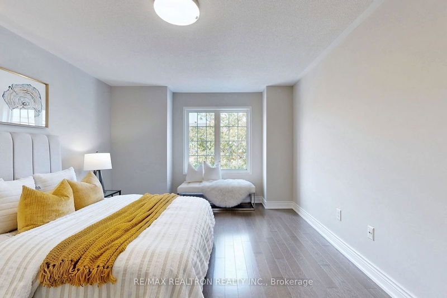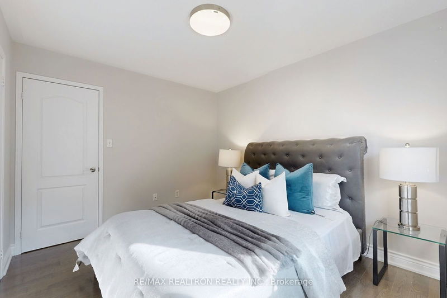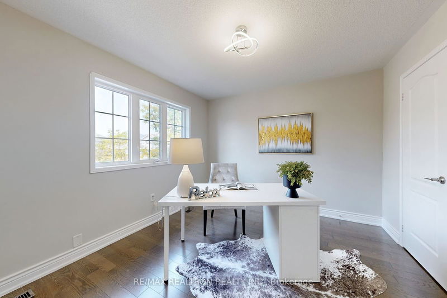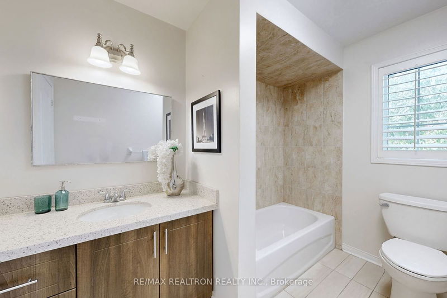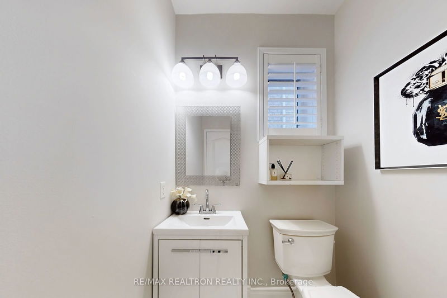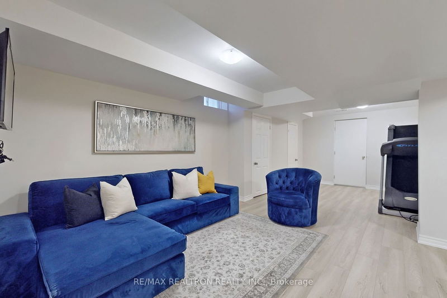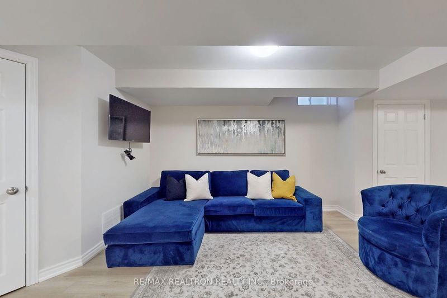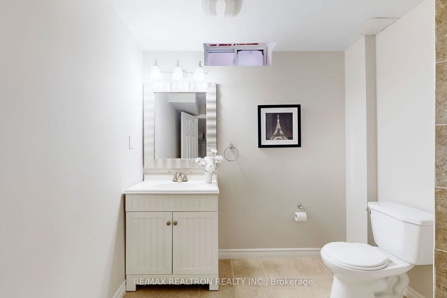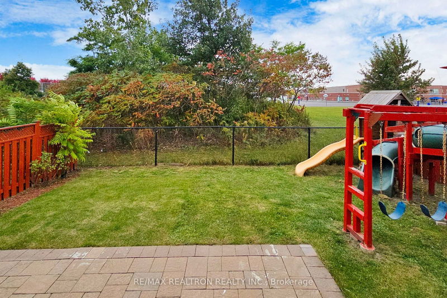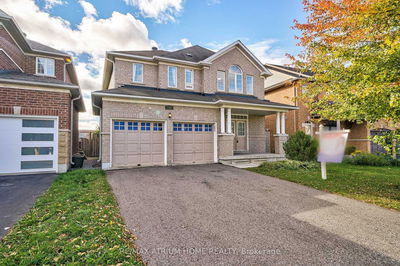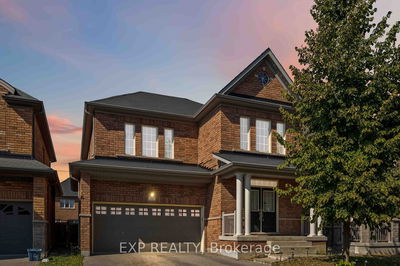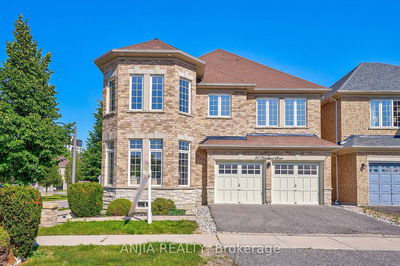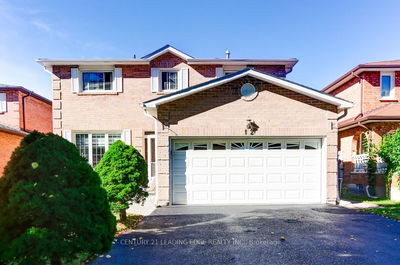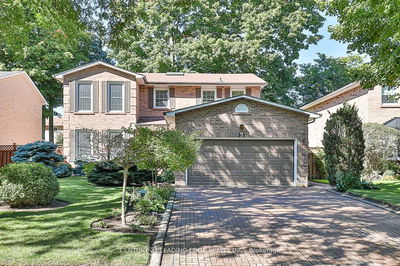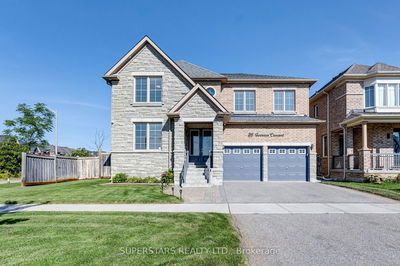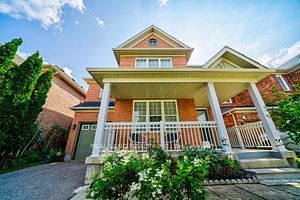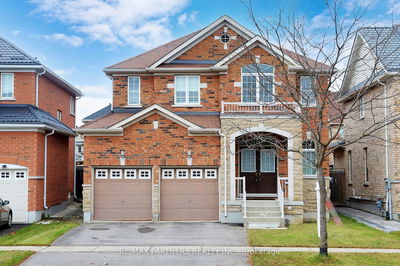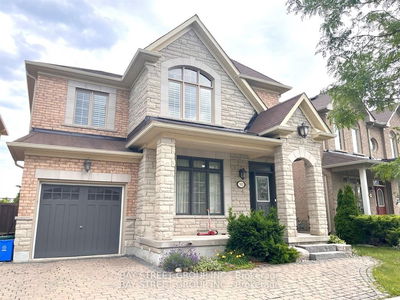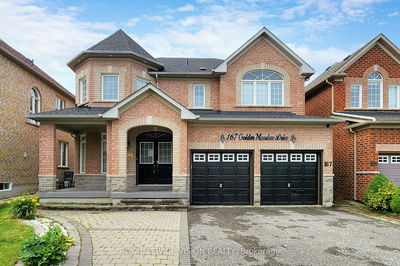Welcome To This Stunning Detached Home in Highly Desirable Wismer Community! This beautifully maintained. home located on a premium lot backing onto a tranquil park. It boasts an impressive double-door entrance and a 9-foot ceiling on the main level, with elegant pot lights and hardwood floors throughout, over 3000sf living space. The south-facing backyard floods the home with natural light, enhancing its warm and inviting atmosphere. The house features a newly renovated master bathroom with frameless glass shower, stand alone bathtub, a walk-in closet with custom organizers. Finished basement complete with brand-new flooring, a 3-piece bathroom, and an additional bedroom. The home also includes a brand-new stove, range hood, and updated lighting on the main floor. Outdoor living is enhanced by beautifully laid patio stones and interlocking in both the front and backyard, creating perfect spaces for relaxation and entertainment. Situated close to top-rated schools, including Bur Oak Secondary School, John McCrae Ps and minutes from Mount Joy GO Station. Unparalleled convenience for families. Parks and green spaces are right at your doorstep, making this a perfect blend of nature and urban living. This move-in ready home is an absolute must-see
Property Features
- Date Listed: Thursday, October 24, 2024
- Virtual Tour: View Virtual Tour for 770 Hammersly Boulevard
- City: Markham
- Neighborhood: Wismer
- Major Intersection: Major Mackenzie/ Mccowan
- Full Address: 770 Hammersly Boulevard, Markham, L6E 1N7, Ontario, Canada
- Living Room: Hardwood Floor, Combined W/Dining, Window
- Family Room: Hardwood Floor, Pot Lights, O/Looks Park
- Kitchen: Ceramic Floor, Backsplash, Pot Lights
- Listing Brokerage: Re/Max Realtron Realty Inc. - Disclaimer: The information contained in this listing has not been verified by Re/Max Realtron Realty Inc. and should be verified by the buyer.




