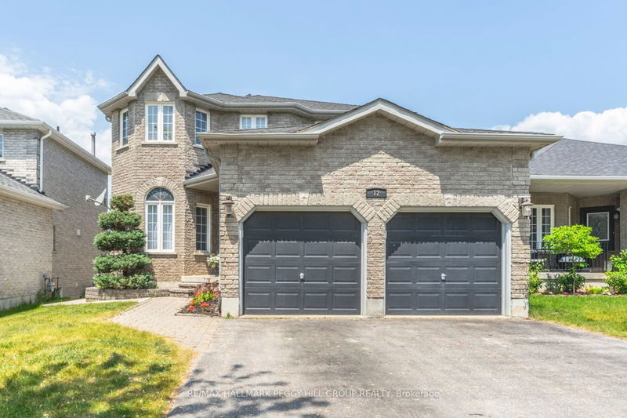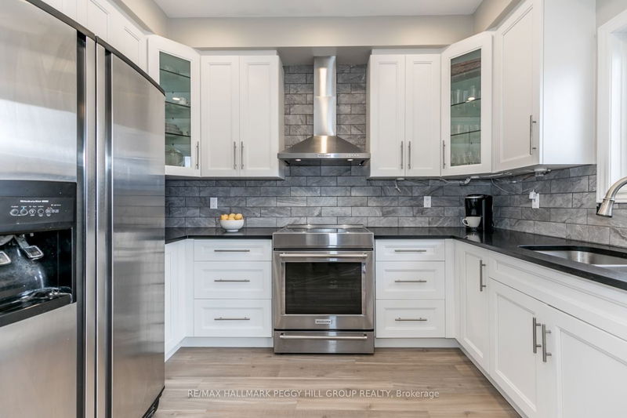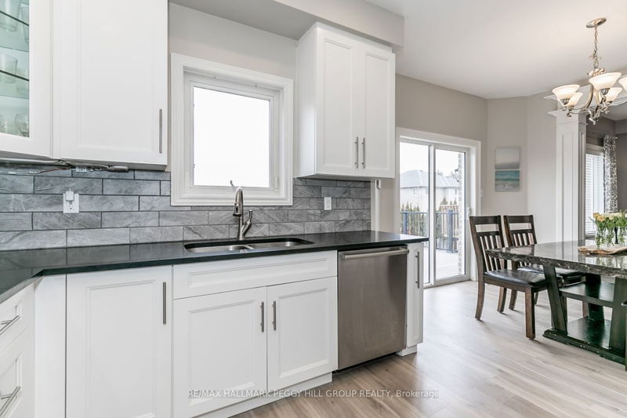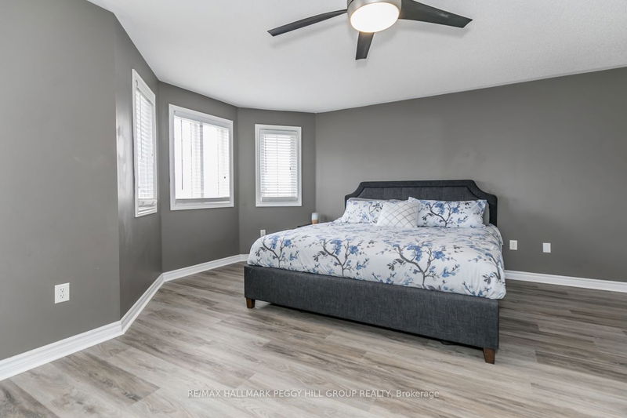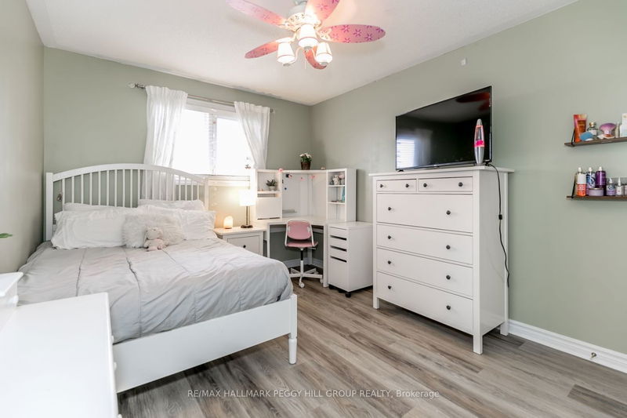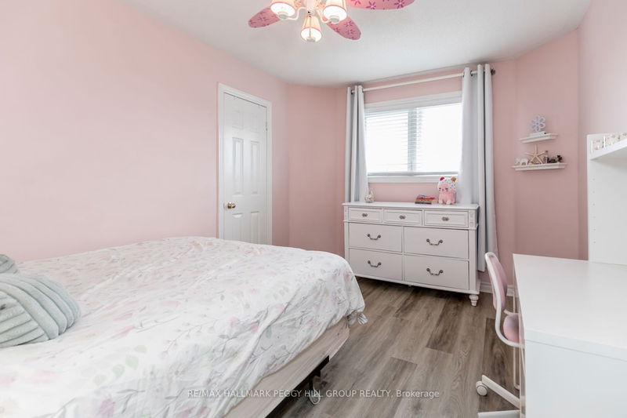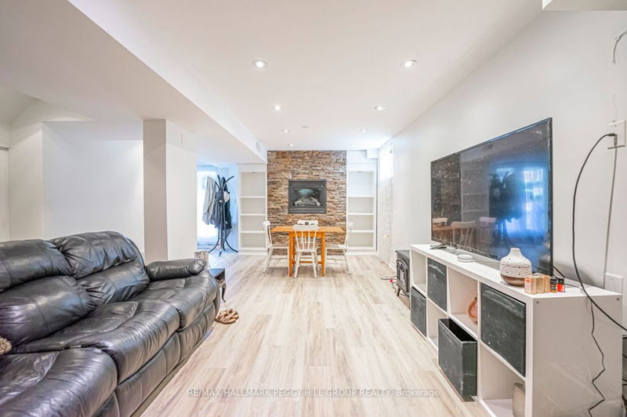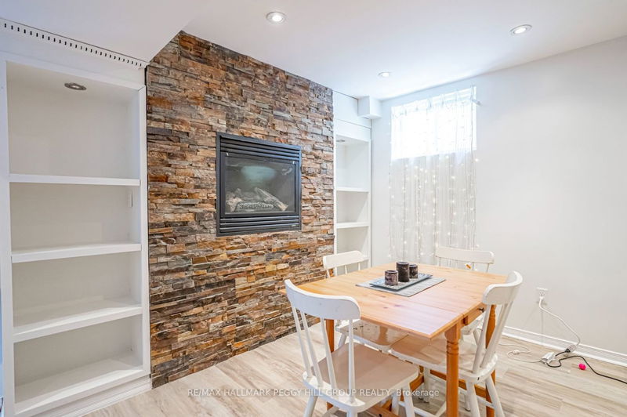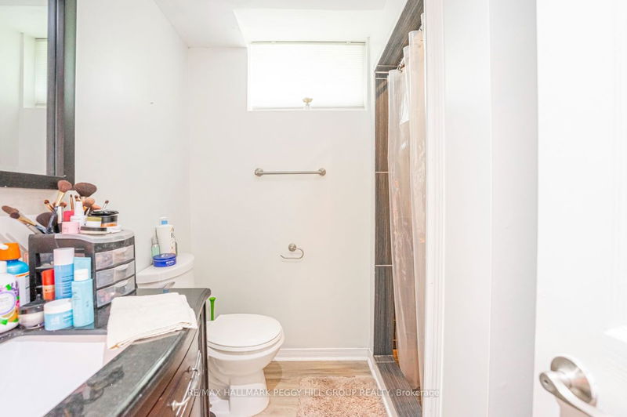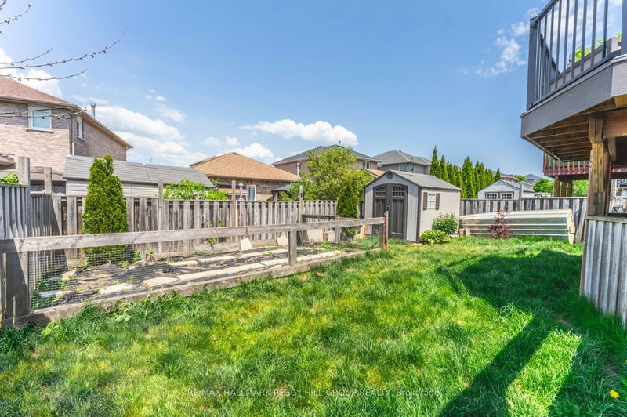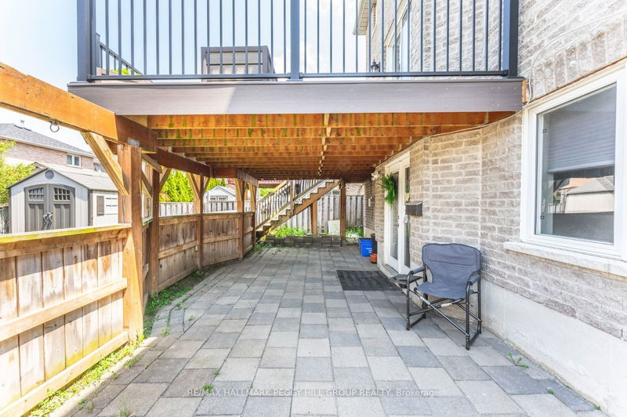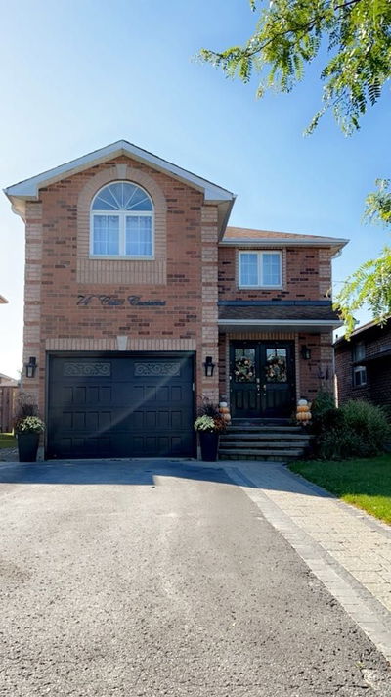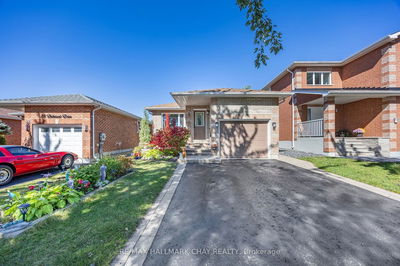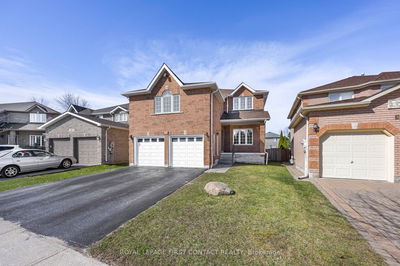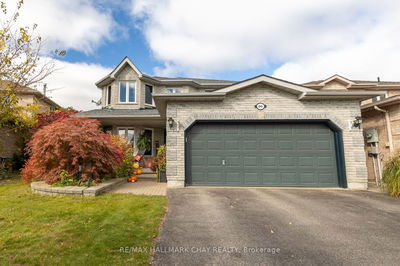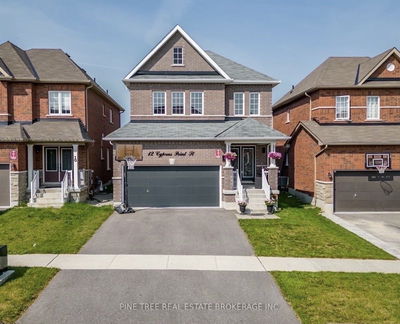UPDATED TWO-STOREY GEM IN A DESIRABLE FAMILY-FRIENDLY NEIGHBOURHOOD! This tastefully updated brick home is found in one of Barrie's most sought-after areas! Within steps of Batteux Park South's playground/soccer field & St. Joan of Arc Catholic High School. Also close to stores & restaurants. Recently updated w/luxury vinyl plank flooring & fresh paint, the main floor offers soaring 9' ceilings & abundant natural light. Bright foyer w/front entry closet leads to a main floor powder room & laundry room w/inside entry from the 2-car garage. Formal living room w/bay window & gas FP combines w/the dining room. Family room w/stunning textured accent wall. Eat-in kitchen w/exclusive W/O to the two-tiered composite deck, S/S appliances, & quartz countertops. Second floor w/4 total beds & an updated 4pc bath. Primary suite includes a W/I closet & 4-pc ensuite. Finished lower level w/in-law potential, separate entrance, 1 bed, 3-pc bath, & large rec room w/gas FP.
Property Features
- Date Listed: Thursday, June 15, 2023
- Virtual Tour: View Virtual Tour for 12 Mcintyre Drive
- City: Barrie
- Neighborhood: Ardagh
- Major Intersection: Essa Rd/Ardagh Rd/Mcintyre Dr
- Kitchen: Eat-In Kitchen, Double Sink, W/O To Deck
- Living Room: Bay Window, Fireplace, Vinyl Floor
- Family Room: Open Concept, Vinyl Floor
- Kitchen: Double Sink, Vinyl Floor
- Listing Brokerage: Re/Max Hallmark Peggy Hill Group Realty - Disclaimer: The information contained in this listing has not been verified by Re/Max Hallmark Peggy Hill Group Realty and should be verified by the buyer.

