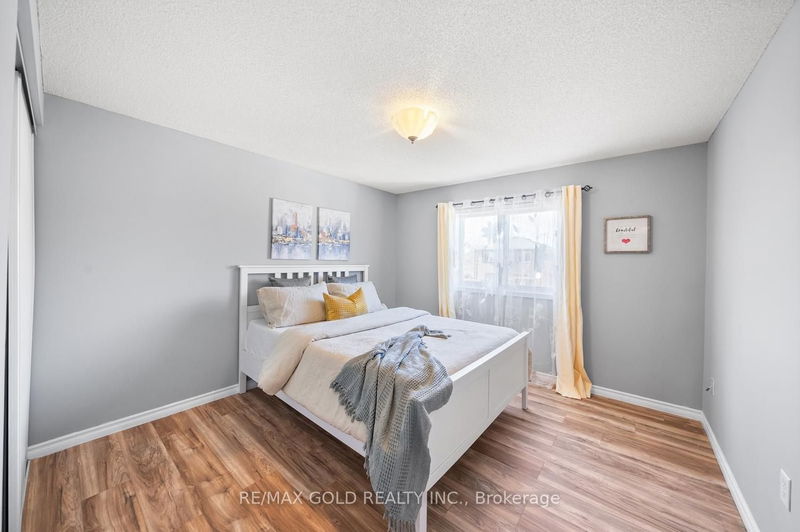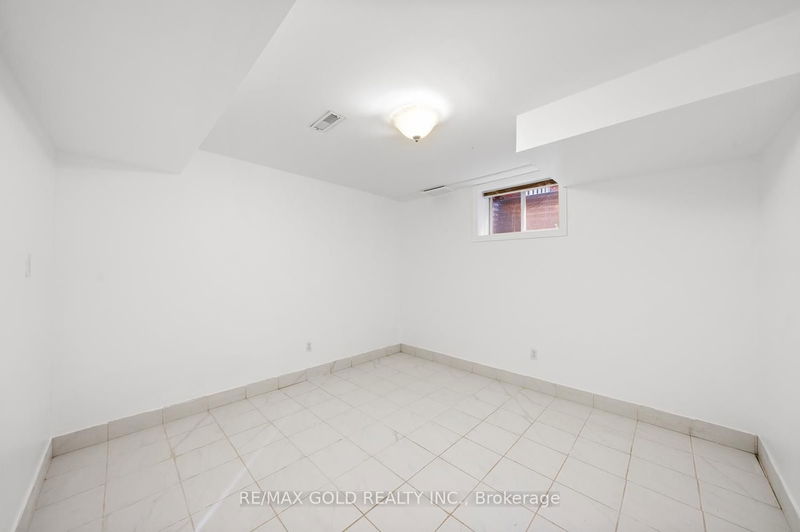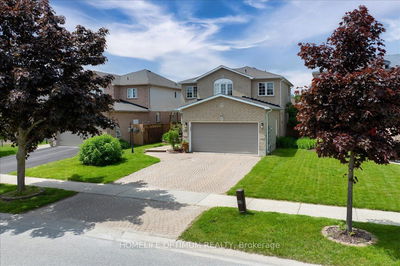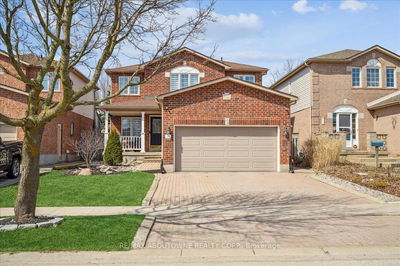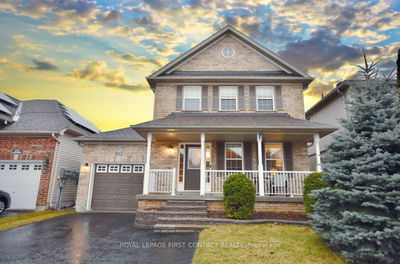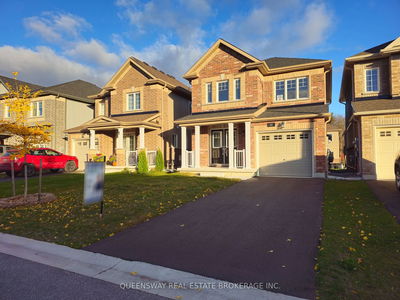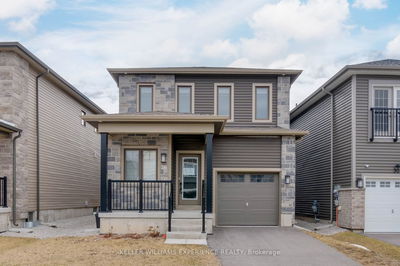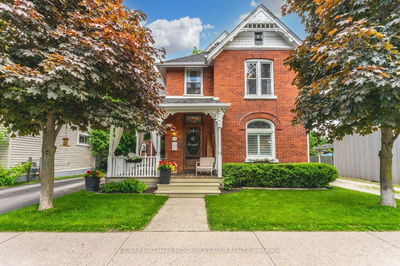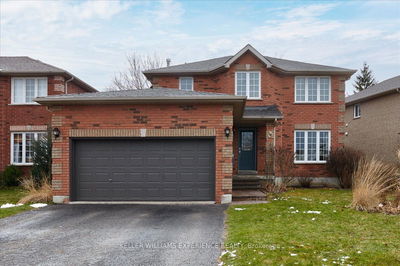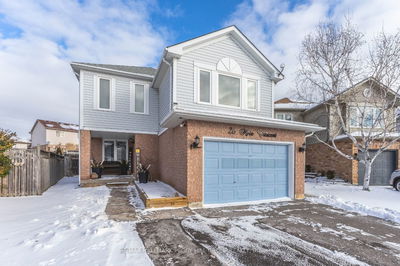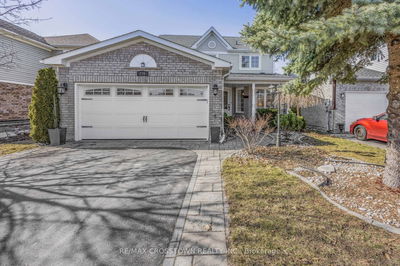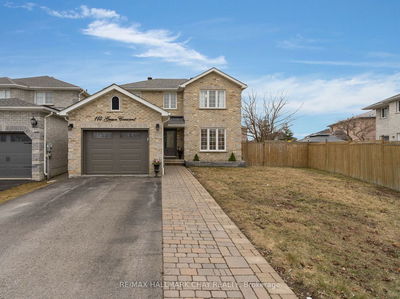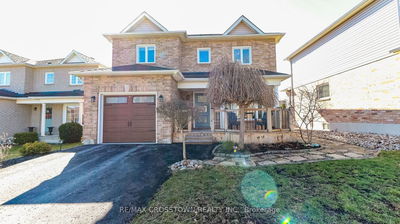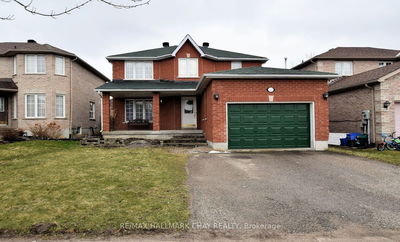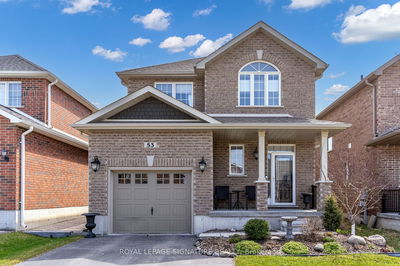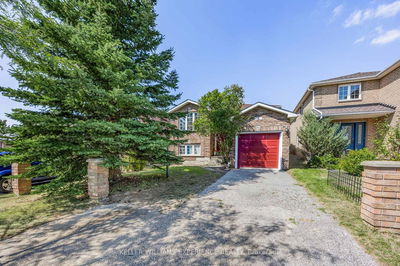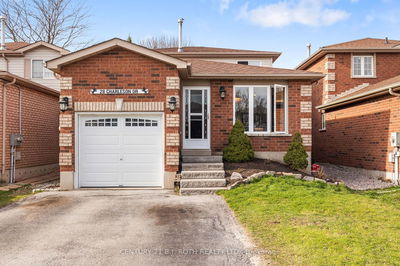Spacious & Sunlight Filled Detached 2-Storey Solid Brick Home. Double Doors Entry In Open To Above Foyer, Large Open Concept Living/Dining & Family size kitchen W/ Centre Island, Quartz counter, SS Appliances & W/o to wooden deck in Huge Private Backyard. Main Floor Laundry in Mud rm w/ access to garage. 2nd floor features Large Prim Bdrm w/ 4PC ensuite & W/I Closet. 3 Large Bedrooms & a Family Room in spacious Open Loft and 2 Full Washrooms @ 2nd level. Finished Basement W/ 2 BR, Living Rm, 4PC Bath and separate entrance door thru garage. Upgrades include Washer, Dryer 2017, Furnace 2019, Master En-Suite Renovated 2019, This Home has smart Home upgrades completed in (2023) like google thermostat, google doorbell, smart door lock, front & backyard security camera, Owned Water Purification System approx $12000(2022) and owned Tankless HWT(2023). New Laminate flooring & Baseboards in 2nd floor Bedrooms(2024). No Rental Items & No carpets. New Paints throughout and Flexible closing!!
Property Features
- Date Listed: Friday, June 07, 2024
- City: Barrie
- Neighborhood: Holly
- Major Intersection: Mapleton-Emms Rd To Couglin
- Living Room: Combined W/Dining, Hardwood Floor, Open Concept
- Kitchen: W/O To Deck, Vinyl Floor
- Living Room: Ceramic Floor, Window, Irregular Rm
- Listing Brokerage: Re/Max Gold Realty Inc. - Disclaimer: The information contained in this listing has not been verified by Re/Max Gold Realty Inc. and should be verified by the buyer.













