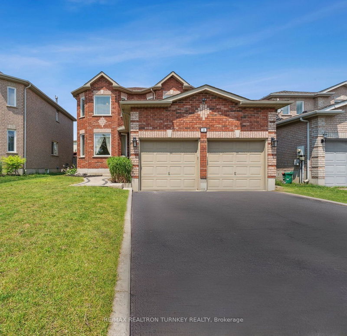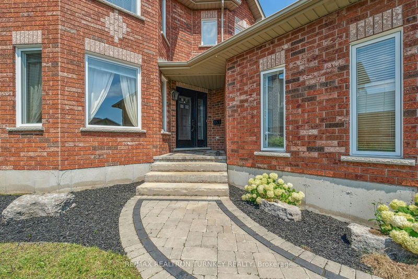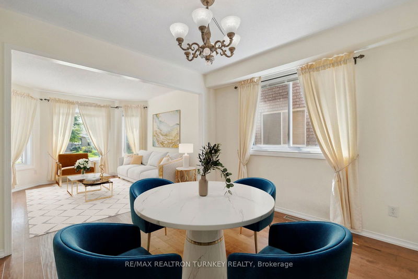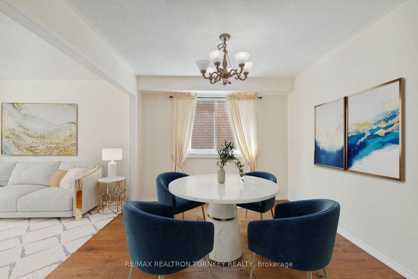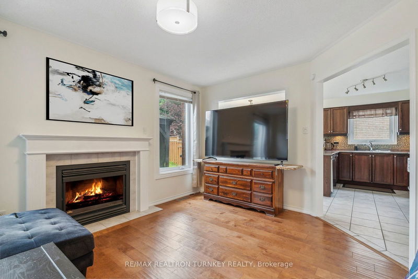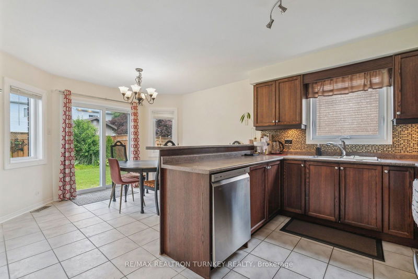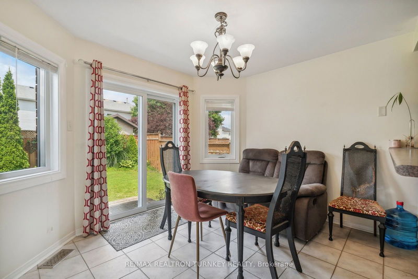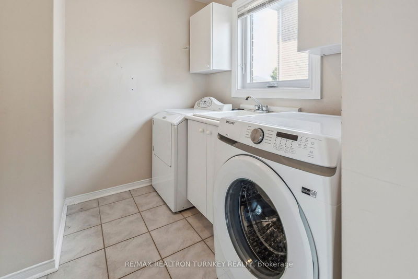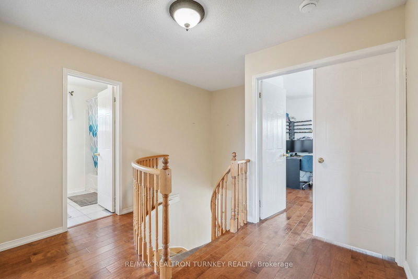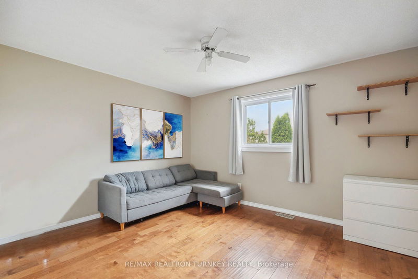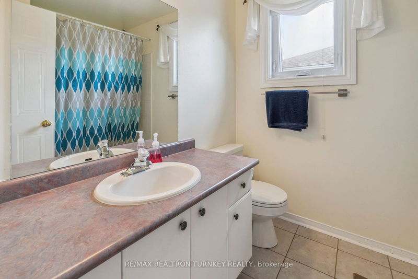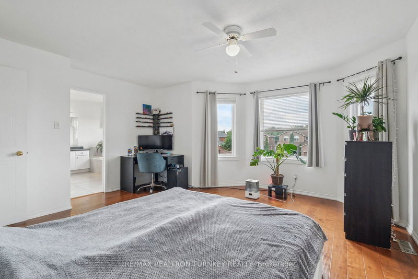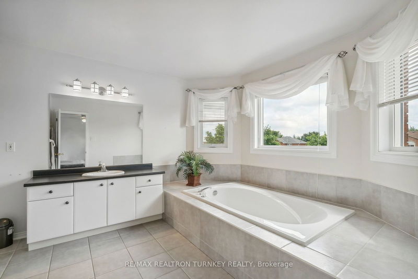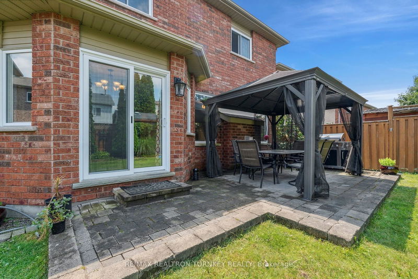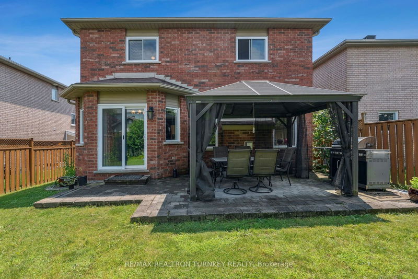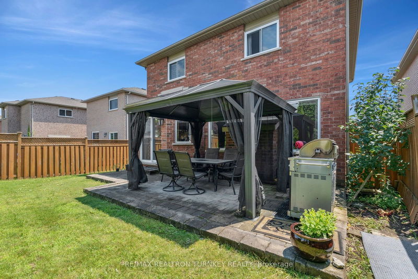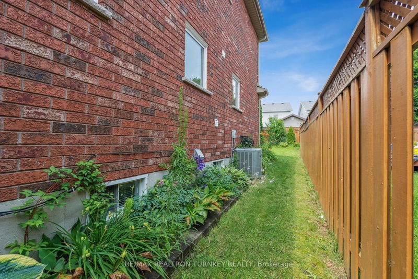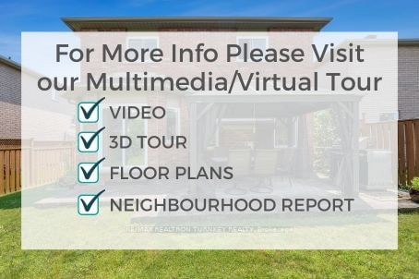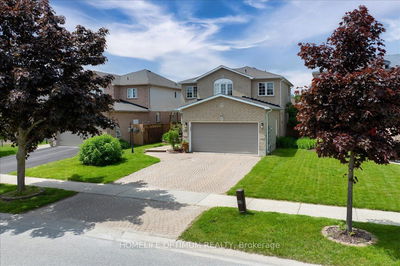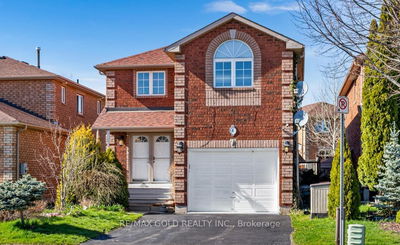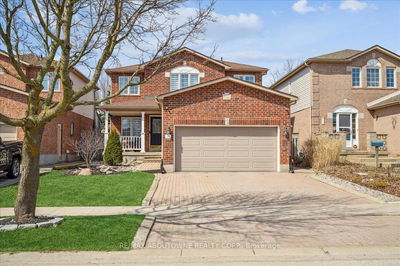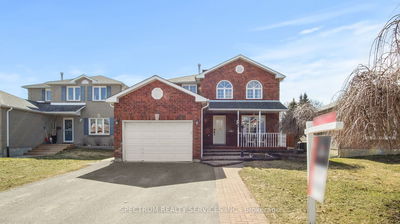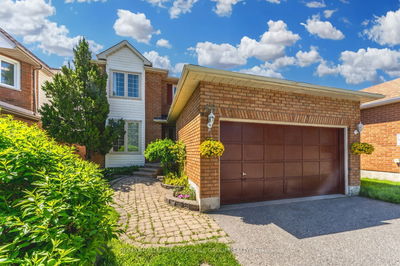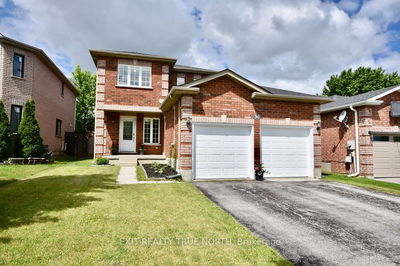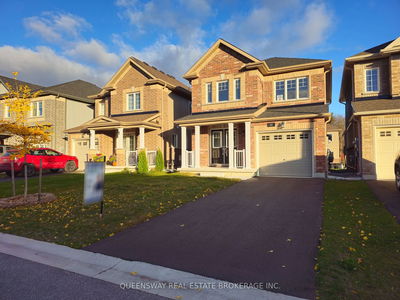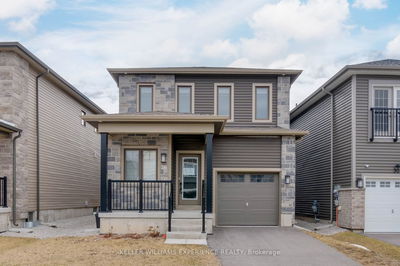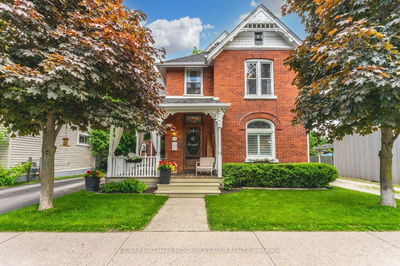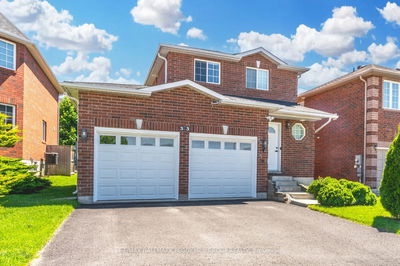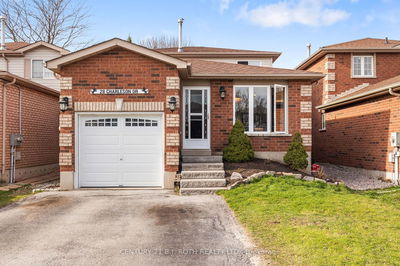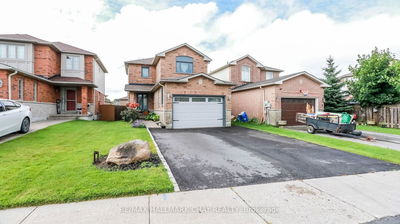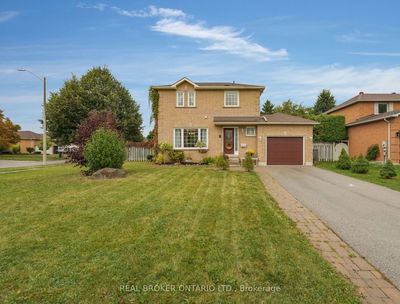Welcome home to 18 White Elm Road- This property is move in ready, and an absolute dream home for your family! Large 2317 square foot Open Concept floor plan features a Beautiful large entrance with inside entry from 2-car garage, Laminate Flooring throughout- No Carpet! Full formal dining Room & living room PLUS a separate family room with a cozy gas fireplace! The open concept, eat-in kitchen is perfect for those entertaining moments with friends or family. The backyard is fully fenced with patio and gazebo and a walk out from the Breakfast Room. Head upstairs to the 3 nicely sized bedrooms. 2 Large Bedrooms share a 4pc Bath while the primary bedroom has it's own 4pc ensuite with stand up shower, soaker tub, and HUGE walk in closet with tons of storage! This home has charm, comfort, and tons of living space for your whole family. Book your private showing today! Mins to Yonge Street, HWY 400, Lake Simcoe Beach & Marina, Friday Harbour Resort, Shopping, Restaurants & MORE!
Property Features
- Date Listed: Thursday, July 25, 2024
- Virtual Tour: View Virtual Tour for 18 White Elm Road
- City: Barrie
- Neighborhood: Holly
- Major Intersection: Mapleton Ave/Marsellus Dr
- Full Address: 18 White Elm Road, Barrie, L4N 8S9, Ontario, Canada
- Kitchen: Tile Floor, Stainless Steel Appl, Open Concept
- Family Room: Laminate, Gas Fireplace, Large Window
- Living Room: Laminate, Open Concept, Combined W/Dining
- Listing Brokerage: Re/Max Realtron Turnkey Realty - Disclaimer: The information contained in this listing has not been verified by Re/Max Realtron Turnkey Realty and should be verified by the buyer.

