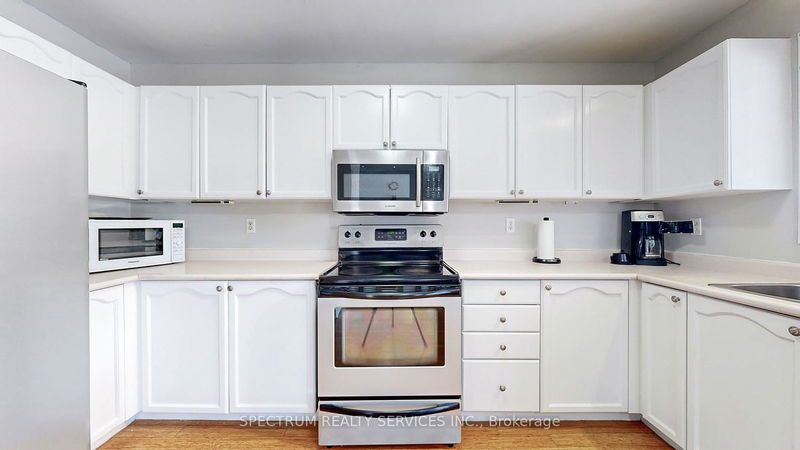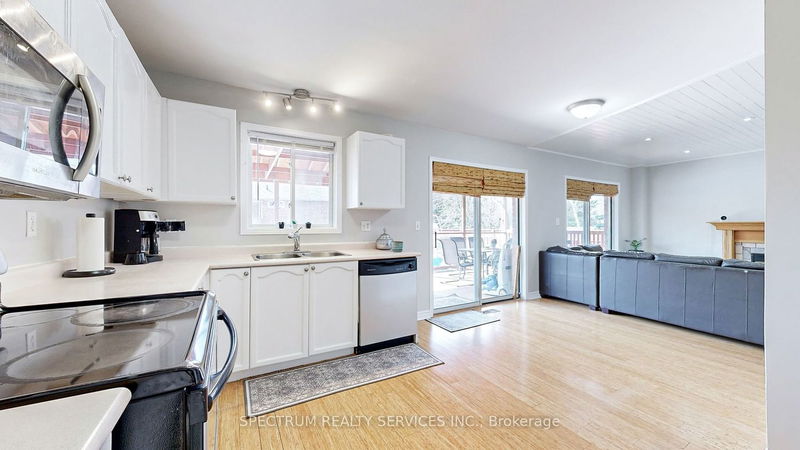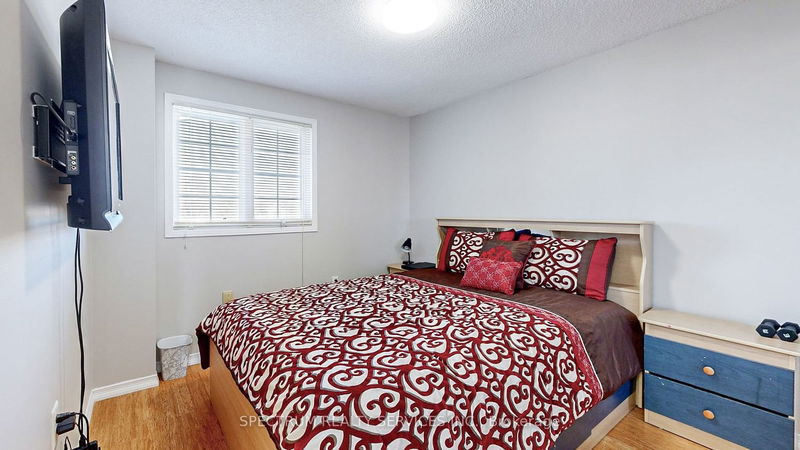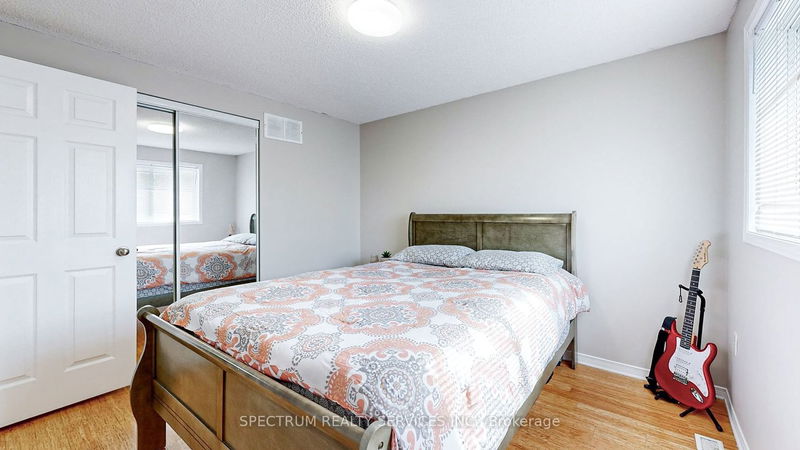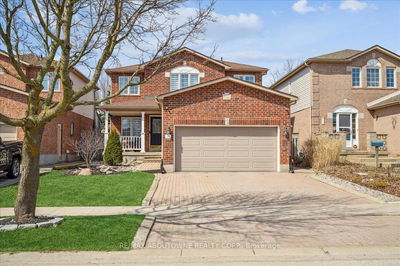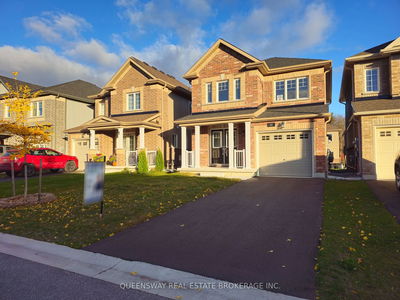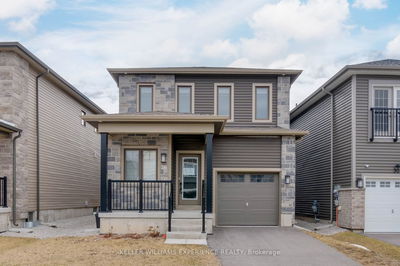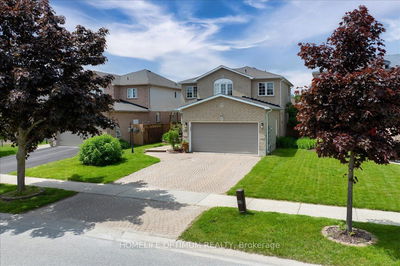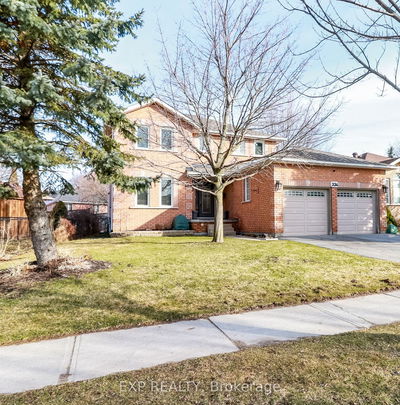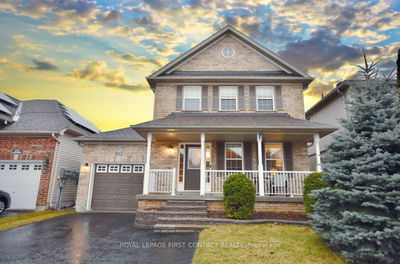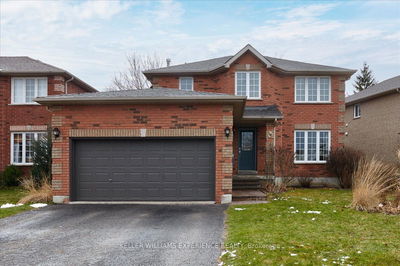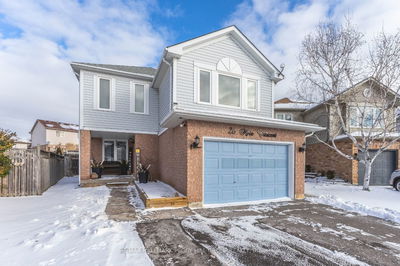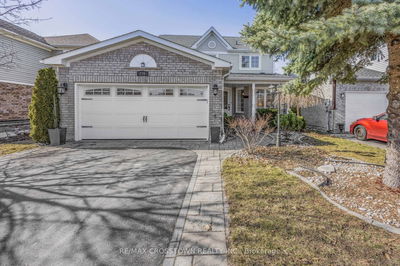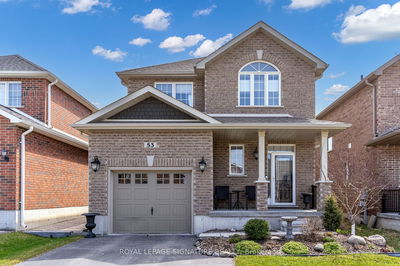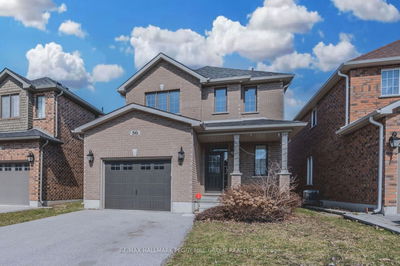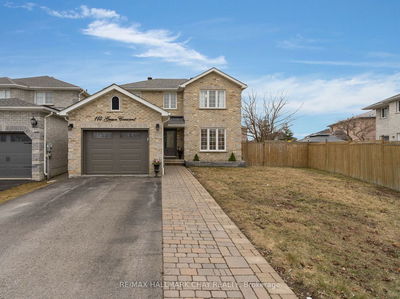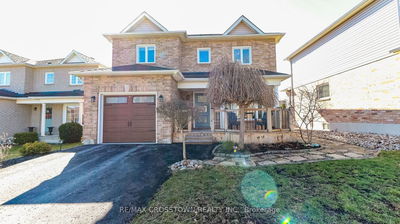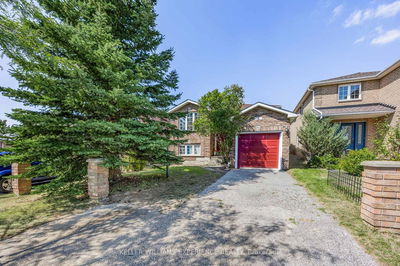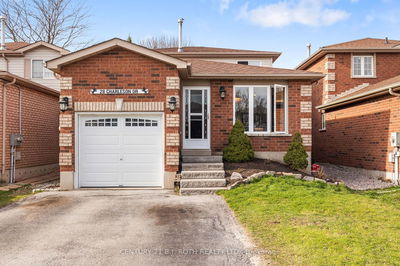Absolutely! The location of this family home truly adds to its appeal. Situated in a prime spot within a family-oriented neighborhood. This stunning detached home offers three spacious bedrooms, 2.5 baths, and an array of desirable features, including separate living, family, and dining areas. In addition to the main living areas, this home boasts a convenient one-bedroom basement apartment, offering privacy and versatility for extended family members or rental income opportunities. With the convenience of your own in-ground pool, you'll have the ultimate escape right at your backyard. Extended driveway (2022) and nicely landscaped with interlocking.
Property Features
- Date Listed: Wednesday, April 24, 2024
- City: Barrie
- Neighborhood: Holly
- Major Intersection: Essa Rd and Mapleview West
- Full Address: 13 Garibaldi Drive, Barrie, L4N 8C3, Ontario, Canada
- Family Room: Hardwood Floor, Fireplace, Window
- Living Room: Hardwood Floor, Separate Rm, Window
- Kitchen: Eat-In Kitchen, W/O To Yard
- Kitchen: Eat-In Kitchen, Window
- Listing Brokerage: Spectrum Realty Services Inc. - Disclaimer: The information contained in this listing has not been verified by Spectrum Realty Services Inc. and should be verified by the buyer.















