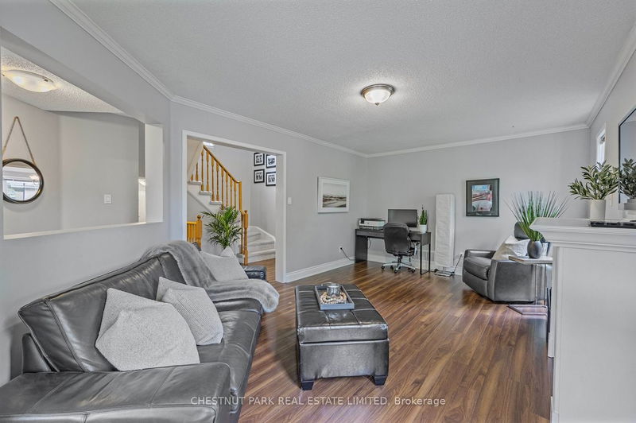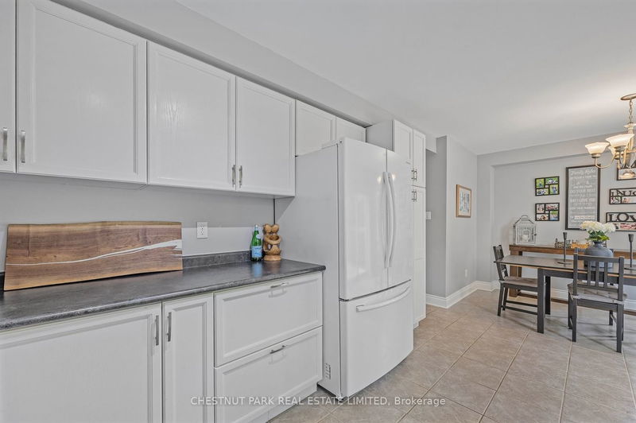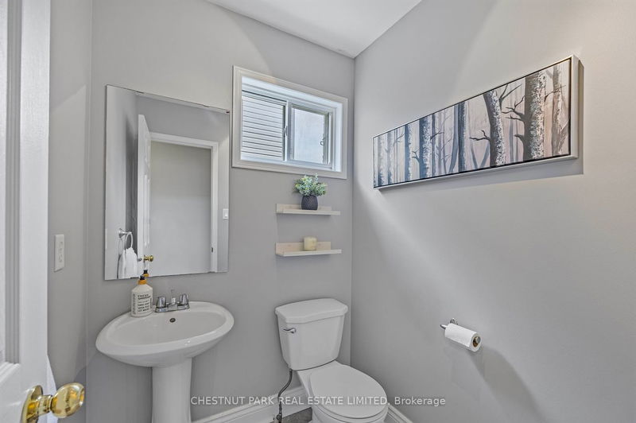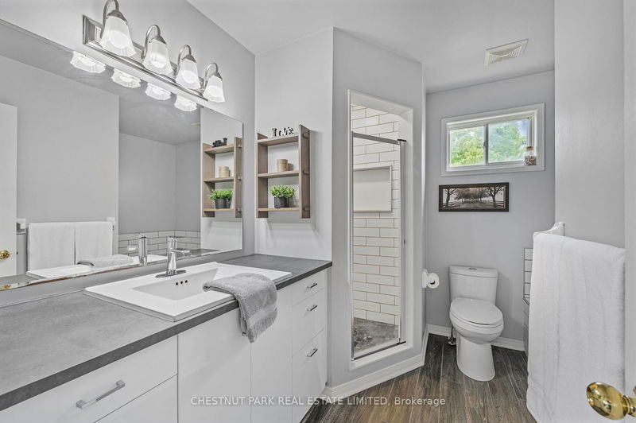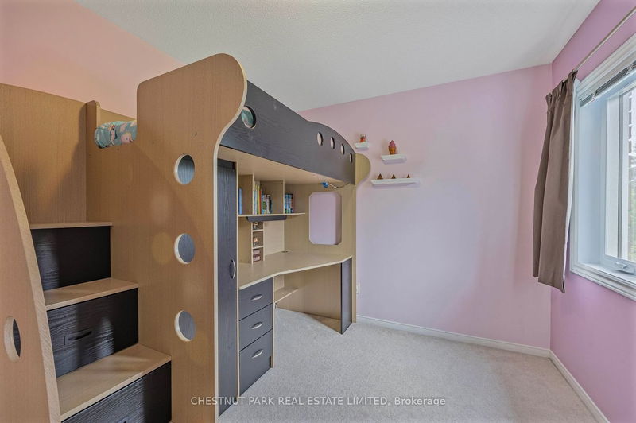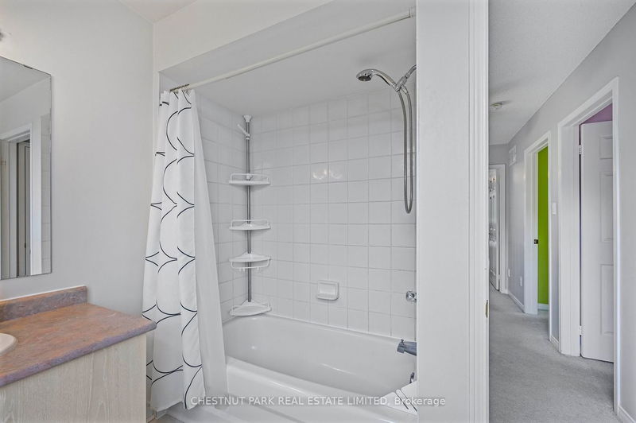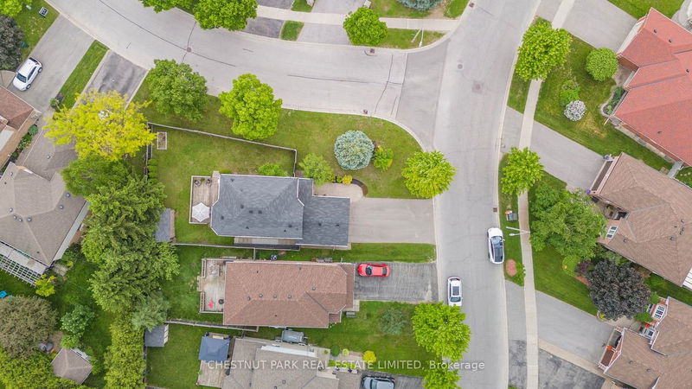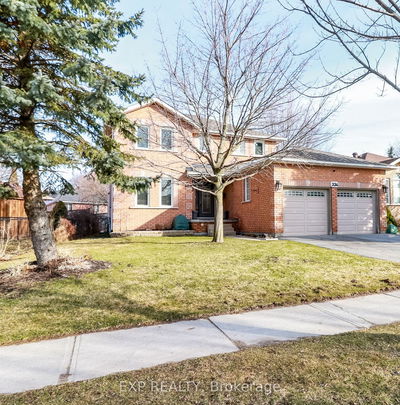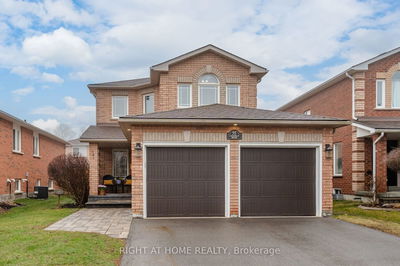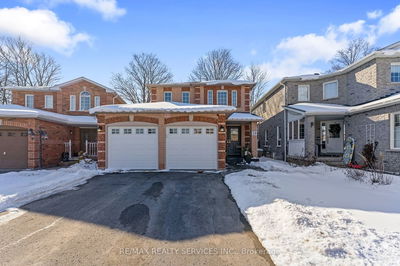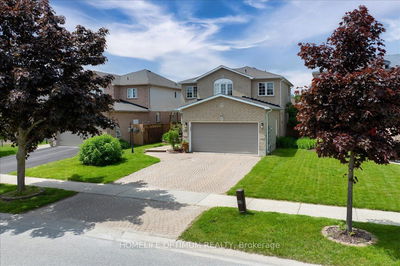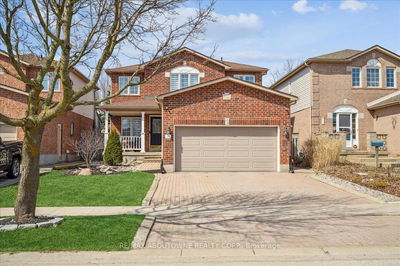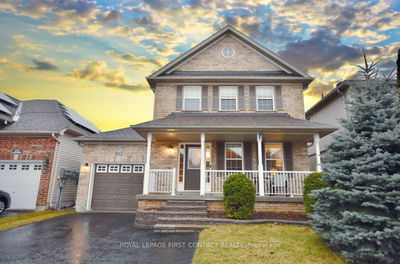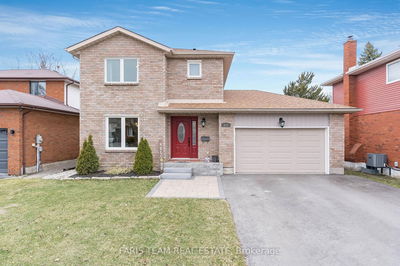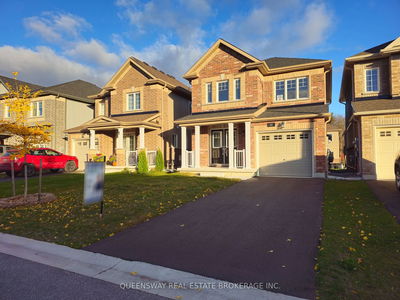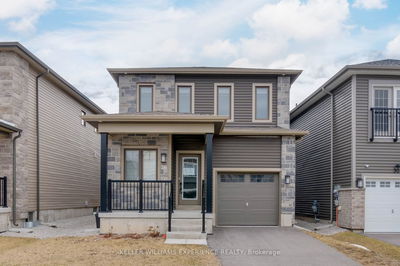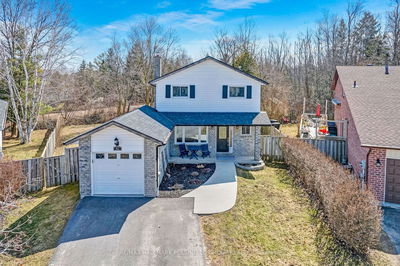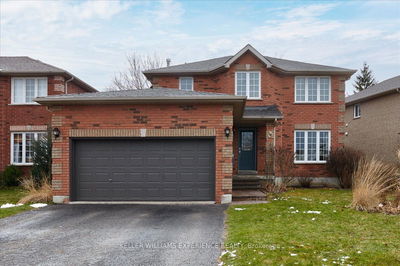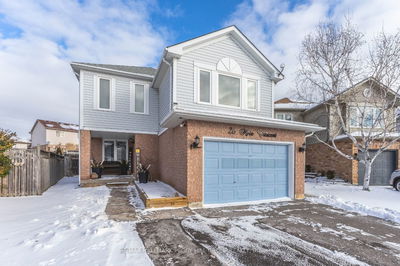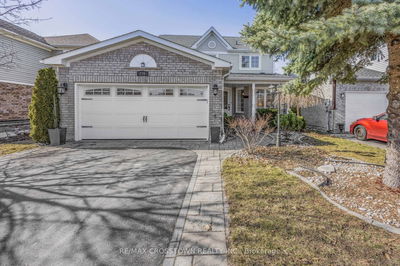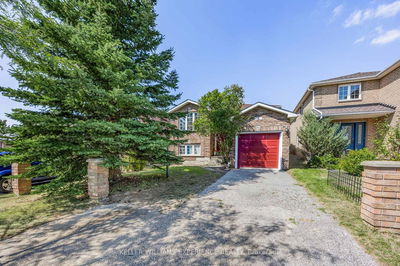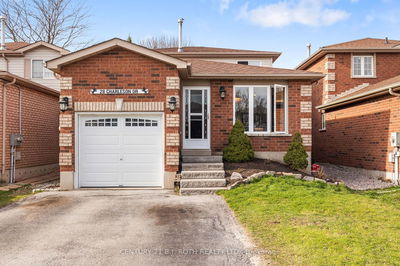Nestled on a spacious corner lot, this gem offers ample room for backyard play, while surrounded by mature trees, ensuring privacy in a serene, natural setting. This wonderful Holly residence features 3 beds & 2.5 baths. The main floor welcomes an inviting family room with gas fireplace. The bright, well-equipped kitchen with white cabinetry, offers ample counter space and storage, while the dining area overlooks the back yard, with walkout to a large deck ideal for outdoor dining. The primary bedroom overlooks the treed backyard providing privacy, and features a nicely remodelled en-suite bathroom ( 2020) .The second floor welcomes 2 further bedrooms & 4 piece bathroom. The fully finished basement ( 2020) features a large cozy rec room. Whether you envision a home office, gym, playroom, or media room, this basement provides endless possibilities to suite your needs. Positioned walking distance to schools, the community rec centre, Ardagh Bluffs hiking and biking trails, offering a range of activities and events, fostering a vibrant and connected neighbourhood. Convenience is at your doorstep with shopping, restaurants and amenities just minutes away.
Property Features
- Date Listed: Friday, June 07, 2024
- City: Barrie
- Neighborhood: Holly
- Major Intersection: Essa-Harvie- Emms
- Full Address: 162 Emms Drive, Barrie, L9N 9N8, Ontario, Canada
- Living Room: Fireplace, Laminate
- Kitchen: Main
- Listing Brokerage: Chestnut Park Real Estate Limited - Disclaimer: The information contained in this listing has not been verified by Chestnut Park Real Estate Limited and should be verified by the buyer.







