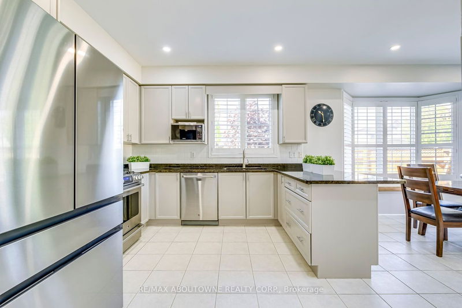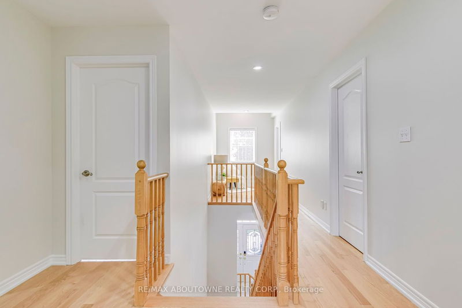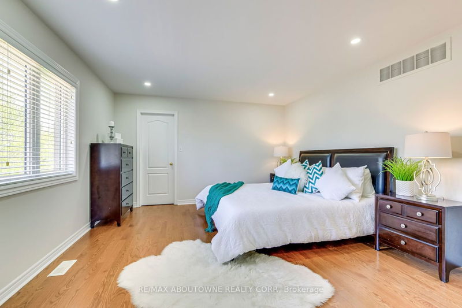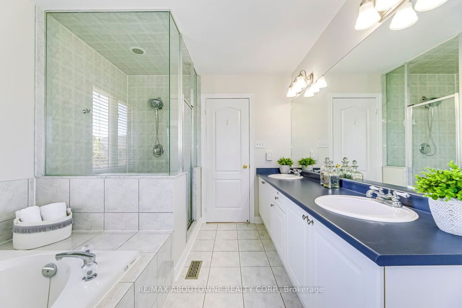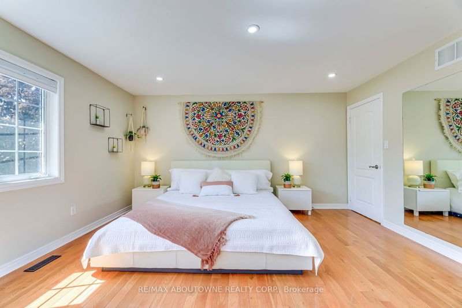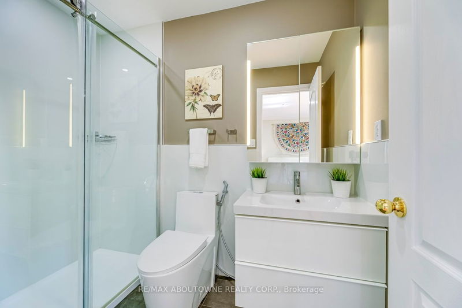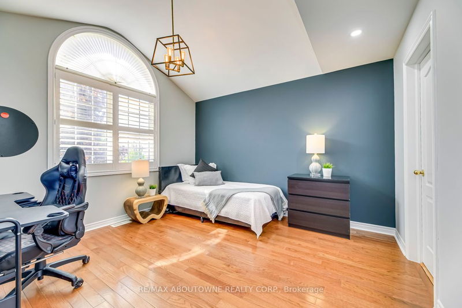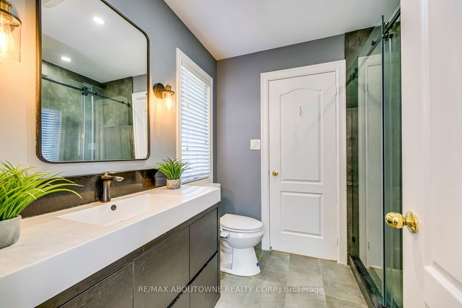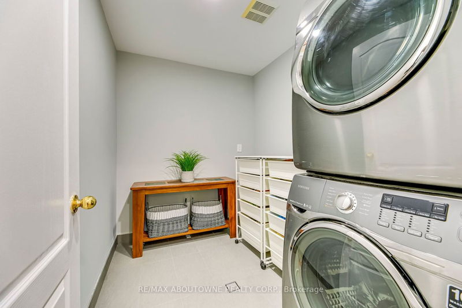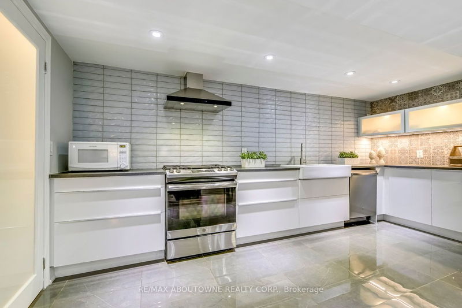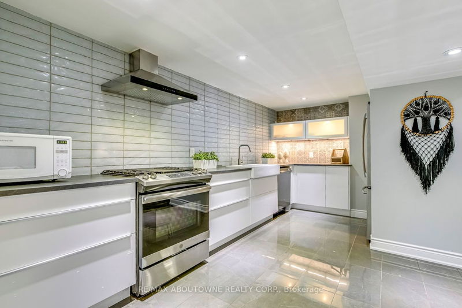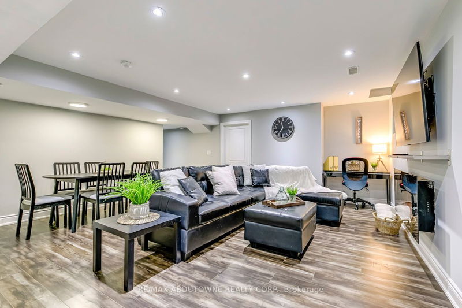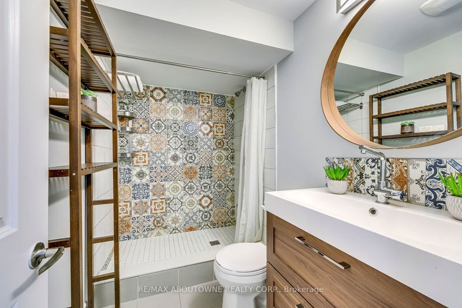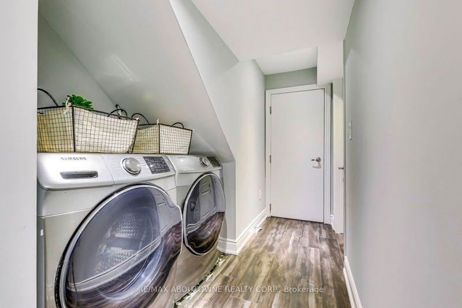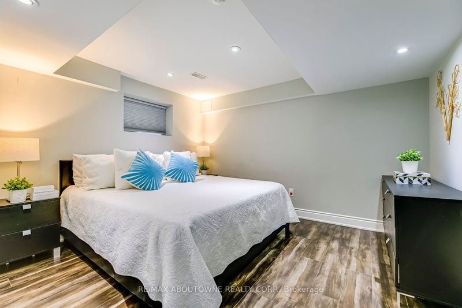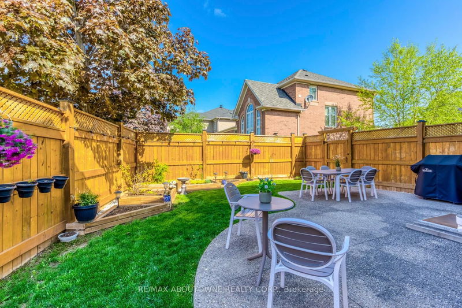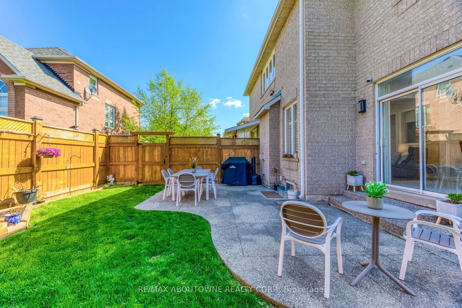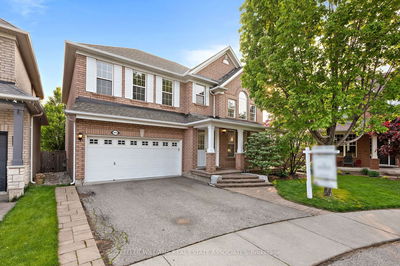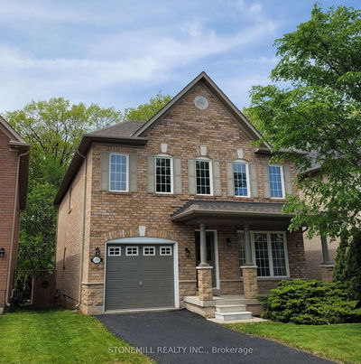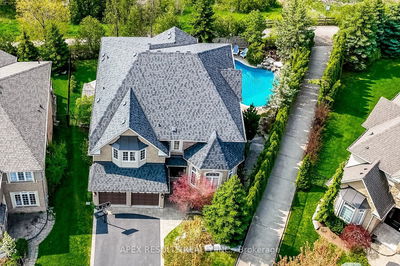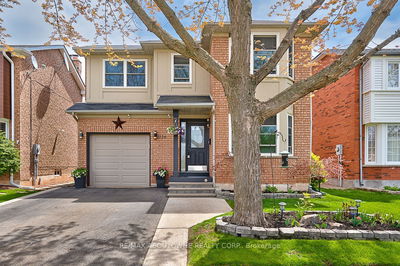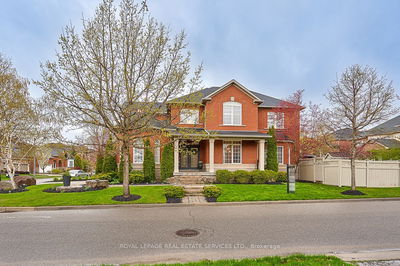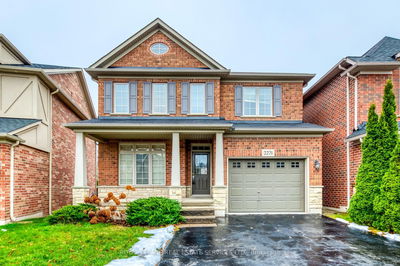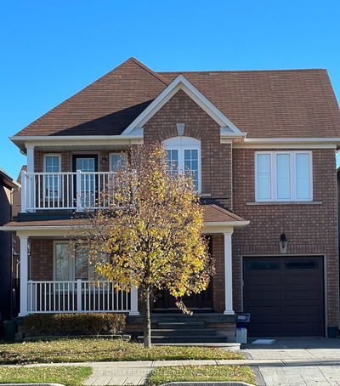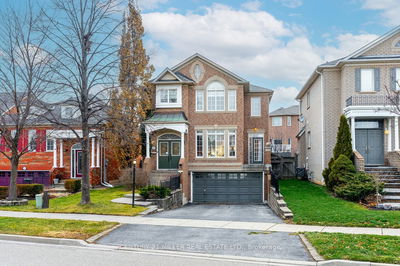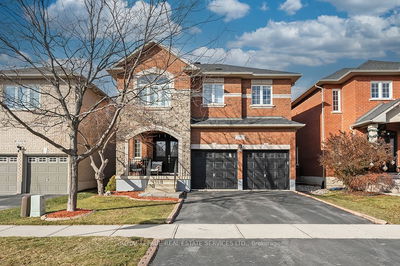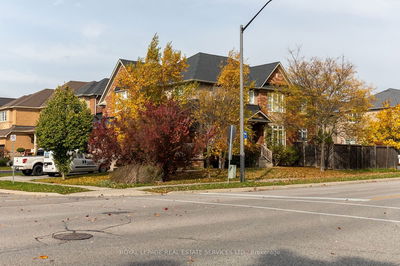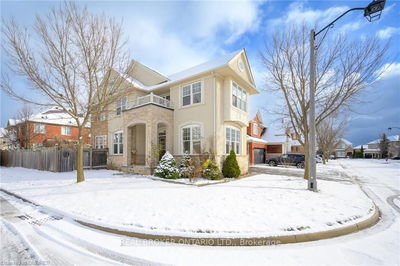Location..! Incredible Opportunity To Own A Spacious 4 Bed Family Home With Legal 2 Bed, 2 Bath Basement Apartment, In The Heart Of Sought After Westmount. Fab Sun Filled Home Living/Dining Room, Eat In Breakfast Kitchen Open To Family Room, Main Floor Office/Den. Second Level Offers 4 Truly Spacious Beds, All With Ensuite Privilege. Basement Has A Separate Entrance To 2 Bed, 2 Bath Legal Apartment Offers Huge Income Potential Or Could Alternatively Be Used For Multi Gen Family Or Teenager Suite. Huge Possibilities & Huge Potential. Conveniently Located For Easy Access To Major Highways, Public Transit & Go. Walking Distance To Excellent Schools, Parks Trails & Recreation. Unique Opportunity To Own A Large Family Home With 4 Beds, All With En Suite Privilege, Second Level Laundry, Main Floor Office. Income Potential Basement Apartment Or The Perfect Multi Generational Property. This Home Really Has It All. An Early Appointment To View Is Highly Recommended To Avoid Disappointment!!!
Property Features
- Date Listed: Thursday, May 18, 2023
- Virtual Tour: View Virtual Tour for 2167 Blackforest Crescent
- City: Oakville
- Neighborhood: West Oak Trails
- Major Intersection: Westoak Trails Blvd & Ashmore
- Full Address: 2167 Blackforest Crescent, Oakville, L6M 4T7, Ontario, Canada
- Living Room: Combined W/Dining, Hardwood Floor
- Kitchen: Combined W/Br
- Family Room: Hardwood Floor, Fireplace
- Living Room: Combined W/Dining
- Kitchen: Bsmt
- Listing Brokerage: Re/Max Aboutowne Realty Corp. - Disclaimer: The information contained in this listing has not been verified by Re/Max Aboutowne Realty Corp. and should be verified by the buyer.





