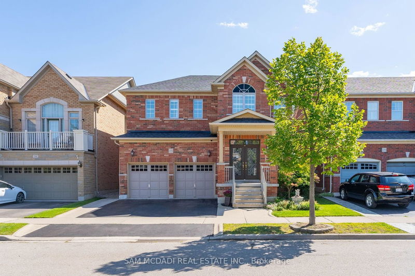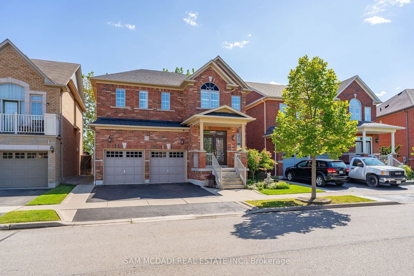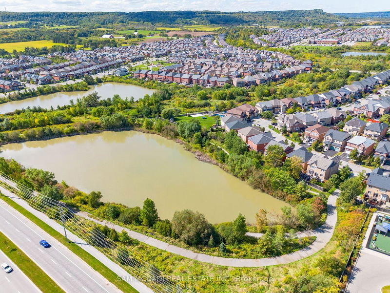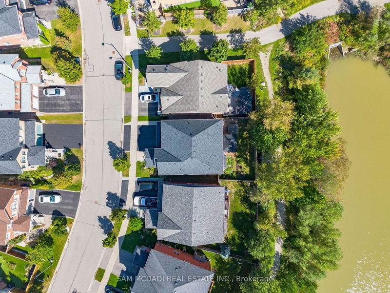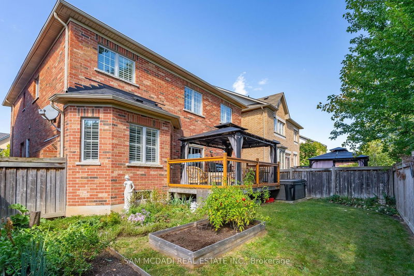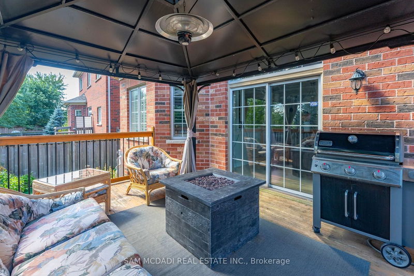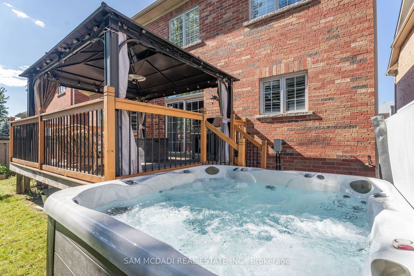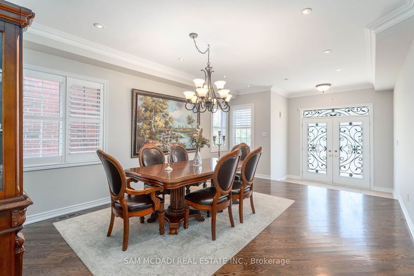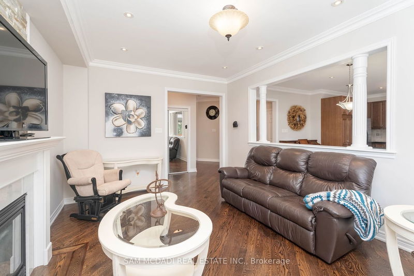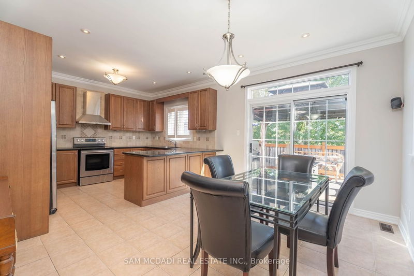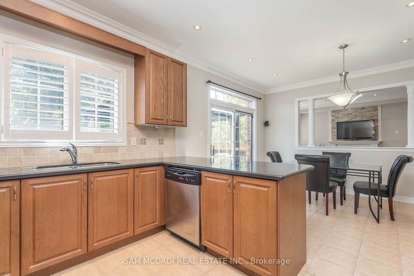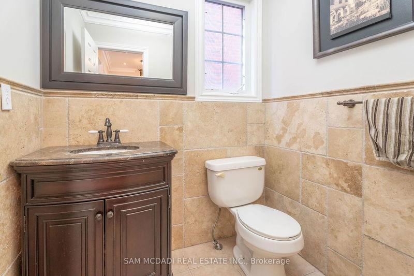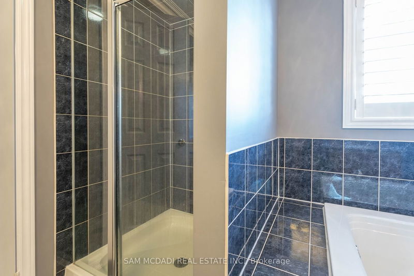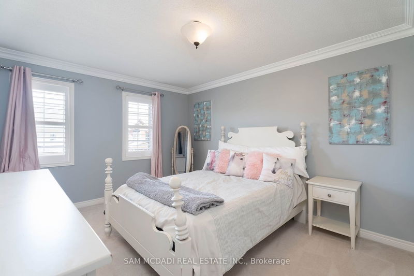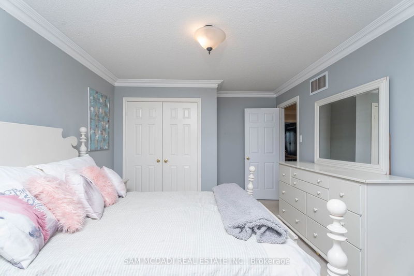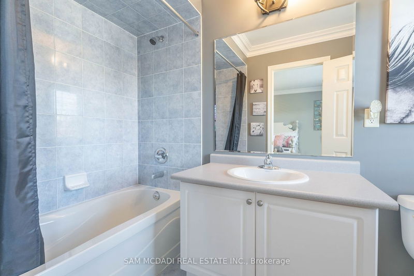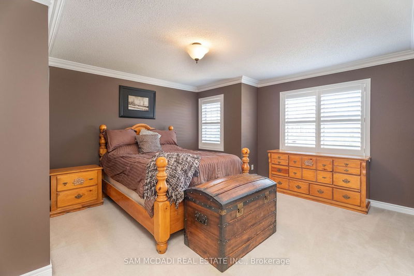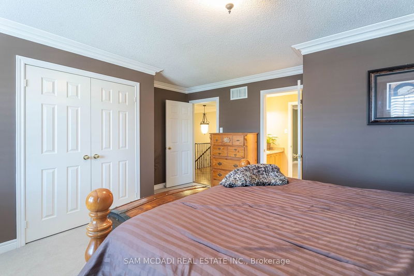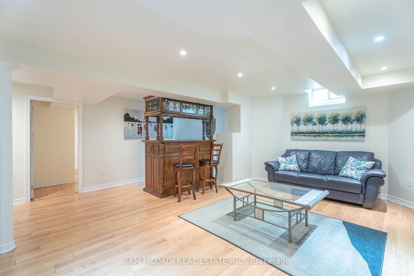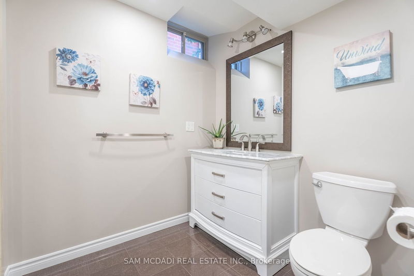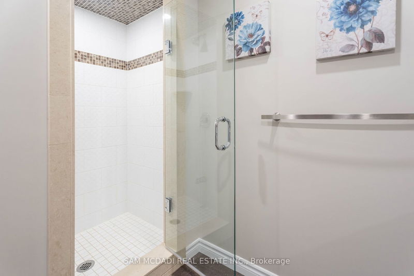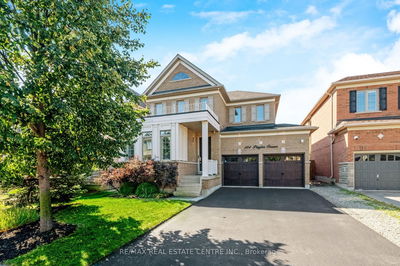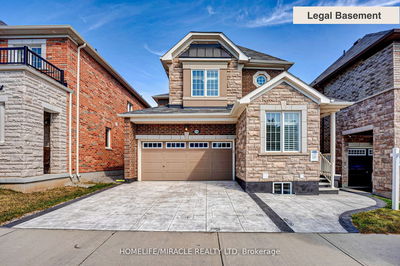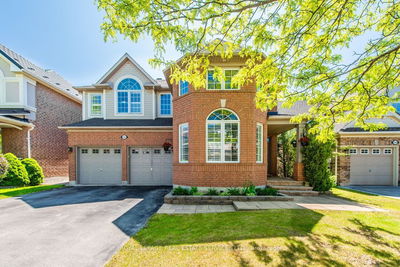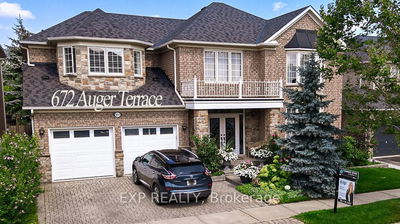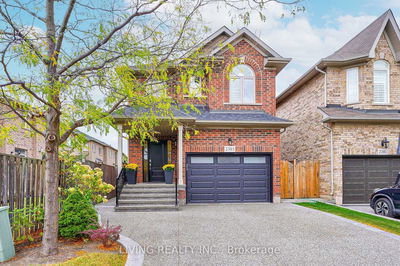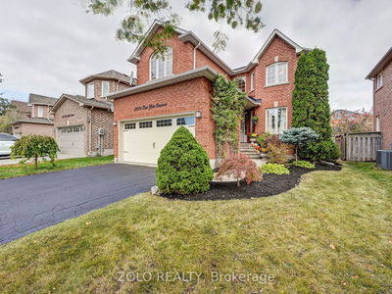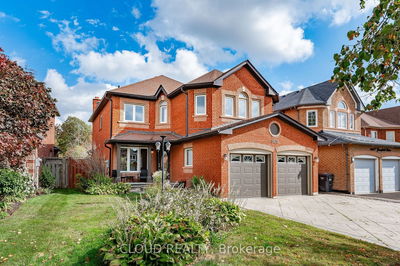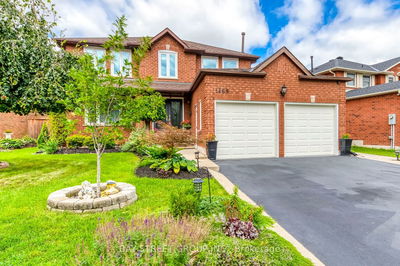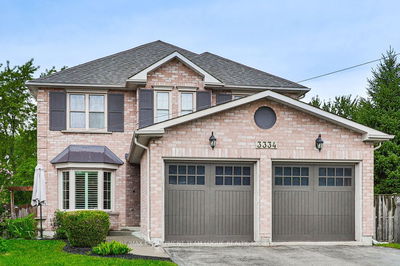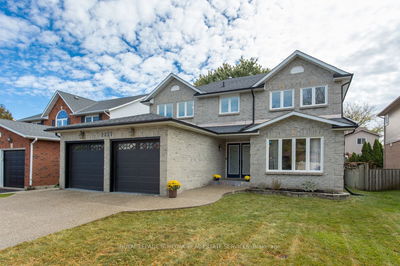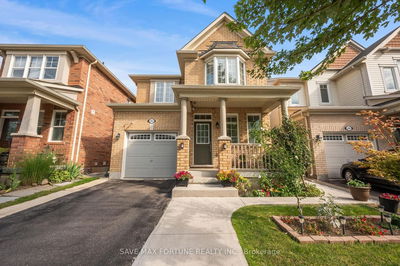Absolutely Stunning 4Bdr Detached Home Backing On To Ravine In Popular And Family Friendly Scott Neighbourhood. This Beautiful Home Features Approx 2600 SqFt Plus 1100 SqFt Finished Basement With Separate Entrance. Tons of Upgrades:9 Ft Ceilings On The Main Floor, Gleaming Hardwood Flooring Throughout, California Shutters, Crown Mouldings, Pot Lights And Hardwood Staircase With Upgraded Pickets.Professionally Finished Basement With Full Bathroom And Heated Tile Flooring, Brand New Roof (2023) Tastefully Decorated All Good Size Rooms, Freshly Painted, Very Spacious Modern Kitchen W/Granite Counter,Breakfast Bar, S/S Appliances And Lots Of Cabinets Space! Large Family Rm W/Gas Fireplace. Amazing Very Private Backyard With Wooden Deck And Gazebo! Excellent Location Close To Public And Catholic Schools, Parks,Transportation, Shopping And Hospital. Easy Access To Hwy 401/407.
Property Features
- Date Listed: Friday, October 06, 2023
- Virtual Tour: View Virtual Tour for 272 Holmes Crescent
- City: Milton
- Neighborhood: Scott
- Full Address: 272 Holmes Crescent, Milton, L9T 0R2, Ontario, Canada
- Living Room: Gas Fireplace
- Kitchen: Stainless Steel Appl
- Listing Brokerage: Sam Mcdadi Real Estate Inc. - Disclaimer: The information contained in this listing has not been verified by Sam Mcdadi Real Estate Inc. and should be verified by the buyer.

