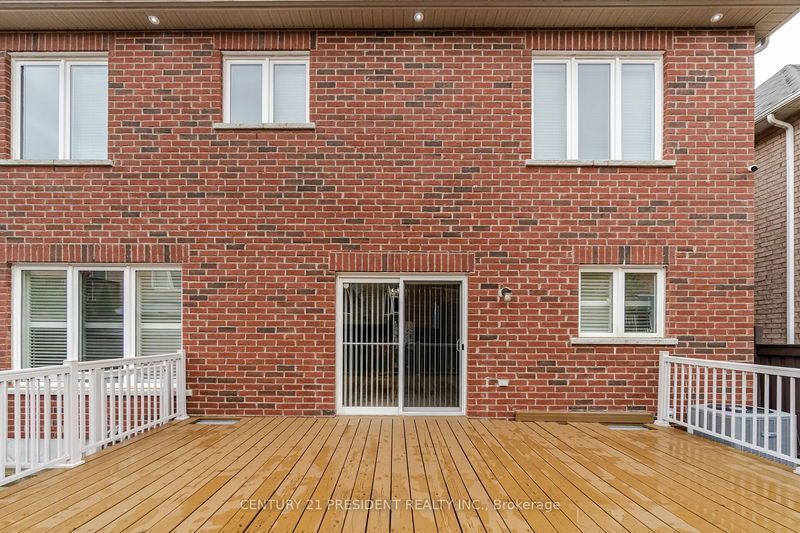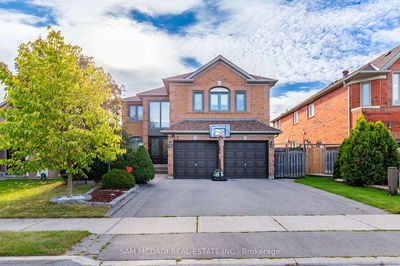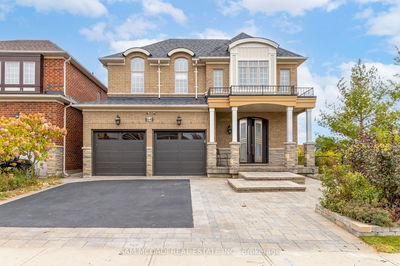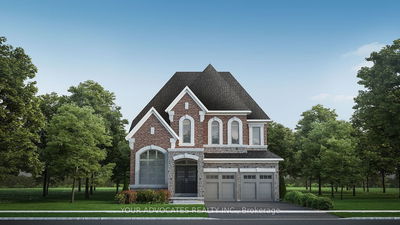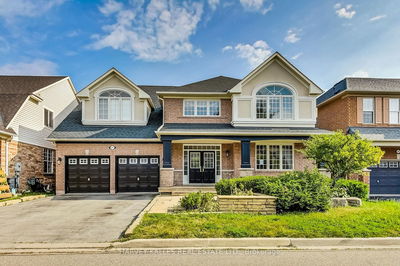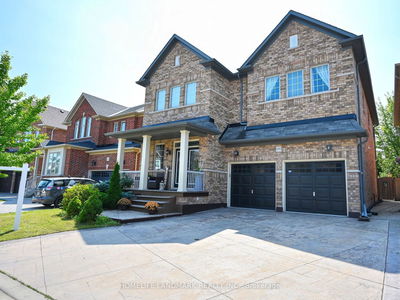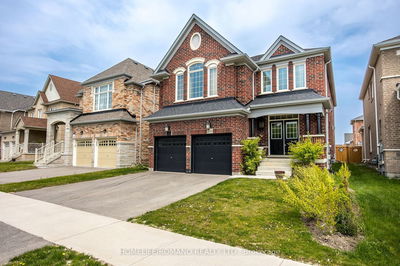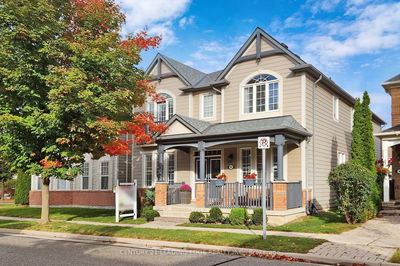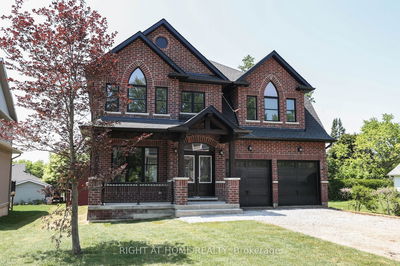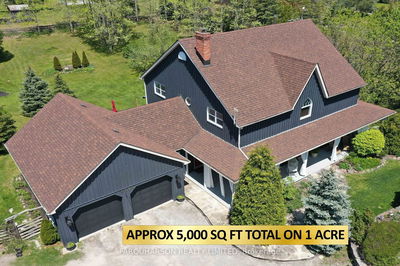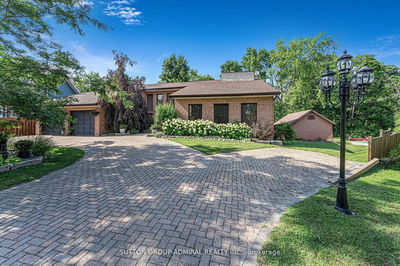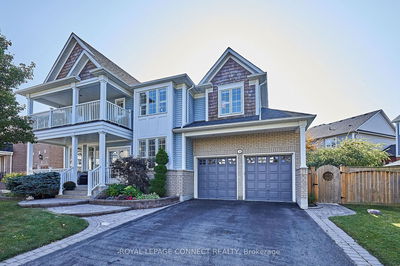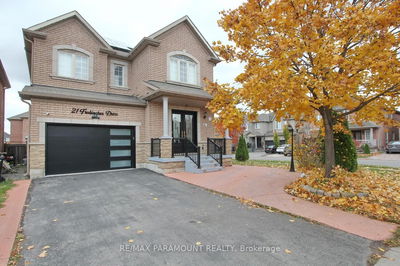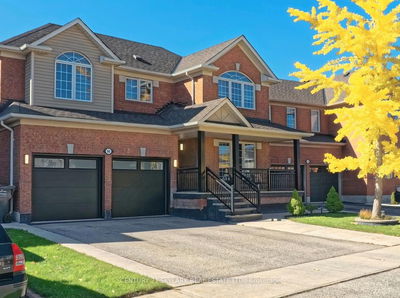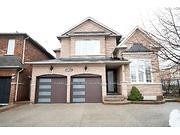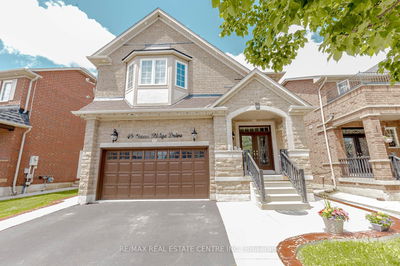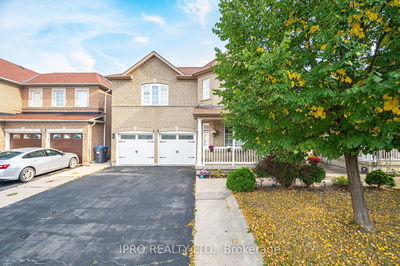Beautiful 4 Bedroom detached in Sought After Neighborhood, 3250 sf as per builder's floor plan, 3 Bedroom finished Basement With Separate Entrance, Formal living, Dining & office with stained hardwood Floor, Open Concept Spacious Bright family Room with Fireplace, Kitchen Has Ceramic Floor & Backsplash, Stainless Steel Appliance And With Breakfast Area Which Walks Out to Wooden deck with professionally installed Railing. Huge Bedrooms sizes. Exposed aggregate concrete driveway, No Sidewalk, Enclosed front porch, Minutes distance to Shopping, Transit services and park..
Property Features
- Date Listed: Monday, November 06, 2023
- Virtual Tour: View Virtual Tour for 12 Footbridge Crescent
- City: Brampton
- Neighborhood: Sandringham-Wellington
- Major Intersection: Airport /Countryside
- Full Address: 12 Footbridge Crescent, Brampton, L6R 0K5, Ontario, Canada
- Living Room: Hardwood Floor, Formal Rm, Large Window
- Kitchen: Ceramic Floor, Stainless Steel Appl, Backsplash
- Family Room: Hardwood Floor, Window, Open Concept
- Listing Brokerage: Century 21 President Realty Inc. - Disclaimer: The information contained in this listing has not been verified by Century 21 President Realty Inc. and should be verified by the buyer.








































