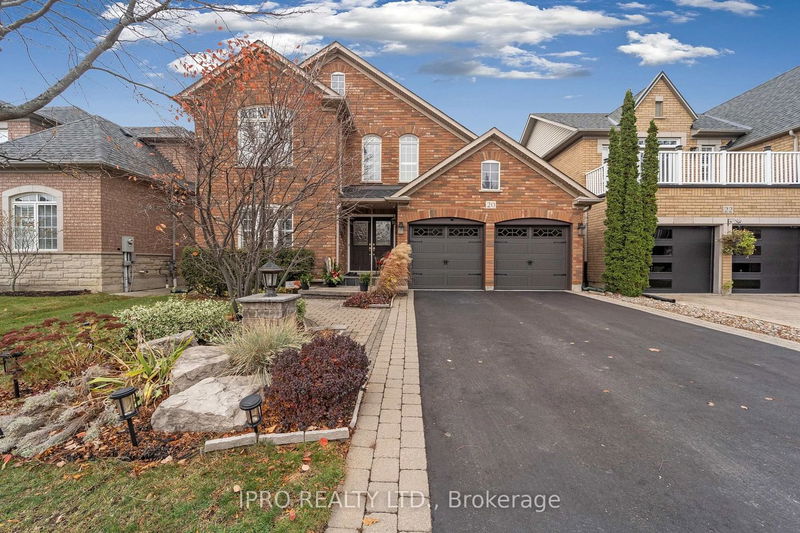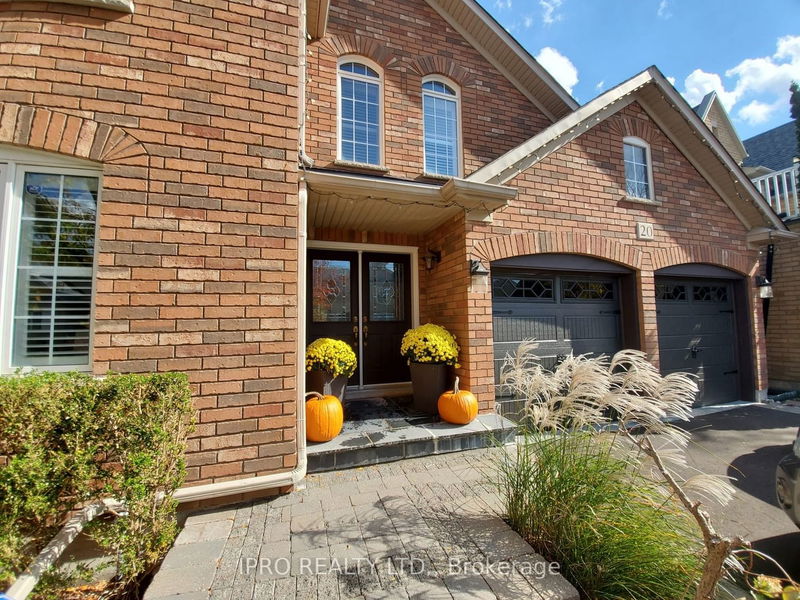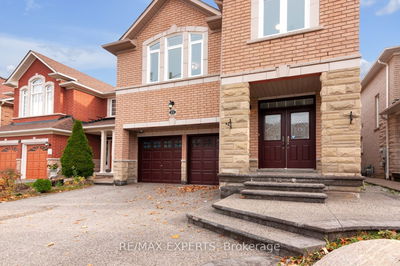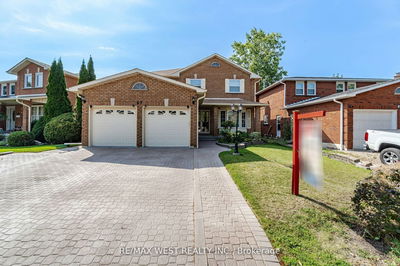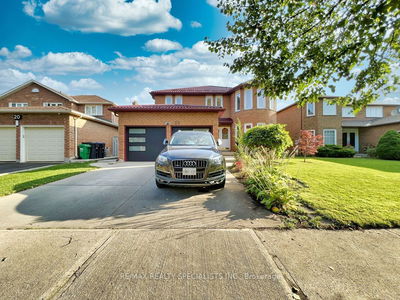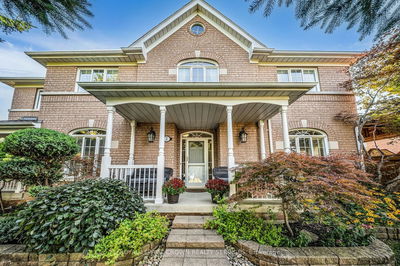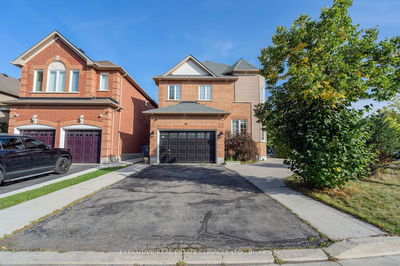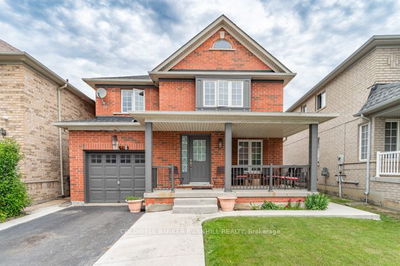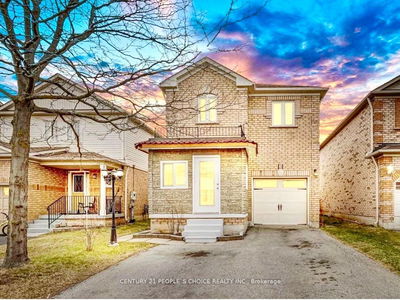Approx. 3000SqFt of living space with 45+ Feet frontage Detached home for Sale. Exceptional curb appeal; located in Brampton Fletcher's Meadow area. Highly desired; Only Detached homes Circle. Full house in mint condition. Can park standard size 4 Cars on Driveway. Main floor offers double door entry leading to spacious foyer. Tough to get layout of Separate living and dining room in this price range. Living room with Large windows facing front of house. Bright family room with fireplace with large window facing backyard. Upgraded Kitchen with Granite countertop and large breakfast area; leading to beautiful private backyard. Beautifully Landscaped Front & Back Yard. Gazebo And Interlocking In Backyard. Second floor offers 4 Spacious bedrooms and 2 Full Washrooms. Basement is finished with Rec room & 1 Full Washroom. Recently installed vinyl flooring. No Carpet anywhere in the house. Overall a beautiful home waiting for their new home owners. Just move in & enjoy!!
Property Features
- Date Listed: Wednesday, November 08, 2023
- Virtual Tour: View Virtual Tour for 20 Sawston Circle
- City: Brampton
- Neighborhood: Fletcher's Meadow
- Major Intersection: Bovaird And Edenbrook
- Full Address: 20 Sawston Circle, Brampton, L7A 2N8, Ontario, Canada
- Living Room: Hardwood Floor, Large Window, Combined W/Dining
- Family Room: Hardwood Floor, Large Window, Gas Fireplace
- Kitchen: Ceramic Floor, Granite Counter, Pantry
- Listing Brokerage: Ipro Realty Ltd. - Disclaimer: The information contained in this listing has not been verified by Ipro Realty Ltd. and should be verified by the buyer.





