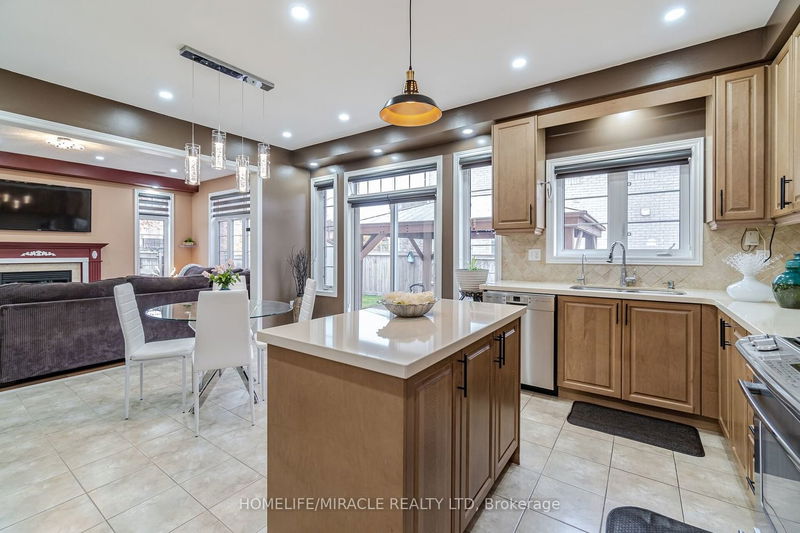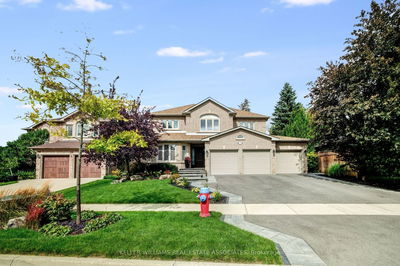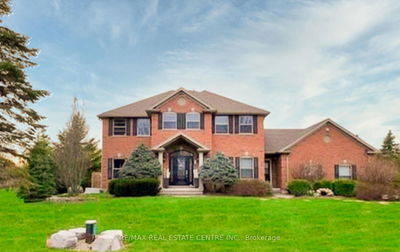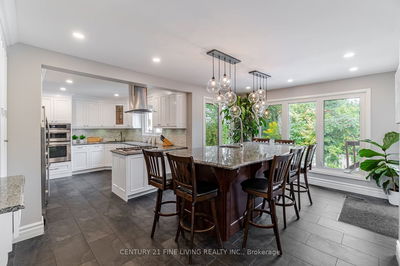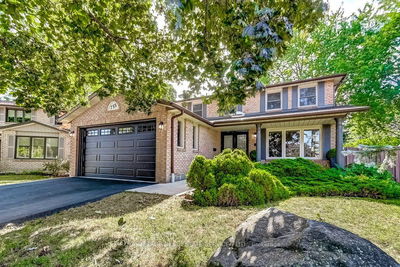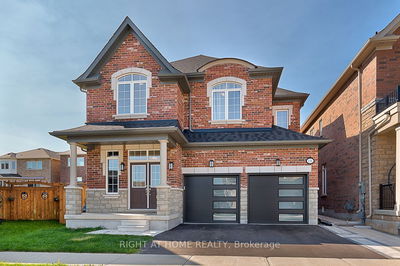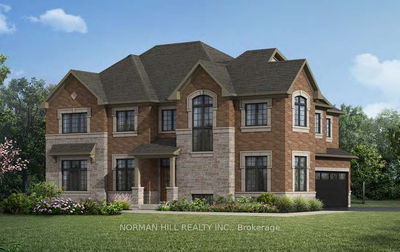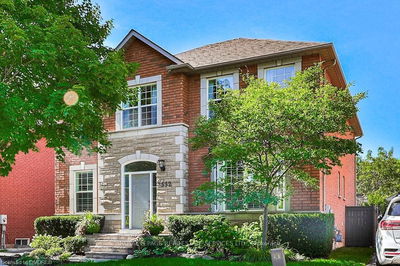Rare Opportunity to Own Meticulously Maintained Corner Lot by Single Owner! Stone/Stucco/Brick Elevation. Well Maintained Landscaping, Inground Sprinklers, Exterior Pot Lights, Cameras, Huge Wrap Around Balcony, Stone Patio W/Gazebo in Backyard & Storage Shed. Freshly Painted. 9' Ceiling & Pot Lights on Main Floor. Central Vacuum for Garage/Main/Upper/Basement. Family Room W/Ceiling Speakers, Kitchen W/Rich Maple Cabinets & Quartz Counter. Solid Hardwood on Main & Upper. 4 Bedrooms W/Plenty of Lights. Master Bed W/Jet Tub, Walk-In-Closet. 2nd Bed with its Own Full Bath & Walk-In-Closet. 3rd & 4th Bed W/Jack-N-Jill Washroom. Basement with custom kitchen, Wine rack, Raised Breakfast Bar W/Quartz countertop, Laminate flooring, LED pot lights, fireplace & stone, 100" screen w/Projector BOSE speakers & full washroom. Huge porch size cold cellar.
Property Features
- Date Listed: Thursday, November 09, 2023
- Virtual Tour: View Virtual Tour for 2 Ripple Street
- City: Brampton
- Neighborhood: Sandringham-Wellington
- Major Intersection: Dixie Rd/Countryside Dr
- Living Room: Combined W/Dining, Hardwood Floor, Pot Lights
- Kitchen: Breakfast Area, Ceramic Floor, Pot Lights
- Family Room: Built-In Speakers, Hardwood Floor, Pot Lights
- Kitchen: Breakfast Bar, Ceramic Floor, Quartz Counter
- Listing Brokerage: Homelife/Miracle Realty Ltd - Disclaimer: The information contained in this listing has not been verified by Homelife/Miracle Realty Ltd and should be verified by the buyer.











