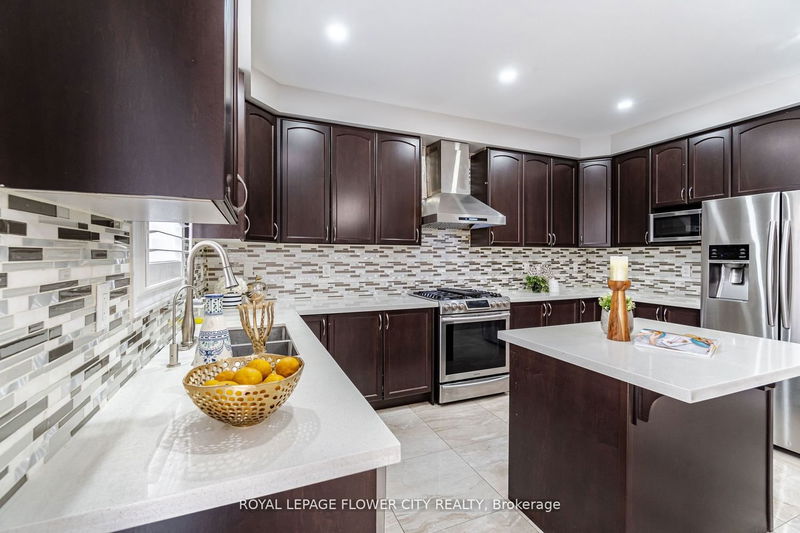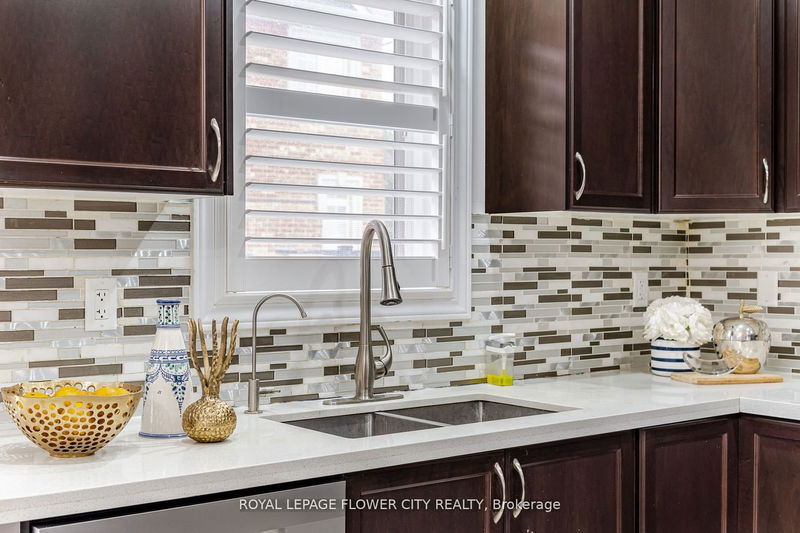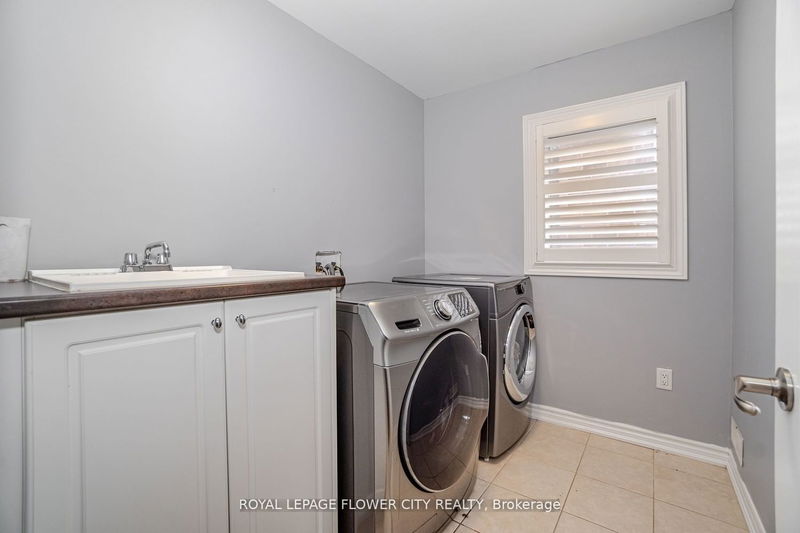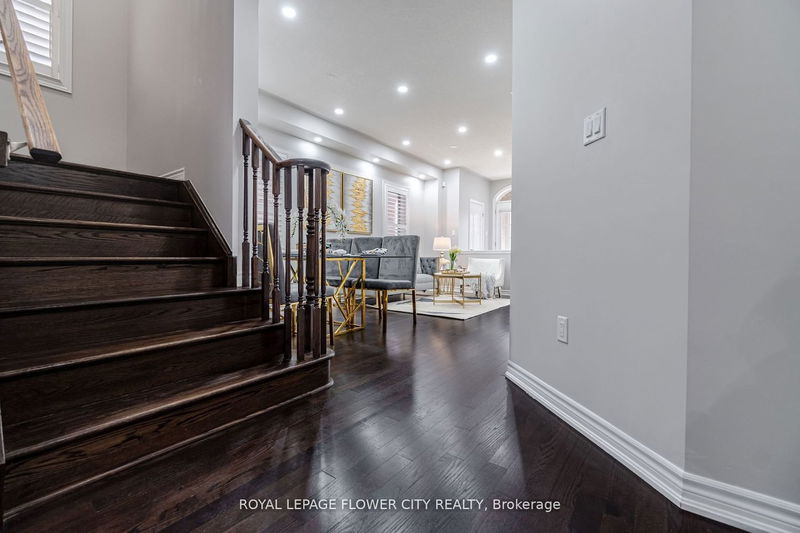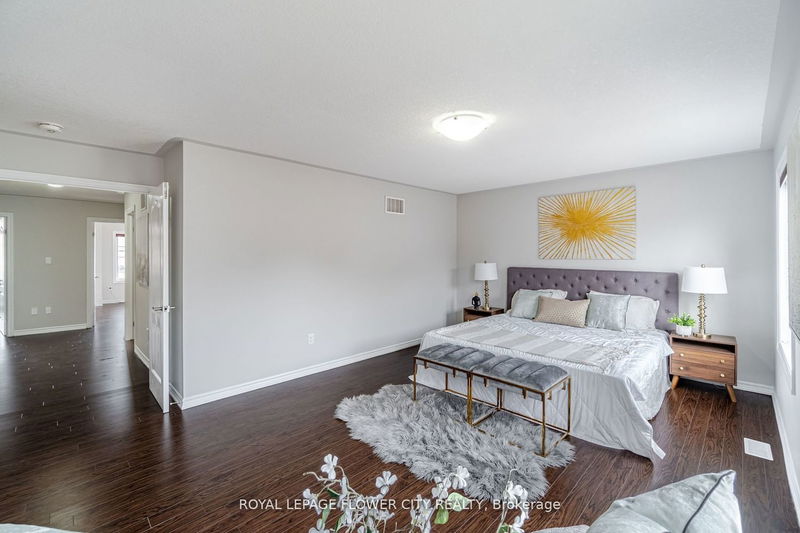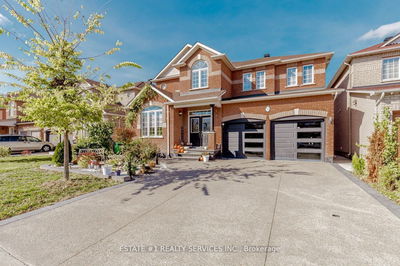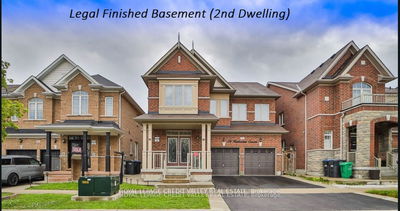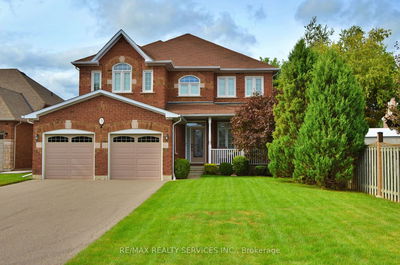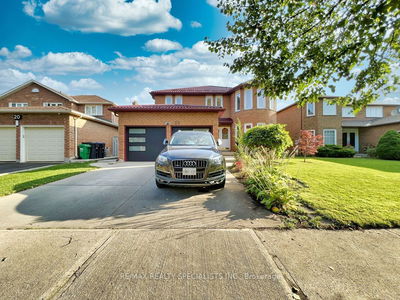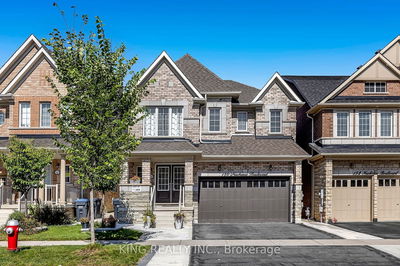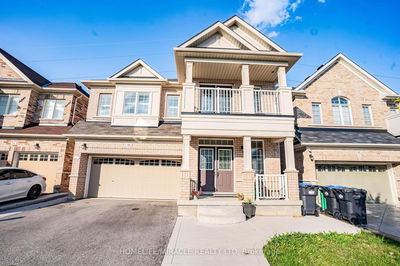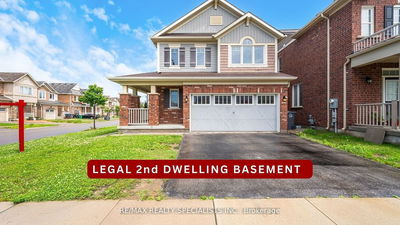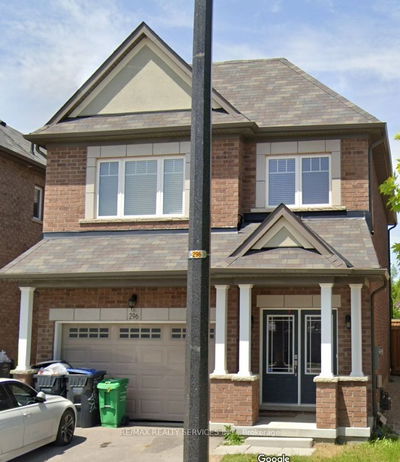Well Kept HOME In Prestigious 'Liv Communities' In Northwest Brampton, 9' Ceiling, Hardwood Floor On The Main Floor With Oak Staircase And Iron Pickets. 4 Bedrooms With 3 Full Washrooms On The 2nd Floor. Possibility of Separate Side Entrance for Legal Basement Apartment, Laundry Conveniently Located On 2nd Floor, Modern Kitchen With Granite Counter Tops & Upgraded Cabinets, Family Room With Gas Fireplace...
Property Features
- Date Listed: Wednesday, November 29, 2023
- Virtual Tour: View Virtual Tour for 8 Bucksaw Street
- City: Brampton
- Neighborhood: Northwest Brampton
- Major Intersection: Creditview Rd & Wanless Dr.
- Full Address: 8 Bucksaw Street, Brampton, L7A 4R3, Ontario, Canada
- Living Room: Hardwood Floor, Combined W/Dining, Pot Lights
- Kitchen: Porcelain Floor, Granite Counter, Ceramic Back Splash
- Family Room: Hardwood Floor, Fireplace, Window
- Listing Brokerage: Royal Lepage Flower City Realty - Disclaimer: The information contained in this listing has not been verified by Royal Lepage Flower City Realty and should be verified by the buyer.













