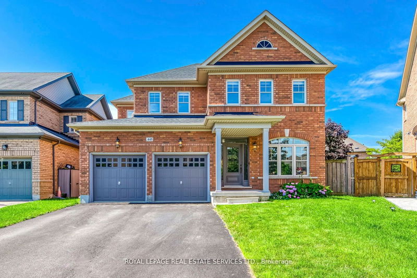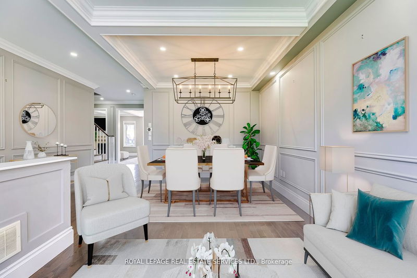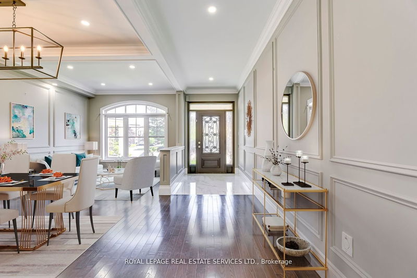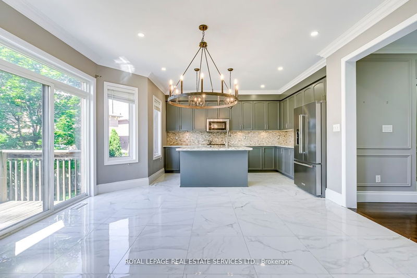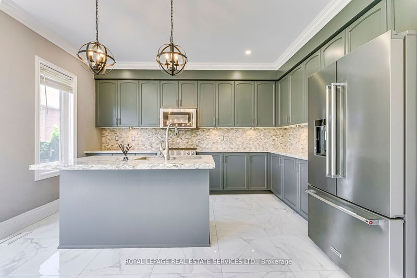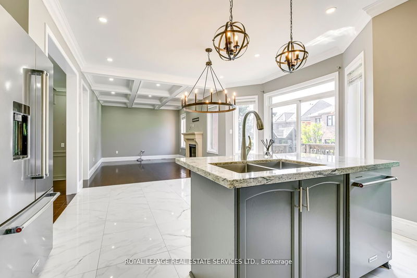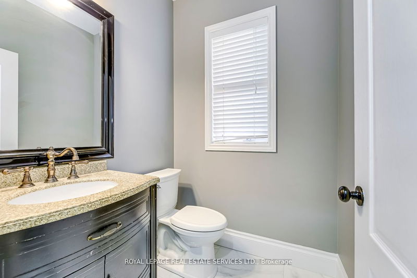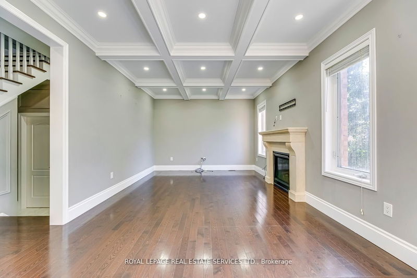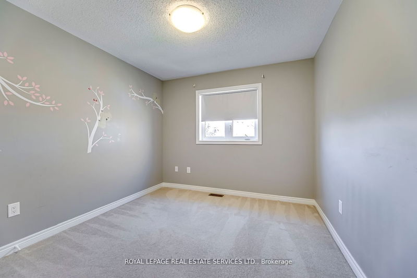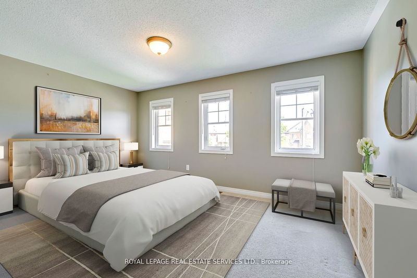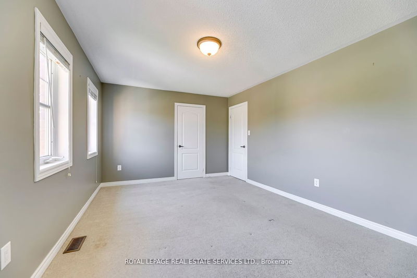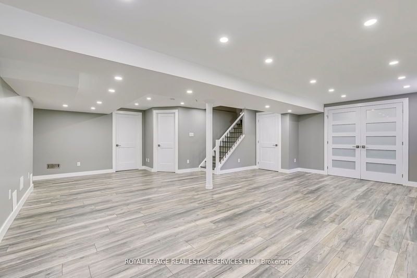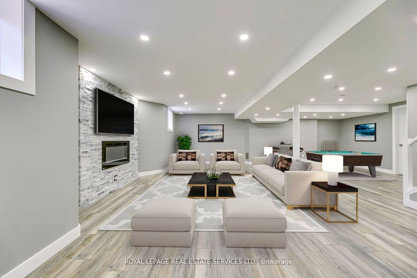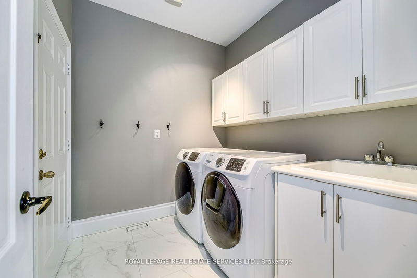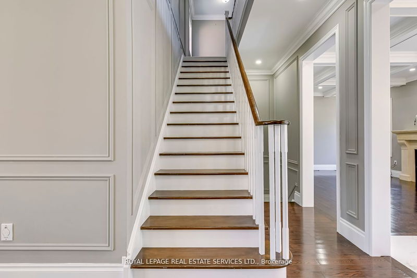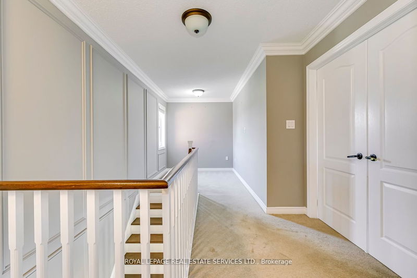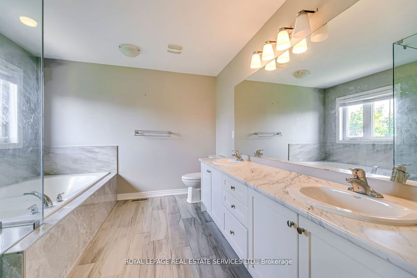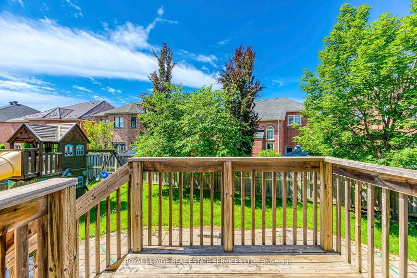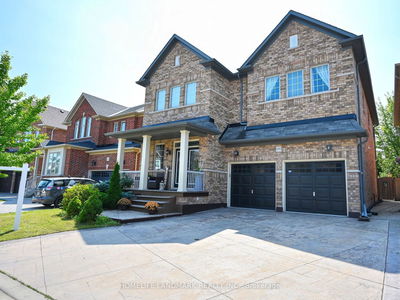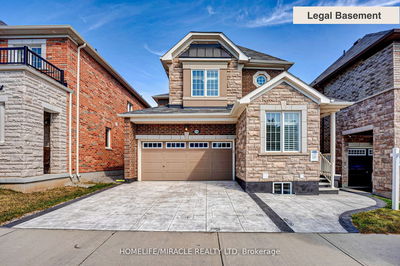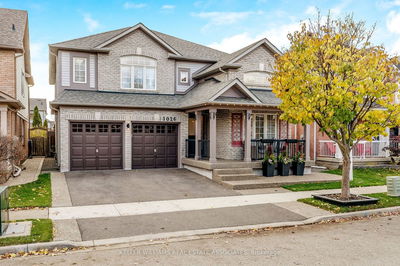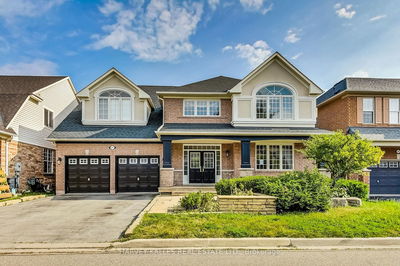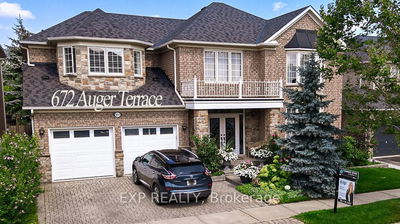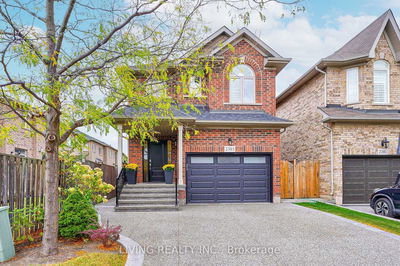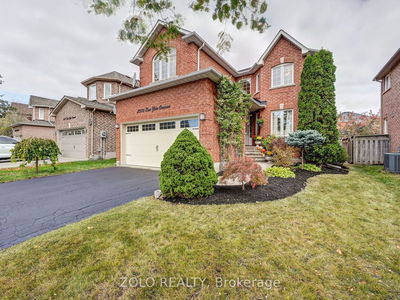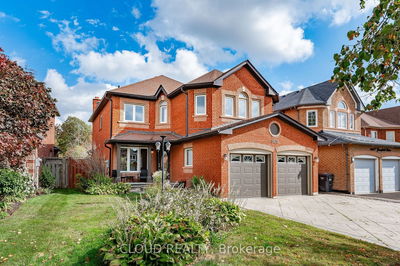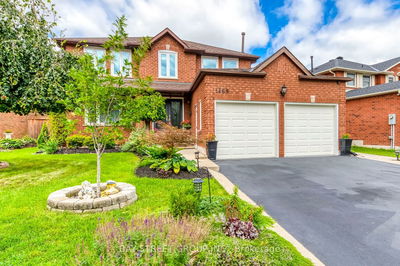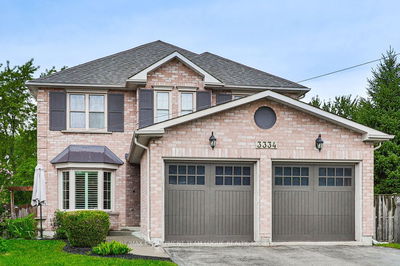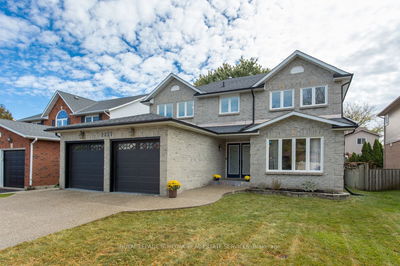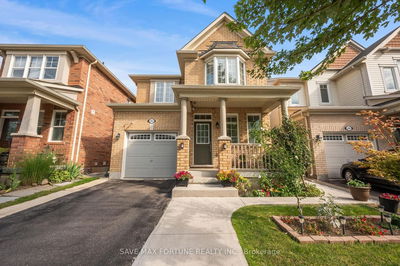Luxurious 4 bd, 4 bath Home can now be yours! Living Space, boasting of Gorgeous W/ H/wood Floors, High Coffered Ceiling, this beautiful freshly painted home is situated on a pie shaped lot nestled in sought after Scott neighbourhood. As you enter the home, enjoy the details that have been intentionally selected that provide an ambience of style and comfort, indulge in culinary delights in the gourmet kitchen that has solid cabinetry with brand new B/splash, granite counter, S/S Appliance, Breakfast Area. Upstairs are 4 spacious rooms, New 4 Piece Bathroom, P/Bdrm with its own retreat offers a tranquil space to relax and unwind, all Complete with Ample Storage Space, W-In Closet. The finished Bsmt is a place of comfort, entertainment, and rejuvenation, it has potential for a separate basement entrance to generate extra income, this houses a recreation room with electric F/P. It includes an office/gym or children's play room, storage room, furnace and W/2Pc.
Property Features
- Date Listed: Thursday, November 30, 2023
- Virtual Tour: View Virtual Tour for 445 Baylis Court
- City: Milton
- Neighborhood: Scott
- Major Intersection: Derry-Scott-Baylis
- Full Address: 445 Baylis Court, Milton, L9T 0T2, Ontario, Canada
- Living Room: Combined W/Dining, Hardwood Floor, Window
- Kitchen: Granite Counter, Stainless Steel Appl, Backsplash
- Family Room: Hardwood Floor, Gas Fireplace, Coffered Ceiling
- Listing Brokerage: Royal Lepage Real Estate Services Ltd. - Disclaimer: The information contained in this listing has not been verified by Royal Lepage Real Estate Services Ltd. and should be verified by the buyer.

