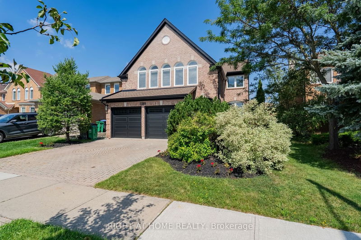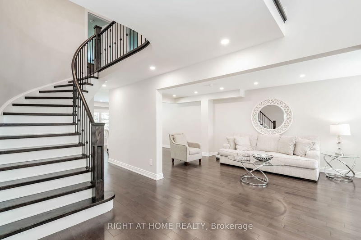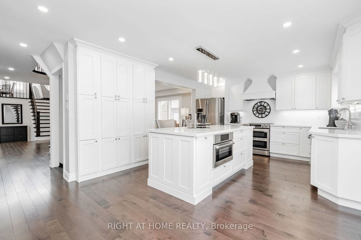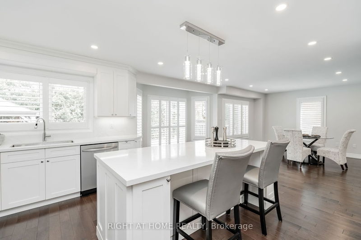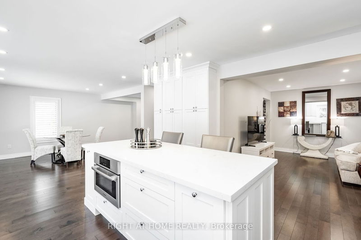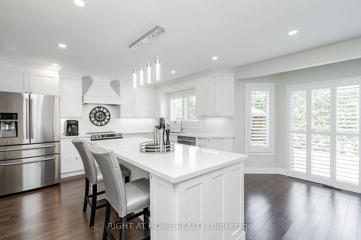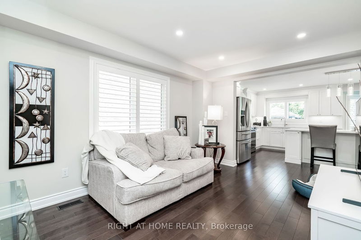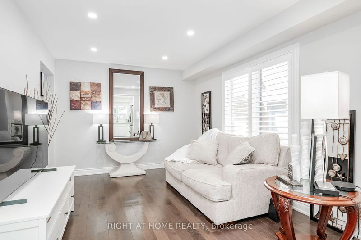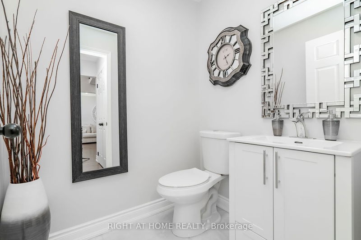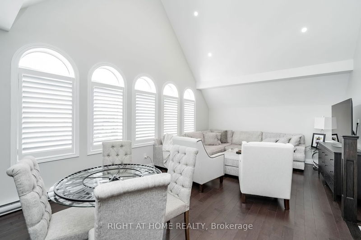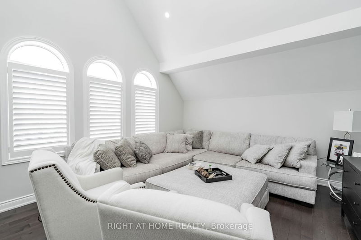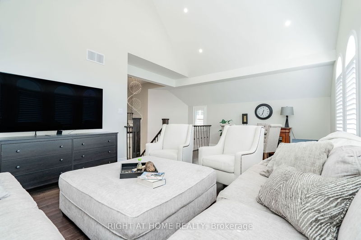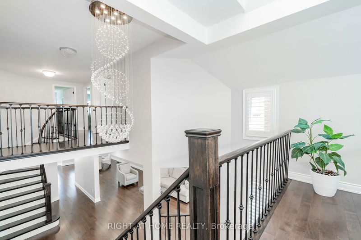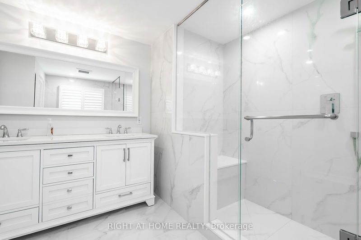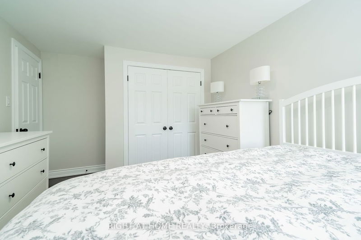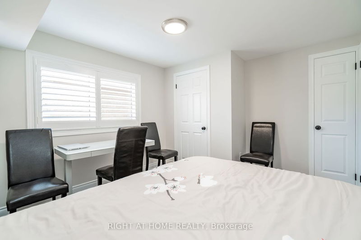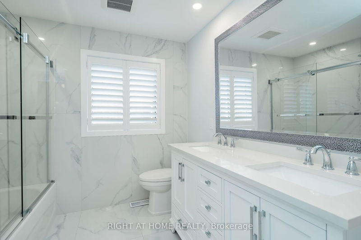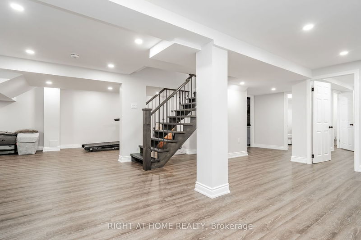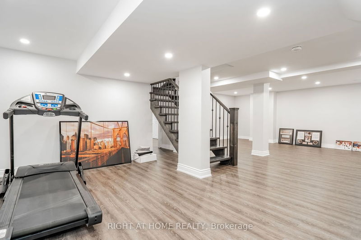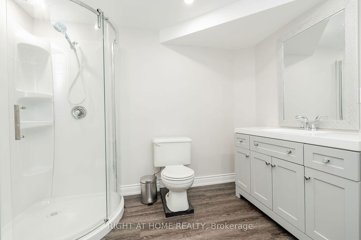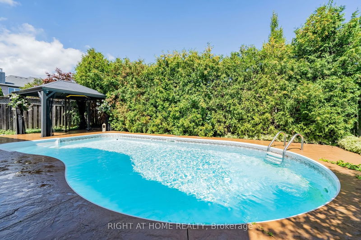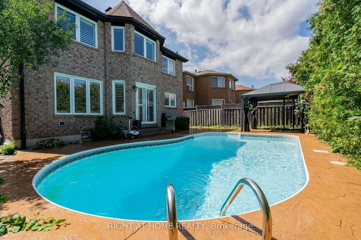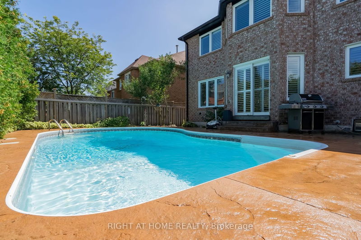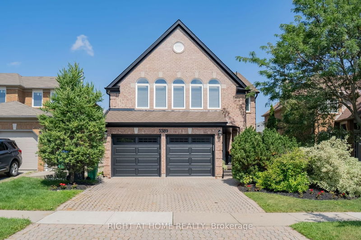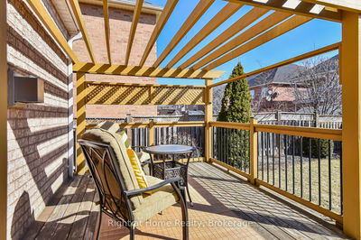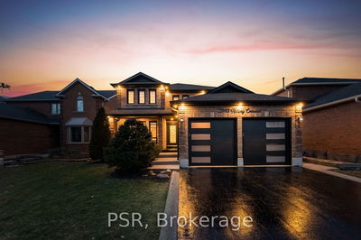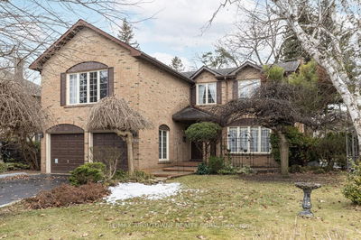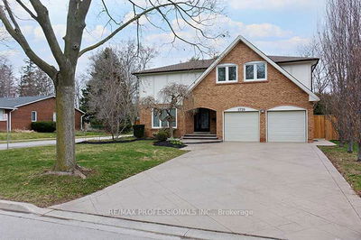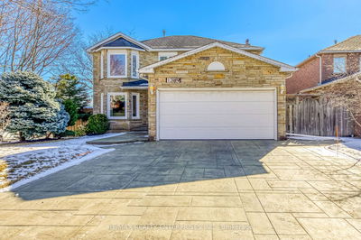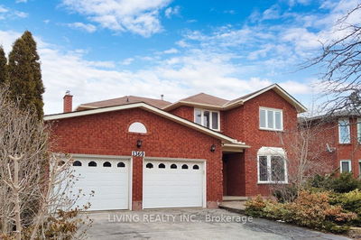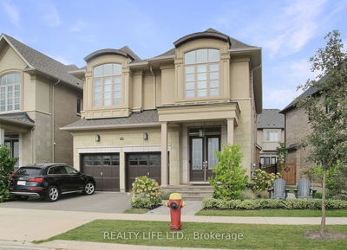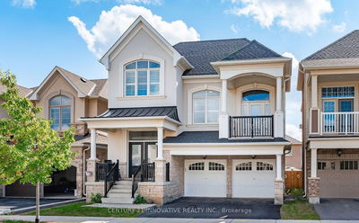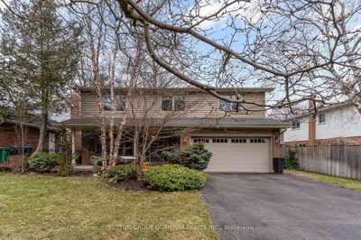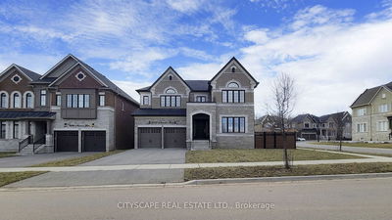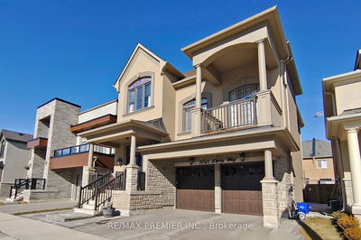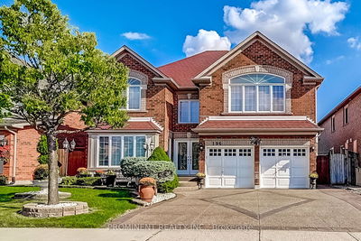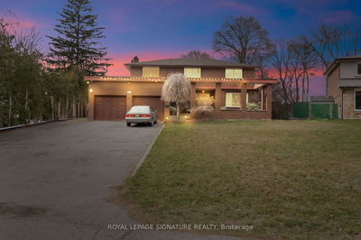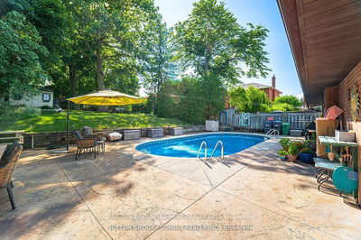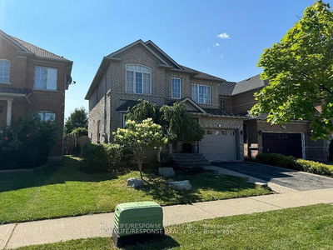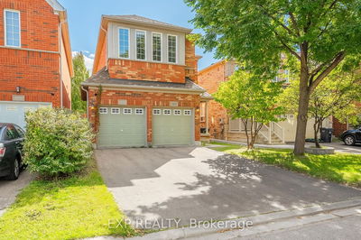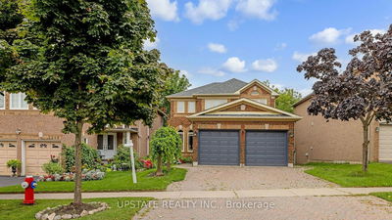This is your WOW Factor Home!! Extensively renovated from top to bottom, Nothing been spared here, Located in sought after Central Erin Mills Neighborhood..(Great Schools District) Hardwood Floors throughout, Modern Eat in Kitchen, Centre Island Quartz Countertops, Open Concept Plan, 2 Family rooms, Large Cathedral ceiling upper Family room, Large bedrooms, Finished basement with 5th bedroom and 3 pc Ensuite for your guest or the extended family. Huge open concept Basement. Lovely inground Swimming pool for your entertainment, Stamped Concrete all around. This is like newly built home. Bring in your fussiest clients.. Laundry on Main floor, New Roof, Garage Doors. List Goes On...
Property Features
- Date Listed: Tuesday, December 19, 2023
- Virtual Tour: View Virtual Tour for 5389 Ruperts Gate Drive
- City: Mississauga
- Neighborhood: Central Erin Mills
- Major Intersection: Winston Churchill/Duncairn
- Full Address: 5389 Ruperts Gate Drive, Mississauga, L5M 5C5, Ontario, Canada
- Living Room: Hardwood Floor, O/Looks Dining, Open Concept
- Kitchen: Hardwood Floor, Quartz Counter, Centre Island
- Family Room: Hardwood Floor, Large Window, Open Concept
- Listing Brokerage: Right At Home Realty - Disclaimer: The information contained in this listing has not been verified by Right At Home Realty and should be verified by the buyer.

