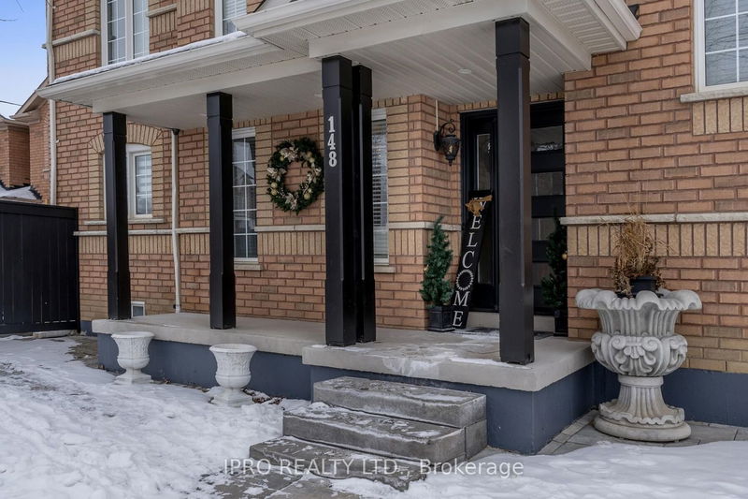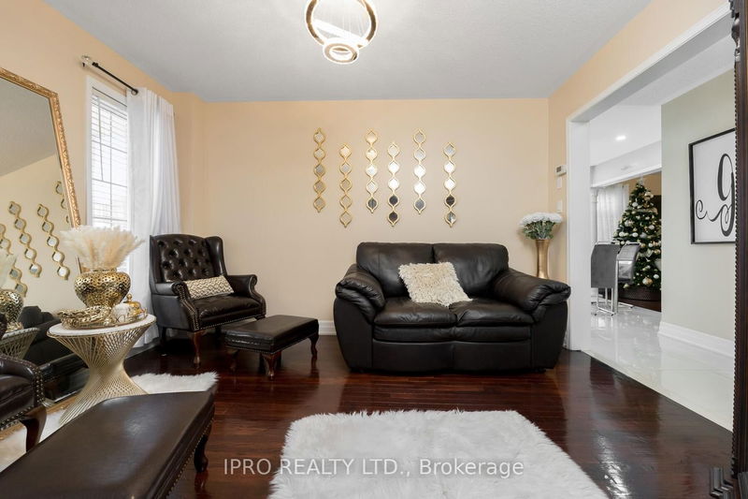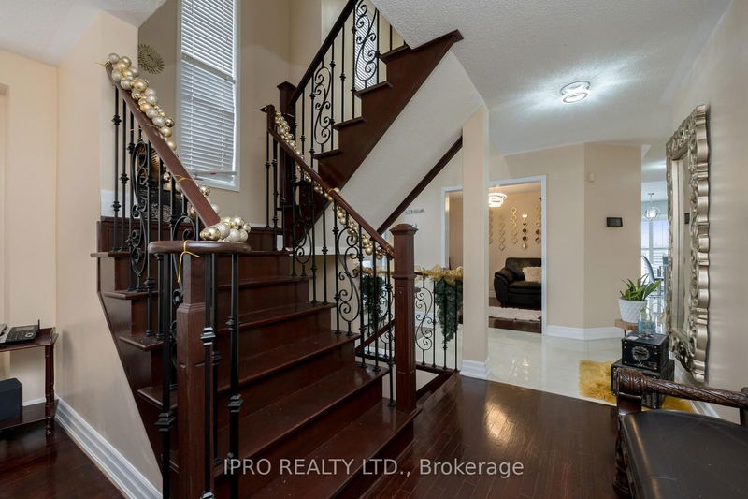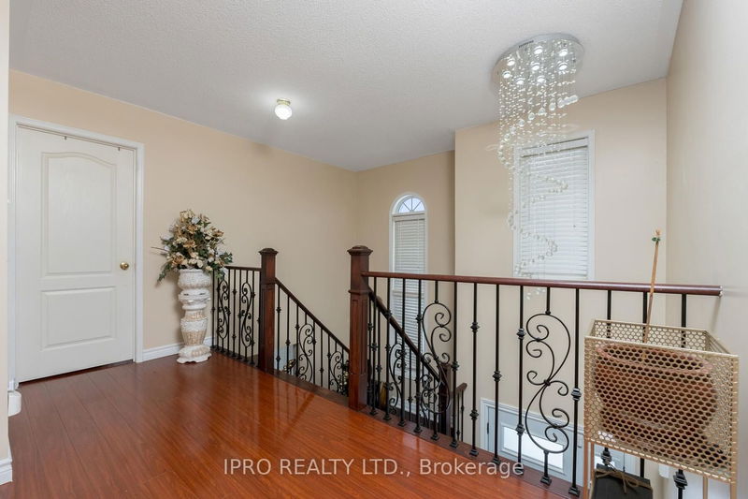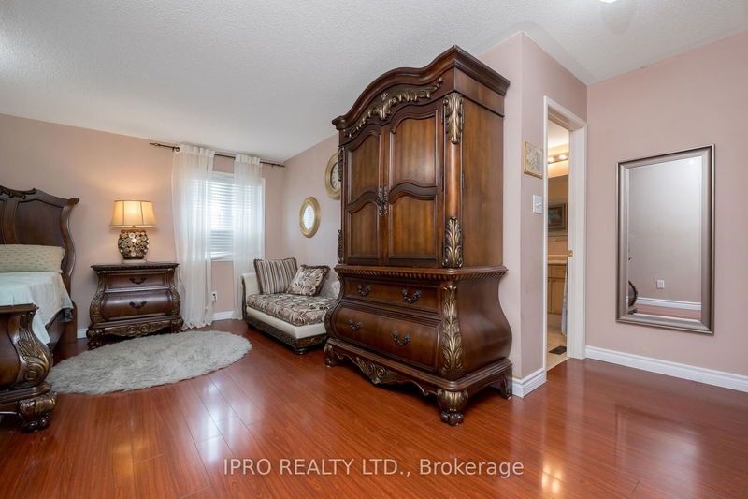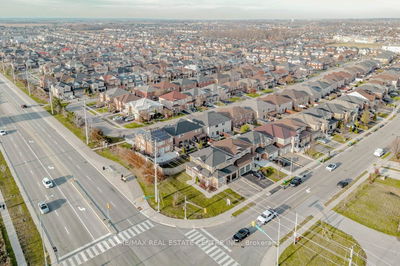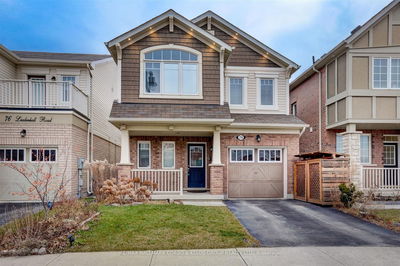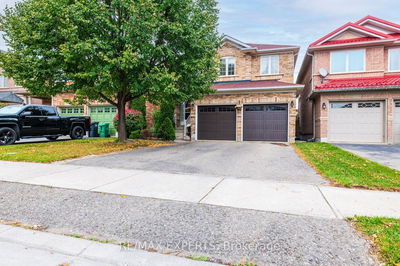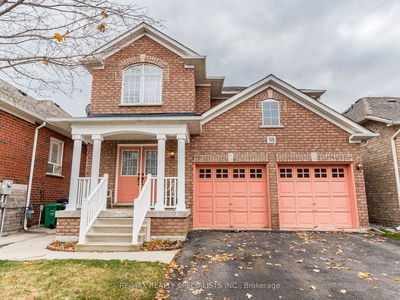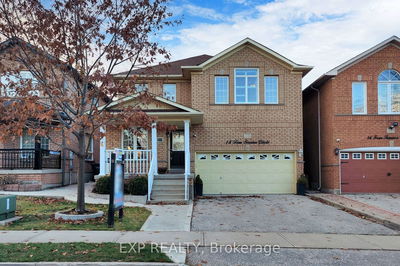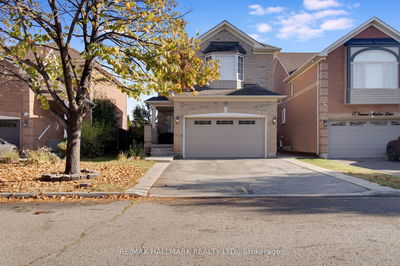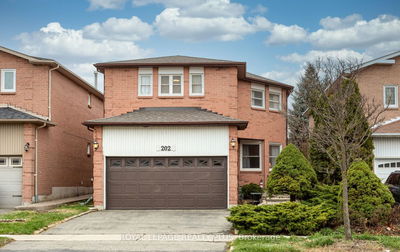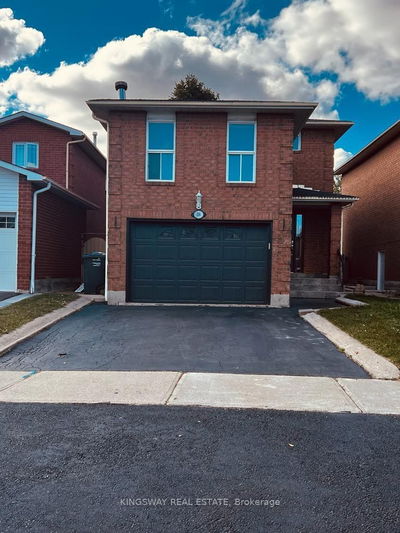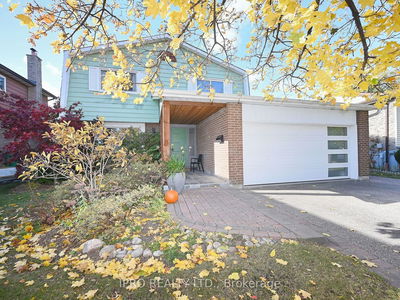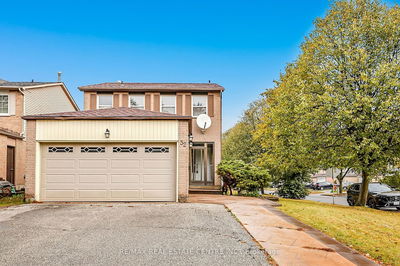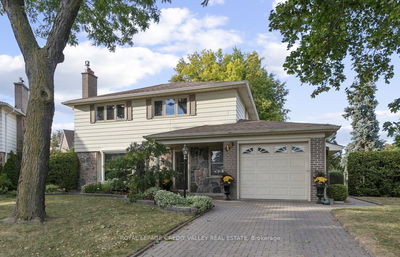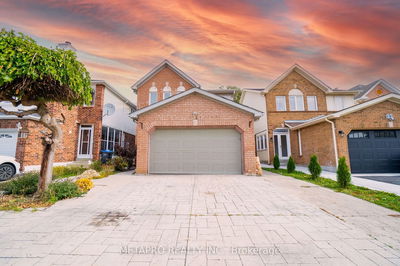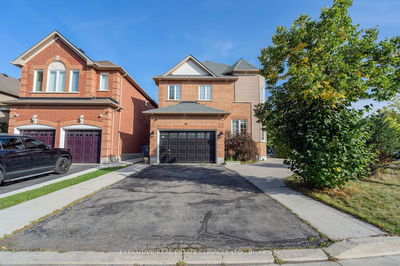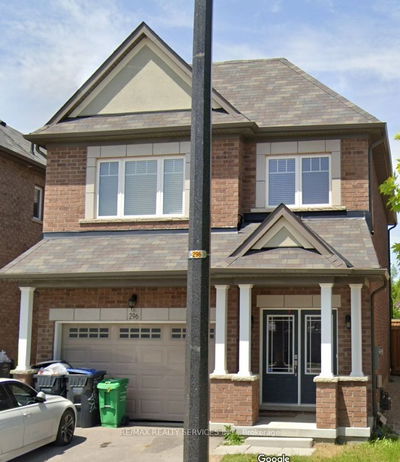Stunning, gorgeous, majestic home. Impressive entrance sun filled modern. eat in kitchen, granite counter top, ceramic floors w/o backyard with outdoor bar. Kitchen overlooks main floor family room, gas fireplace, roman columns. Separate dining room and living room. Main floor laundry, 2pc powder room. Gorgeous staircase to 4 spacious bedrooms offering space. Master bedroom 4pc ensuite, separate shower, soaked tub. Separate entrance to basement with self contained unit, 4pc bath and 2nd kitchen and bedroom and 2nd laundry room. Truly amazing upgraded home. Show with confidence.
Property Features
- Date Listed: Thursday, January 18, 2024
- Virtual Tour: View Virtual Tour for 148 Williamson Drive
- City: Brampton
- Neighborhood: Fletcher's Meadow
- Major Intersection: Wanless/Brisdale
- Full Address: 148 Williamson Drive, Brampton, L7A 3T9, Ontario, Canada
- Living Room: Laminate
- Family Room: Laminate, Gas Fireplace
- Kitchen: Ceramic Floor, Pantry
- Kitchen: Bsmt
- Living Room: Bsmt
- Listing Brokerage: Ipro Realty Ltd. - Disclaimer: The information contained in this listing has not been verified by Ipro Realty Ltd. and should be verified by the buyer.


