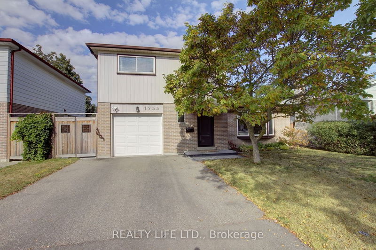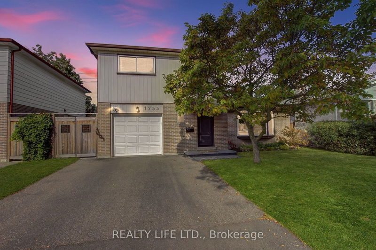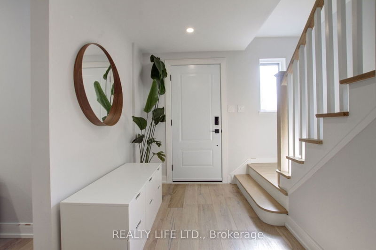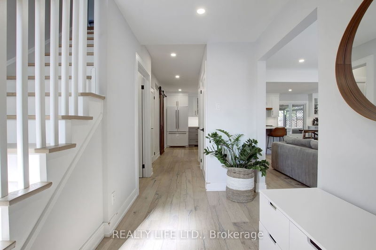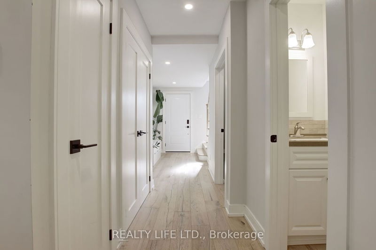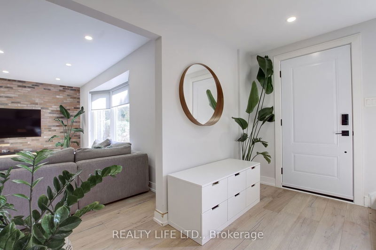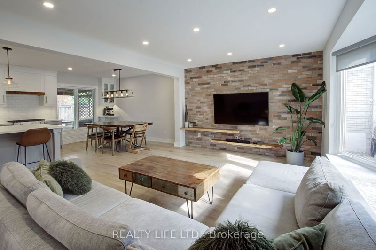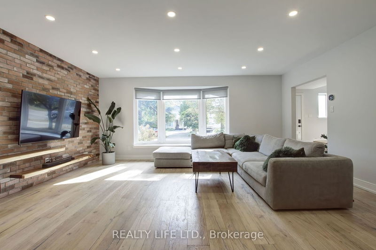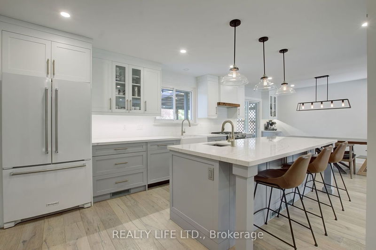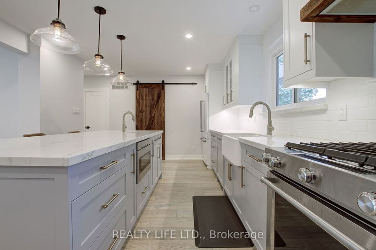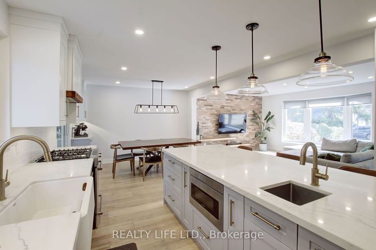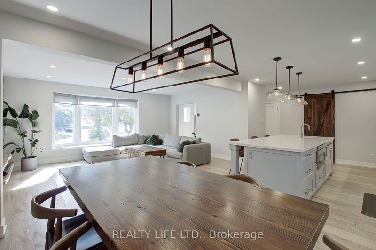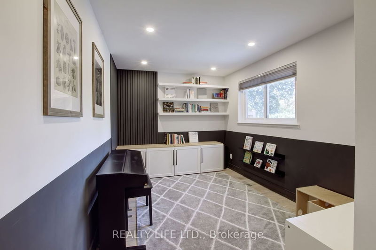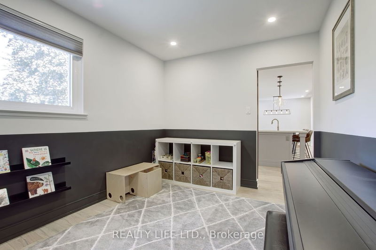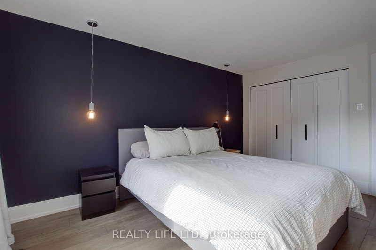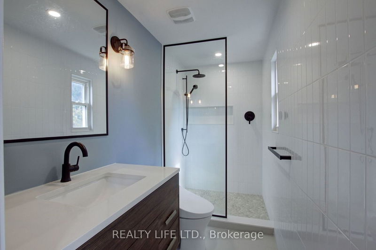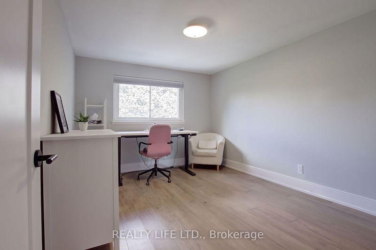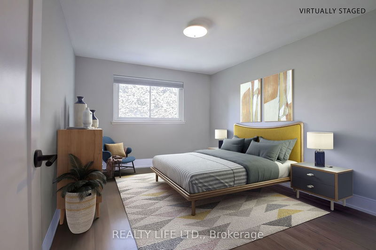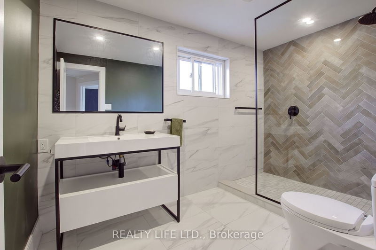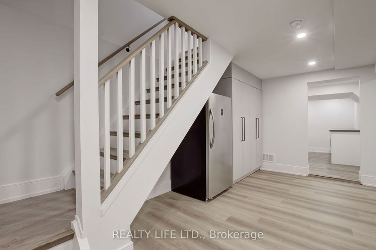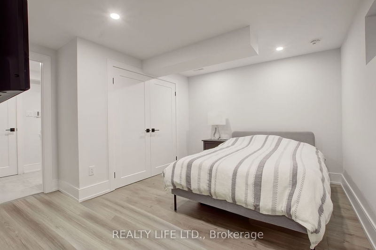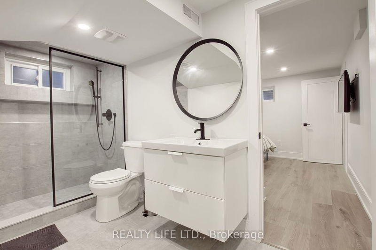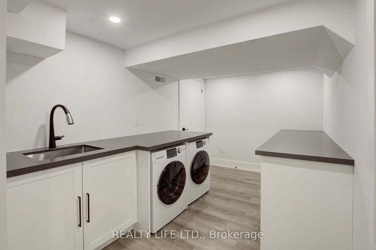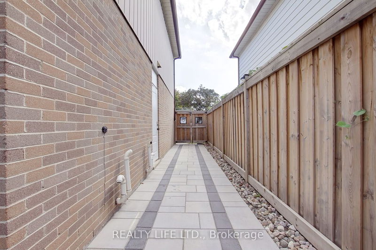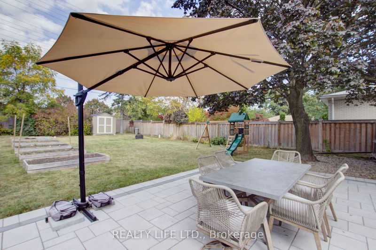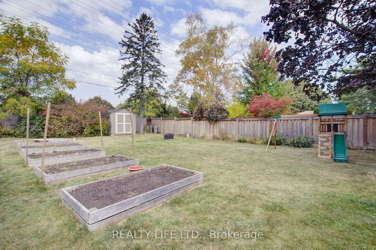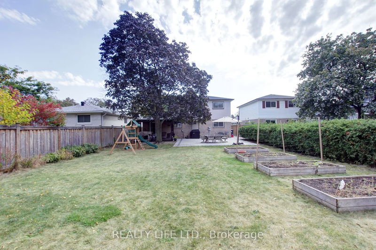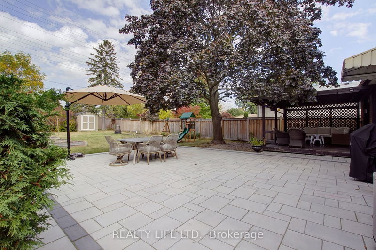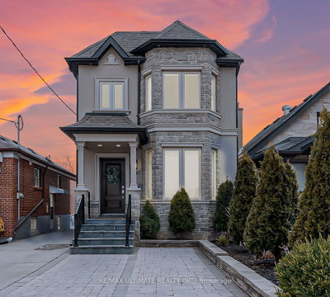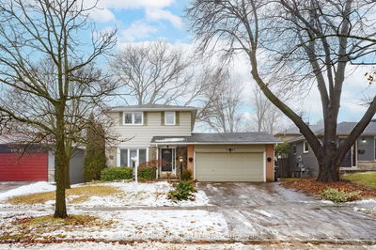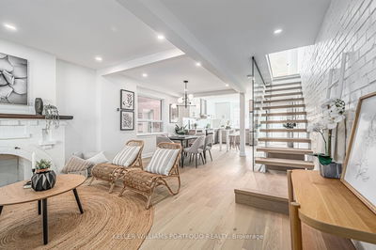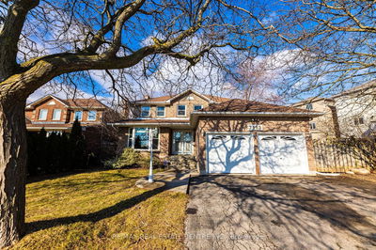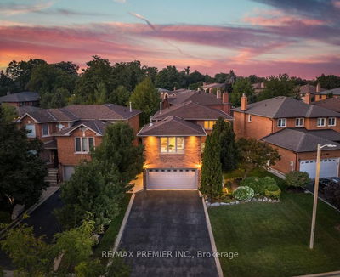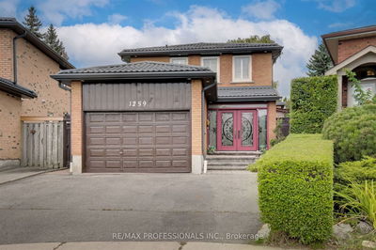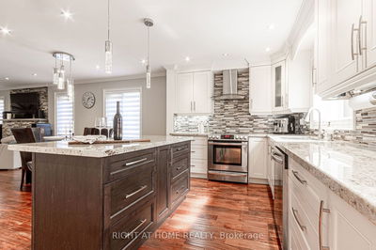Luxurious 3+1 Bdrm 4 Bathroom Detached Home Set On A Large 50 x 149 Foot Lot! Great Curb Appeal! Many Upgrades $$$ & Elegant Details! Located On A Desirable Tree Lined Court. Superb Floor Plan - Modern Open Concept Design. Bright & Spacious Gourmet Kitchen With Breakfast Bar Island & Quartz Counters. 4 Bathrooms! Walk Out To Large Fenced Rear Yard With Oversized Stone Patio & Covered Porch. Beautiful Hardwood Flooring. Features Main Floor Den! Large Primary Bedroom With Double Closet & 3 Pc Ensuite. Impressive Finished Basement With 4th Bdrm, Rec Rm & 3Pce Bath With Heated Tile Floor. Roof Reshingled'2023, Gas Furnace'2020, Central Air'2020, Tankless Hot Water'2020. Circuit Breakers'2020. New Front Entrance Door & Garage Side Door in 2022. Basement East Wall Waterproofed'2023. Excellent Location - Close To Transit, Schools, Newly Reno'd Burnhamthorpe Community Centre, Shopping, Bike Paths, Playgrounds.
Property Features
- Date Listed: Sunday, January 28, 2024
- Virtual Tour: View Virtual Tour for 1755 Pickmere Court
- City: Mississauga
- Neighborhood: Applewood
- Full Address: 1755 Pickmere Court, Mississauga, L4X 1Z3, Ontario, Canada
- Living Room: Hardwood Floor, Open Concept, Pot Lights
- Kitchen: Modern Kitchen, Quartz Counter, Breakfast Bar
- Listing Brokerage: Realty Life Ltd. - Disclaimer: The information contained in this listing has not been verified by Realty Life Ltd. and should be verified by the buyer.

