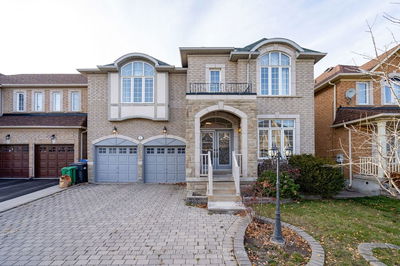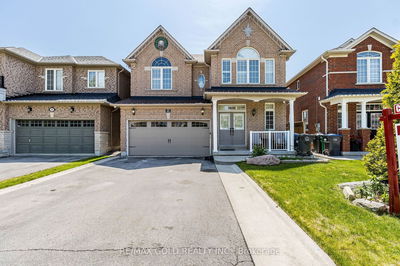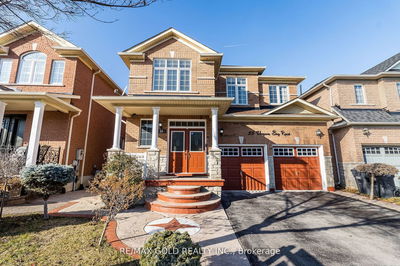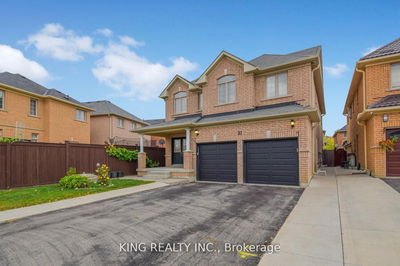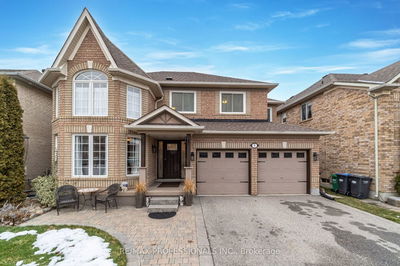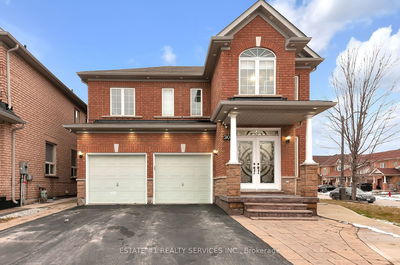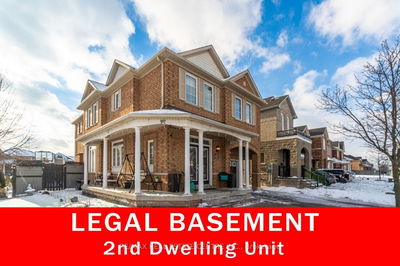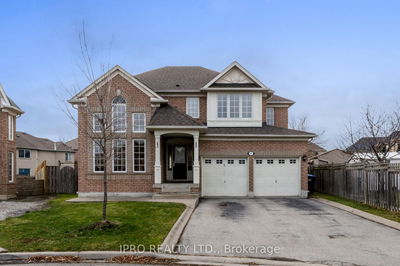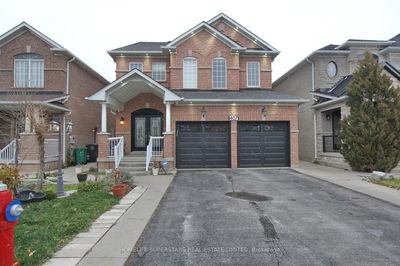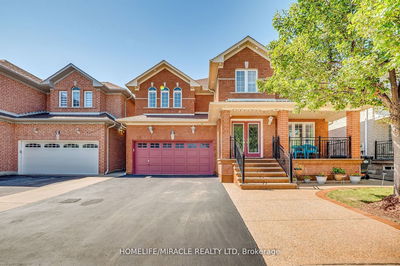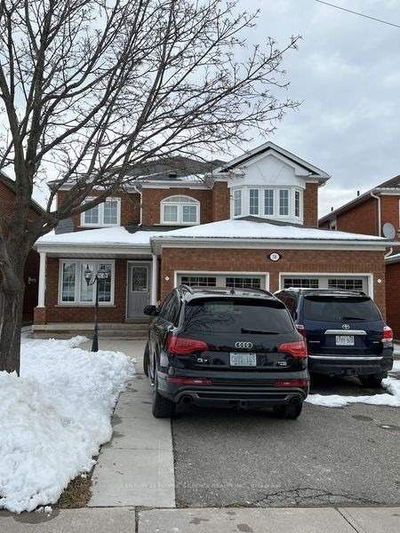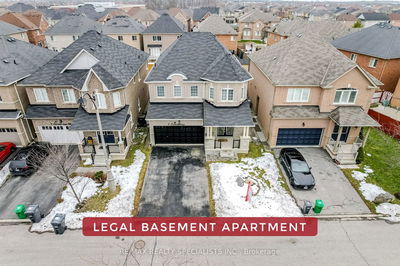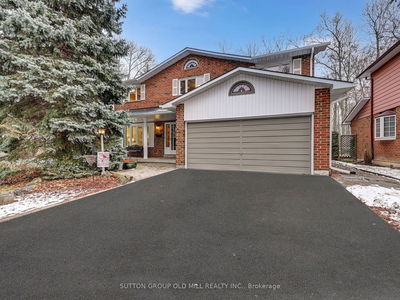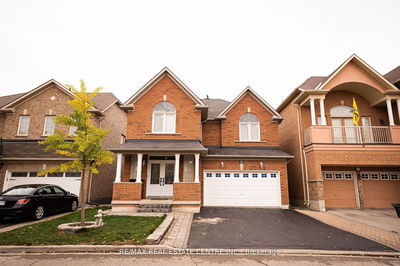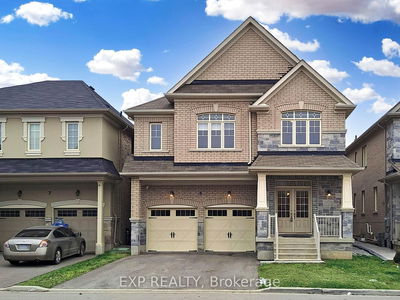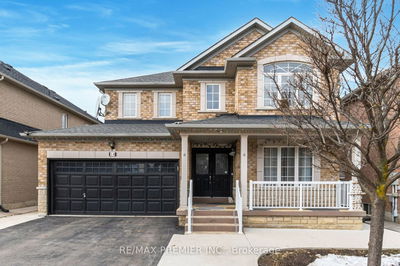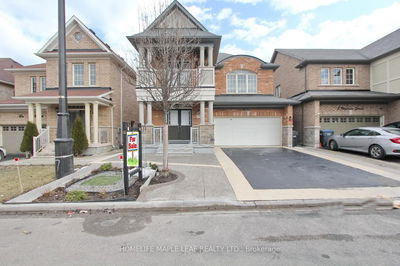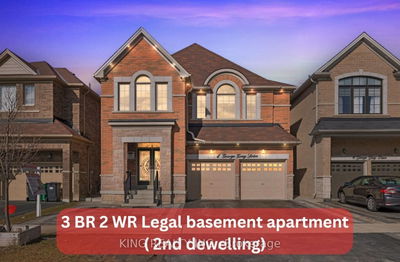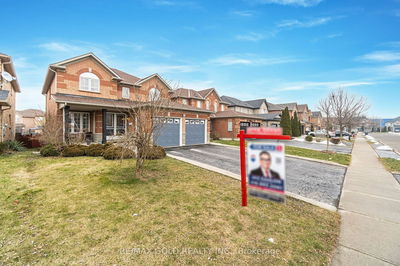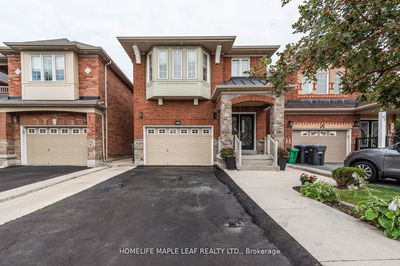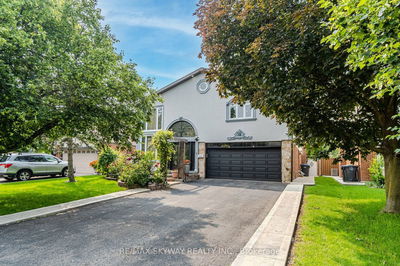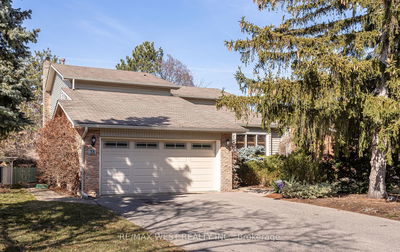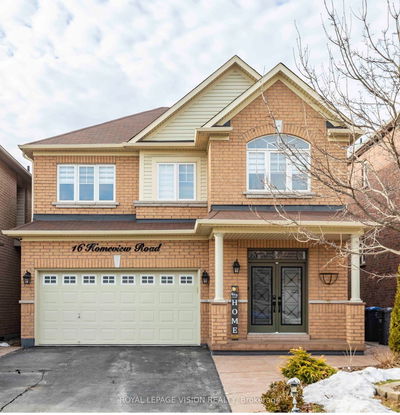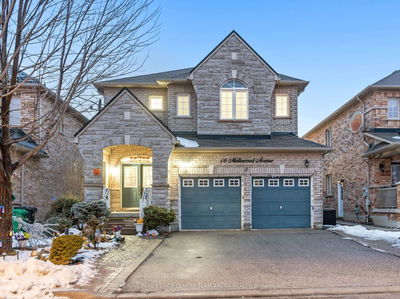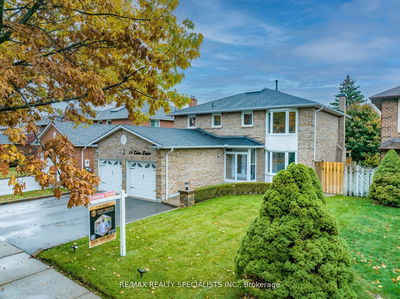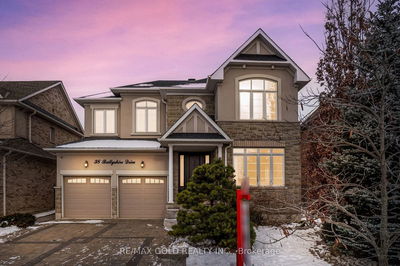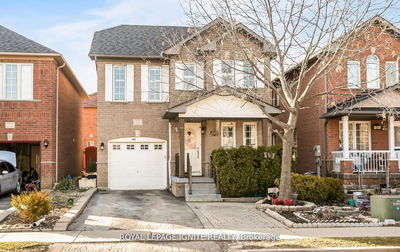Welcome to this beautiful 2432 sqft. detached house with 4+3 Bedrooms and 3+1bathrooms, beautiful layout, separate living dinning and family room with electric fireplace. Double door entry. Three good sized bedrooms in basement with 3pc washroom and large living room. Potlights on main floor. Double door garage, four to six cars can fit in this huge driveway. Close to Brampton Hospital, School, Bus Stop, Banks and Grocery stores. Quick access to Hwy 410 and 427.
Property Features
- Date Listed: Friday, February 02, 2024
- City: Brampton
- Neighborhood: Sandringham-Wellington
- Major Intersection: Torbram Rd/ Sandalwood Pkwy E
- Family Room: Hardwood Floor, Pot Lights, Electric Fireplace
- Living Room: Hardwood Floor, Pot Lights
- Kitchen: Walk-Out, Ceramic Floor
- Listing Brokerage: Century 21 Paramount Realty Inc. - Disclaimer: The information contained in this listing has not been verified by Century 21 Paramount Realty Inc. and should be verified by the buyer.


