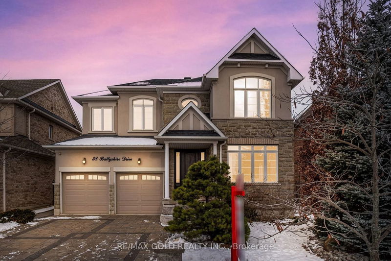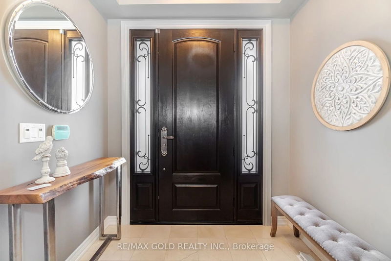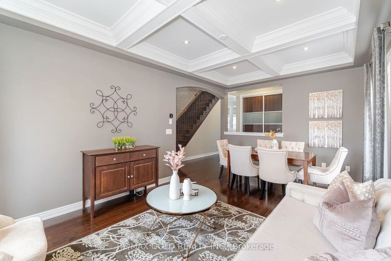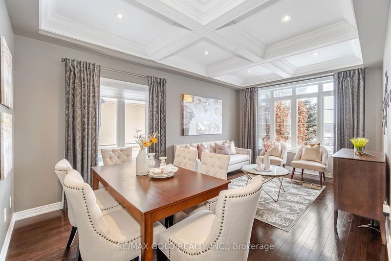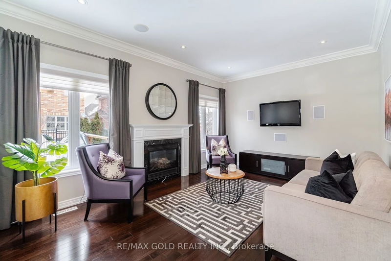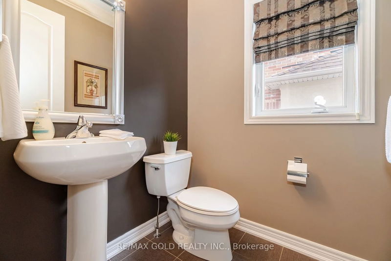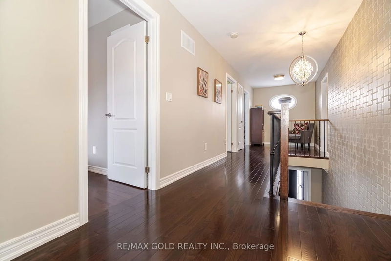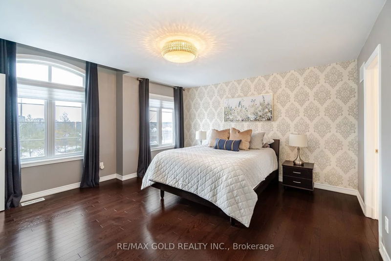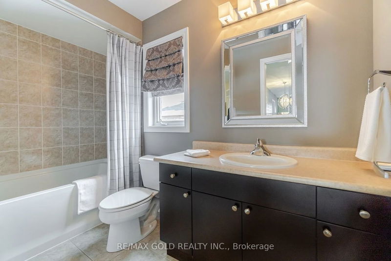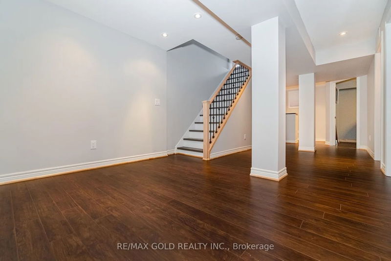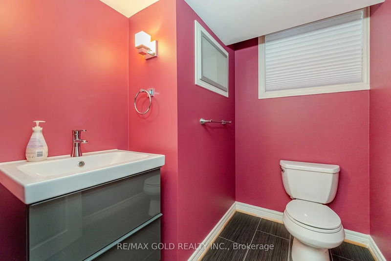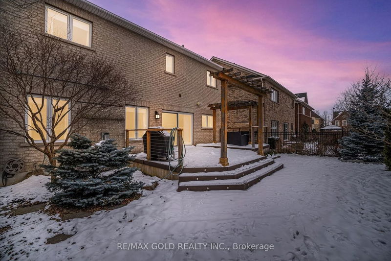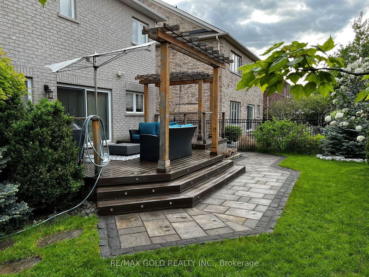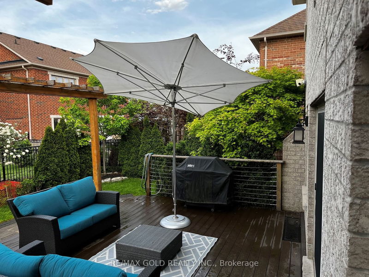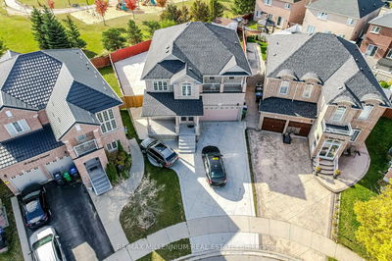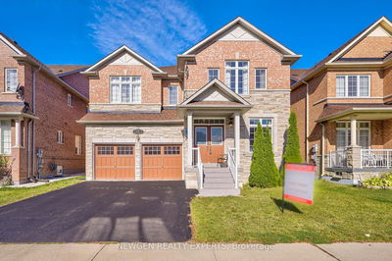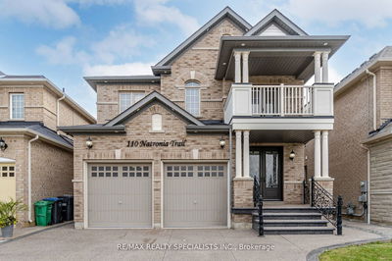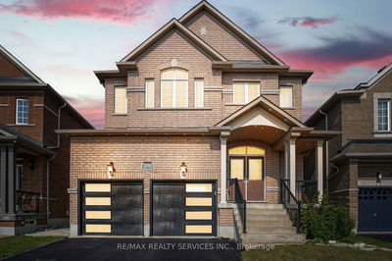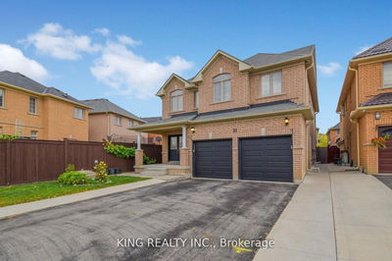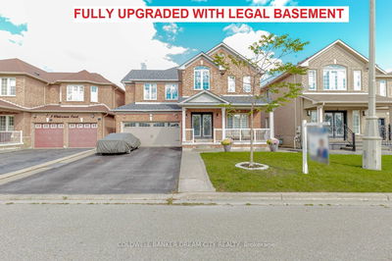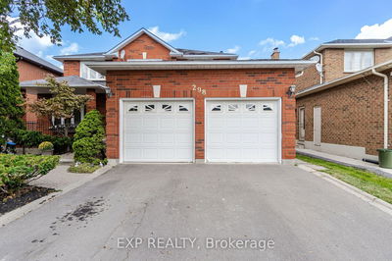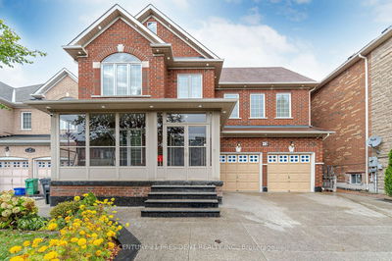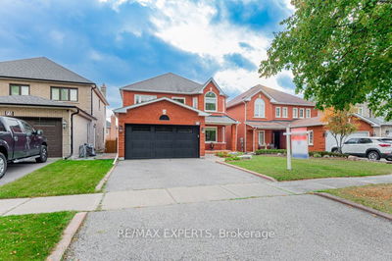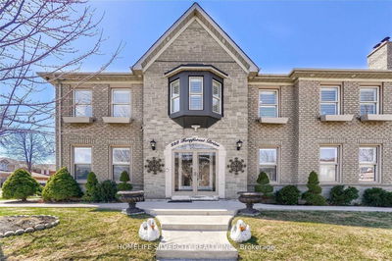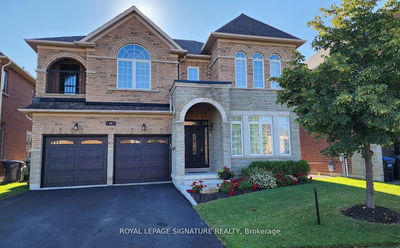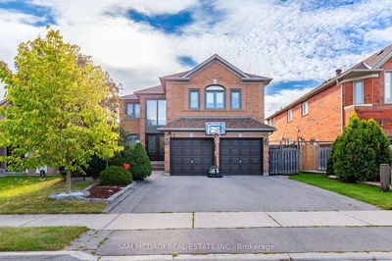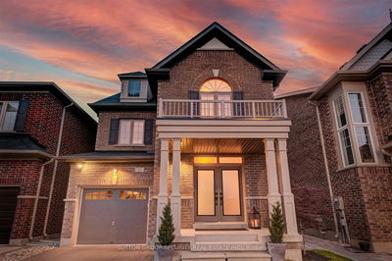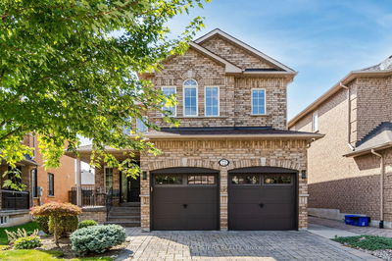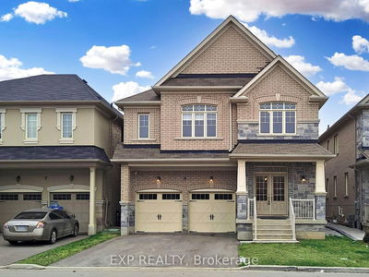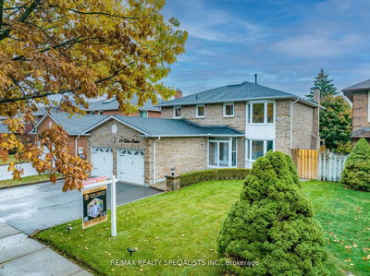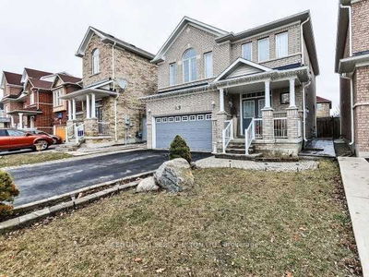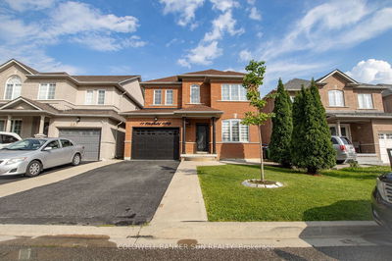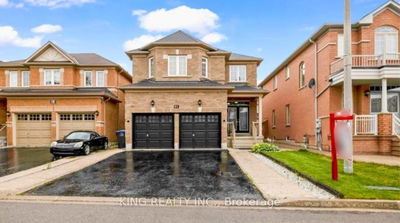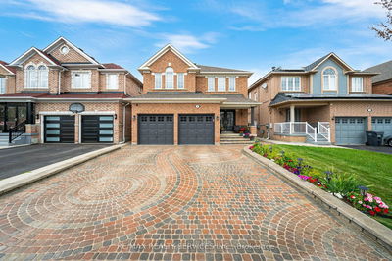Come & Check Out This Fully Detached Luxurious Well-Maintained Bright and Spacious Home Built On 47' Wide Lot. Fully Landscaped. 9' Ceiling Main Floor Offers Sep Family, Combined Living & Dining Room. Coffered Ceilings, Crown Molding, Hardwood Floor & Pot Lights On Main Floor. Fully Upgraded Kitchen With Granite Counters, Backsplash, S/S Appliances & Centre Island. 4 Spacious Bedrooms + 2 Full Washrooms On Second Floor. Master Bedroom With Ensuite Bath & Walk-in Closet. Finished Basemen With 1 Bedroom, Recreation Room & Lots of Storage. Thousands Spent On Upgrades: Aluminum Backyard Fencing & Gates, Custom Built Deck + Stone Driveway, Storage Shed On Concrete Slab, New Insulated Steel Garage Doors, 3-Point Lock Insulated Front Door, Custom Curtains and Blinds, Upgraded Light Fixtures, Wallpaper, Built-in Surge Protector, Sewer Backflow Preventer, Sound Built-in Speakers, Outdoor Speakers, Security Cameras With NVR, Ring Pro Doorbell, Smart Digital Thermostat & Switches With Alexa.
Property Features
- Date Listed: Saturday, January 20, 2024
- City: Brampton
- Neighborhood: Bram East
- Major Intersection: Queen/Mcvean
- Living Room: Hardwood Floor, Combined W/Dining, Pot Lights
- Family Room: Hardwood Floor, Separate Rm, Fireplace
- Kitchen: Ceramic Floor, Granite Counter, Stainless Steel Appl
- Listing Brokerage: Re/Max Gold Realty Inc. - Disclaimer: The information contained in this listing has not been verified by Re/Max Gold Realty Inc. and should be verified by the buyer.

