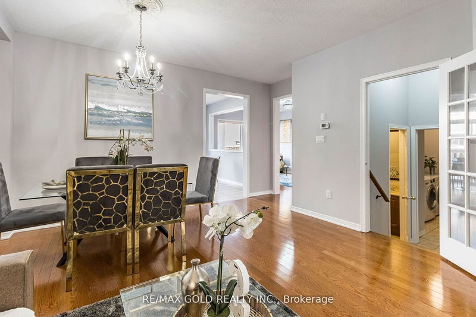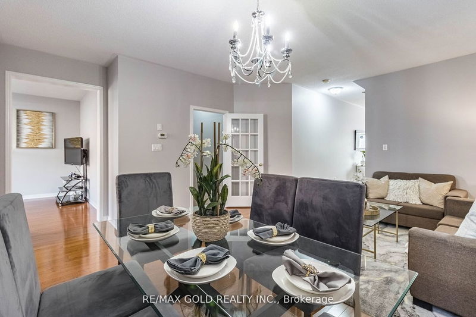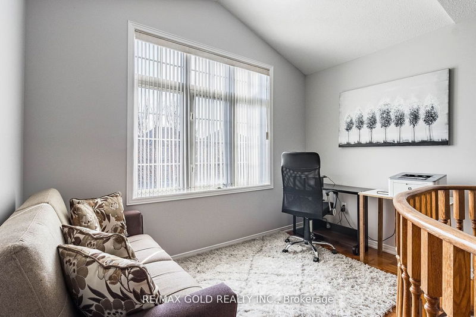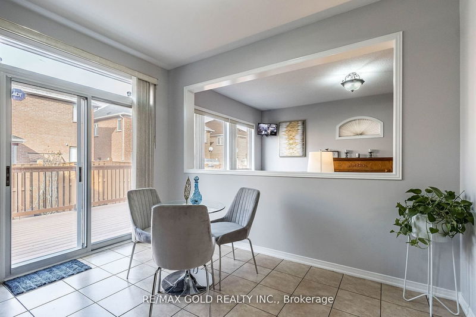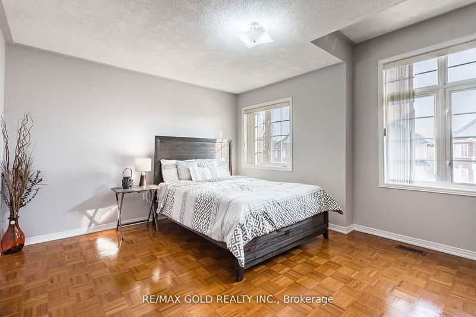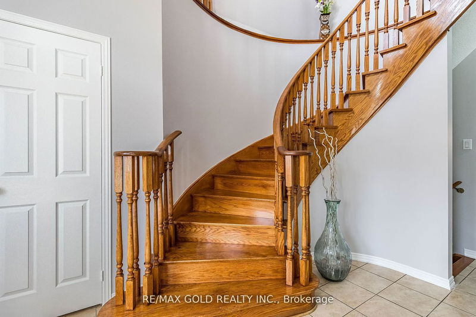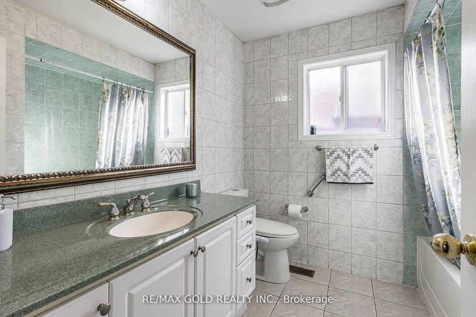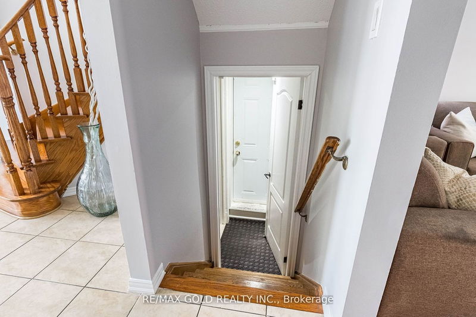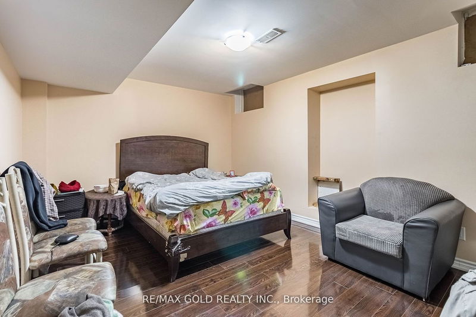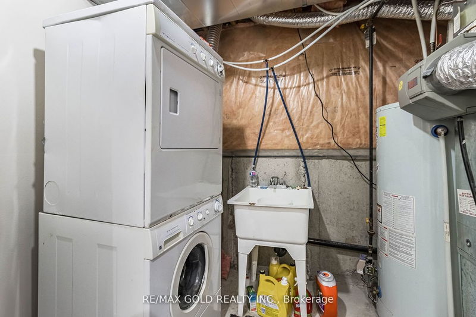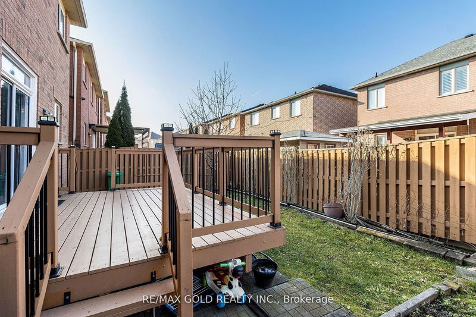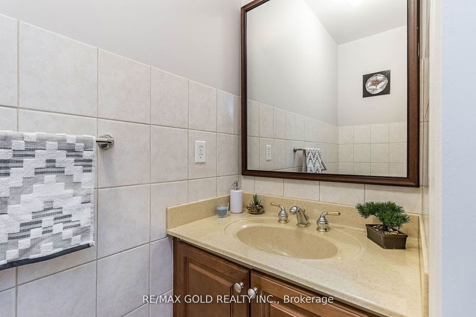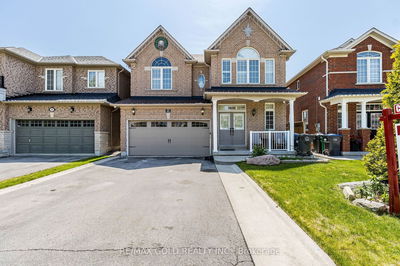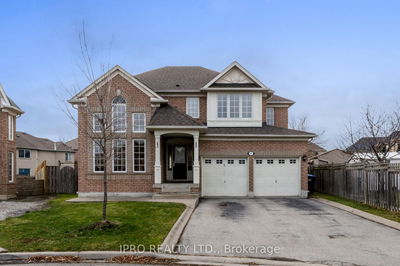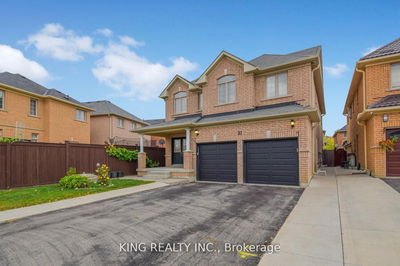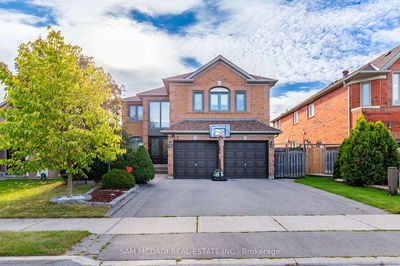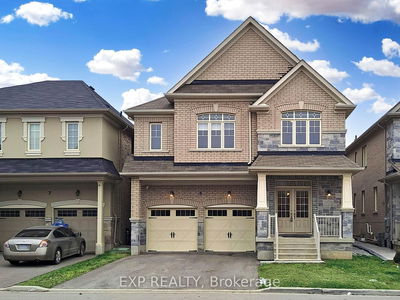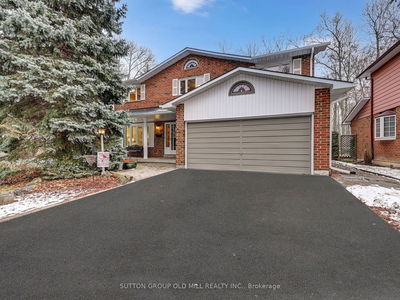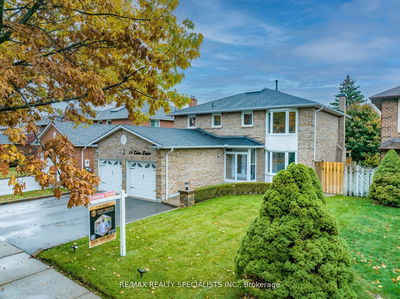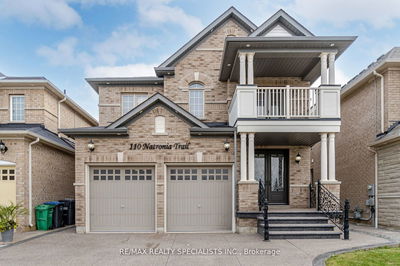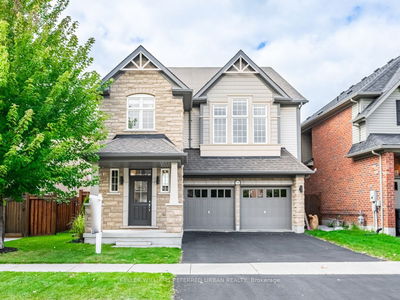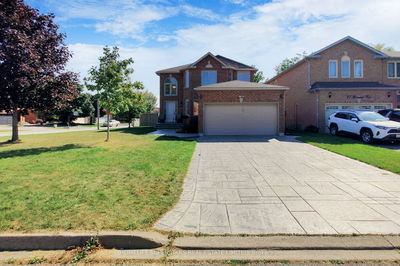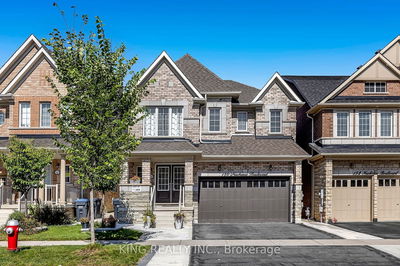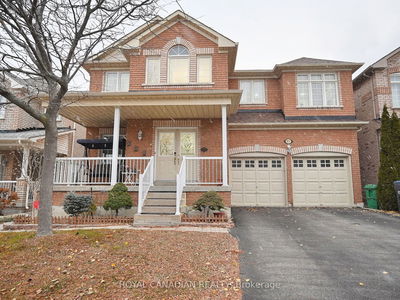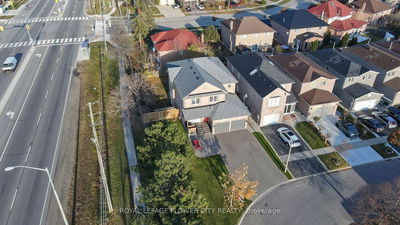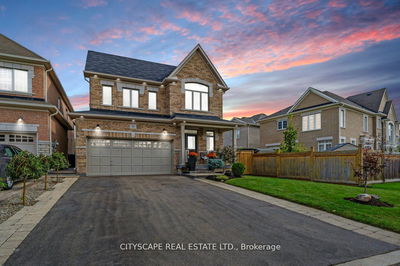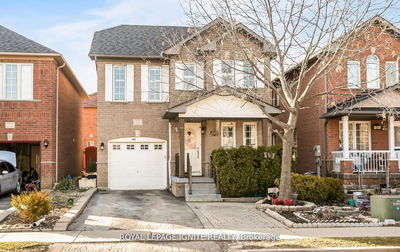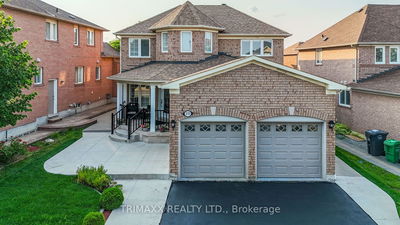Location Location Beautiful Detached Home In High Demand Area. 9Ft Ceiling On Main Floor, 4 + 2bedroom Finished Basement., Living, Dining & Separate Family Room. Oak Stairs. Breakfast Area, Gas Fireplace, Walk-Out To Private Yard. Master Bedroom Features 4-Piece Ensuite, Freshly painted Large Size Principal Rooms. . No Carpet In Whole House, Close To All Major Schools, Retail Plazas And Parks.
Property Features
- Date Listed: Wednesday, January 10, 2024
- Virtual Tour: View Virtual Tour for 53 Ungava Bay Road
- City: Brampton
- Neighborhood: Sandringham-Wellington
- Major Intersection: Airport/Sandalwood
- Full Address: 53 Ungava Bay Road, Brampton, L6R 3M5, Ontario, Canada
- Living Room: Hardwood Floor, Hardwood Floor, Large Window
- Family Room: Hardwood Floor, Fireplace, Large Window
- Kitchen: Ceramic Floor, Ceramic Back Splash, Centre Island
- Listing Brokerage: Re/Max Gold Realty Inc. - Disclaimer: The information contained in this listing has not been verified by Re/Max Gold Realty Inc. and should be verified by the buyer.







