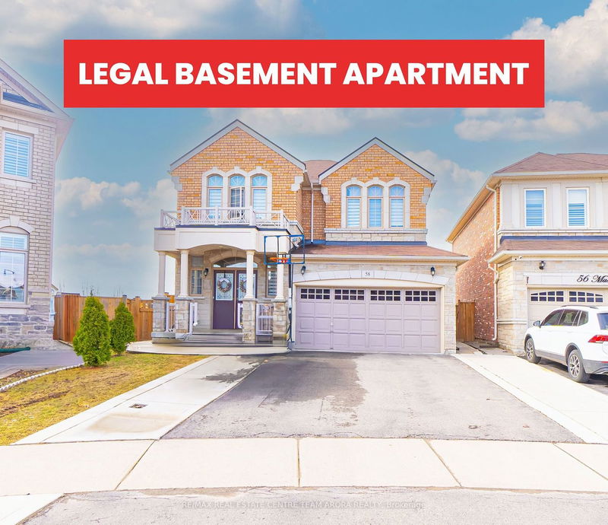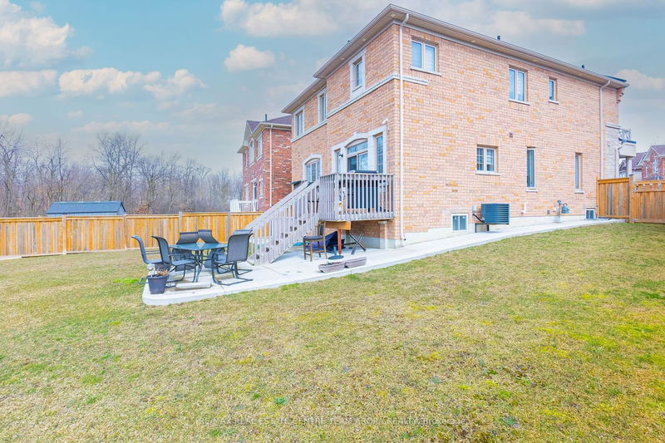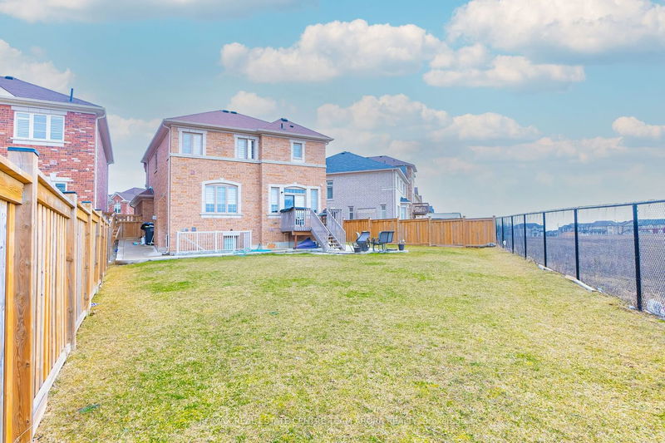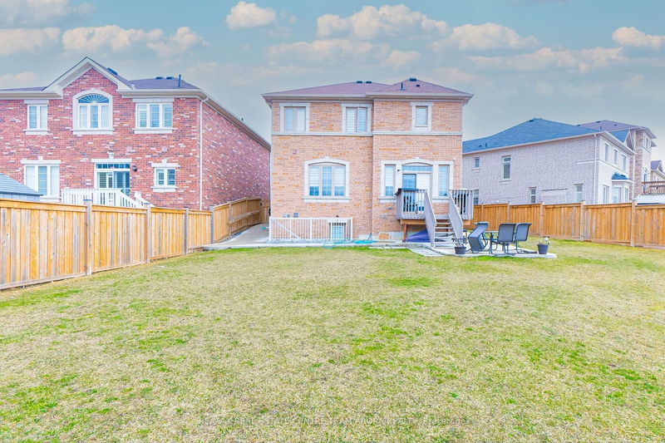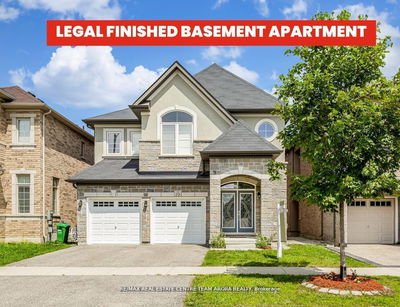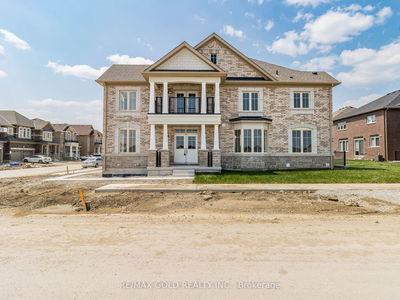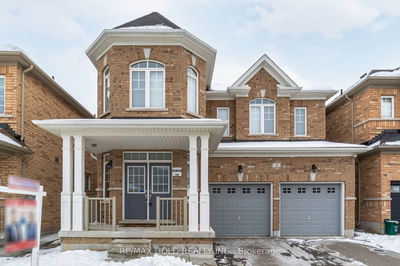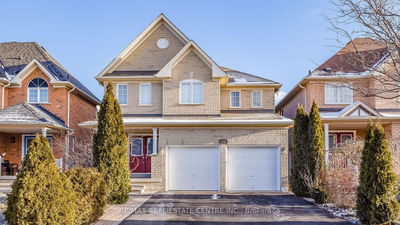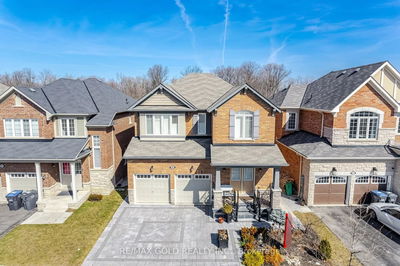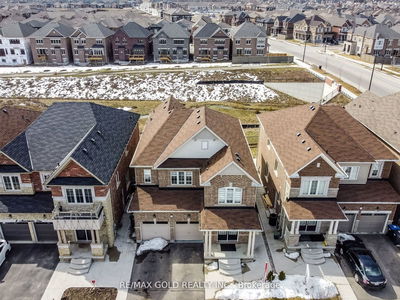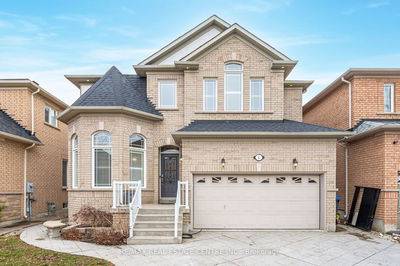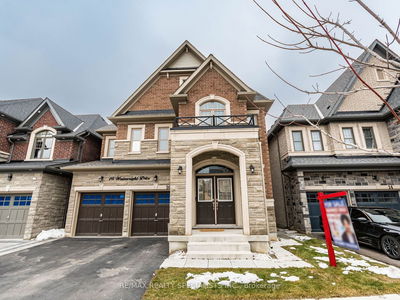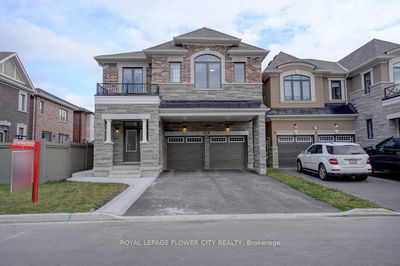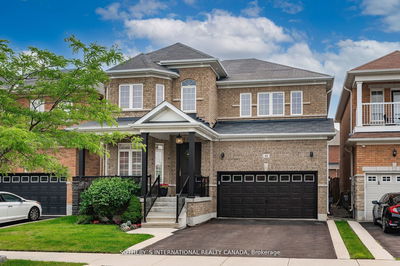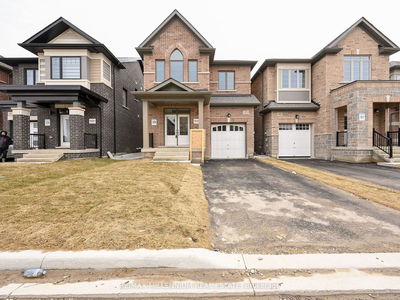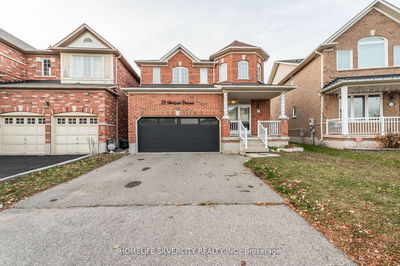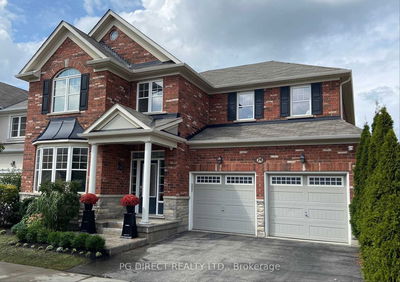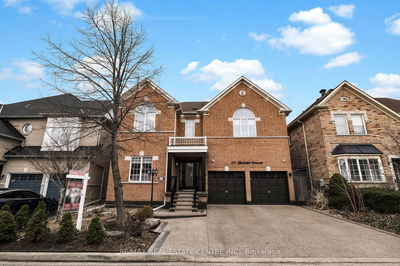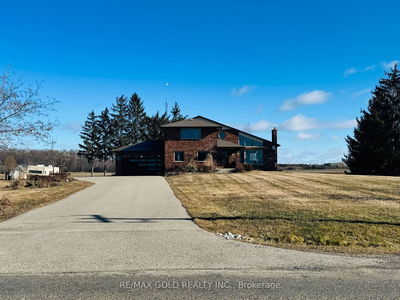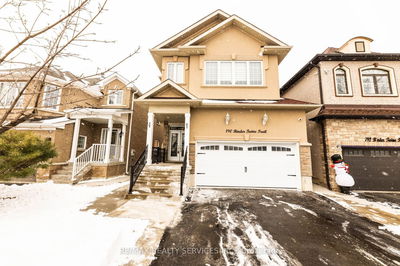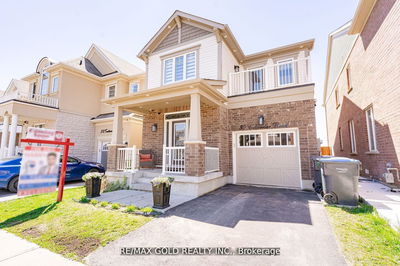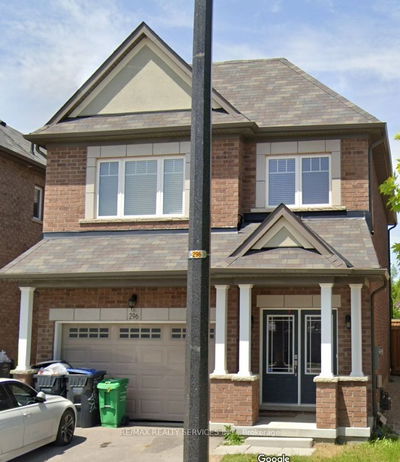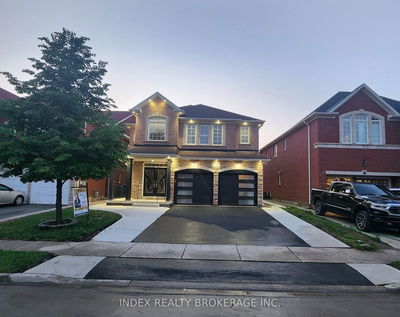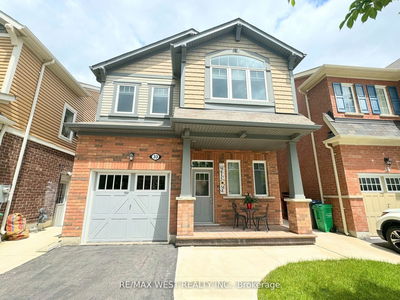Welcome To This Gorgeous 4 Bdrm & 2.5 Bath Detached Home with 2 Bdrm & 1 Full Bath Legal Bsmnt Apt W/Sep Ent on a huge Premium Pie Shape Ravine Lot. Impressive Dbl Door Entry to a Spacious Foyer. Main Floor features Great Room, Family Room W/ Gas Fireplace, 9Ft Ceiling, Hrdwd Flooring & Pot lights. Modern Kitchen W/ Granite Counter Tops, Central Island & S/S Appliances. Breakfast area walking-out to deck. 2nd Flr Features Primary Bedroom W/ 4pc Ensuite and W/I Closet. 3 other spacious Bdrms W/ 1 Full Baths. Fully Fenced Private Backyard. A Must See !! Old pictures, new coming soon.
Property Features
- Date Listed: Tuesday, March 05, 2024
- City: Brampton
- Neighborhood: Northwest Brampton
- Major Intersection: Brisdale Dr / Remembrance Rd
- Full Address: 58 Masken Circle, Brampton, L7A 4K3, Ontario, Canada
- Living Room: Hardwood Floor, Pot Lights
- Family Room: Hardwood Floor, Fireplace, Large Window
- Kitchen: Ceramic Floor, Stainless Steel Appl, Granite Counter
- Living Room: Laminate
- Listing Brokerage: Re/Max Real Estate Centre Team Arora Realty - Disclaimer: The information contained in this listing has not been verified by Re/Max Real Estate Centre Team Arora Realty and should be verified by the buyer.

