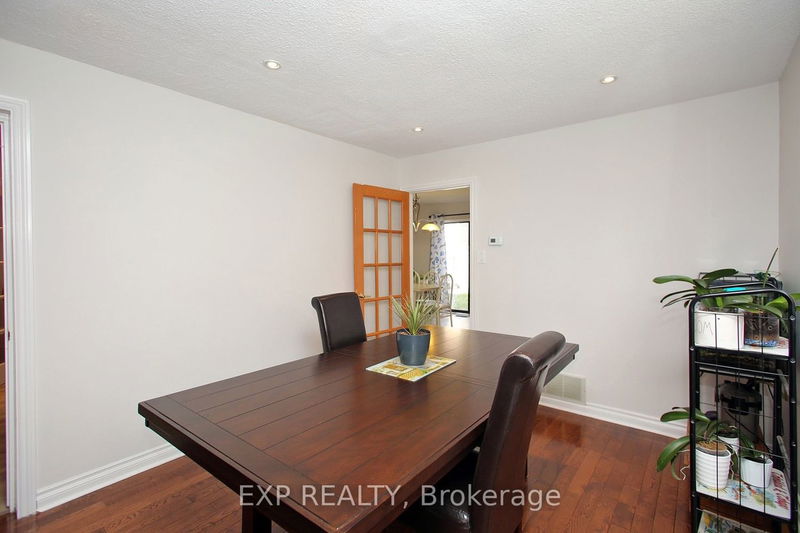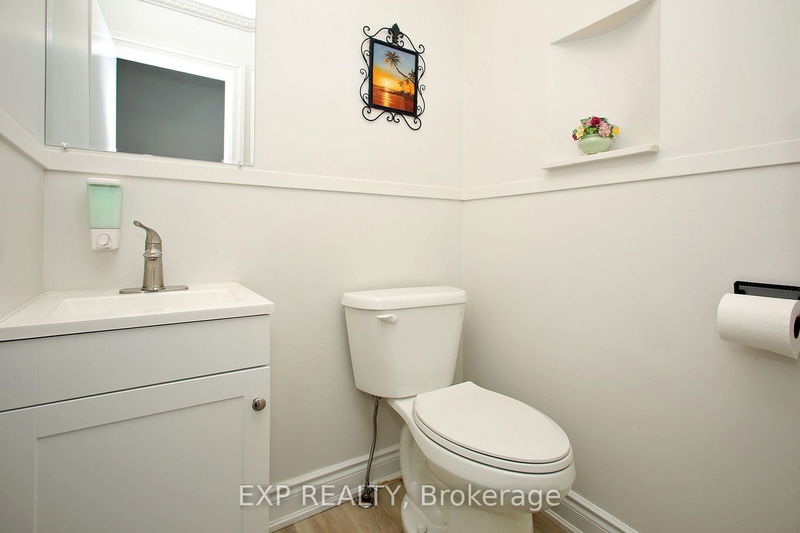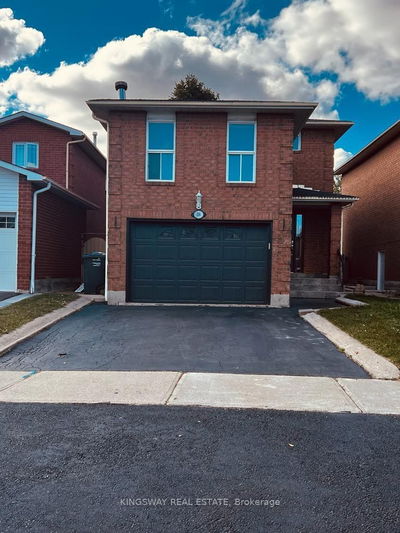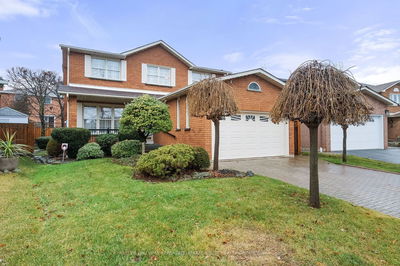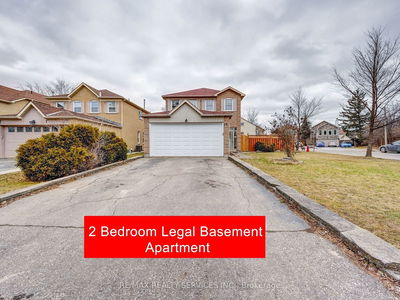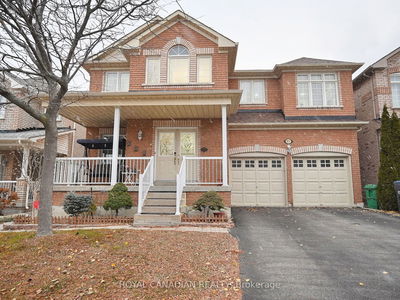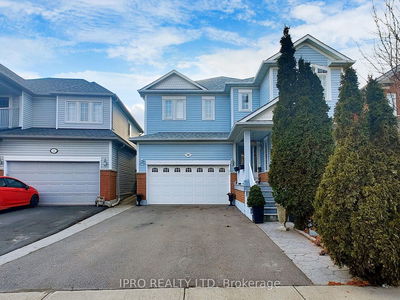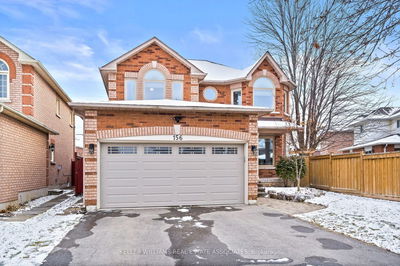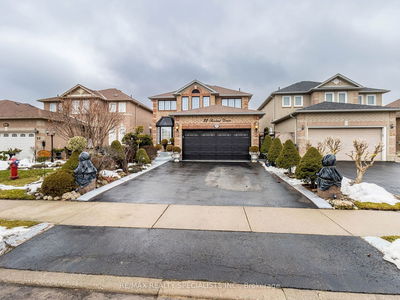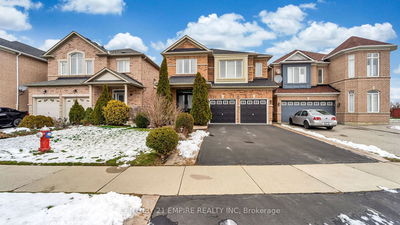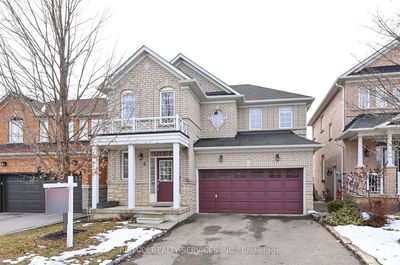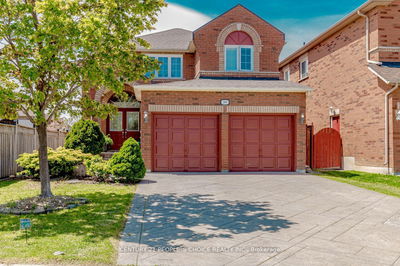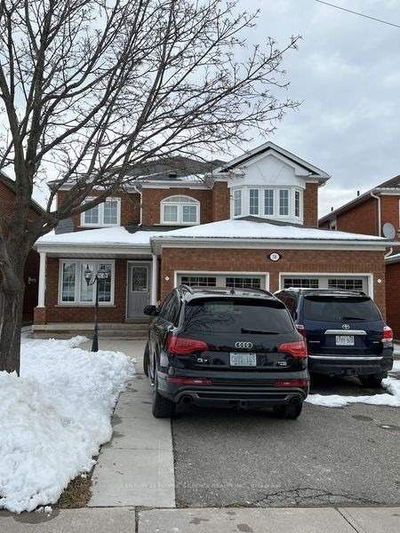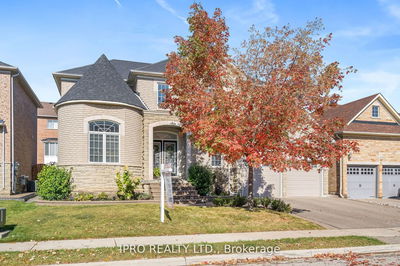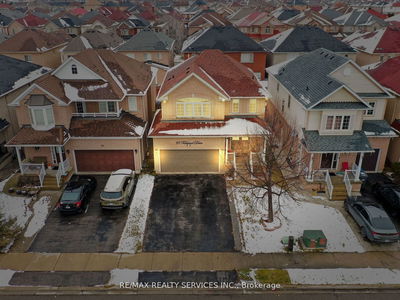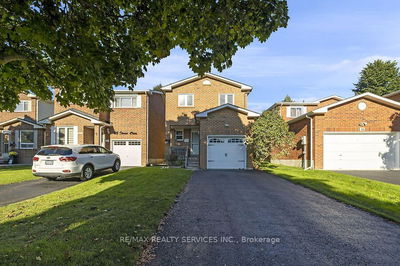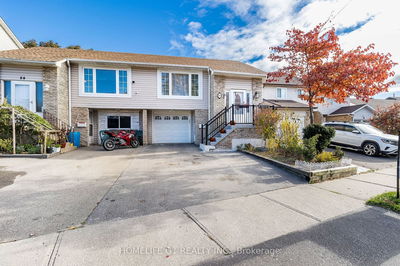Stunning Spacious 4 Bedroom Detached Home. Great Location and Neighbourhood. Eat in kitchen. Separate Family Room. Laundry Room on Main Level. Master Bedroom With Two Closets (One is a Walk-In). Hardwood and Vinyl Floors on Main Level. Bedrooms with Hardwood Floors. Study Area / Office area is carpeted. Finished Basement. Kitchen Recently Renovated. Separate Side Door to Main Level. Separate Side Door to Garage. Separate Door from Garage to Main Level. Roof Shingles and Gutter Recently Done. Furnace and Tankless Water Heater are Owned. Close to Schools, Parks, Shopping and Public Transportation.
Property Features
- Date Listed: Tuesday, March 12, 2024
- City: Brampton
- Neighborhood: Heart Lake West
- Major Intersection: Bovaird & Conestoga
- Living Room: Hardwood Floor, French Doors
- Kitchen: Vinyl Floor, Eat-In Kitchen
- Family Room: Hardwood Floor
- Listing Brokerage: Exp Realty - Disclaimer: The information contained in this listing has not been verified by Exp Realty and should be verified by the buyer.










