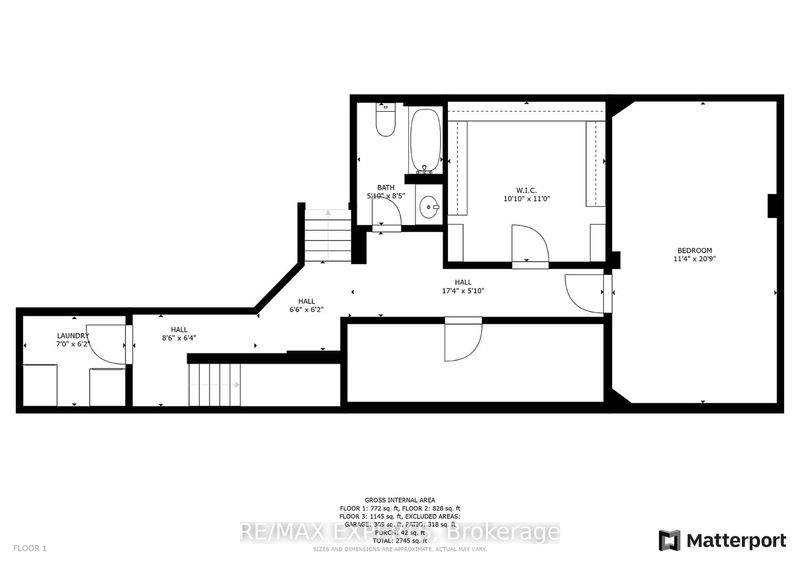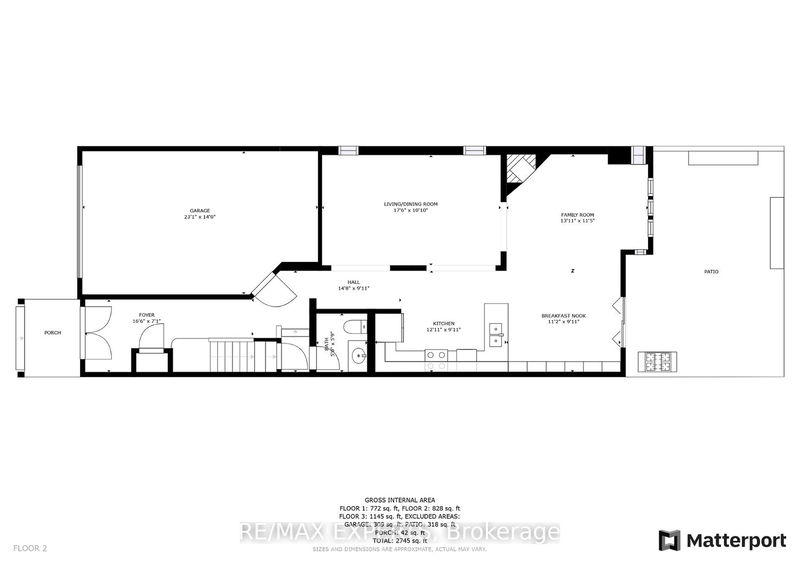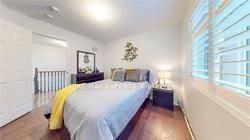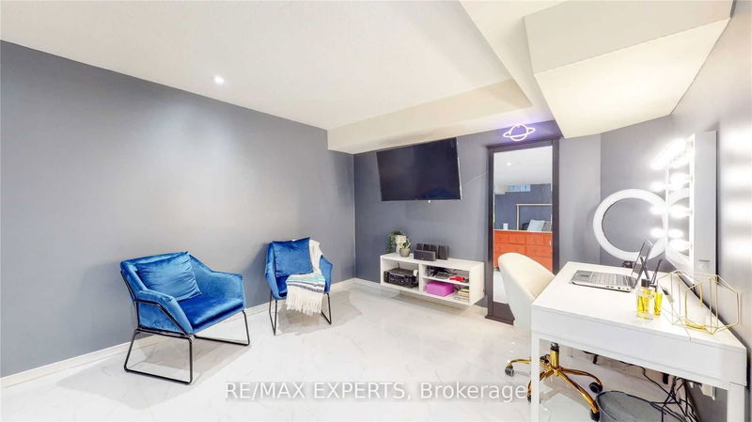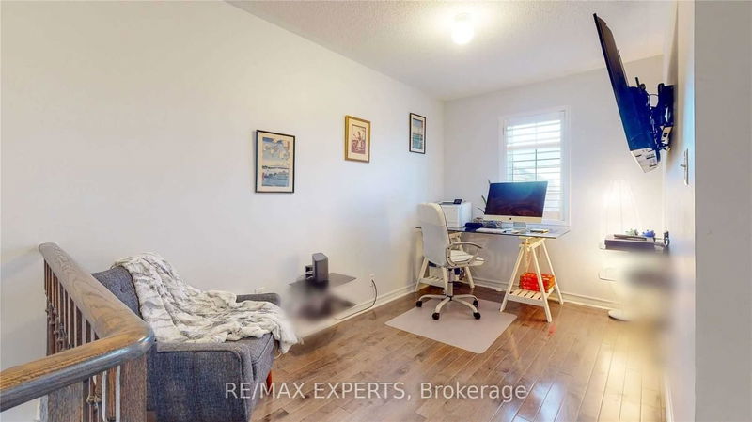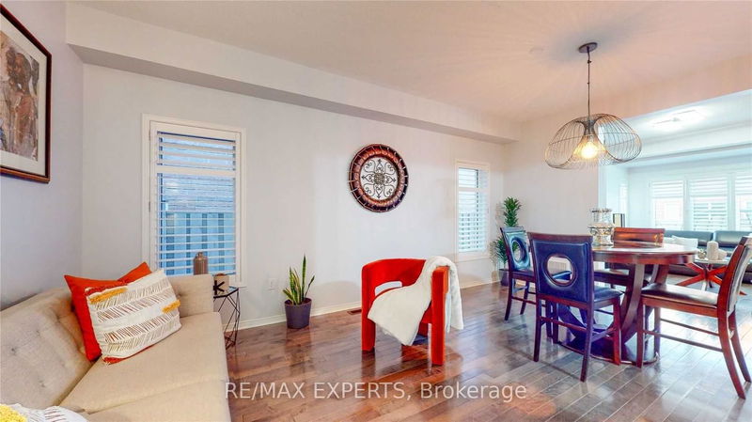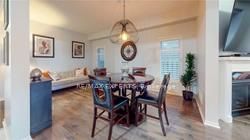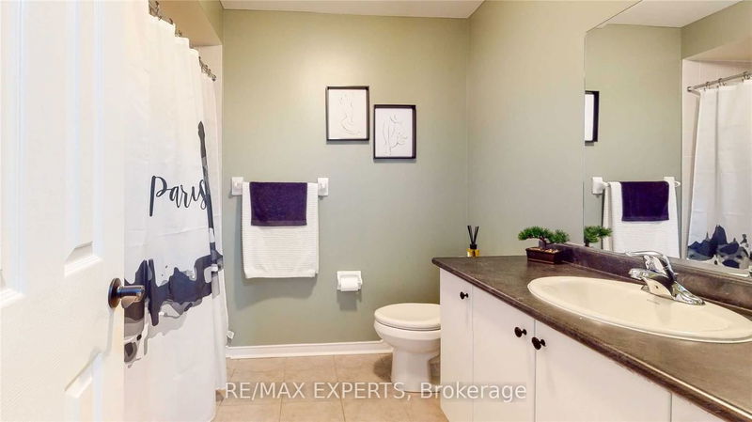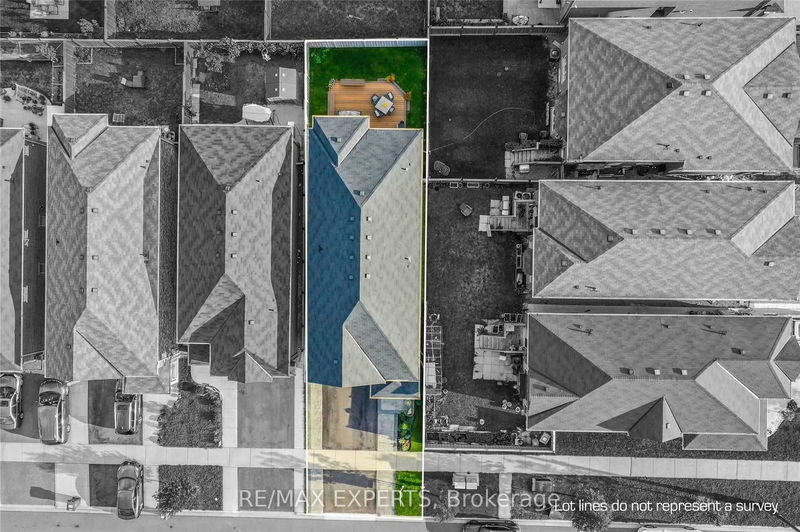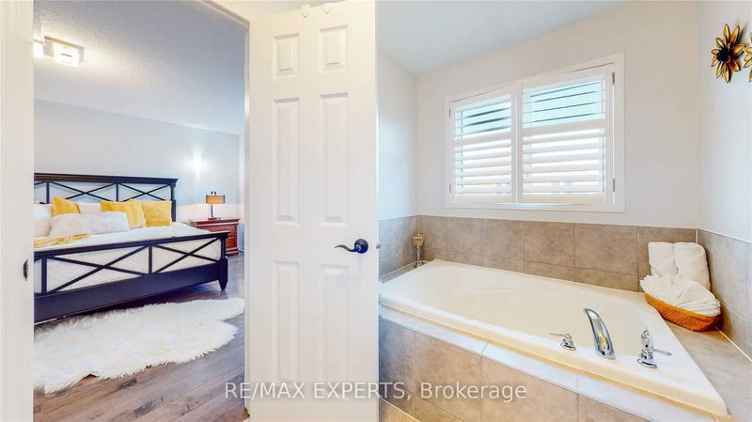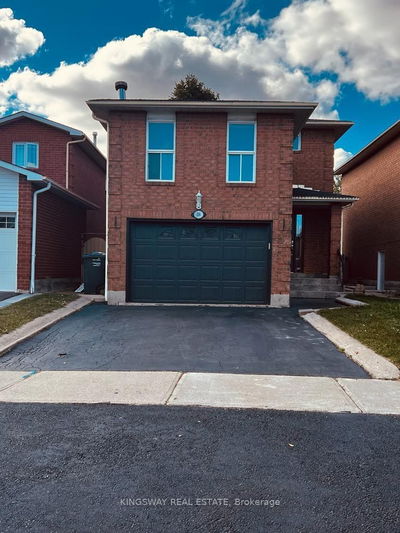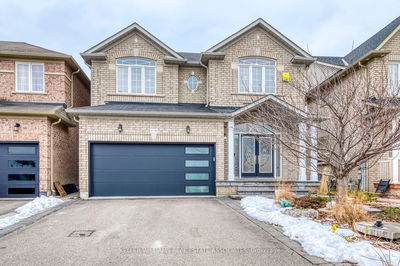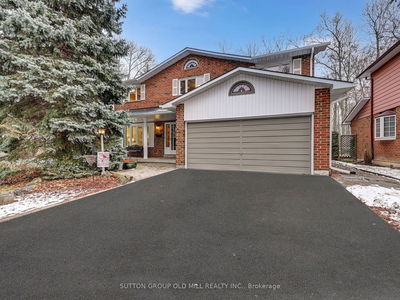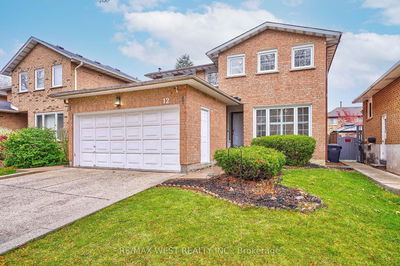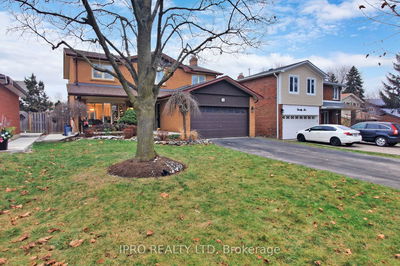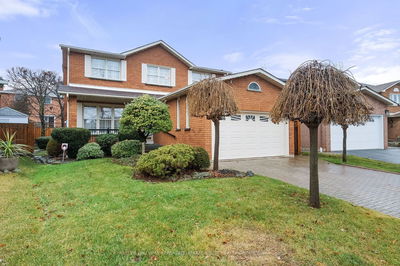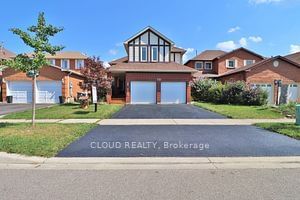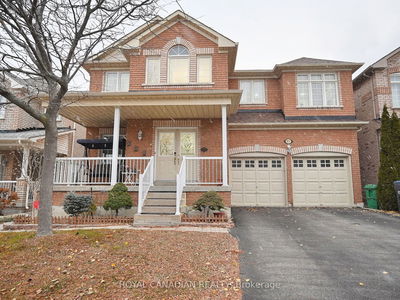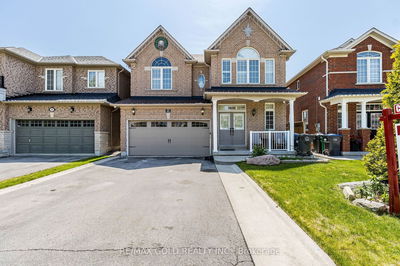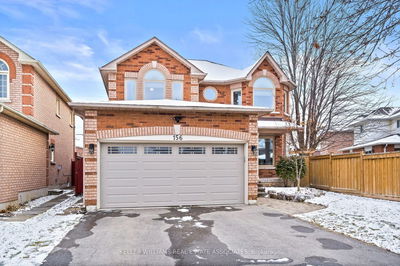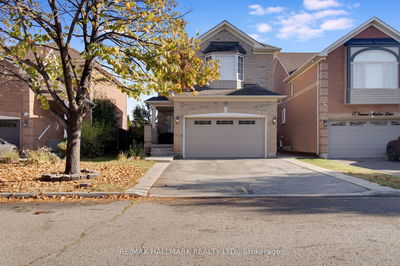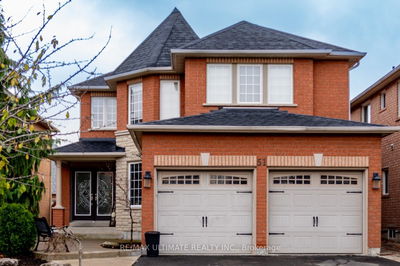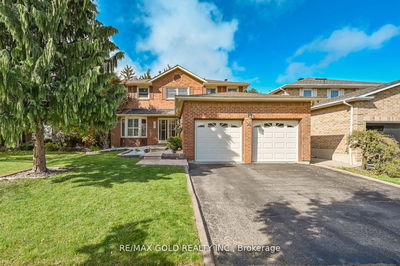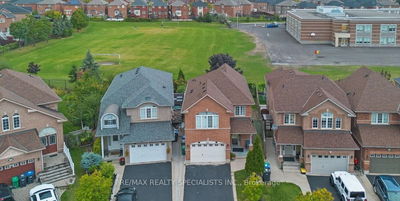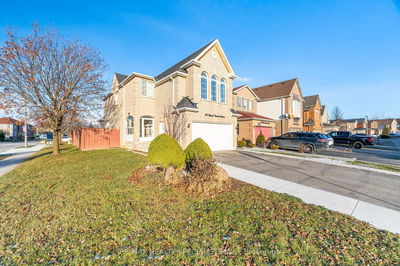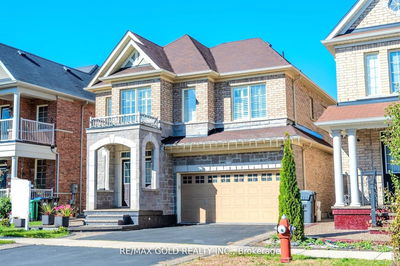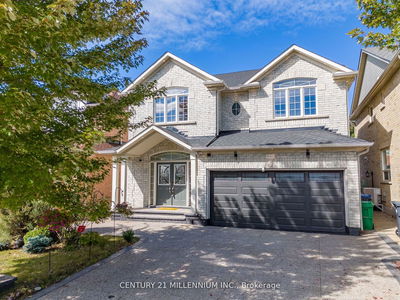Welcome to 190 Cookview Dr. this 3000+ Sq Ft Of Living Space features 4+1 Bedrooms and Designated Living And Work Spaces Give Everyone A Place To Call Their Own. Hardwood Throughout And Beautiful California Shutters Make This Home Feel Bright And Elegant. Upstairs You'll Find 4 Bedrooms Including The Primary Bedroom With A 4Pc Ensuite And Walk In Closet With Organizers This Room Has Enough Space For All Your Accessories. Tucked In The Corner Upstairs Is The Perfect Den/Office Nook Or Gaming Corner. The Finished Basement With Separate Entrance And 4Pc Bath Holds A Fashion Lovers Dream-Wardrobe Room And An Additional Space For A Bedroom Or Rec Room. Relax In The Well Landscape Fully Fenced Backyard On The Trex Deck Large Enough To Host Family Bbqs Or Provide Space For Child's Play. Located In A Great Neighborhood Steps to Trinity Commons And To All Amenities. A Must Have Corner House! Don't Miss Out On The Opportunity To Make It Your Own.
Property Features
- Date Listed: Wednesday, February 07, 2024
- City: Brampton
- Neighborhood: Sandringham-Wellington
- Major Intersection: Great Lakes & Sandalwood
- Kitchen: Ceramic Floor, Eat-In Kitchen, Stainless Steel Appl
- Living Room: Hardwood Floor, Combined W/Dining, California Shutters
- Family Room: Hardwood Floor, Gas Fireplace, O/Looks Backyard
- Listing Brokerage: Re/Max Experts - Disclaimer: The information contained in this listing has not been verified by Re/Max Experts and should be verified by the buyer.


