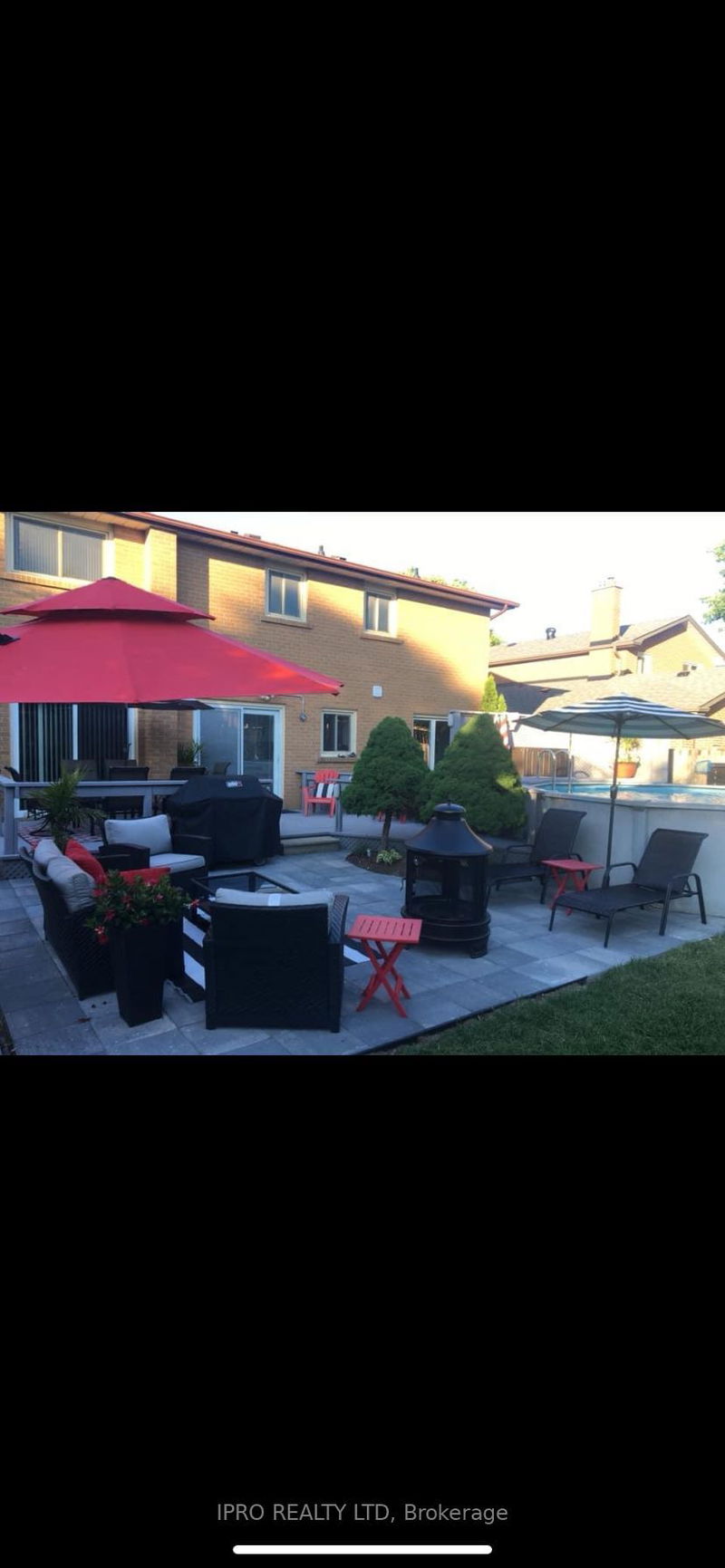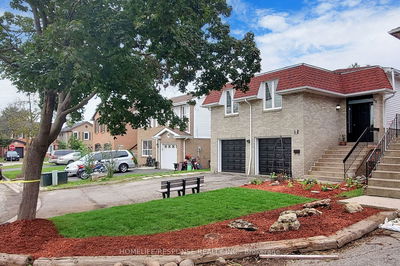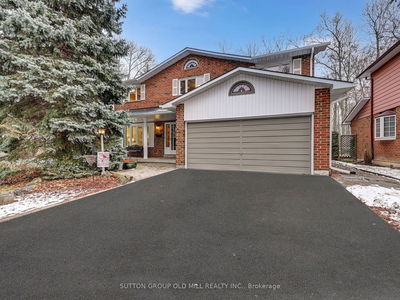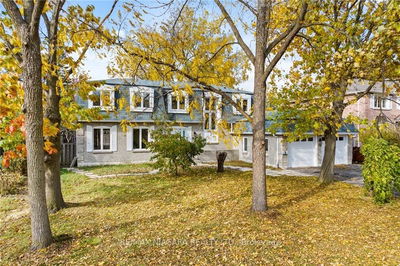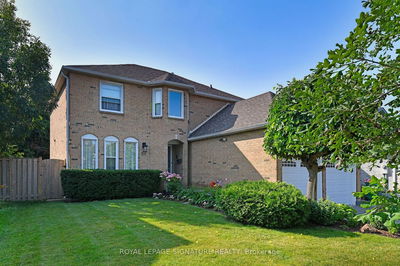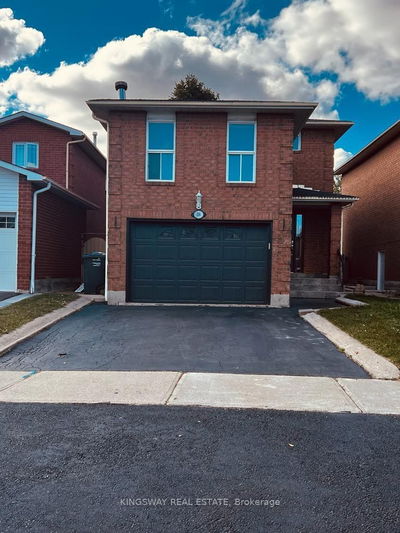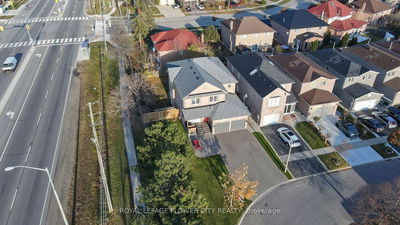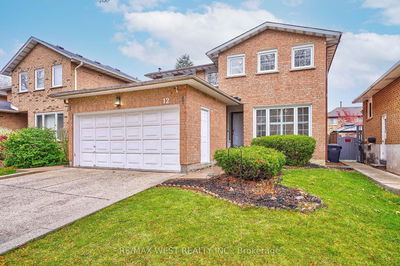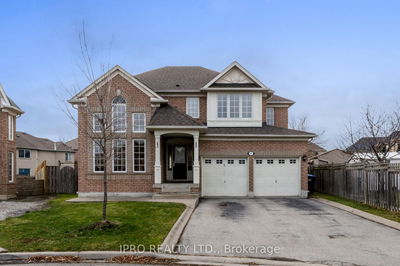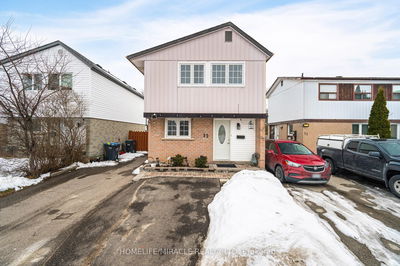Location, Location, Location This Gorgeous Detached Home Is Located In A Prestigious Area Of The "M" Section In Brampton. This Home Offers 4 Spacious Bedrooms With Wide Plank Hardwood Floors, Large Master Bedroom With A 4 Pc Ensuite, W/I Closet with Organizers. Upgraded Hardwood Staircase With Wrought Iron Pickets, Modern Kitchen With Lots Of Cabinets And Counter Space, Sliding Door Walk-Out To Lovely Sundeck Overlooking The Huge Backyard. Large Fam Rm Also With Sliding Door Walk-Out, Gas F/P And Hardwood Fls. Combined Liv/Din Rm With Hardwood Fls. Finished Bsmt With 5th Bdrm, 3 Pc Bath, Rec Rm With Wood Burning F/P (Not Wet Certified) And A Cold Rm. Rough In Central Vac. Professionally Landscaped With Lots Of Perennial Flowers. Conveniently Located Near Schools, Shops, Place Of Worship, Parks And Easy Access To Major Hwys. Pride Of Ownership. Must Be Seen To Be Appreciated. Seller's And Agent Do Not Warrant Retrofit Status Of Basement.
Property Features
- Date Listed: Wednesday, December 20, 2023
- Virtual Tour: View Virtual Tour for 28 Maidstone Crescent
- City: Brampton
- Neighborhood: Central Park
- Major Intersection: Williams Pkwy/Dixie Rd
- Full Address: 28 Maidstone Crescent, Brampton, L6S 2Z5, Ontario, Canada
- Kitchen: W/O To Deck, Backsplash
- Family Room: Hardwood Floor, Gas Fireplace, W/O To Patio
- Living Room: Hardwood Floor, Combined W/Dining, Large Window
- Listing Brokerage: Ipro Realty Ltd - Disclaimer: The information contained in this listing has not been verified by Ipro Realty Ltd and should be verified by the buyer.








































