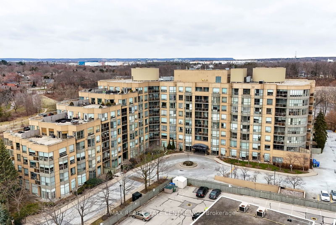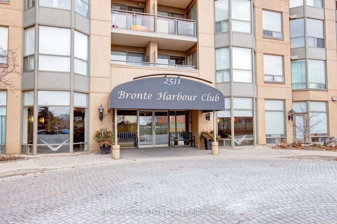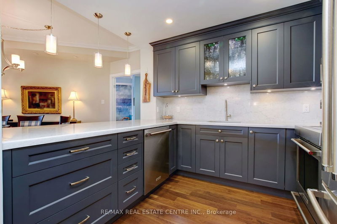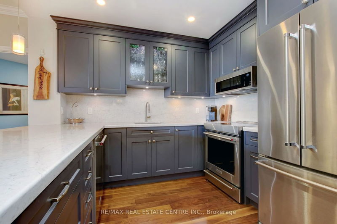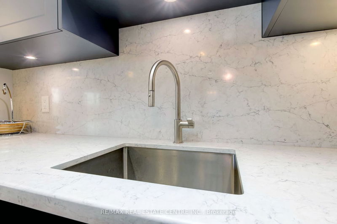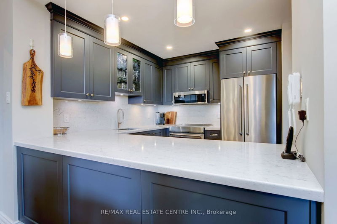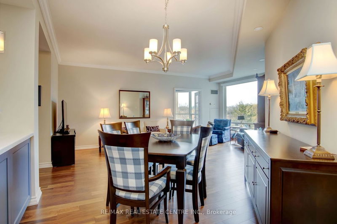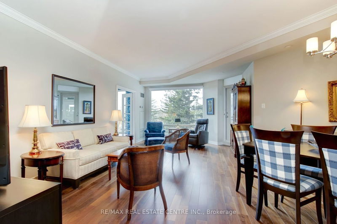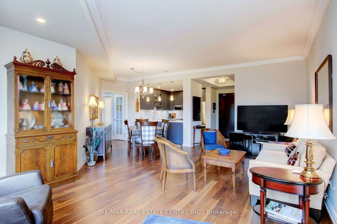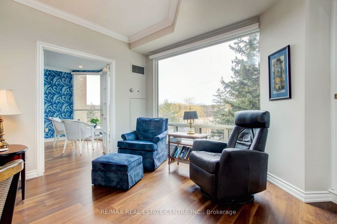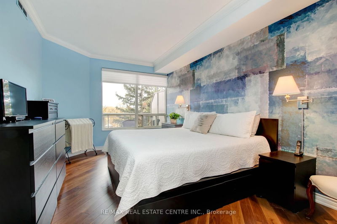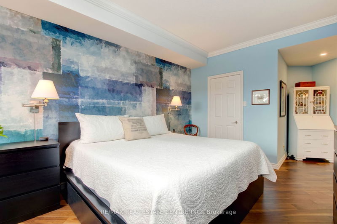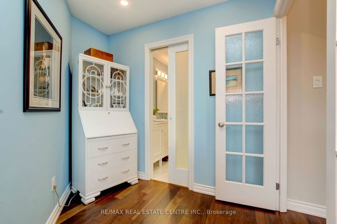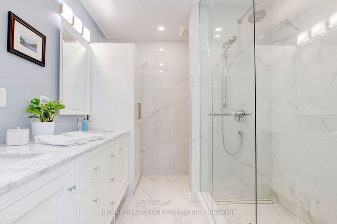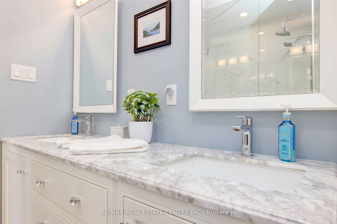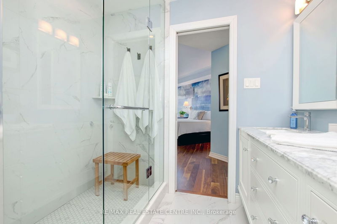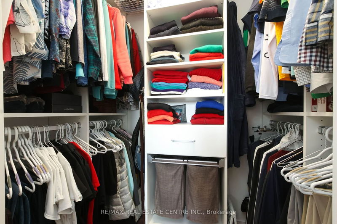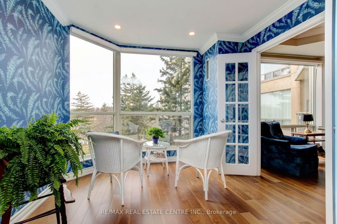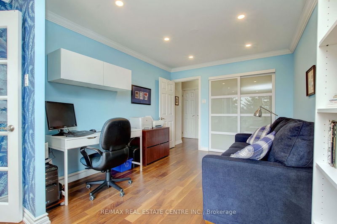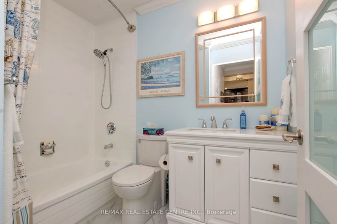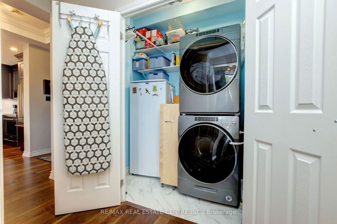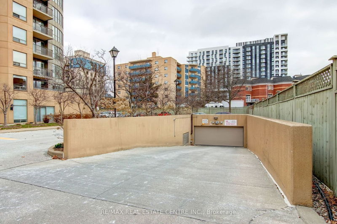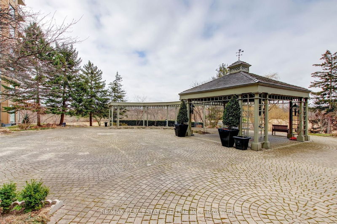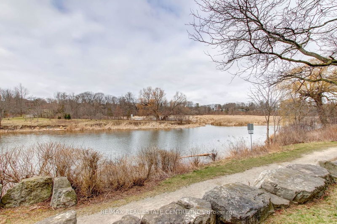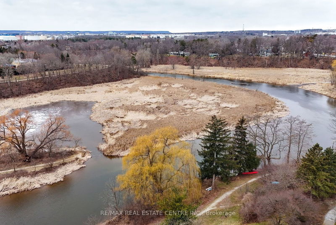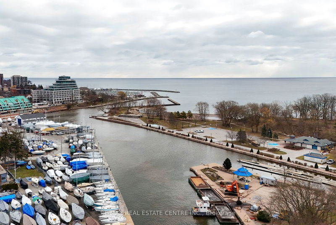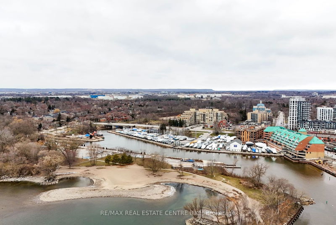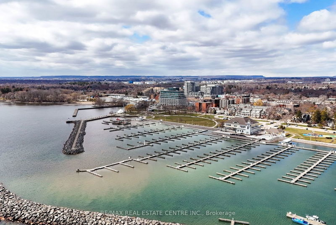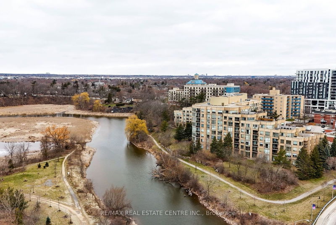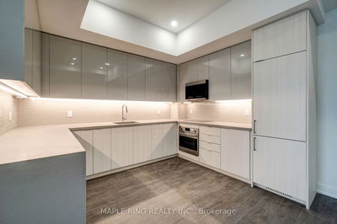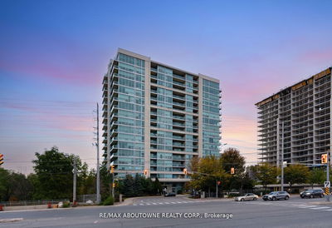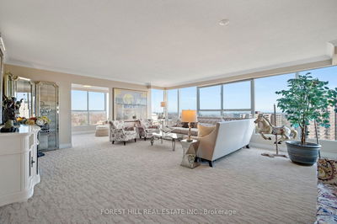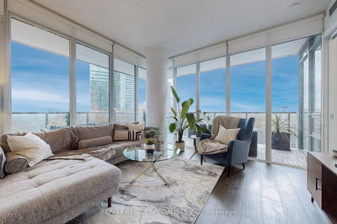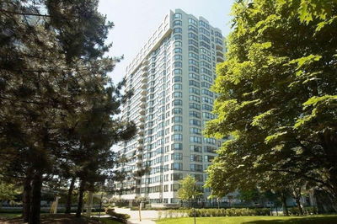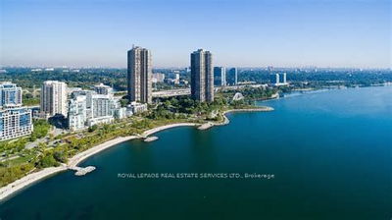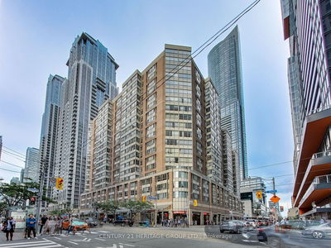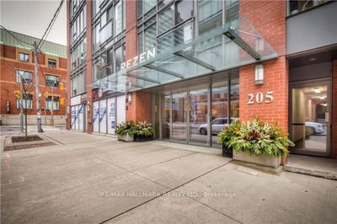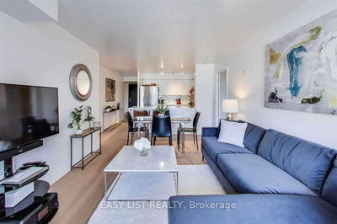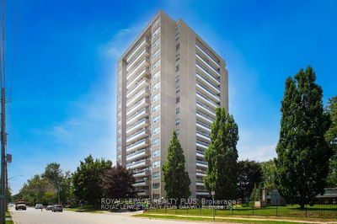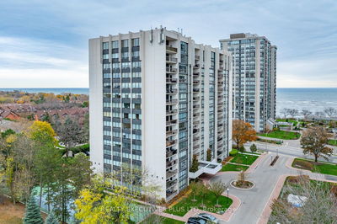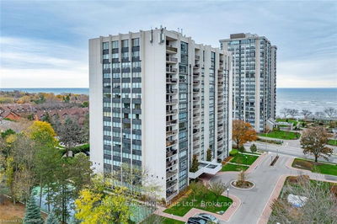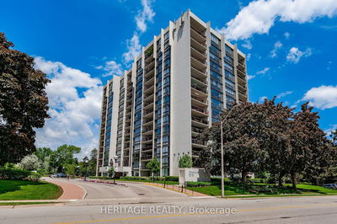This stunning home was completely overhauled with over $180k in thoughtful, high-quality professional renovations. With nearly 1,300 sq. ft. of open concept living space, this one-of-a-kind 2 bdrm, 2 bath unit features a bright & airy modified flrplan w/9 ft ceilings, hrdwd flrs, updated lighting & trim throughout. Trendy custom kitchen w/quartz counters/backsplash & high-end S/S appl's is open to spacious living & dining rm; perfect for entertaining. Generous primary bdrm has a walk-in closet & a stylish 4-pc ensuite w/double vanity & walk-in seamless glass shower. 2nd bdrm combined with solarium, currently used as an office & sitting room. Bright windows w/motorized blinds & shades showcase stunning North West views of Bronte creek from nearly every room. Oversized 47" front door, ensuite laundry, 2 indoor parking spaces & a storage locker complete this stunning unit. 24-hr concierge/security, recently updated indoor pool, spa, sauna, exercise rm, workshop, party rm & patio.
Property Features
- Date Listed: Tuesday, March 26, 2024
- Virtual Tour: View Virtual Tour for 332-2511 Lakeshore Road W
- City: Oakville
- Neighborhood: Bronte West
- Full Address: 332-2511 Lakeshore Road W, Oakville, L6L 6L9, Ontario, Canada
- Living Room: Hardwood Floor, Open Concept, Crown Moulding
- Kitchen: Stainless Steel Appl, Custom Backsplash, Quartz Counter
- Listing Brokerage: Re/Max Real Estate Centre Inc. - Disclaimer: The information contained in this listing has not been verified by Re/Max Real Estate Centre Inc. and should be verified by the buyer.


