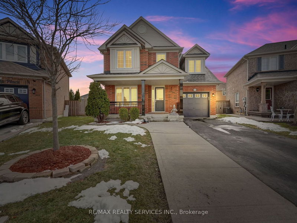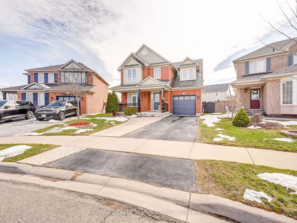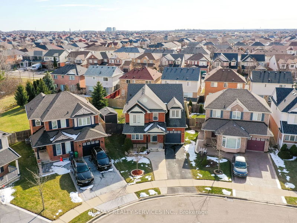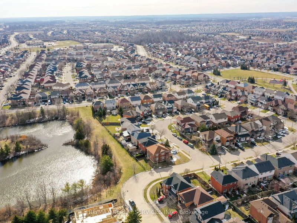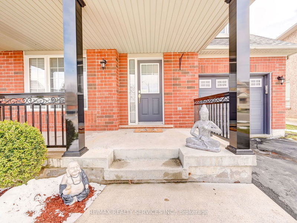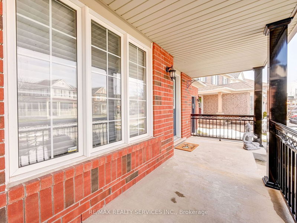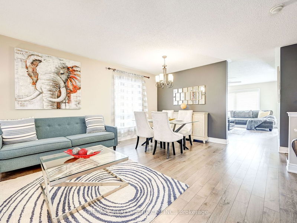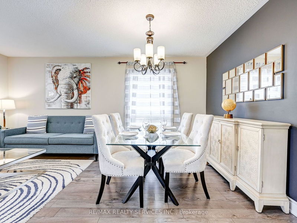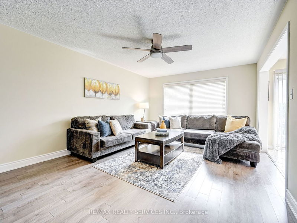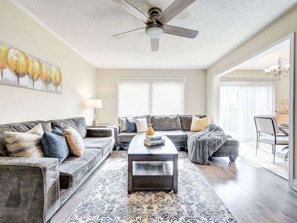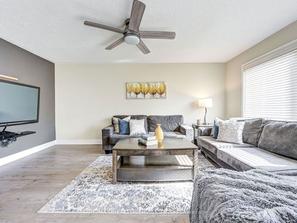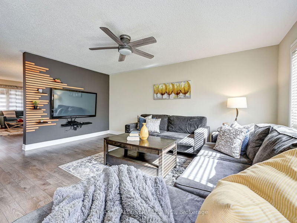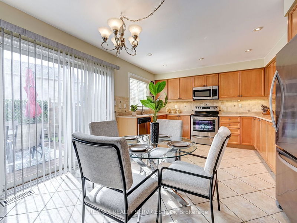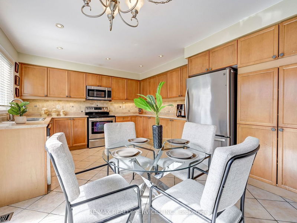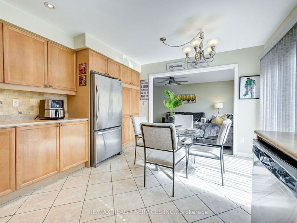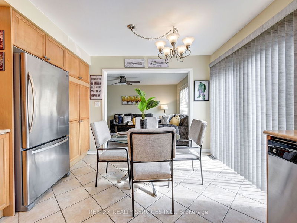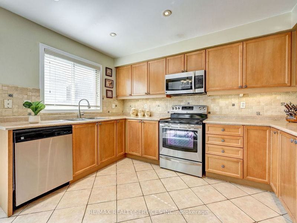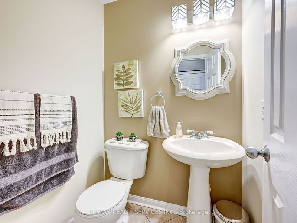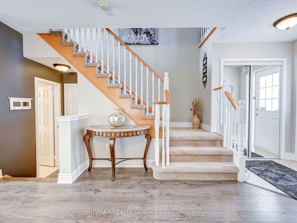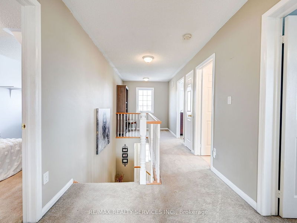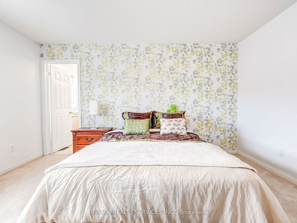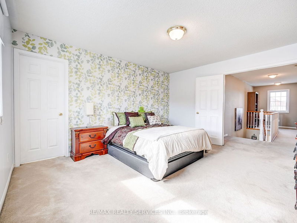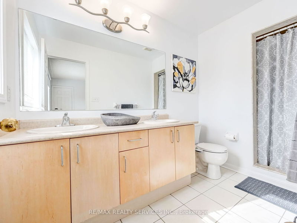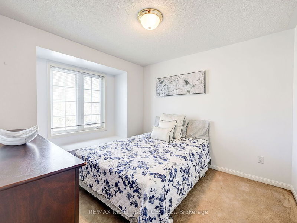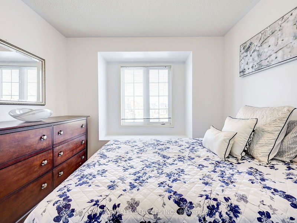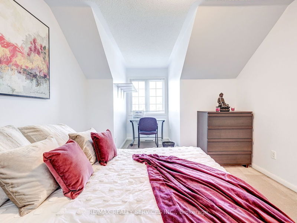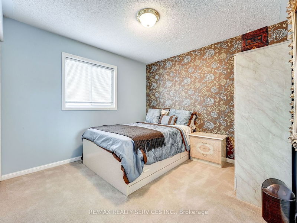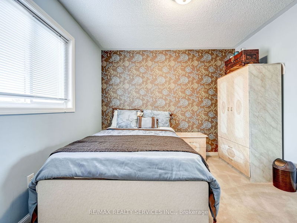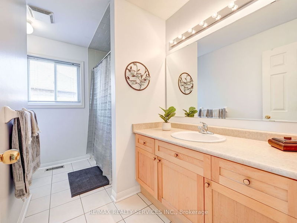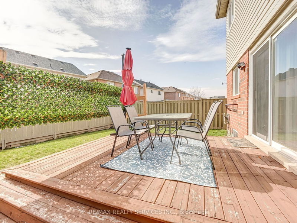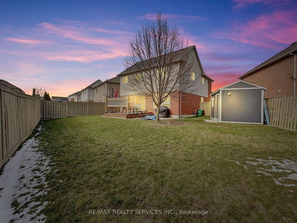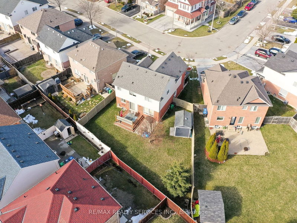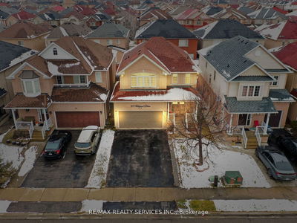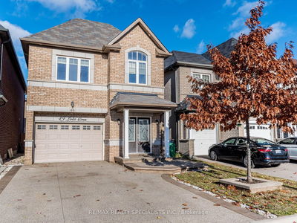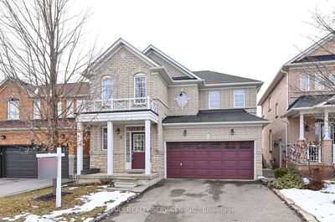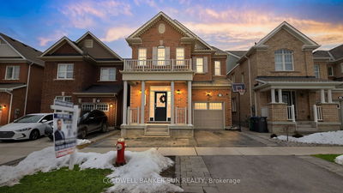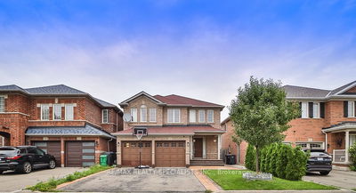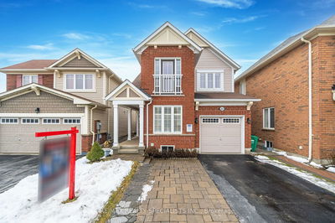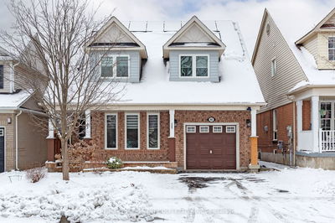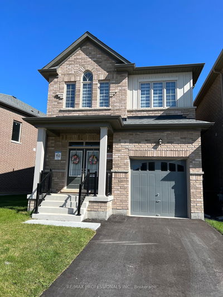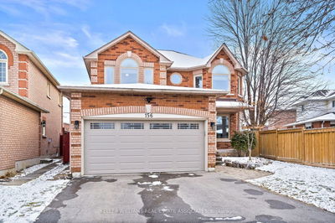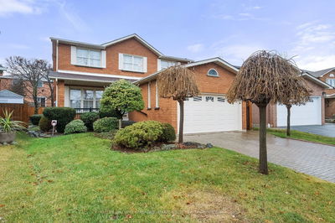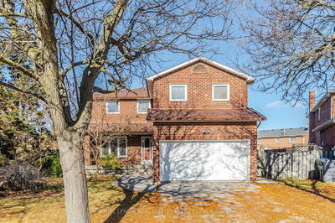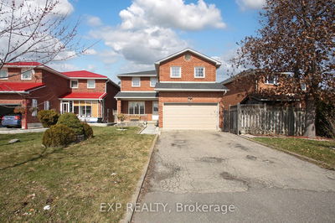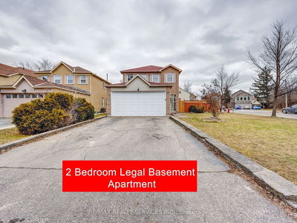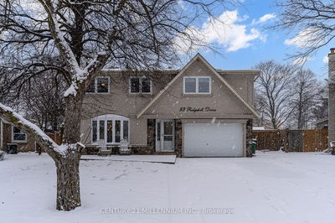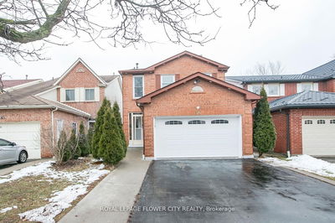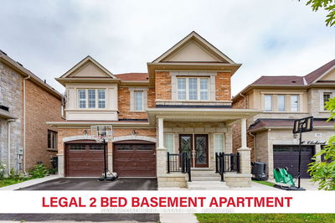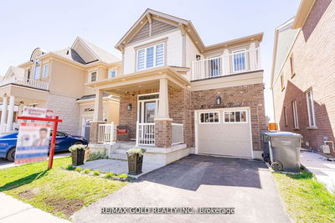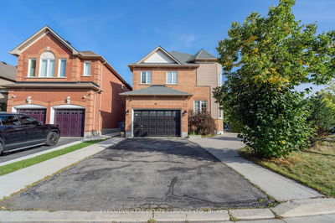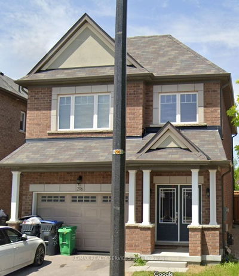Come check out this stunning 4-bedroom detached home situated on a premium pie-shaped lot (Widens to 83.62 ft in back 121.63 ft long on 1 side) and quiet child-friendly St. The oversized front porch welcomes you inside to a spectacular main floor layout featuring a large living and dining room and a separate family room with high quality laminate floors. The large kitchen/breakfast area comes with stainless steel appliances, backsplash, extra cabinets with a pantry, and a walk-out to your large backyard featuring a wooden deck and concrete patio great for entertaining guests and for your kids to play in. Upstairs you have 4 spacious bedrooms including the large master bedroom with an oversized walk-in closet with a window and a 4pc ensuite with double sinks. Upstairs also features an office area which is great for working from home. The unspoiled basement awaits your personal touch. Garage entrance through home, Close to many schools, public transit, plaza's, community center, & much more!!!!!
Property Features
- Date Listed: Thursday, March 28, 2024
- Virtual Tour: View Virtual Tour for 12 Yolanda Place
- City: Brampton
- Neighborhood: Fletcher's Meadow
- Major Intersection: Wanless/Brisdale
- Full Address: 12 Yolanda Place, Brampton, L7A 3N5, Ontario, Canada
- Living Room: Laminate, Window, Open Concept
- Family Room: Laminate, Gas Fireplace, Window
- Kitchen: Stainless Steel Appl, Backsplash, Ceramic Floor
- Listing Brokerage: Re/Max Realty Services Inc. - Disclaimer: The information contained in this listing has not been verified by Re/Max Realty Services Inc. and should be verified by the buyer.

