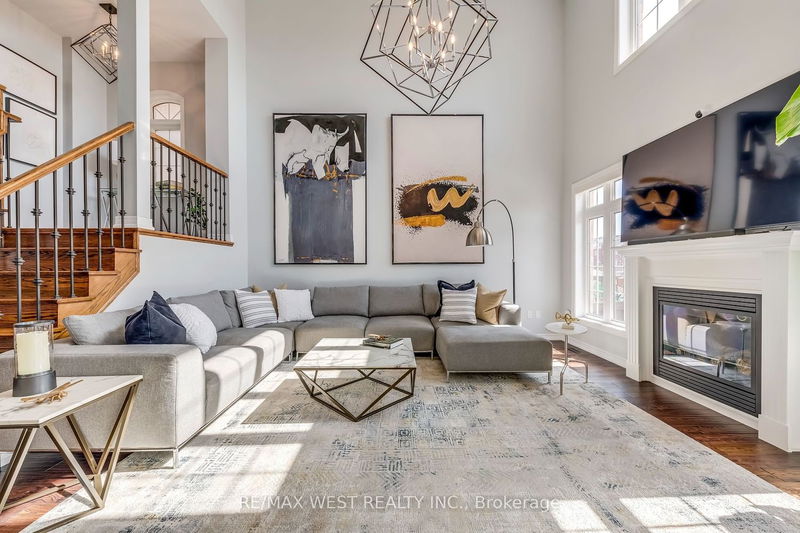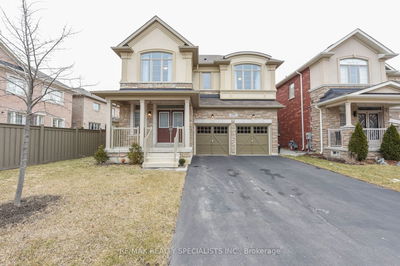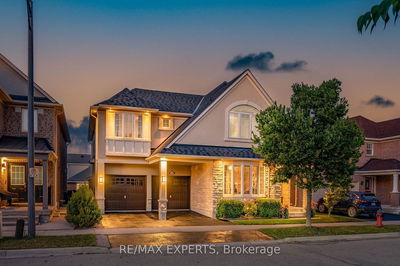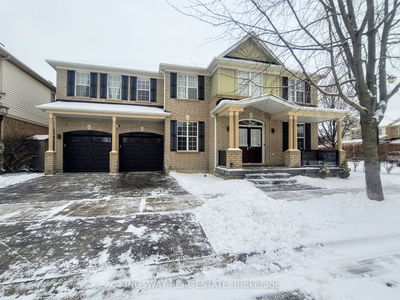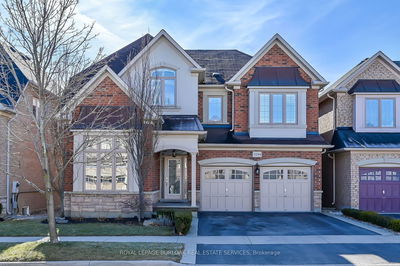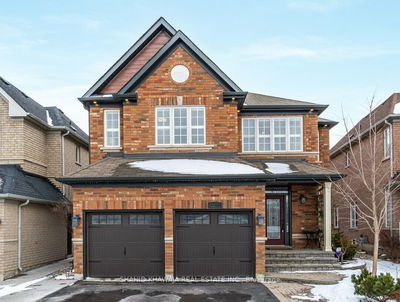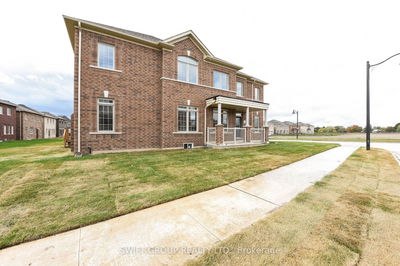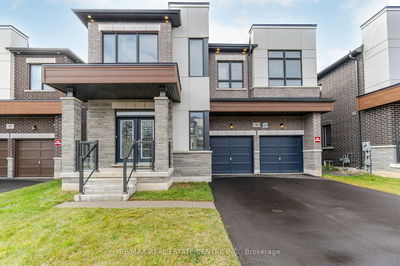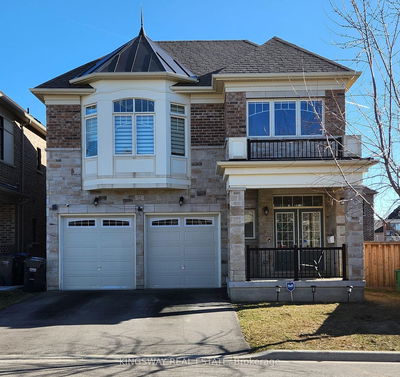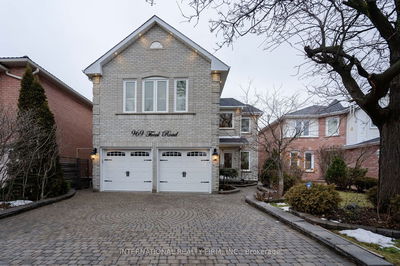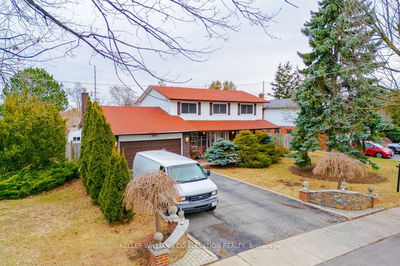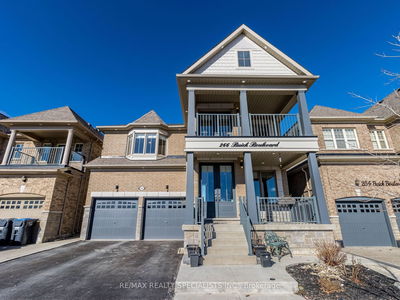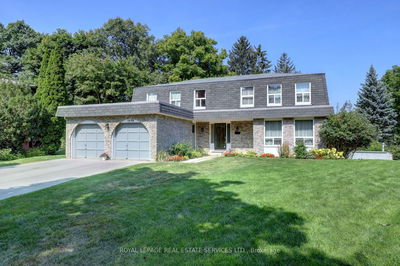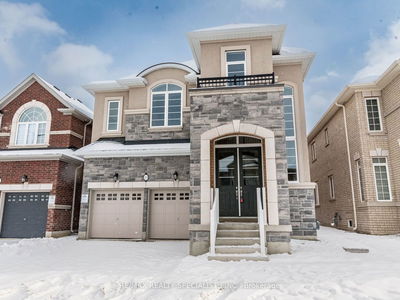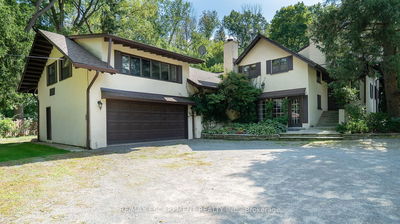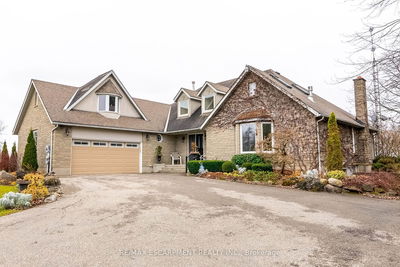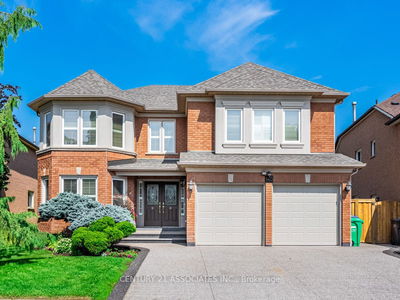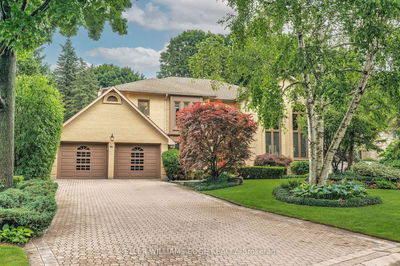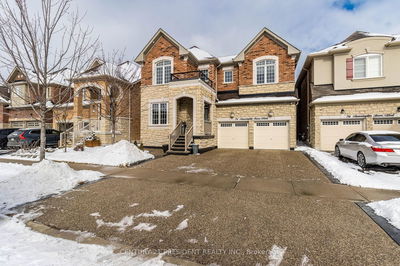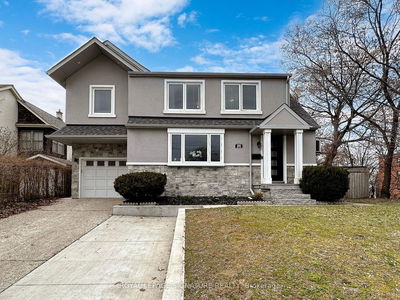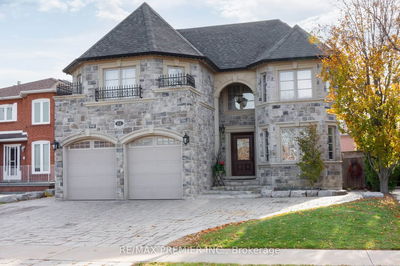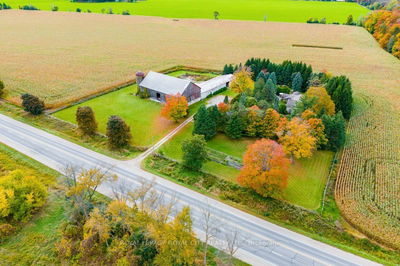Welcome to this well-appointed detached home, over 3000 sqft located in a prestigious neighborhood. This spacious dwelling offers an open-concept layout featuring a gourmet expansive kitchen with quartz countertops and stainless steel appliances. Great room with vaulted ceilings bringing in loads of natural light. Carpet-free living. Primary bedroom with large walk-in closet and 4 piece ensuite. The large loft space has cork flooring and another ensuite, perfect to suit your preferences. Stunning backyard entertaining area overlooking a ravine, fantastic fully landscaped patio area with a custom-made barbecue grill and outdoor kitchen. This residence offers not just a place to live, but a lifestyle of tranquility and sophistication.
Property Features
- Date Listed: Thursday, March 28, 2024
- City: Milton
- Neighborhood: Scott
- Major Intersection: Derry And Savoline
- Full Address: 606 Nairn Circle, Milton, L9T 7X6, Ontario, Canada
- Living Room: Hardwood Floor, Vaulted Ceiling, Gas Fireplace
- Kitchen: Vinyl Floor, Stainless Steel Appl, W/O To Patio
- Listing Brokerage: Re/Max West Realty Inc. - Disclaimer: The information contained in this listing has not been verified by Re/Max West Realty Inc. and should be verified by the buyer.







