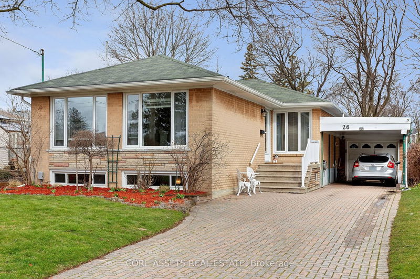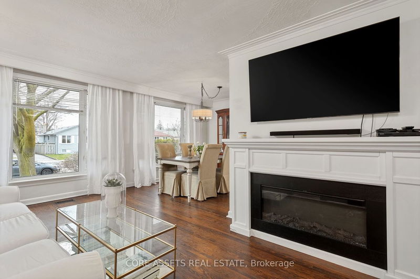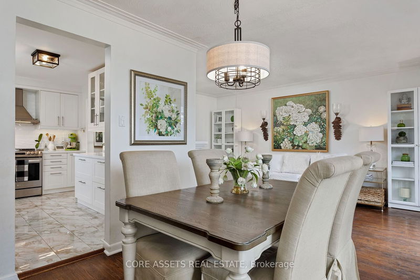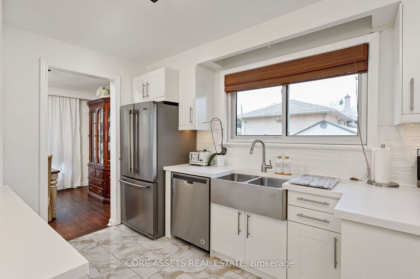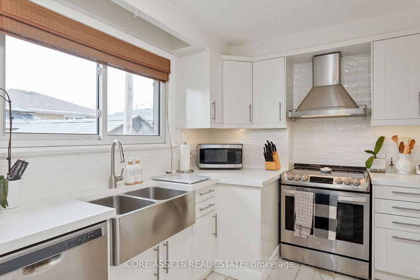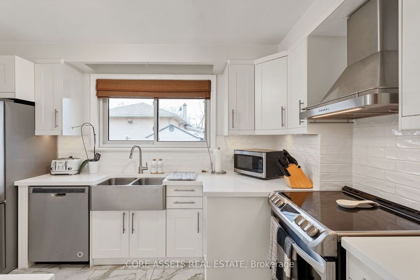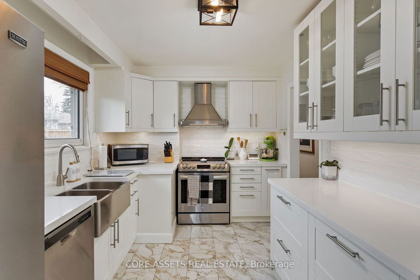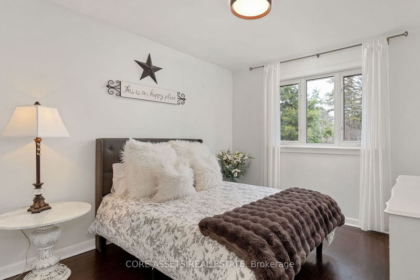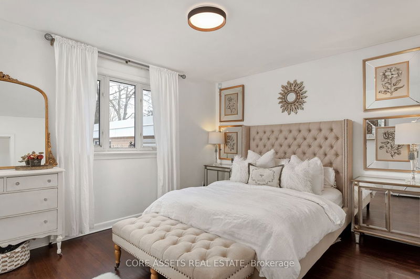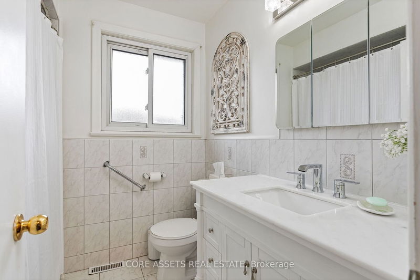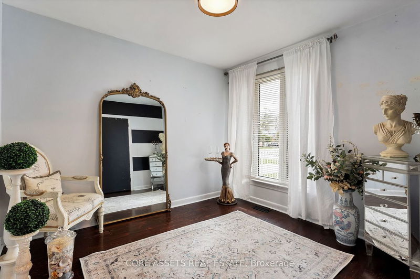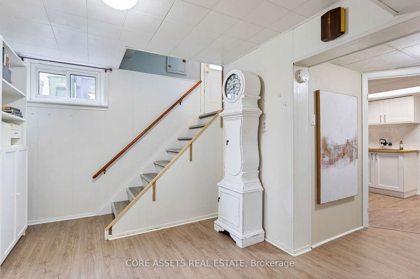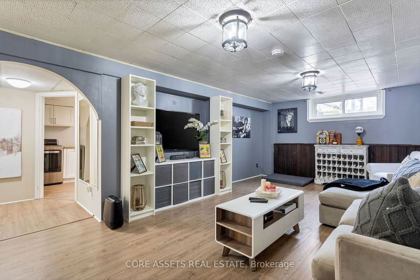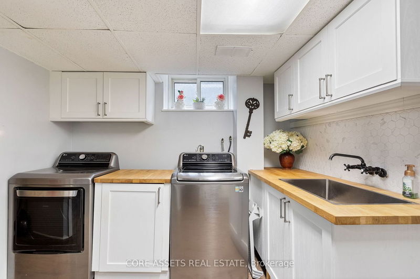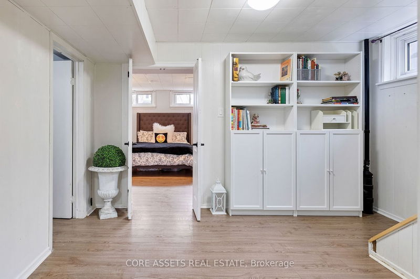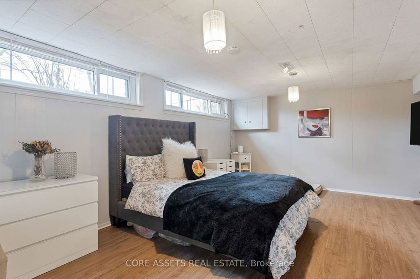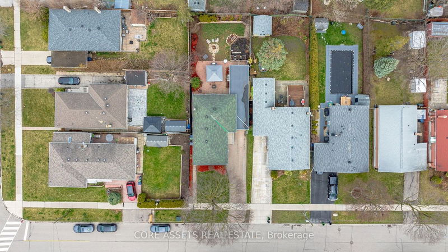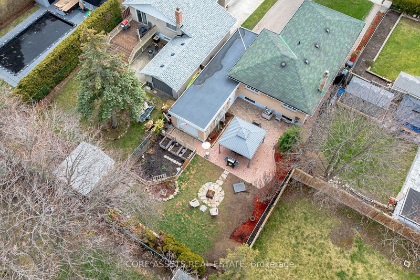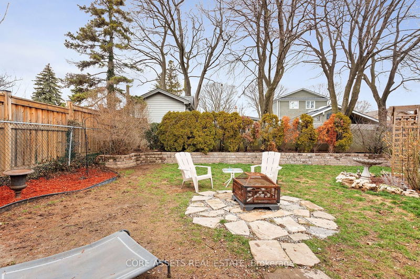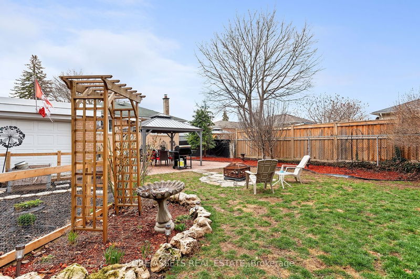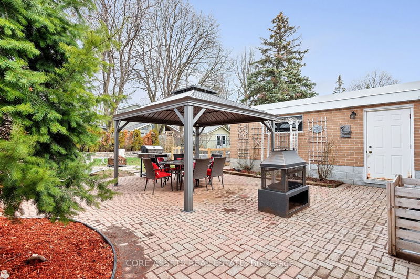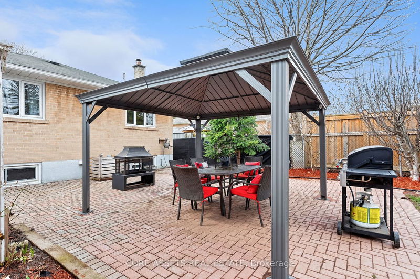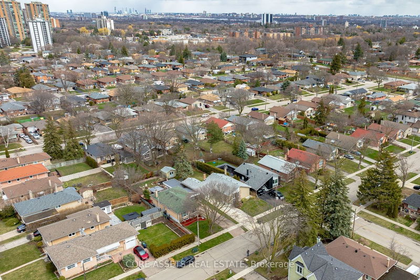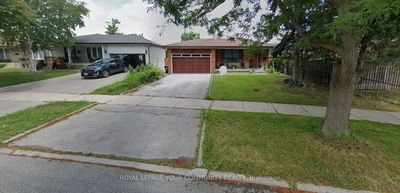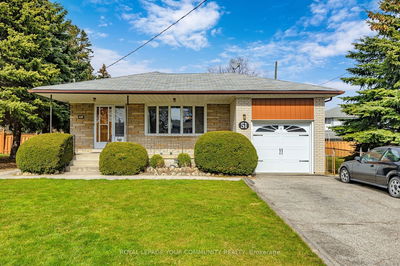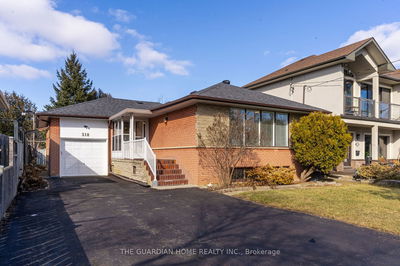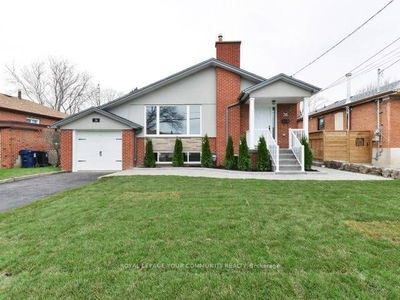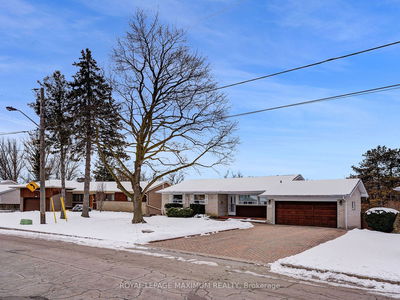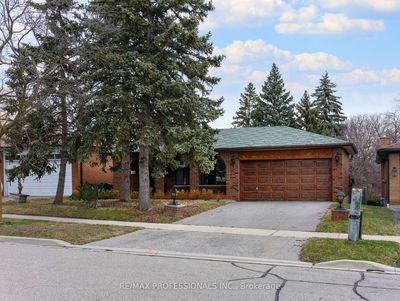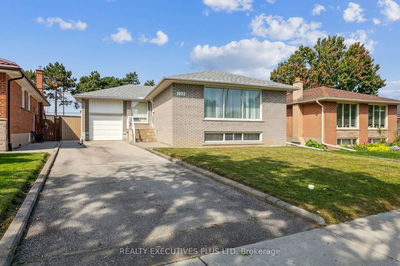Welcome to 26 Paragon Road! Situated On A Quiet Family Friendly Street, In The Highly Sought After Kingsview Village, This Beautiful 3+1 Bedroom Bungalow Sits On A Premium 45 x 140 ft Lot. The Spacious Foyer Welcomes You Into the Open Concept Living Room / Dining Room With Hardwood Floors and Large Bright South Facing Windows. The Main Floor Also Features A Recently Renovated Modern Kitchen with Stainless Steel Appliances / Quartz Counters / Custom Backsplash / Under Cabinet Lighting and 3 Generously Sized Bedrooms, All With Large Windows, Hardwood Floors, and Ample Closet Space - Perfect For Growing Families. The Fully Finished Basement Includes Massive Recreation / TV Room Plus A Bonus Bedroom and Separate, Spacious Laundry Room With Lots Of Storage. This Home Is An Oasis in the City; Enjoy The Summer Sun Relaxing In Your Own Cottage-Like Retreat in The Private, Fully Landscaped, Fenced In Backyard With Your Own Vegetable Garden!
Property Features
- Date Listed: Wednesday, April 17, 2024
- Virtual Tour: View Virtual Tour for 26 Paragon Road
- City: Toronto
- Neighborhood: Kingsview Village-The Westway
- Full Address: 26 Paragon Road, Toronto, M9R 1J5, Ontario, Canada
- Living Room: Open Concept, Large Window, Hardwood Floor
- Kitchen: Modern Kitchen, Stainless Steel Appl, Custom Backsplash
- Listing Brokerage: Core Assets Real Estate - Disclaimer: The information contained in this listing has not been verified by Core Assets Real Estate and should be verified by the buyer.

