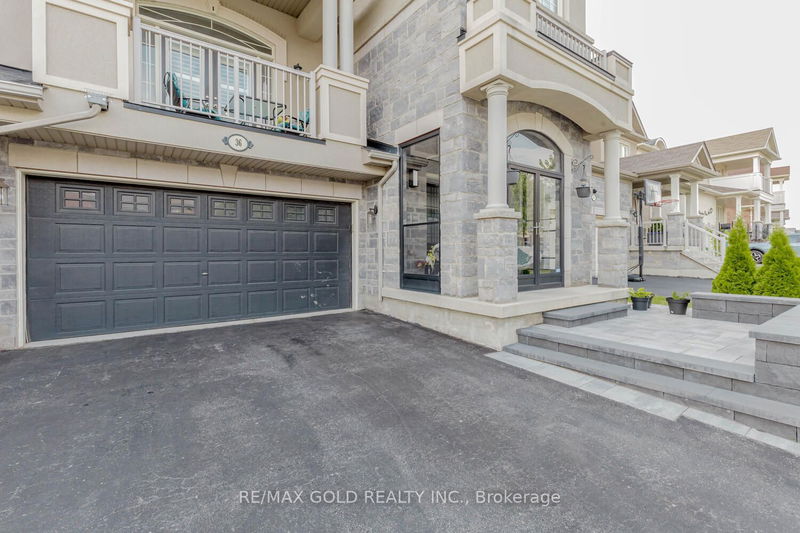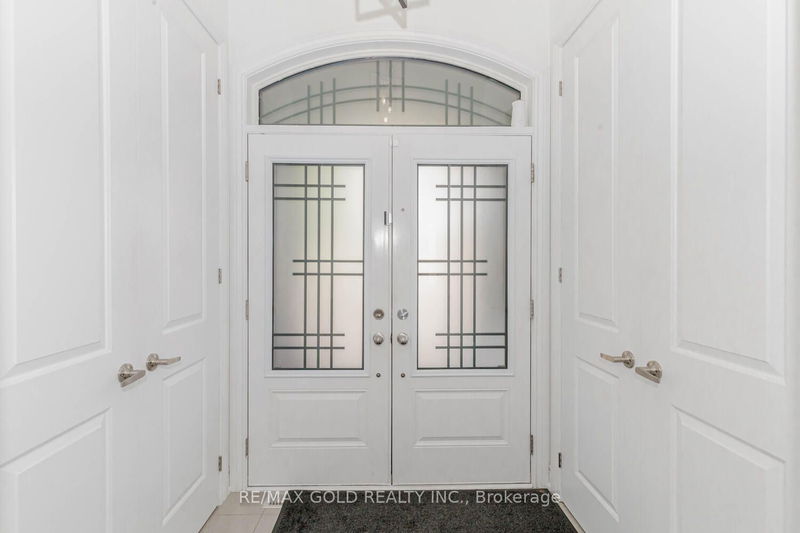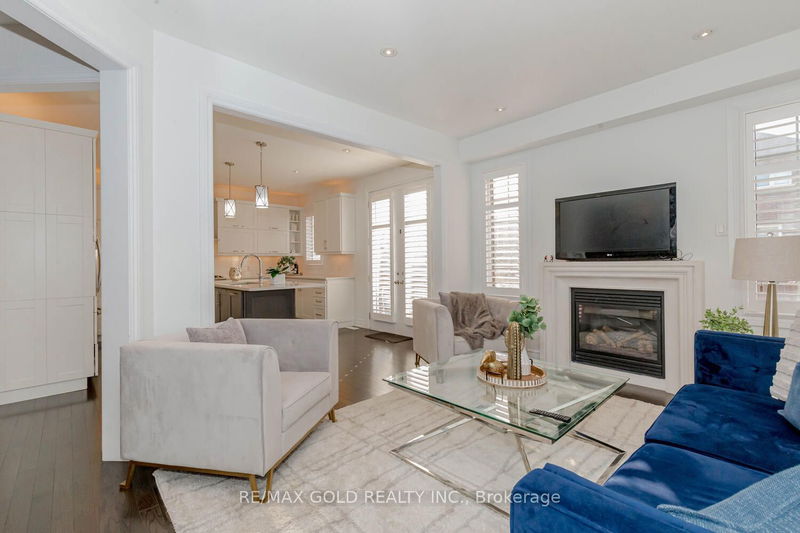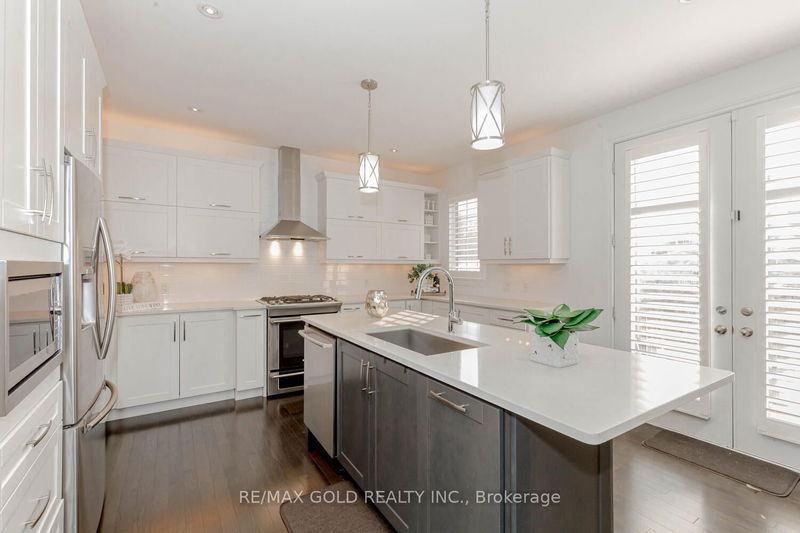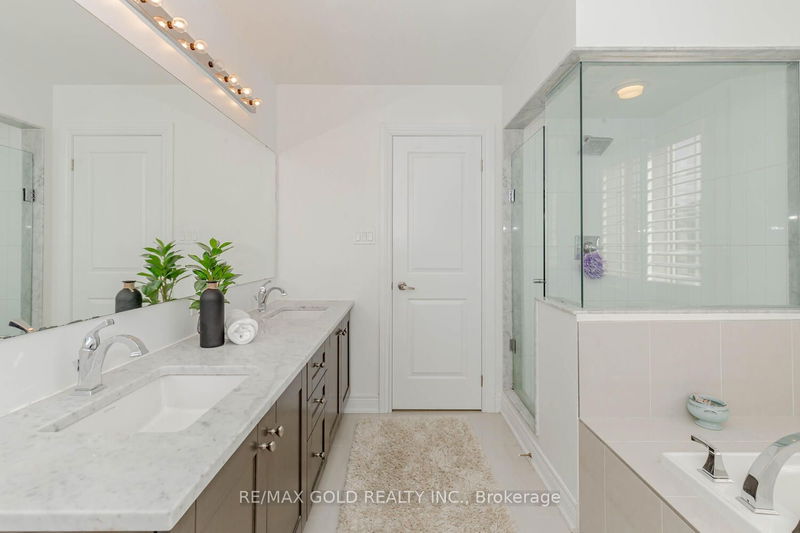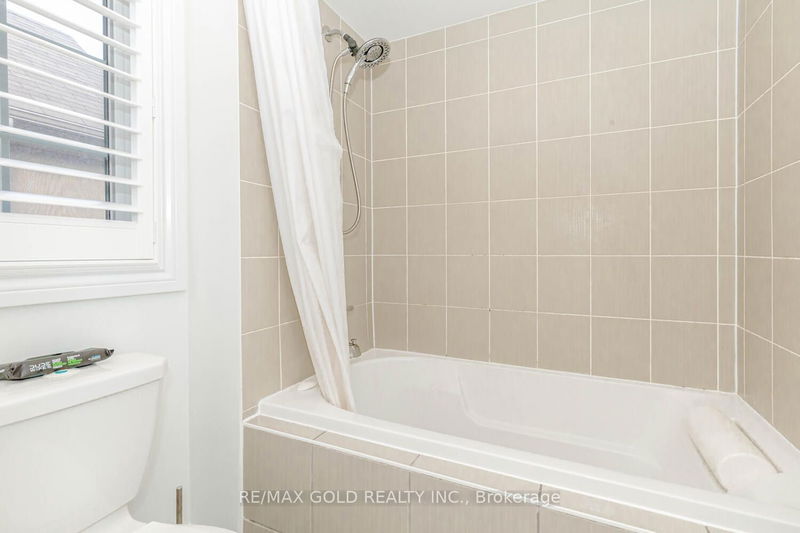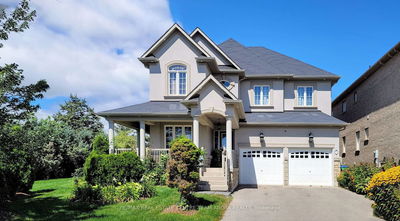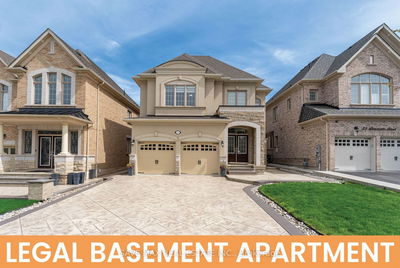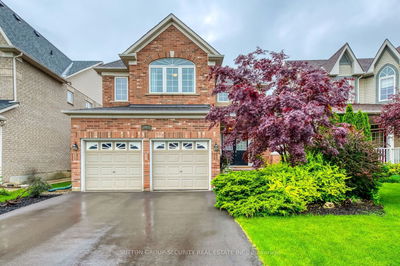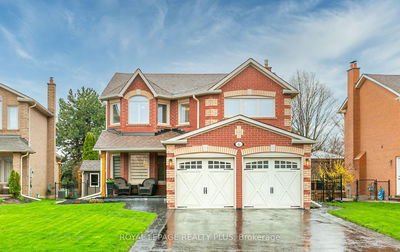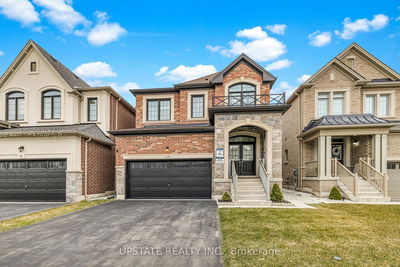Welcome to 36 Attraction Dr( Approx 2905 Sq Ft above ground) a stunningly upgraded home located in the highly sought-after Bram West area! This luxurious residence boasts a striking stone and stucco exterior, offering 4+2 bedrooms and 4 bathrooms, including a finished basement with a separate entrance. Step inside to discover an open-concept layout adorned with high ceilings, pot lights, and coffered ceilings, enhancing the sense of space and elegance. The second-floor family room boasts of natural light and is a standout feature, complete with a walkout balcony, providing an ideal spot for relaxation. The home is appointed with hardwood floors throughout and features an upstairs laundry for added convenience. Fully upgraded chef-style gourmet kitchen is a culinary enthusiast's dream, equipped with stainless steel appliances, granite countertops, and modern fixtures. Enjoy the cozy ambiance of a gas fireplace, perfect for gatherings and entertaining !
Property Features
- Date Listed: Thursday, June 20, 2024
- Virtual Tour: View Virtual Tour for 36 Attraction Drive
- City: Brampton
- Neighborhood: Bram West
- Major Intersection: Mississauga Rd / Financial Rd
- Full Address: 36 Attraction Drive, Brampton, L6Y 2Z8, Ontario, Canada
- Living Room: Hardwood Floor, Pot Lights, Combined W/Dining
- Family Room: Hardwood Floor, Fireplace, Pot Lights
- Kitchen: Hardwood Floor, Centre Island, Quartz Counter
- Family Room: W/O To Balcony, Pot Lights
- Kitchen: Bsmt
- Listing Brokerage: Re/Max Gold Realty Inc. - Disclaimer: The information contained in this listing has not been verified by Re/Max Gold Realty Inc. and should be verified by the buyer.


