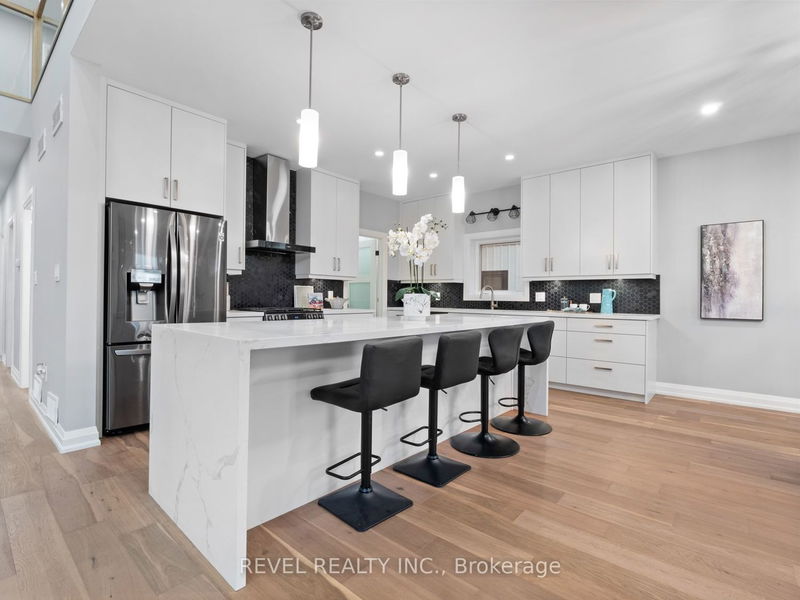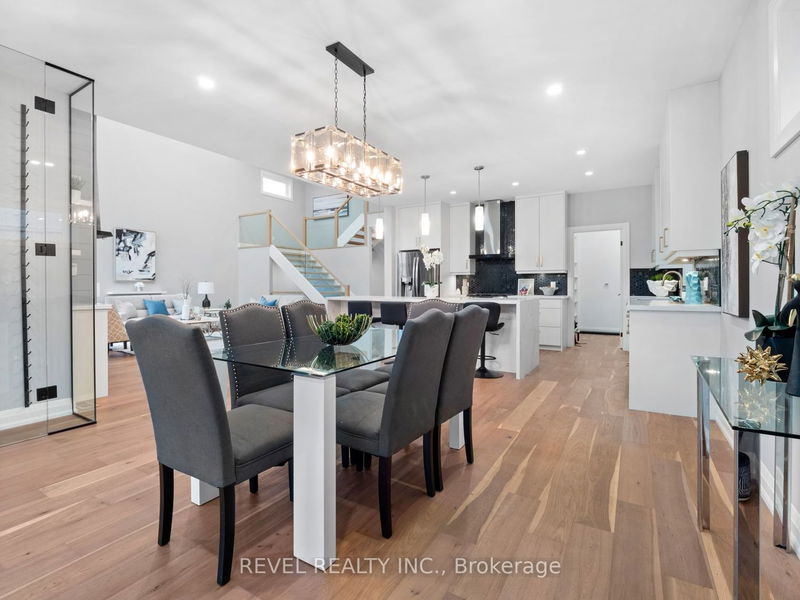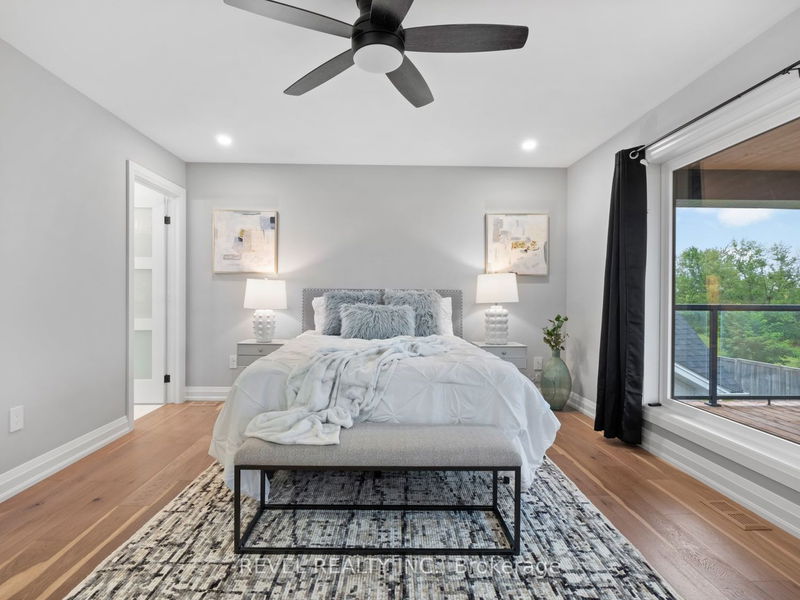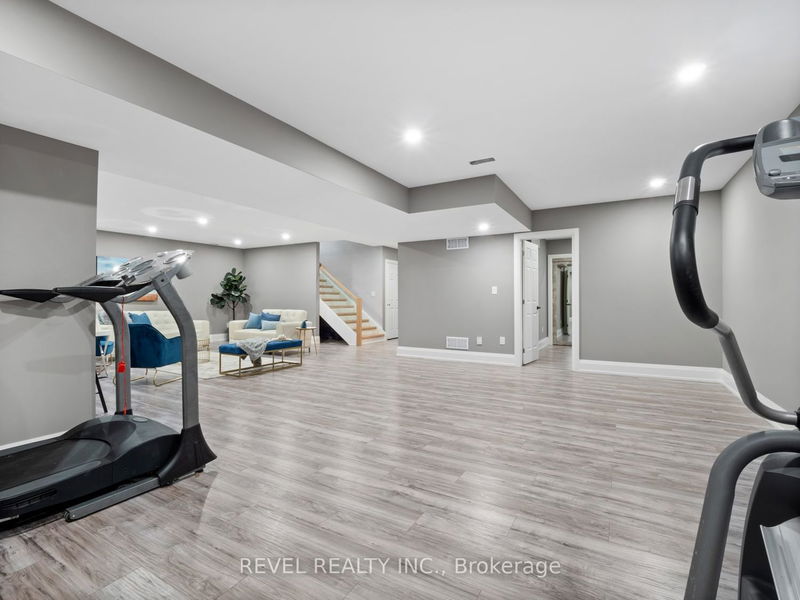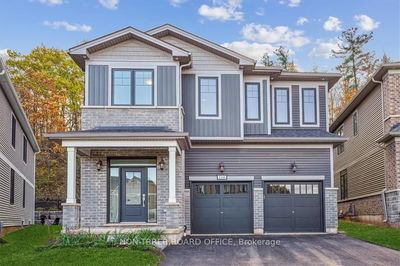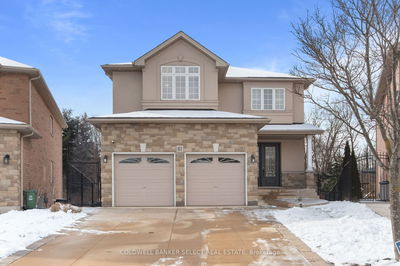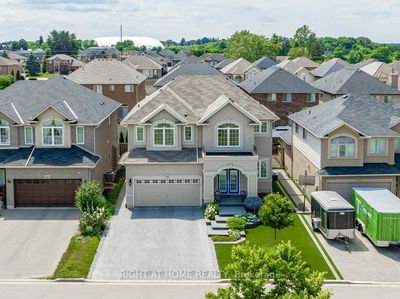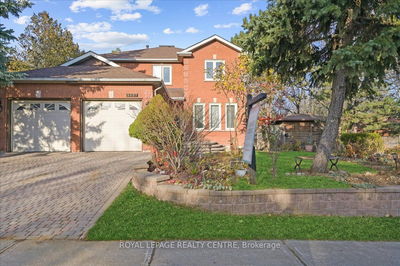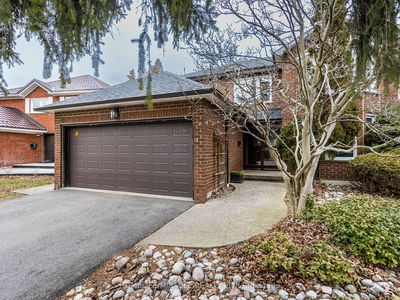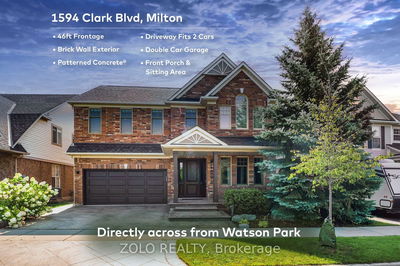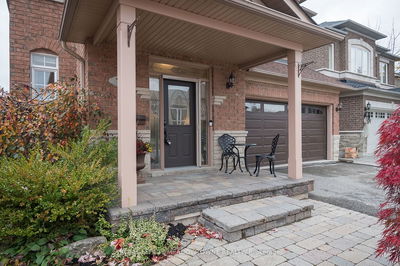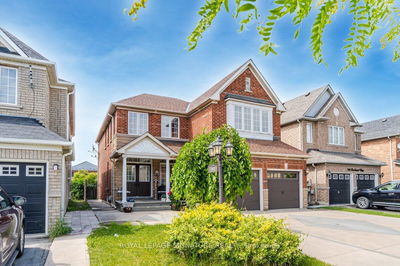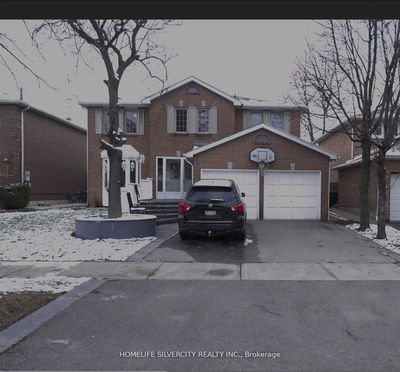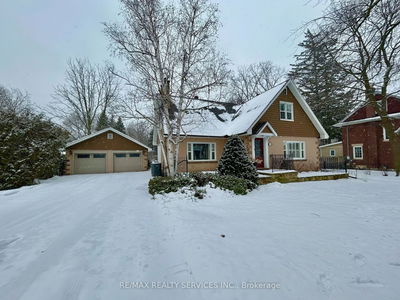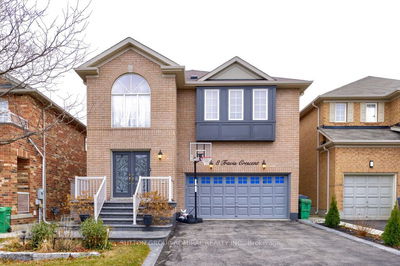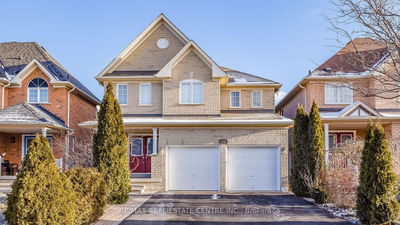Exquisite 2 Storey custom built home that 's been designed & staged with a meticulous contemporary eye for finished detail. 4 +1 bedrms, 3.5 baths & over 3700 sq ft of luxurious finishes. Main flr open concept living w/magazine worthy chef's kitchen w/walk-in pantry, large island & quartz counters. The kitchen flows seamlessly into the dining room and LivRm. Dining rm features glass enclosed wine storage & walk out to covered 10 x 17 deck while lrg LivRm features a flr to ceiling elegant gas FP & is open above to the 2nd lvl. Upper level overlooks mn flr, well sized master bedroom with dazzling ensuite privileges, a walk-in closet and walk-out to covered 10 x 17 deck where you can enjoy sunrises and sunsets overlooking the Canal. Two additional bedrms, 4 pc bath & laundry room complete the upper level. Fully finished lower level features an additional bedroom, 3 pc bath and enormous recreation room and storage space. Furthermore, the home features a double car garage, an aggregate
Property Features
- Date Listed: Friday, August 25, 2023
- City: Welland
- Major Intersection: Memorial Park Dr - Viger Dr
- Kitchen: Main
- Living Room: Main
- Listing Brokerage: Revel Realty Inc. - Disclaimer: The information contained in this listing has not been verified by Revel Realty Inc. and should be verified by the buyer.













