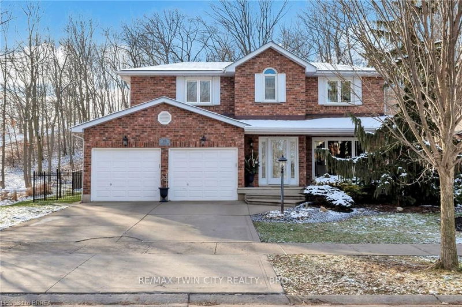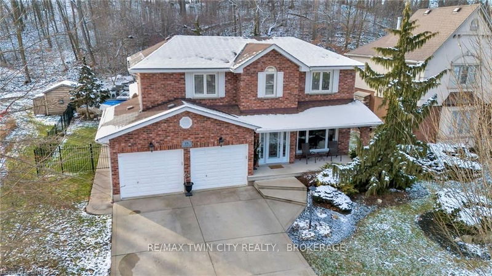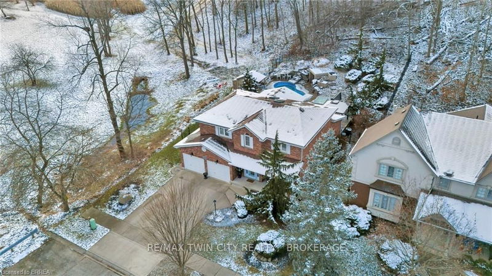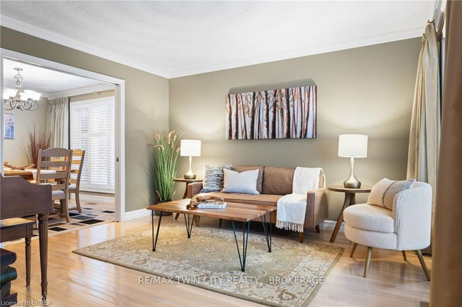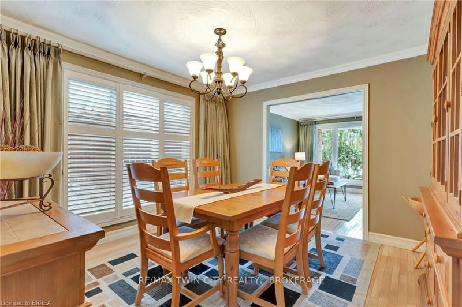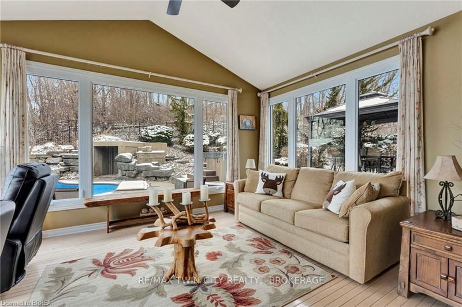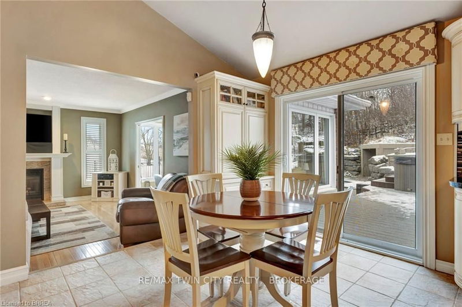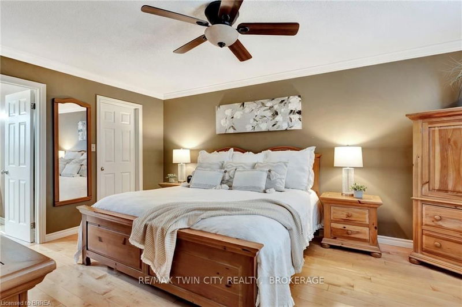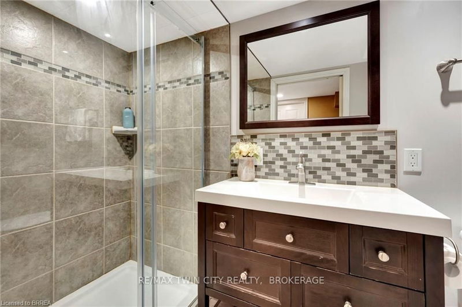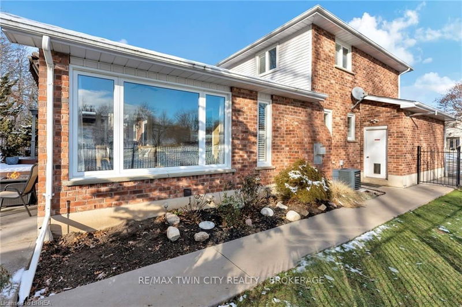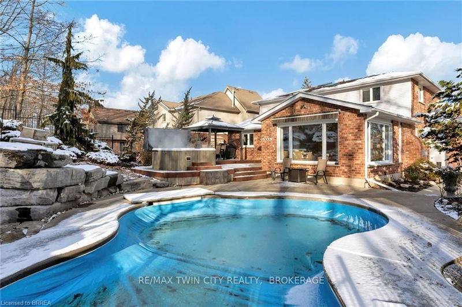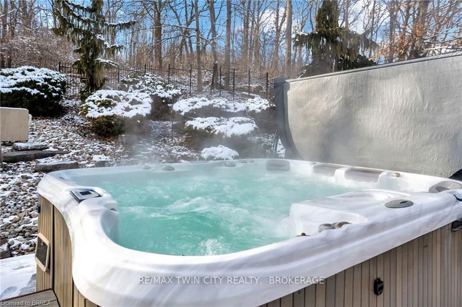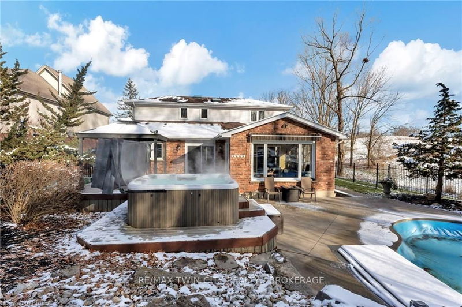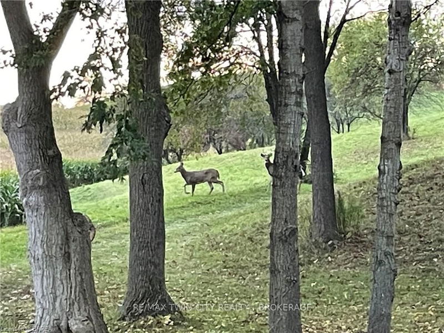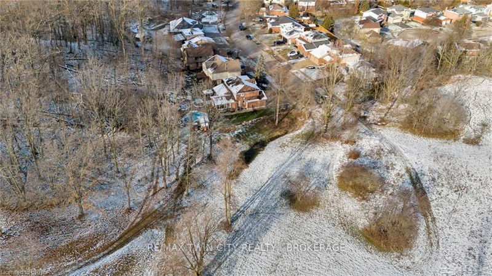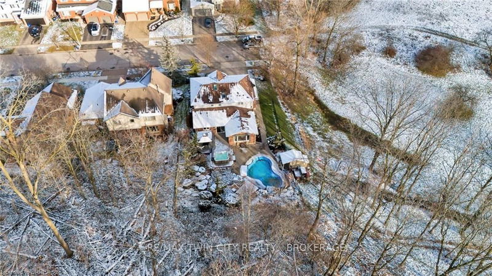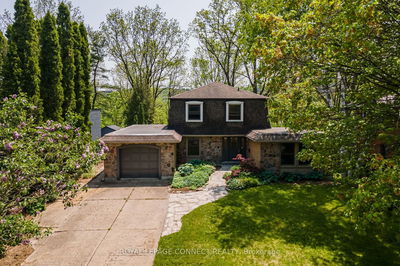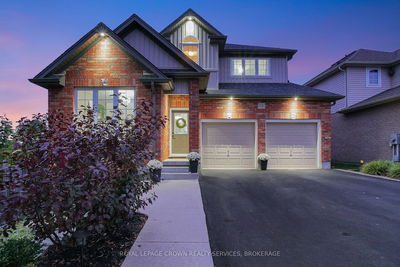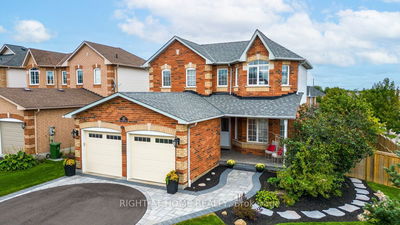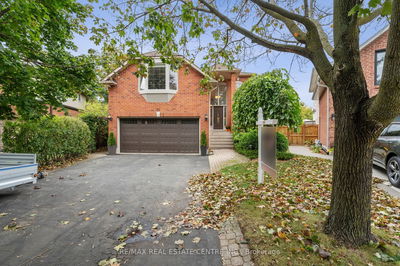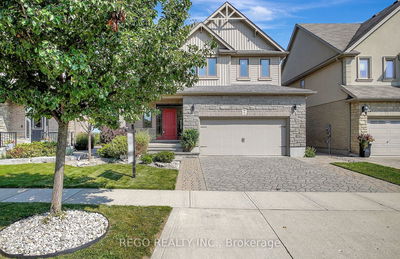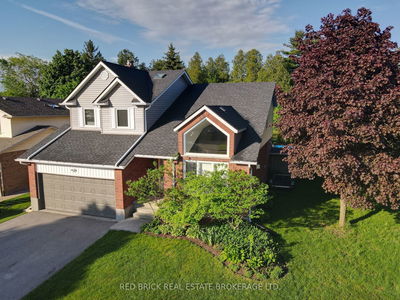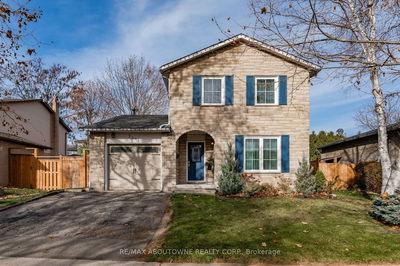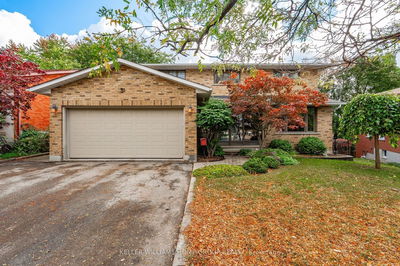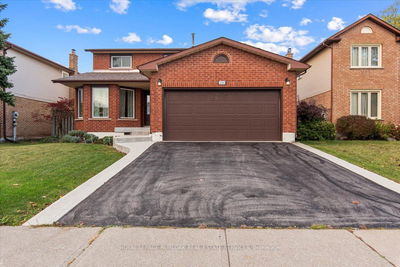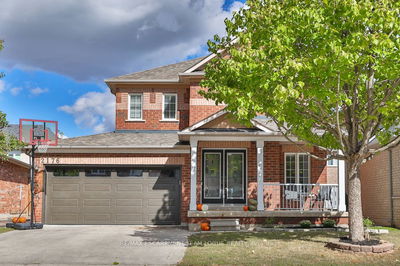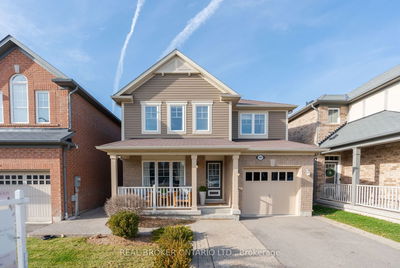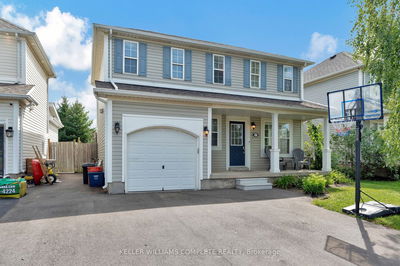WELCOME HOME TO 18 CLEMENT DR., BRANTFORD. STUNNING ALL BRICK EXECUTIVE HOME BACKING TO PROTECTED GREEN SPACE & SIDED TO GREEN SPACE AS WELL. OUT BACK ENJOY PRIVACY ALL SUMMER WITH YOUR INGROUND HEATED SALT WATER POOL WITH WATERFALL FEATURE OR ENTERTAIN IN YOUR OVERSIZED 8 - 10 PERSON HOT TUB! STUNNING LANDSCAPING WITH INGROUND SPRINKLER SYSTEM, GAZEBO & COMPOSITE DECKING. OR JUST TAKE IN THE AMAZING VIEWS FROM YOUR 4 SEASON SUN ROOM. BOASTING 2413 SQ FT ABOVE GRADE WITH A FINISHED BASEMENT AS WELL. TOTALLING 3 + 1 BEDS AND 3.5 BATHS PERFECT FOR A GROWING FAMILY. COZY UP THIS WINTER WITH YOUR GAS FIREPLACE IN THE SUNKEN LIVING ROOM NEXT TO YOUR CHEFS KITCHEN WITH AN ABUNDANCE OF HIGH END CABINETRY, GRANITE COUNTERS WITH ISLAND, GAS STOVE & BUILT IN APPLIANCES. LARGE PRINCIPAL ROOMS THROUGHOUT INCLUDING SEPARATE DINING & FAMILY ROOMS. AND LARGE REC ROOM DOWNSTAIRS! RECENT UPGRADES INCLUDE: (2015), PATIO DOOR REPLACED; (2017) NEW POOL LINER, REPLACED SKYLIGHTS, SHOWER ADDED THE
Property Features
- Date Listed: Monday, January 08, 2024
- City: Brantford
- Major Intersection: Beckett
- Full Address: 18 Clement Drive, Brantford, N3T 6H9, Ontario, Canada
- Living Room: Main
- Kitchen: Main
- Family Room: Main
- Listing Brokerage: Re/Max Twin City Realty, Brokerage - Disclaimer: The information contained in this listing has not been verified by Re/Max Twin City Realty, Brokerage and should be verified by the buyer.

