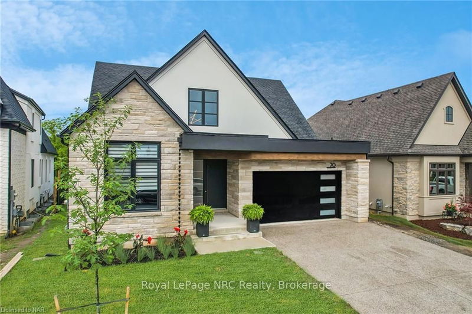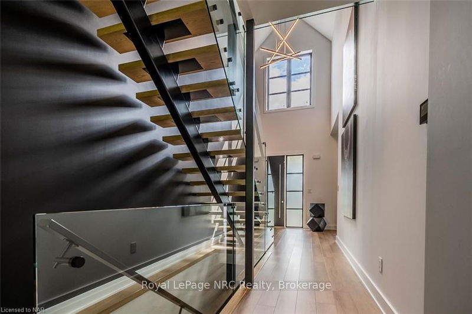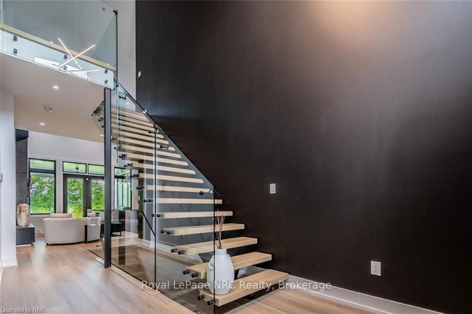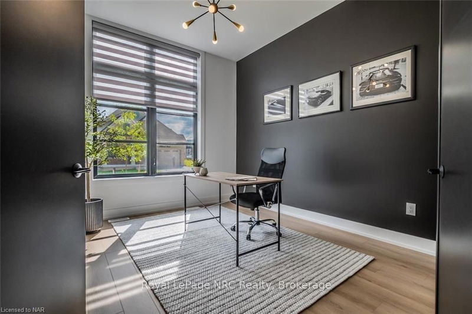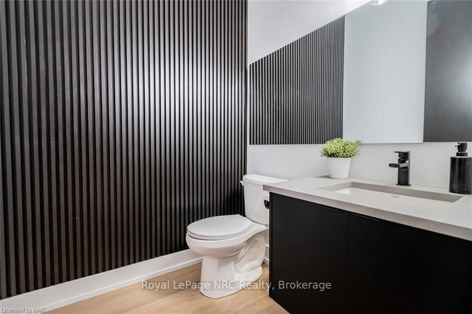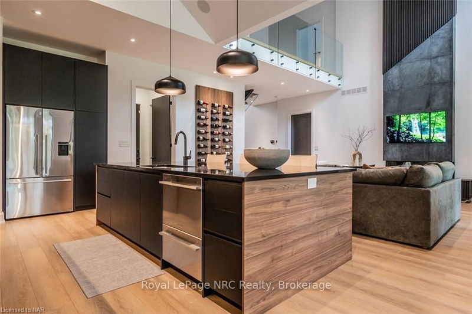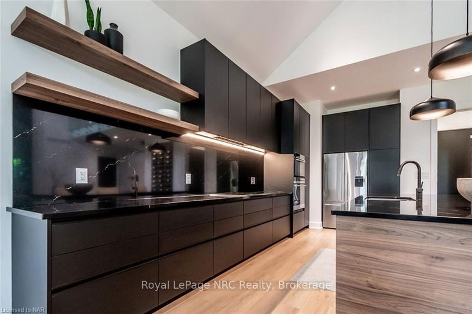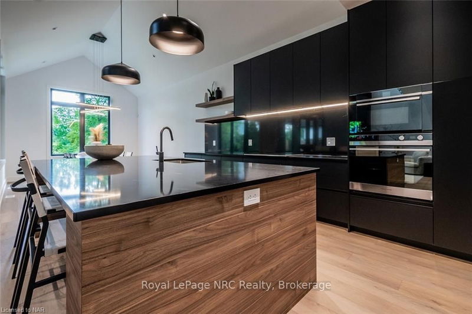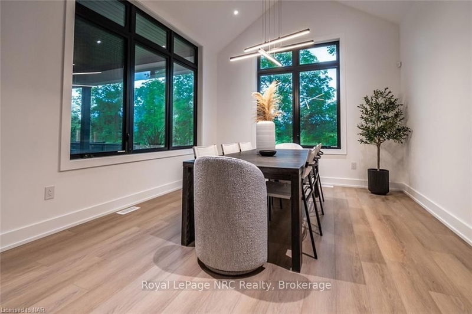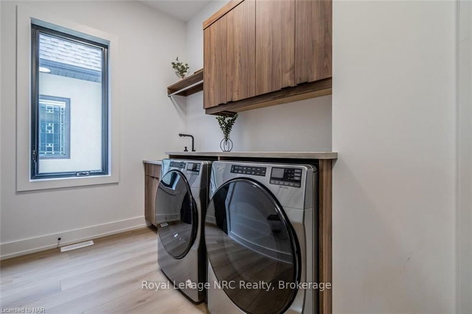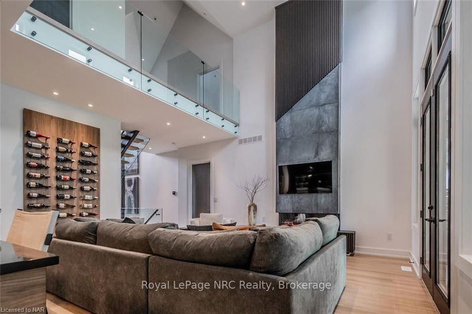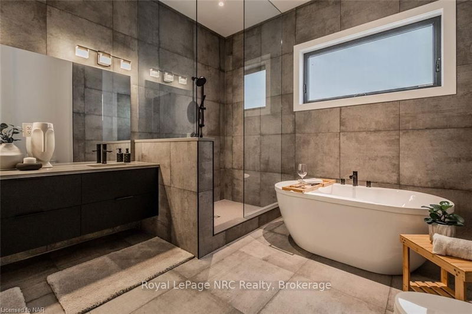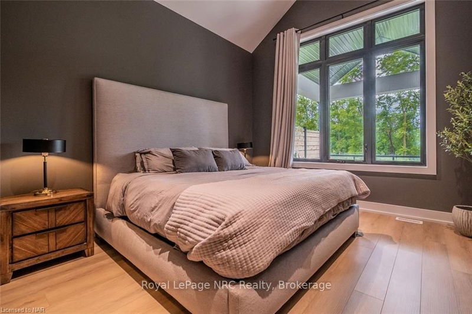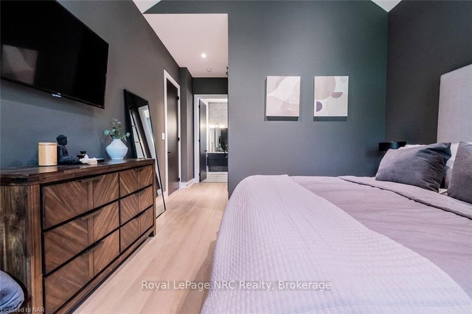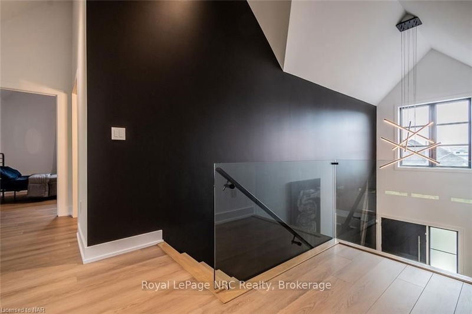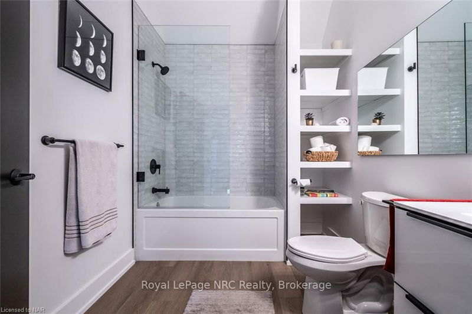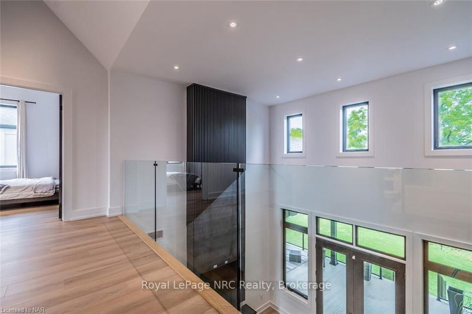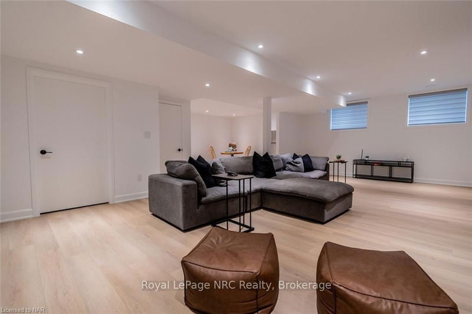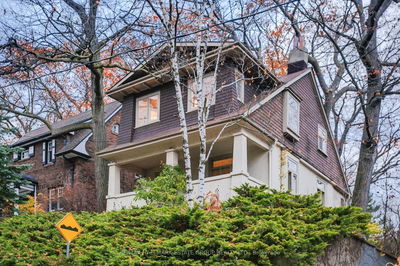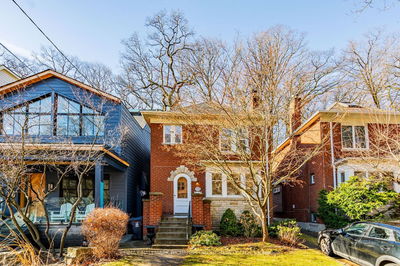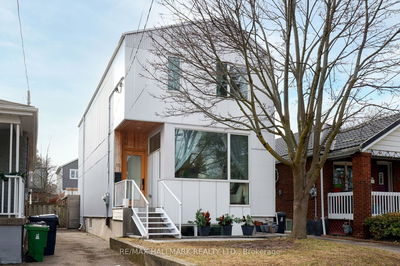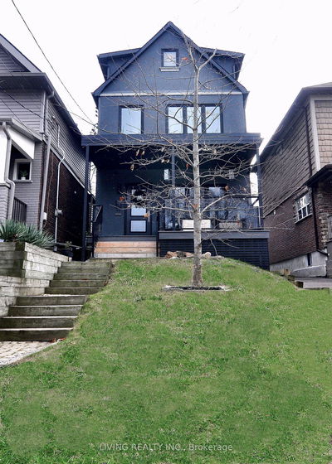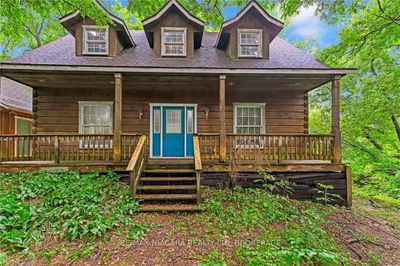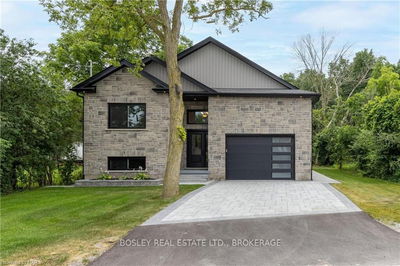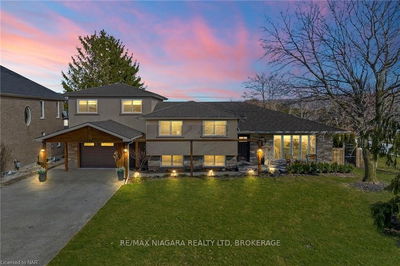Introducing a modern and stylish custom-built home located in the charming village of St. David's. This meticulously crafted bungaloft, completed in 2023, offers a generous 2414 square feet of living space, complemented by a fully finished basement, adding an extra 1615 square feet, and no rear neighbours. Designed by renowned architect Michael Allen and constructed by Blythwood Homes, known for exceptional craftsmanship, this home boasts notable features, including 10' ceilings and a carefully curated modern interior design. The main level features a den, a convenient powder room, a spacious primary bedroom with a large walk-in closet, and a spa-like 5-piece ensuite bathroom. The open-concept living and entertainment area, centered around a 24' floor-to-ceiling electric fireplace, is perfect for hosting gatherings. The custom-designed chef's kitchen showcases Fisher & Paykel appliances, sleek matte black cabinetry with tasteful faux wood accents, and an expansive island adorned with
Property Features
- Date Listed: Monday, January 08, 2024
- Virtual Tour: View Virtual Tour for 70 Millpond Road
- City: Niagara-on-the-Lake
- Full Address: 70 Millpond Road, Niagara-on-the-Lake, L0S 0A1, Ontario, Canada
- Kitchen: Quartz Counter, B/I Microwave
- Listing Brokerage: Royal Lepage Nrc Realty - Disclaimer: The information contained in this listing has not been verified by Royal Lepage Nrc Realty and should be verified by the buyer.

