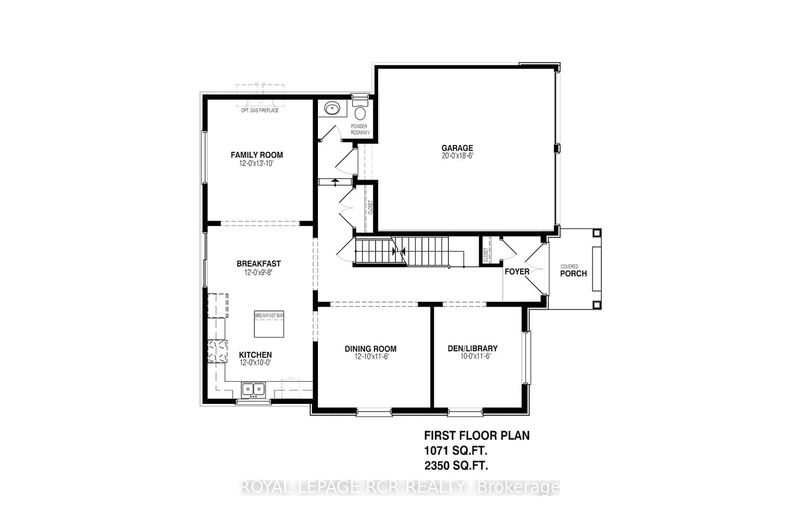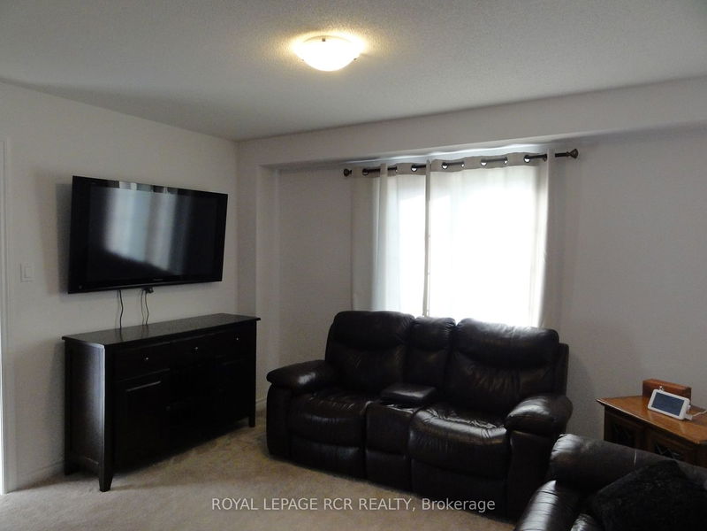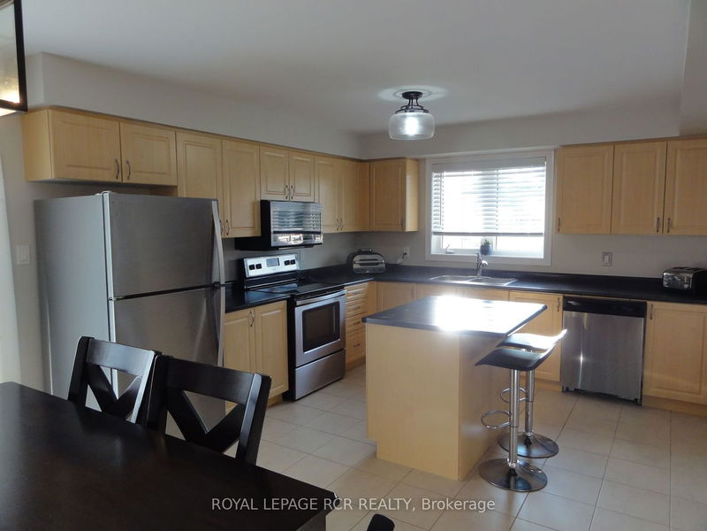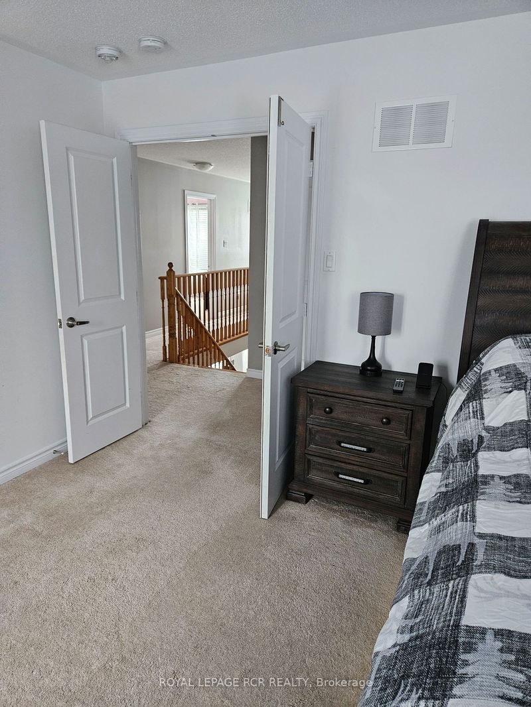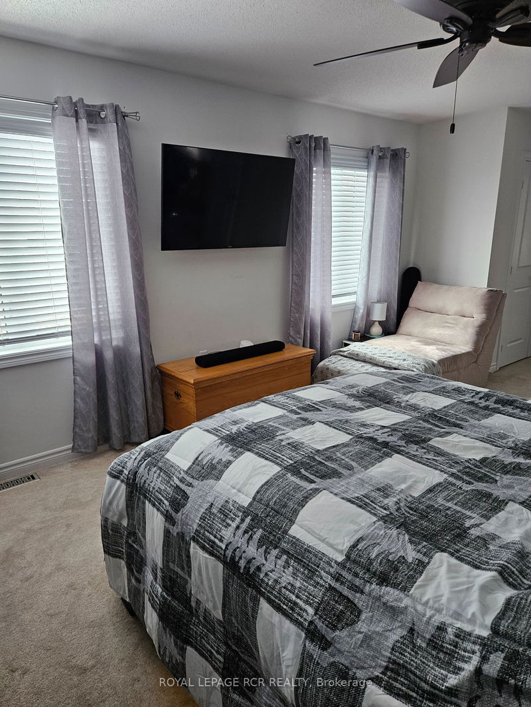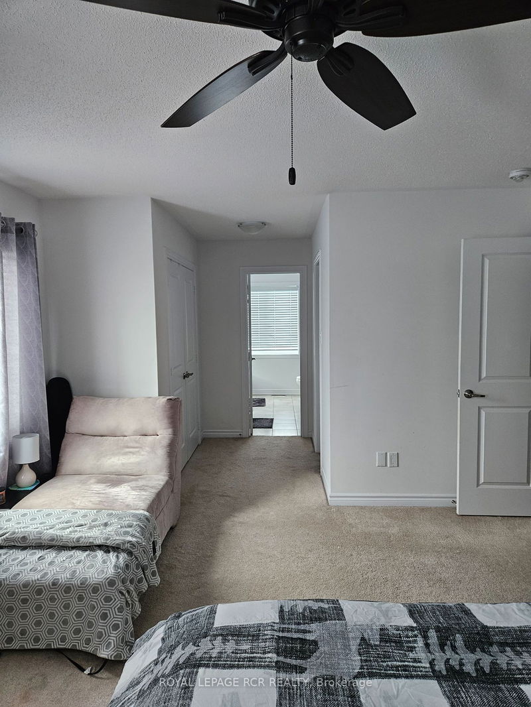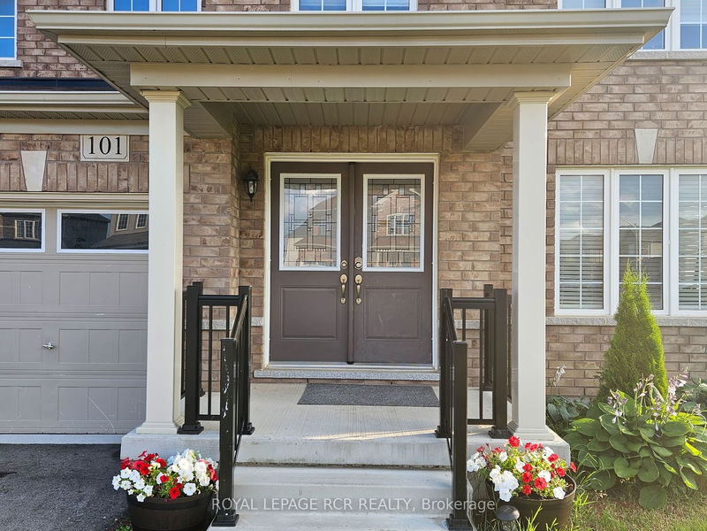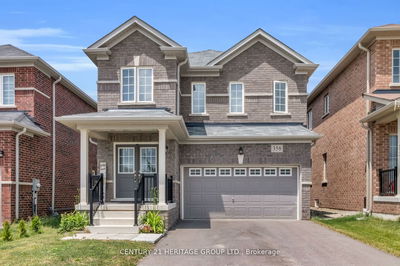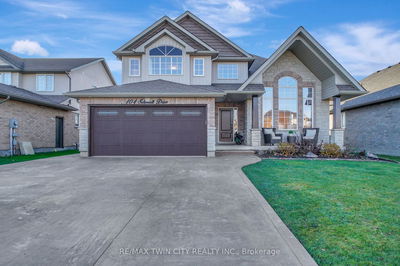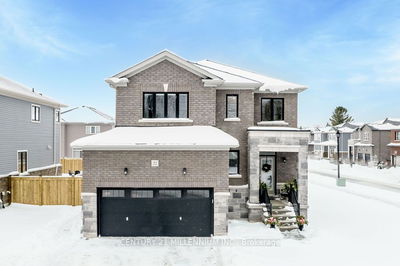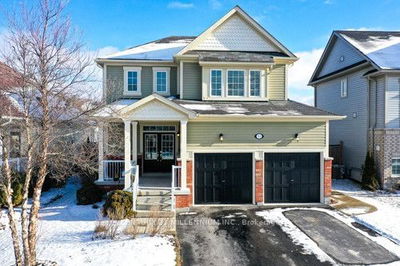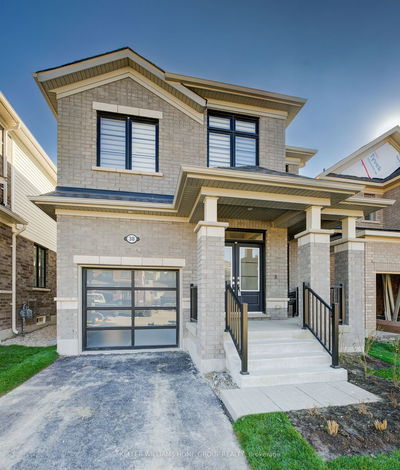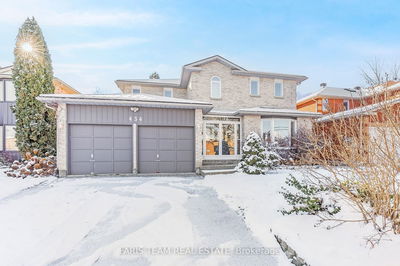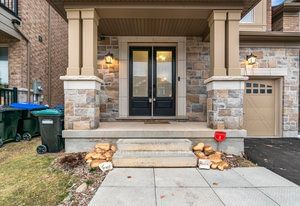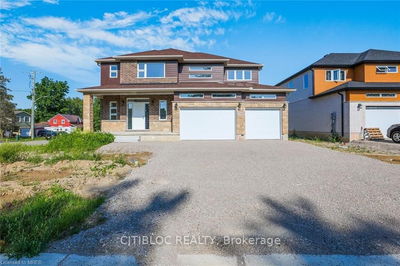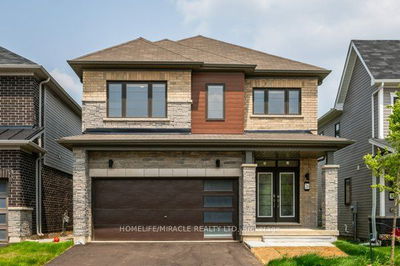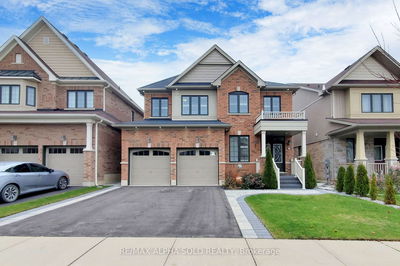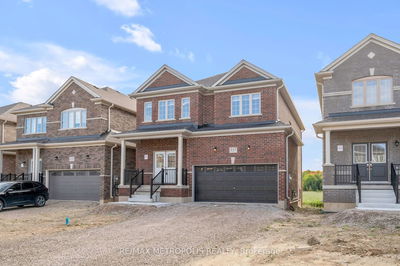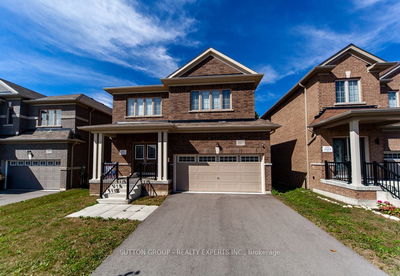Sweet heart deal for a clean, spacious, and bright 4 bedroom family home in growing Dundalk. Premium .15 acre corner lot (6587 Sq Ft per MPAC) with privacy fencing and a pool sized back yard ready for your enjoyment! 2375 Sq Ft (per MPAC and builder plans) Kawartha Elev. C Reverse model built in Phase 1 (2018) by Flato features a comfortable entertainer's floor plan with an additional 1082 Sq Ft lower level with roughed in 4th bathroom. 4 Generous bedrooms including a king sized master suite with separate shower and soaker tub, and his & hers closets. Well positioned main floor home office/den overlooks front entrance and foyer. Convenient commuter location and walking distance to everything in town. No sign on property. By appointment only.
Property Features
- Date Listed: Thursday, February 15, 2024
- City: Southgate
- Neighborhood: Dundalk
- Major Intersection: Victoria To Elm At Hagen
- Living Room: Broadloom
- Kitchen: Ceramic Floor, Combined W/Dining, Centre Island
- Family Room: Broadloom, O/Looks Dining, O/Looks Backyard
- Listing Brokerage: Royal Lepage Rcr Realty - Disclaimer: The information contained in this listing has not been verified by Royal Lepage Rcr Realty and should be verified by the buyer.





