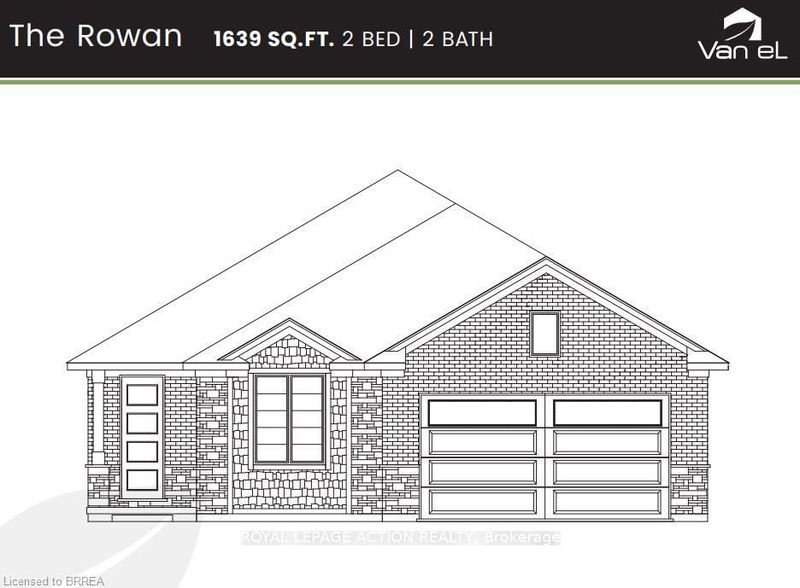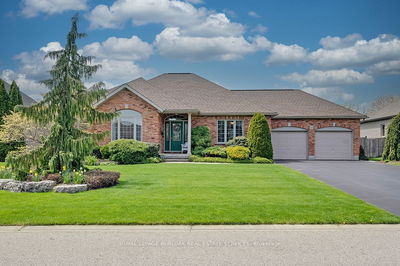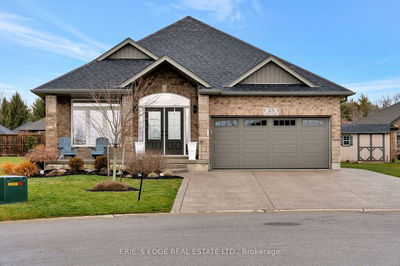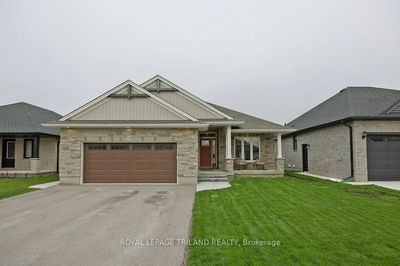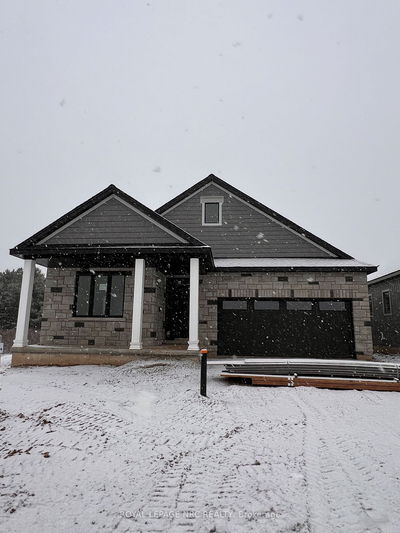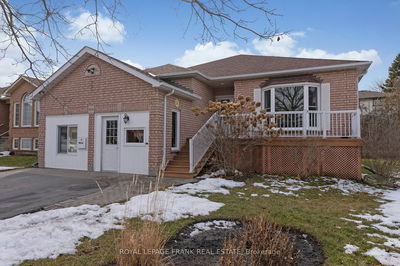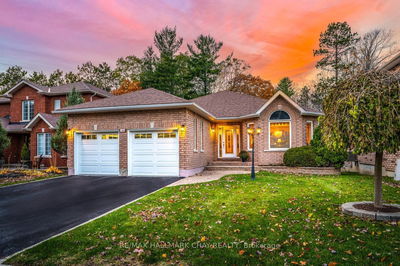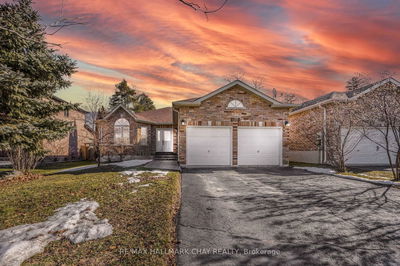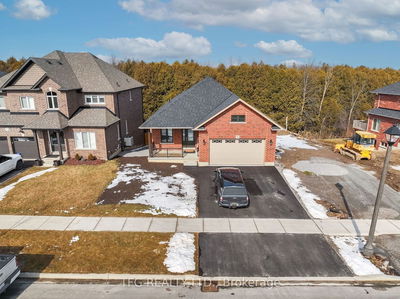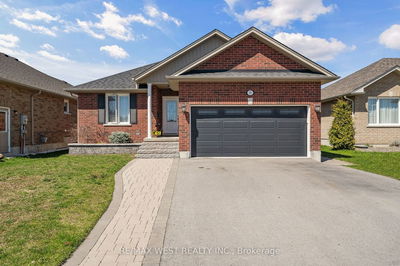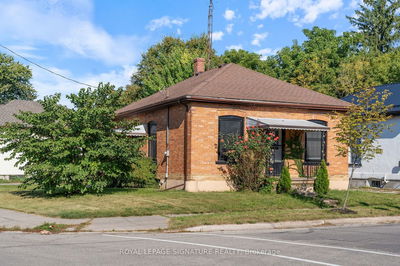The Rowan Model - 1639 sq ft. All prices INCLUDE HST Standard Features include.; lots fully sodded, Driveways to be asphalted, 9' high ceilings on main floor, Engineered hardwood floors and ceramic floors, All Counter tops to be quartz, kitchen island, ceramic backsplash. Main floor laundry room, covered porch, central air, garage door opener, roughed in bath in basement, exterior pot lights, double car garages. Purchasers may choose colours for kitchen cupboards, bathroom vanity and countertop flooring, from builders samples. Don't miss out on your chance to purchase one of these beautiful homes! You will not be disappointed! Finished lower level is not included in this price.
Property Features
- Date Listed: Wednesday, May 01, 2024
- City: Norfolk
- Neighborhood: Simcoe
- Full Address: 103 Judd Drive, Norfolk, N3Y 4Y8, Ontario, Canada
- Kitchen: Main
- Listing Brokerage: Royal Lepage Action Realty - Disclaimer: The information contained in this listing has not been verified by Royal Lepage Action Realty and should be verified by the buyer.

