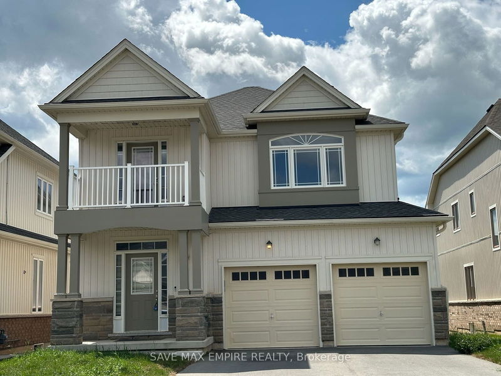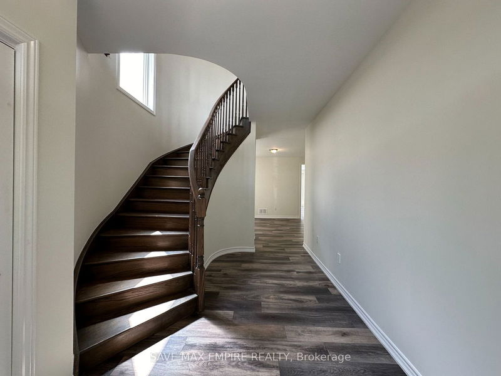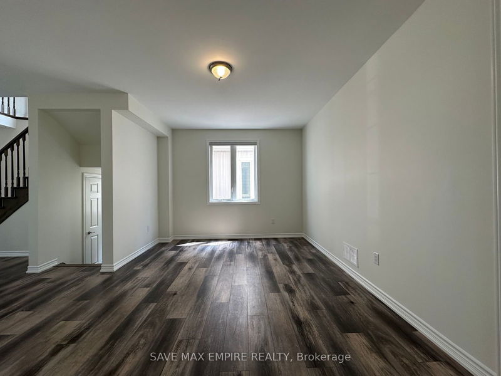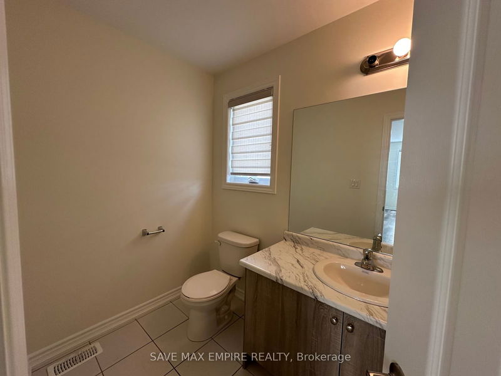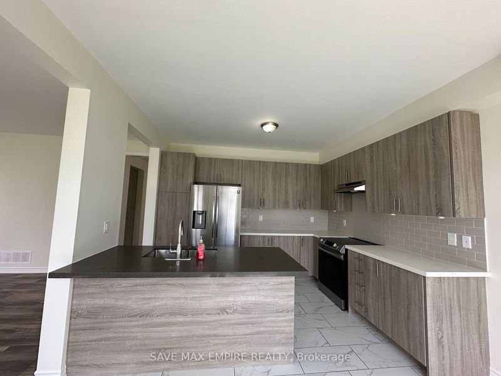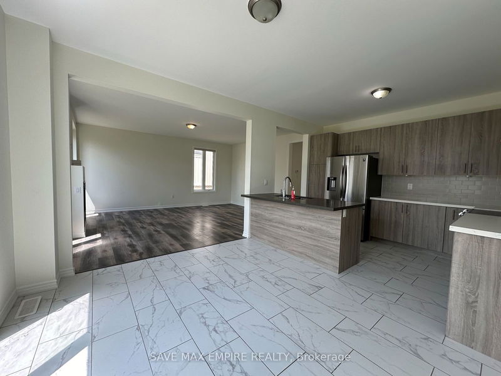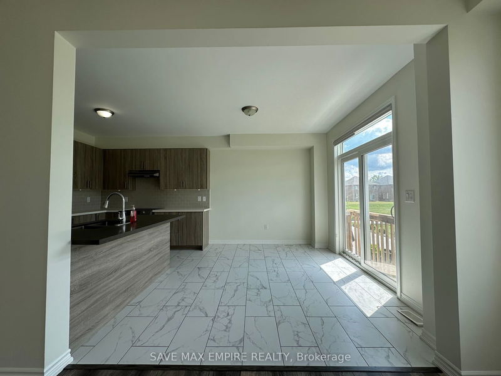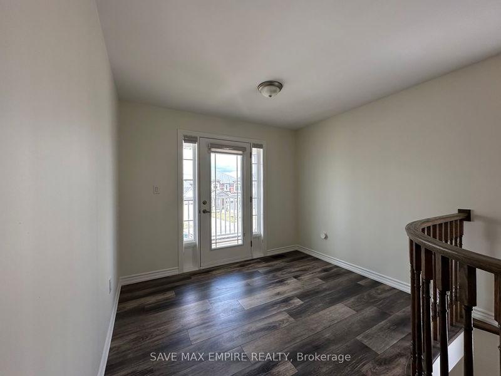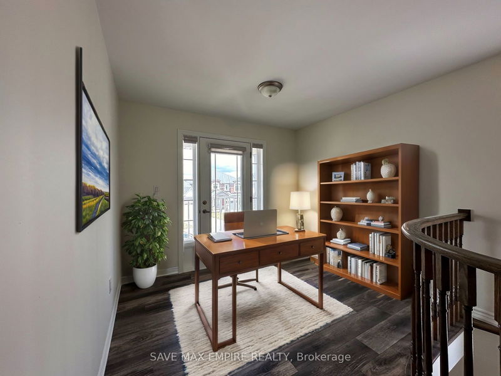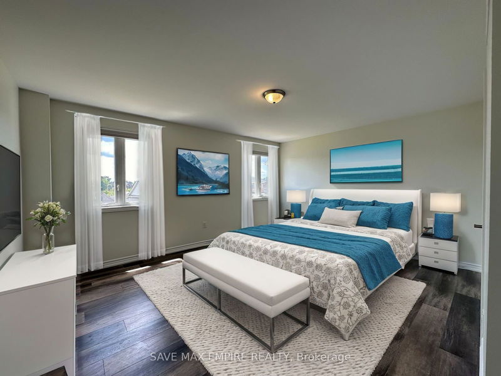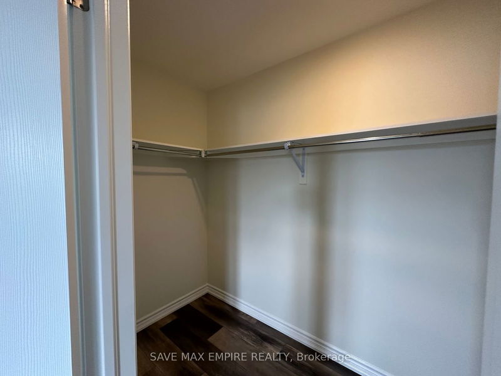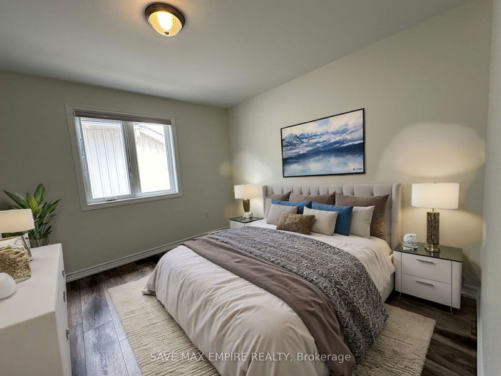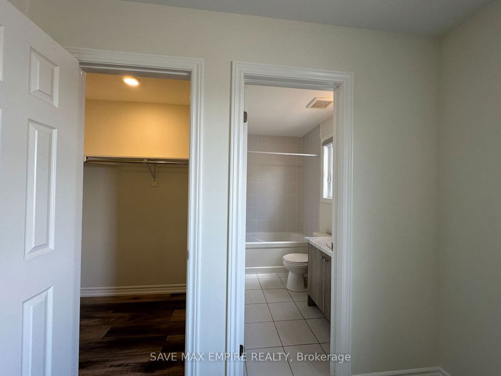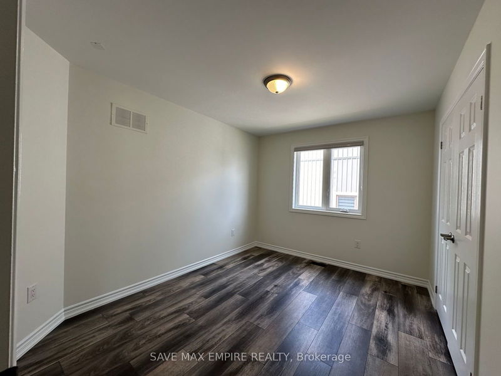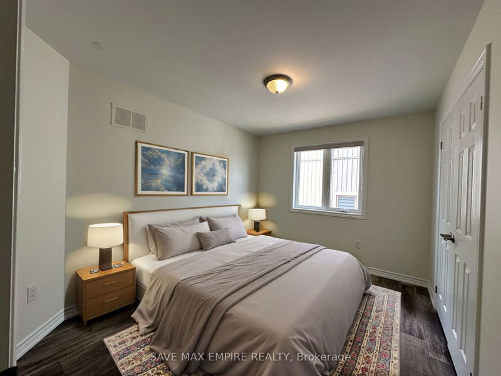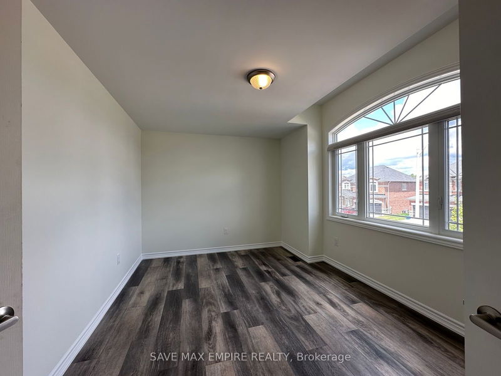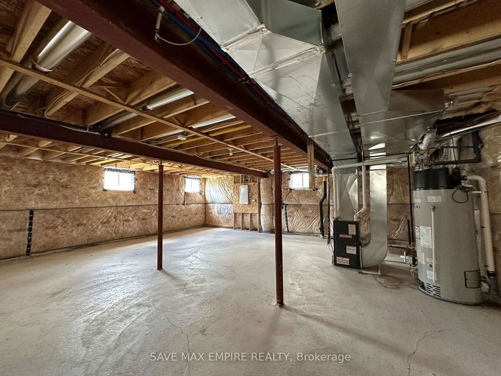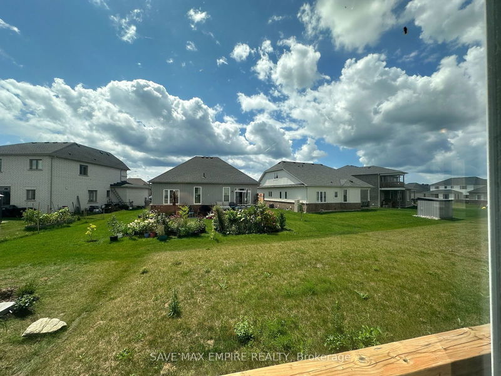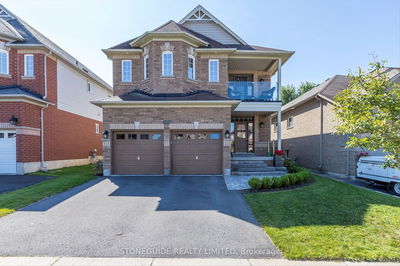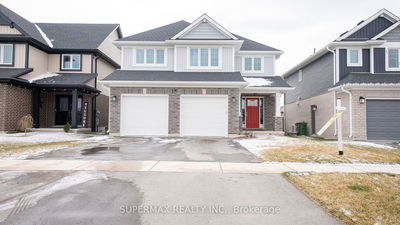Nestled in a tranquil neighborhood, this stunning 4-bedroom, 3.5-bathroom home offers both luxury and convenience. The spacious upstairs den, complete with a balcony, is perfect for a home office or a quiet retreat. The practical layout includes an upstairs laundry room for added ease. The home boasts a separate formal dining room, ideal for hosting dinners and special occasions. A double car garage and a huge driveway provide ample parking space. This property combines comfort, functionality, and style, making it an ideal place to call home.
Property Features
- Date Listed: Friday, July 19, 2024
- City: Fort Erie
- Major Intersection: Prospect Point Rd & Thunderbay
- Full Address: 1499 MARINA Drive, Fort Erie, L2A 0C7, Ontario, Canada
- Living Room: Laminate
- Family Room: Laminate
- Kitchen: Tile Floor
- Listing Brokerage: Save Max Empire Realty - Disclaimer: The information contained in this listing has not been verified by Save Max Empire Realty and should be verified by the buyer.

