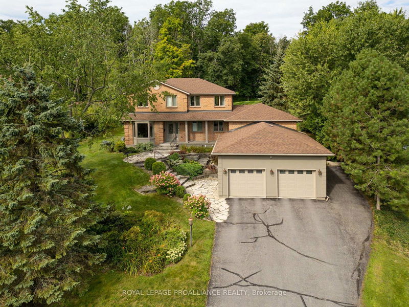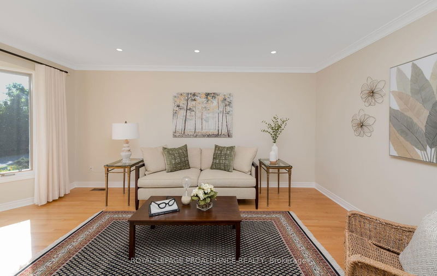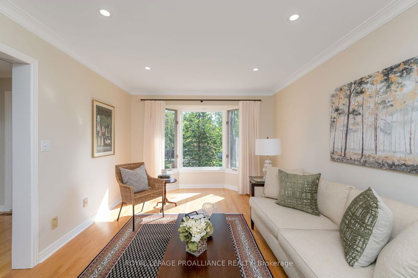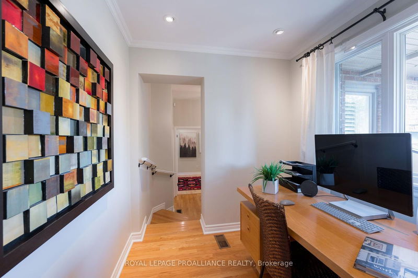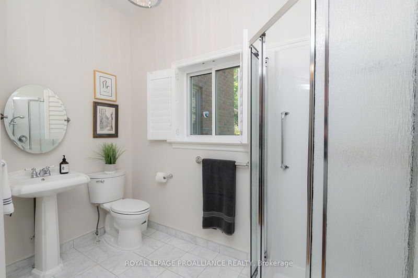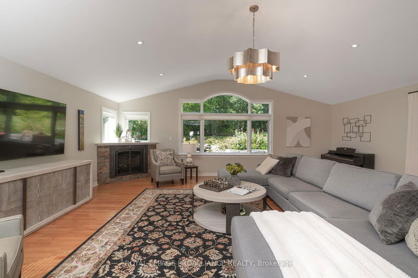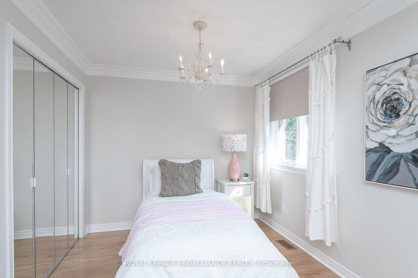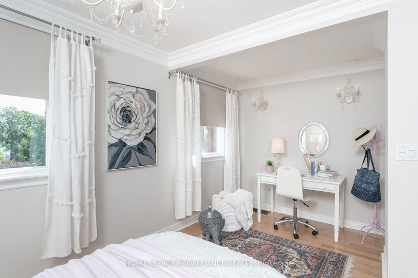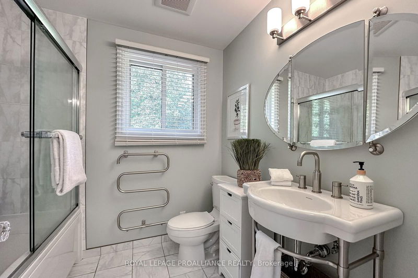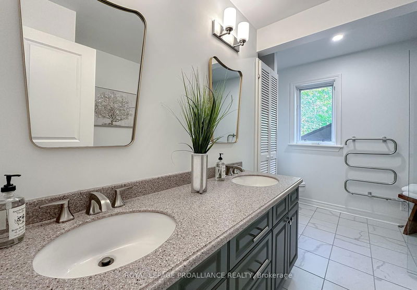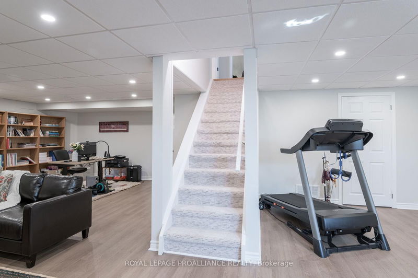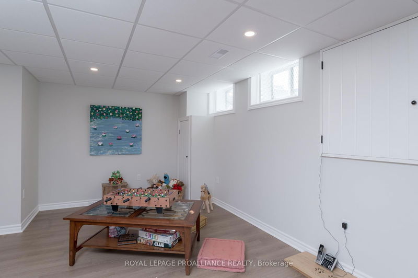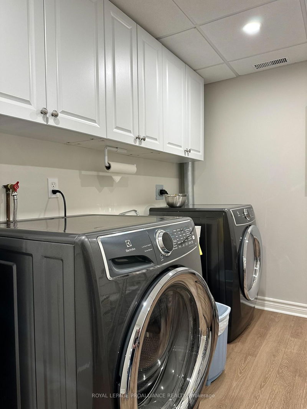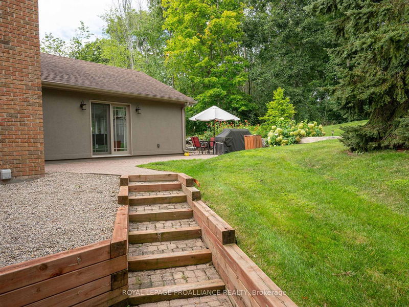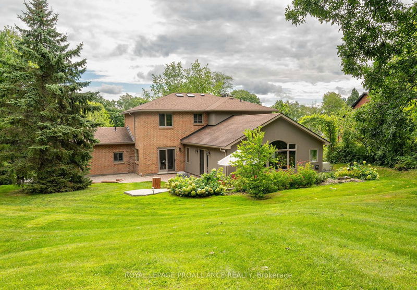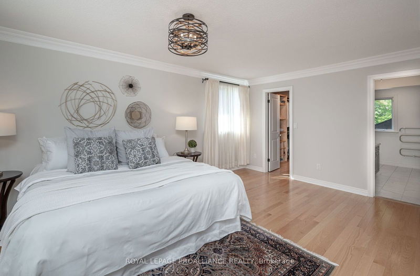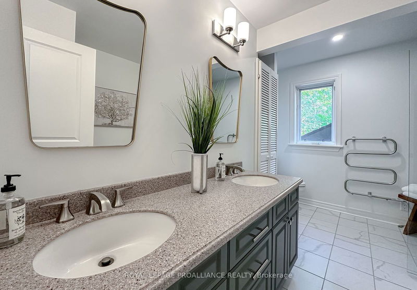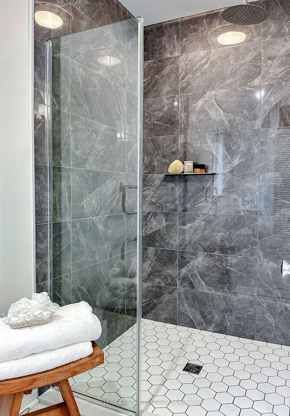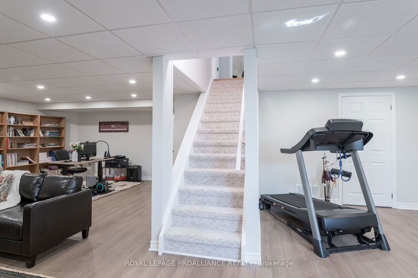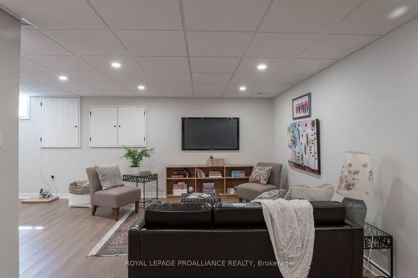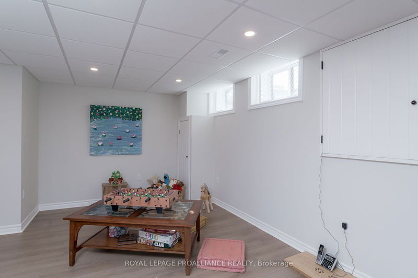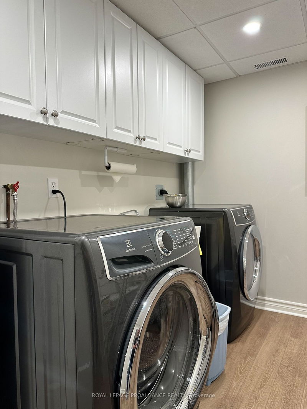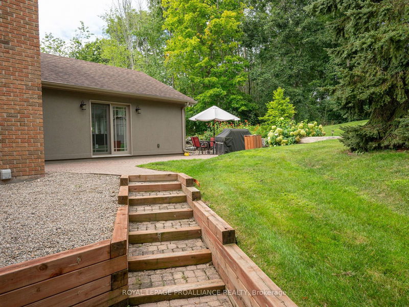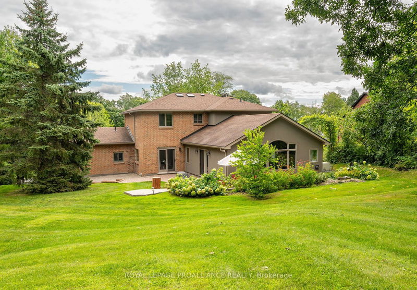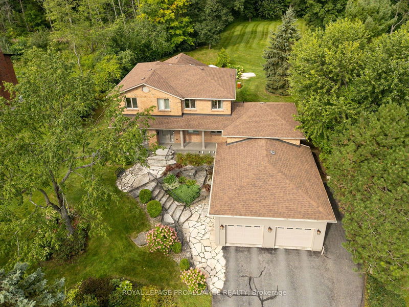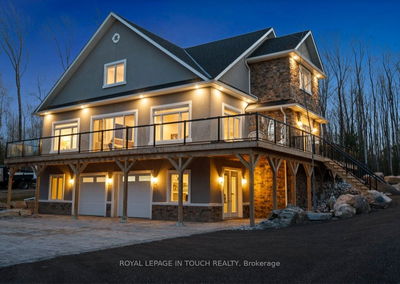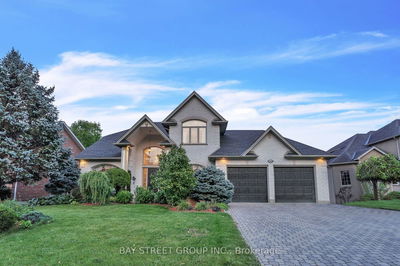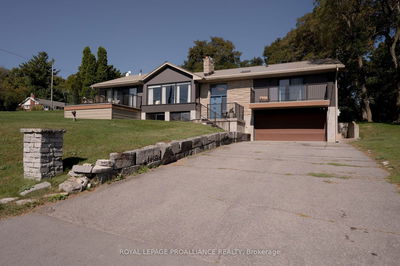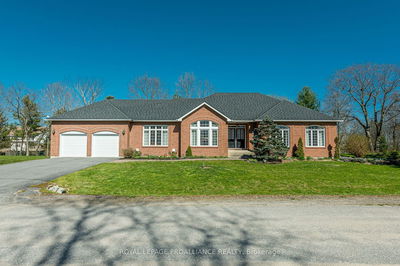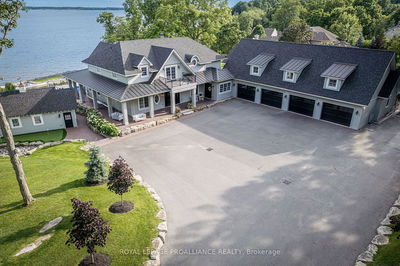Nestled within Kingston's most sought-after neighbourhood, welcome to 37 Faircrest Boulevard! Boasting 4-bedroom and 4-bathroom, this home exudes warmth and character with its oak hardwood floors, high ceilings and sprawling layout. On the main floor you will find an immense open concept kitchen with maple cabinets, granite counter tops with premium appliances and a bright family room with gas fireplace and walk-out to your patio and outdoor oasis. You will also find a formal dining area, a 2-piece powder room, living room with bay window, a walk-through office, a large well-lit bedroom and a nearby 3-piece bathroom. Follow the beautiful staircase to the second floor to find two generous bedrooms and an impeccable 4-piece bathroom. Step into your incredible master bedroom, including a separate sitting area, walk-in closet and 5-piece ensuite bathroom including double sinks, glass shower and separate jetted bathtub. The fully finished basement includes a massive rec room and your laundry and storage room. Oversized two car garage with ample storage space and a generous sized, custom-built tool shed. Located within minutes to Hospitals and Universities, downtown Kingston, CFB Kington, and all its entertainment and shopping amenities. Don't miss this incredible opportunity!
Property Features
- Date Listed: Monday, September 09, 2024
- Virtual Tour: View Virtual Tour for 37 Faircrest Boulevard
- City: Kingston
- Major Intersection: Highway 2 E to Faircrest Blvd
- Living Room: Hardwood Floor, Bay Window
- Kitchen: Hardwood Floor, Open Concept
- Family Room: Hardwood Floor, Open Concept, Fireplace
- Listing Brokerage: Royal Lepage Proalliance Realty - Disclaimer: The information contained in this listing has not been verified by Royal Lepage Proalliance Realty and should be verified by the buyer.

