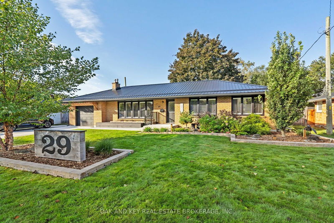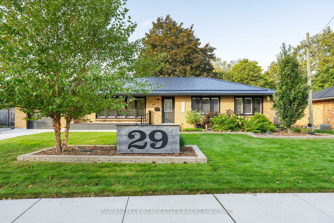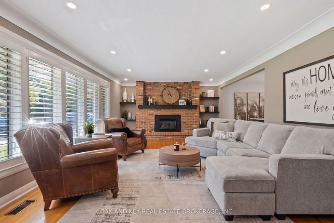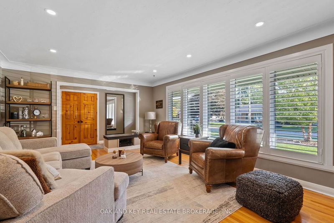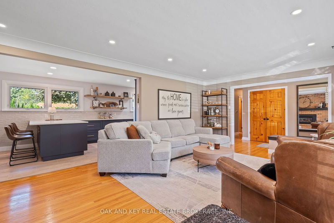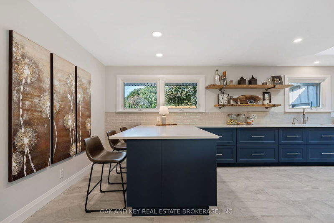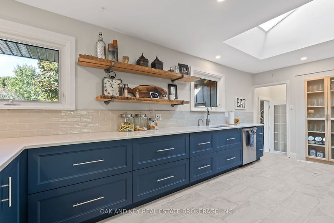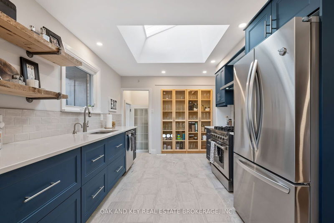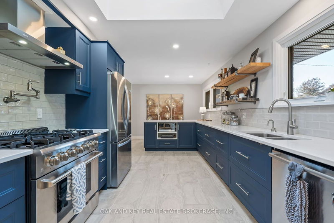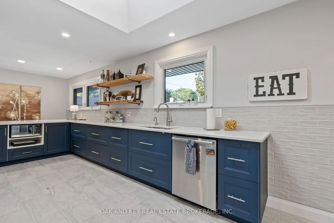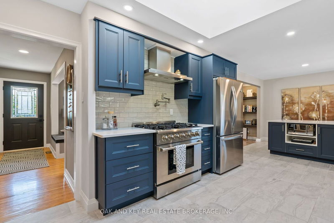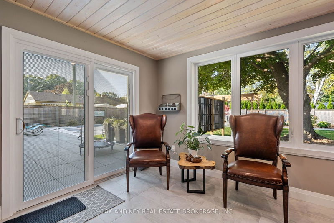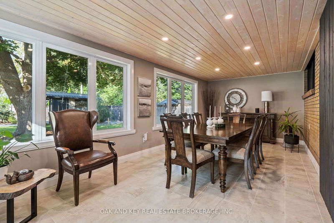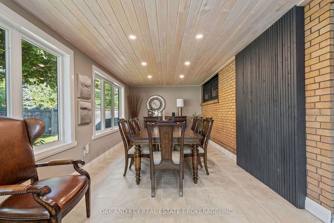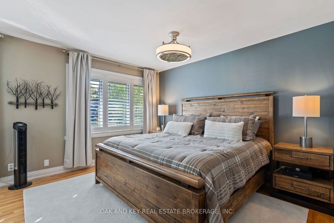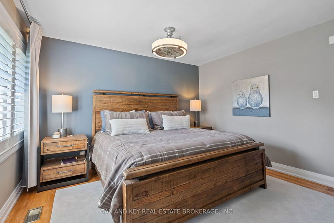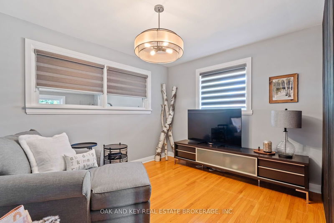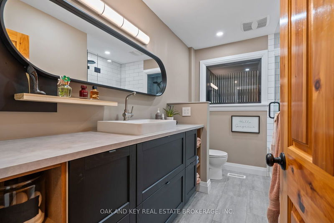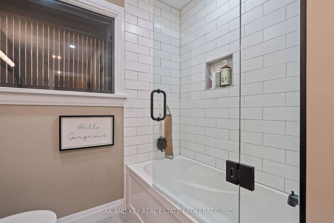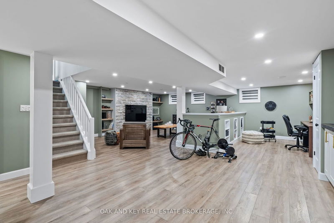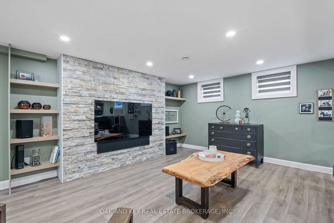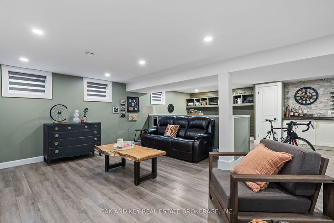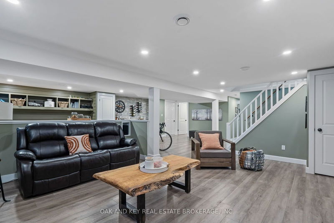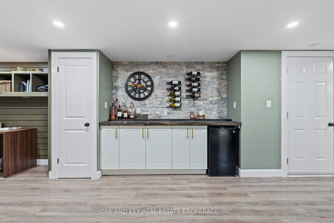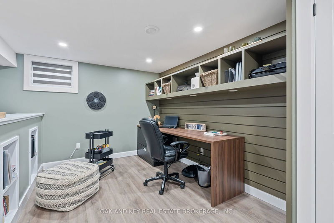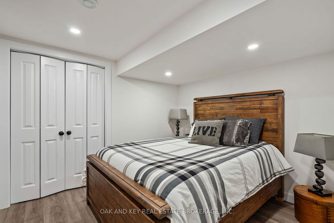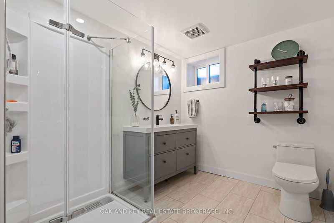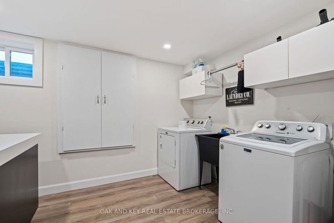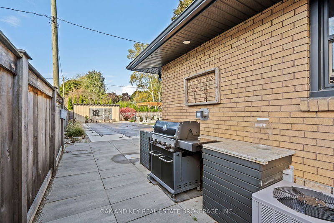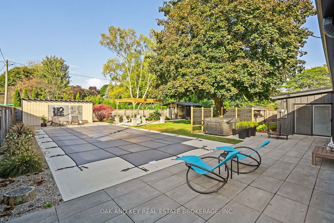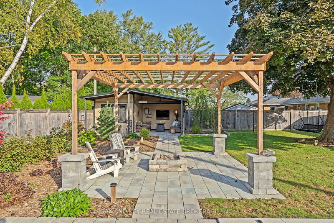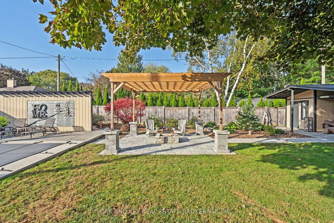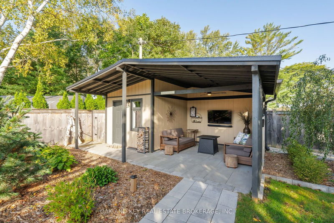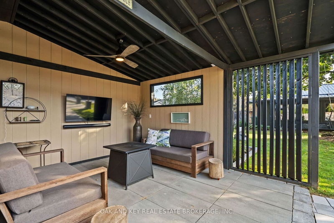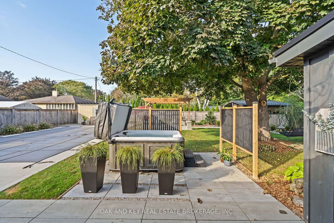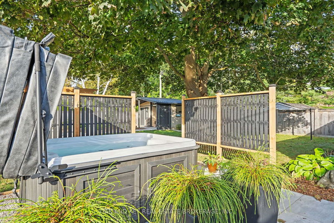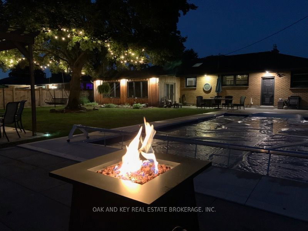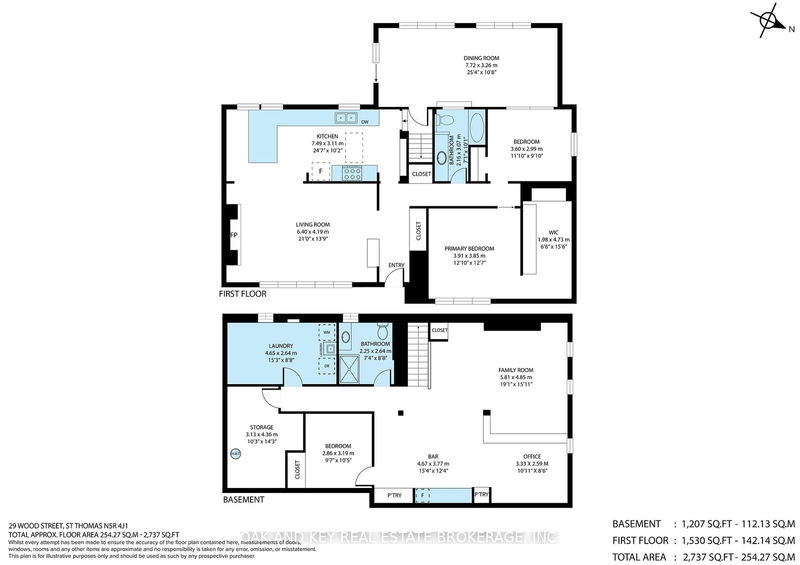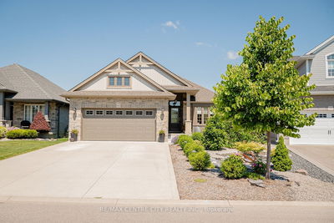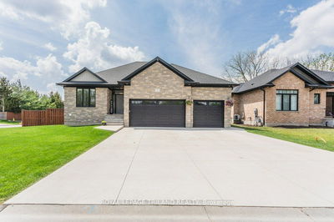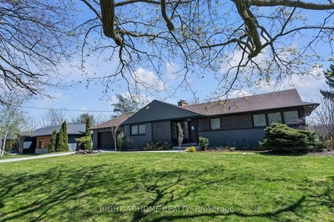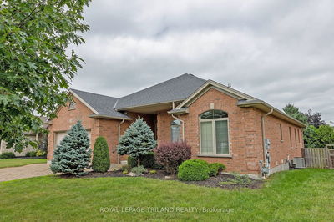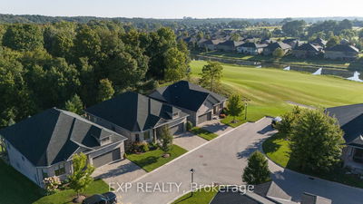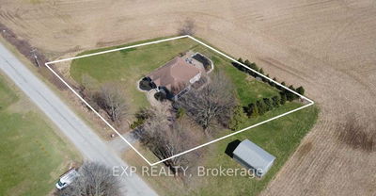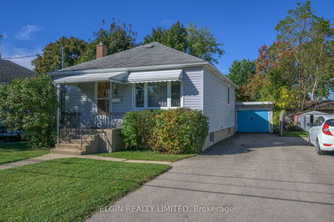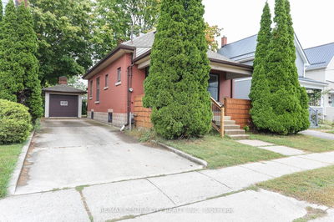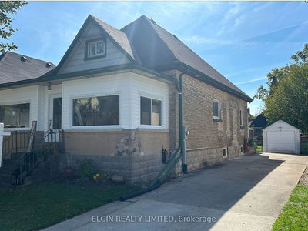This is NOT your typical ranch. Designed for leisure living and family enjoyment inside and outside. This spectacular home has been upgraded top to bottom including a new steel roof in 2023. Swimming pool in 2022 and hot Tub in 2024. Every square meter has been improved to top craftsman standards. Further upgrades and additions in 2021 include a gorgeous kitchen, heated floor in the remodeled dining area, 36" THOR gas stove, pot lights in exterior soffits. In 2022: new soffits, facia and eavestrough, new central air conditioner, extensive landscaping, new concrete driveway and walkway, inground saltwater pool and heater. In 2023: New windows, window coverings and 50 year warranty steel roof. In 2024: 200 amp electrical service, remodeled main bathroom, bar area in basement, new refrigerator. Located within steps of St Thomas Elgin General Hospital and a short drive to the new Volkswagen Battery Plant. A premium home and location. Take a tour and fall in love. Note: Lower Level Guest Bedroom shown on the floor plan is not a legal bedroom.
Property Features
- Date Listed: Saturday, October 05, 2024
- Virtual Tour: View Virtual Tour for 29 Wood Street
- City: St. Thomas
- Neighborhood: SW
- Major Intersection: Mandeville Rd
- Full Address: 29 Wood Street, St. Thomas, N5R 4L1, Ontario, Canada
- Living Room: California Shutters, Gas Fireplace
- Kitchen: O/Looks Pool
- Family Room: Open Concept
- Listing Brokerage: Oak And Key Real Estate Brokerage, Inc. - Disclaimer: The information contained in this listing has not been verified by Oak And Key Real Estate Brokerage, Inc. and should be verified by the buyer.

