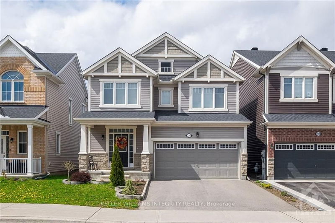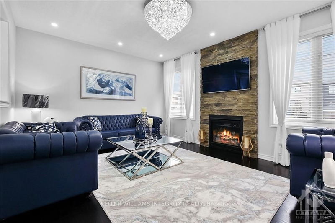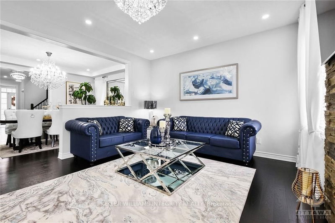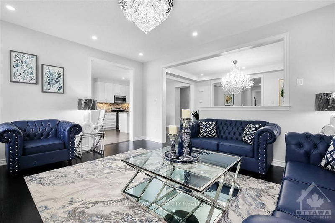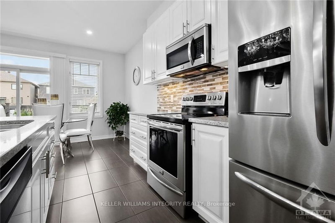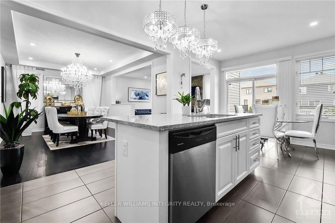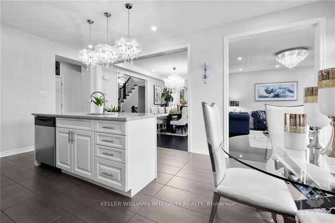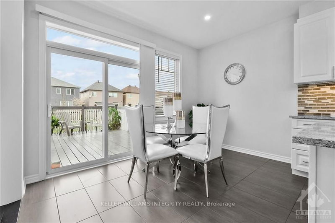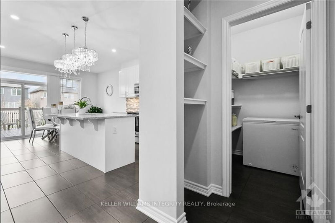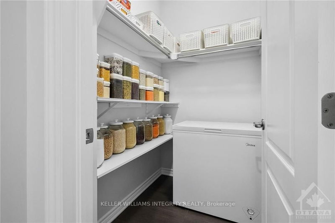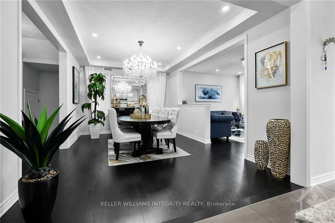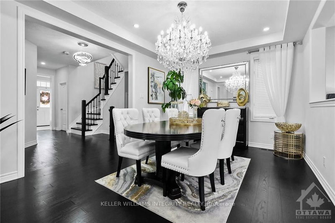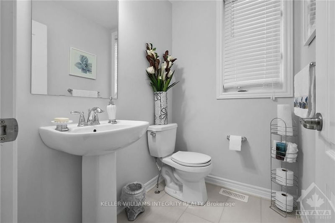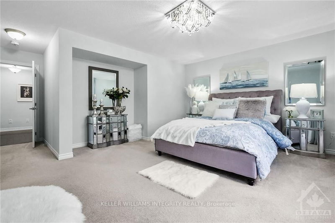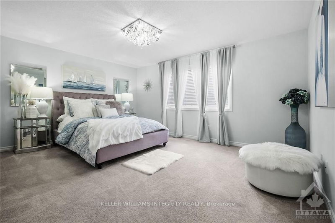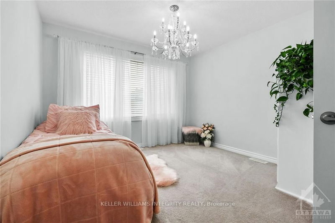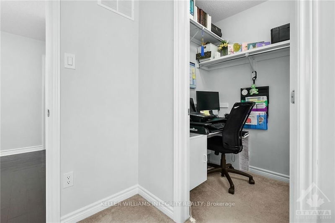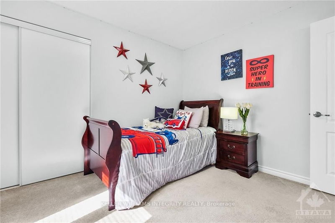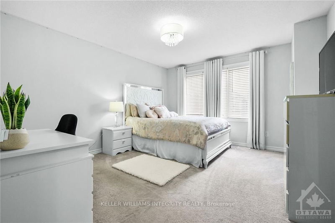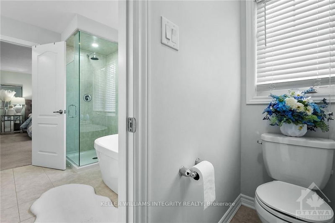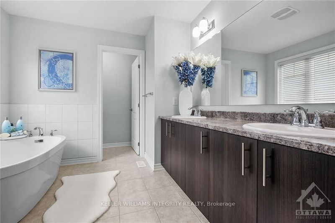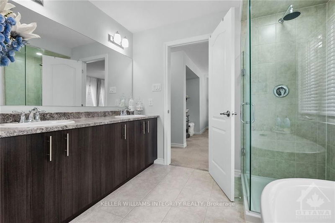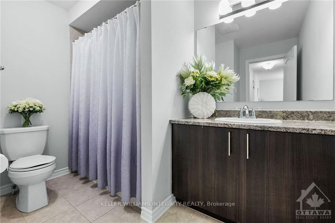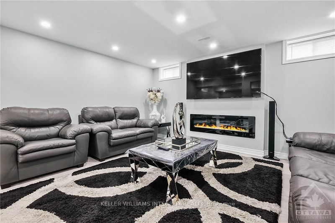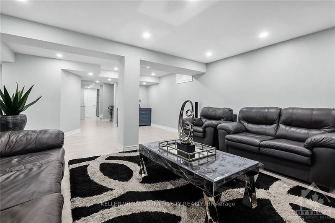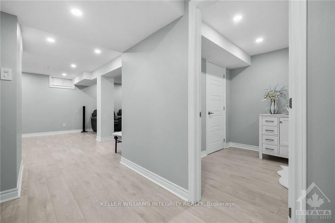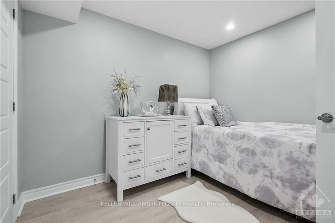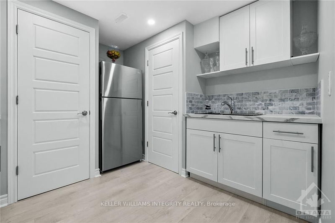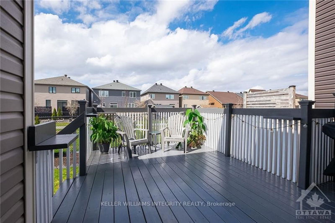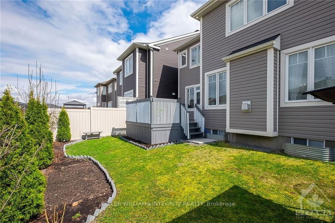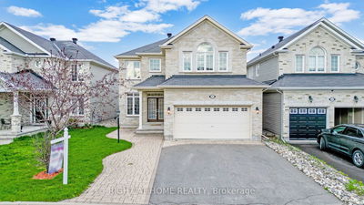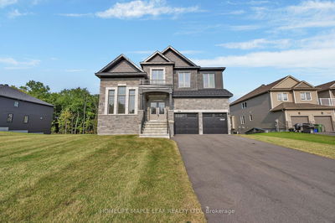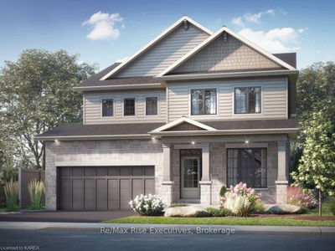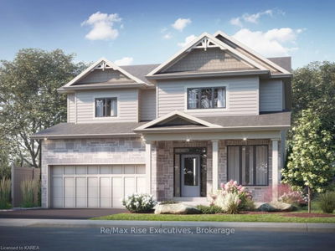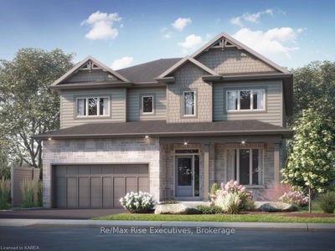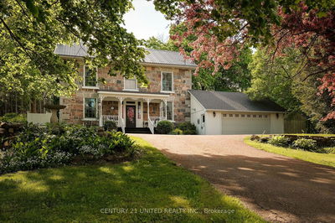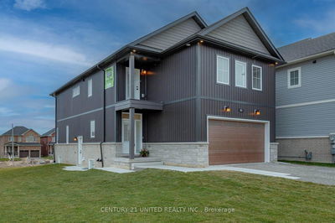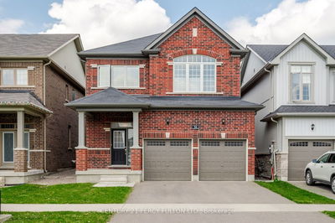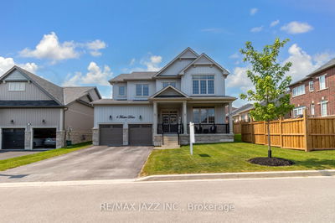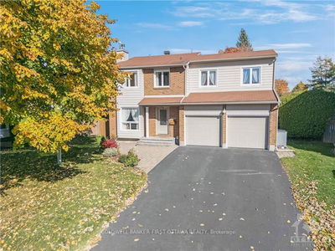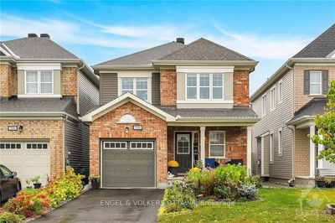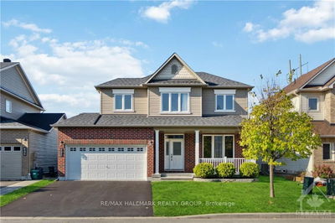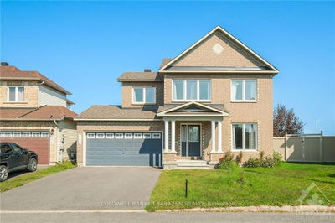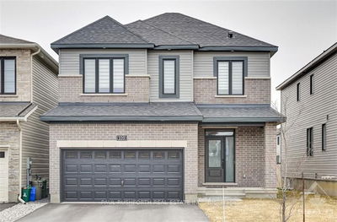ATTENTION BUYERS:Secure your move-in date for June 2025!Welcome to this exquisite residence,situated in a highly coveted, family-centric neighbourhood,this property epitomizes both luxury & convenience.The home's impressive 3117 sq ft layout is enhanced by soaring 9 ft ceilings on the main floor.The elegant living room is complemented by a sophisticated gas fireplace, while the modern kitchen boasts quartz countertops, high-end stainless steel appliances,breakfast bar,a central island, & walk-in pantry.This remarkable space features newly finished basement-a spacious recreation room,guest bedroom,full bathroom,mini kitchen, & ample storage.On the upper level,the primary bedroom stands out with its expansive windows that flood the space with natural light, & a luxury ensuite that offers an indulgent retreat.Additional features include a conveniently located laundry room.This residence seamlessly blends refined elegance with functional design, providing an unparalleled living experience., Flooring: Hardwood, Flooring: Ceramic, Flooring: Carpet Wall To Wall
Property Features
- Date Listed: Monday, September 16, 2024
- Virtual Tour: View Virtual Tour for 120 SWEETVALLEY Drive
- City: Orleans - Cumberland and Area
- Neighborhood: 1117 - Avalon West
- Full Address: 120 SWEETVALLEY Drive, Orleans - Cumberland and Area, K4A 1A4, Ontario, Canada
- Living Room: Main
- Kitchen: Main
- Listing Brokerage: Keller Williams Integrity Realty - Disclaimer: The information contained in this listing has not been verified by Keller Williams Integrity Realty and should be verified by the buyer.

