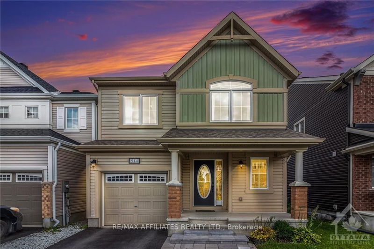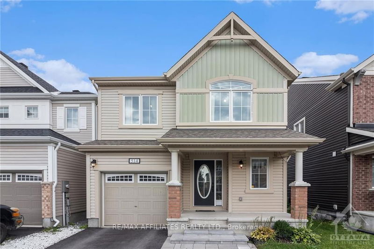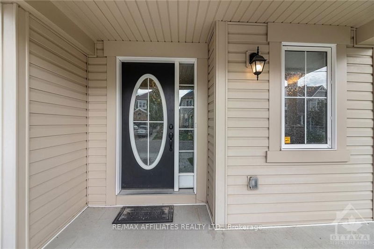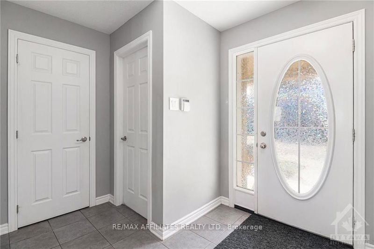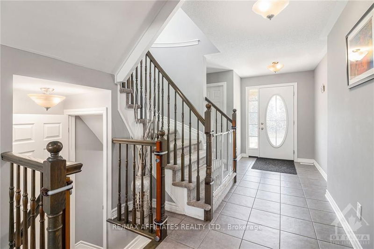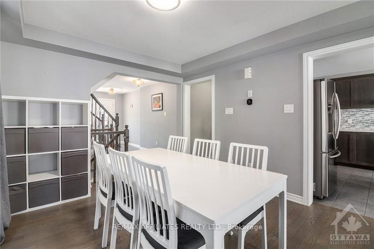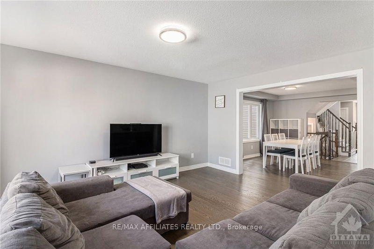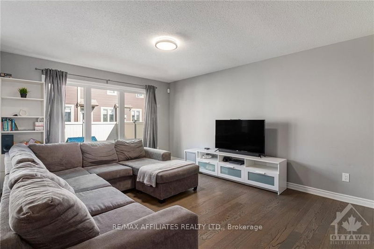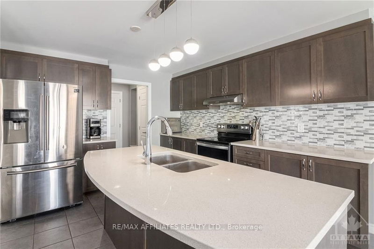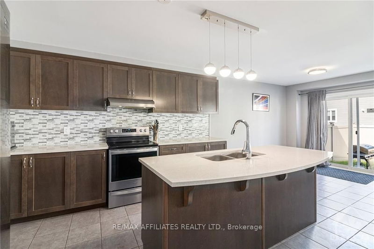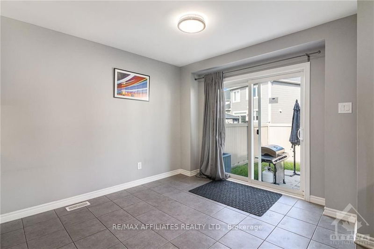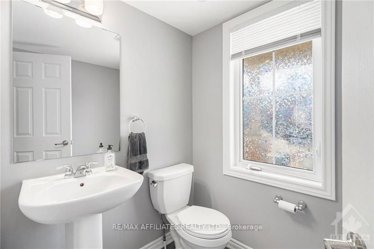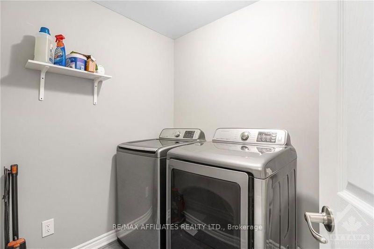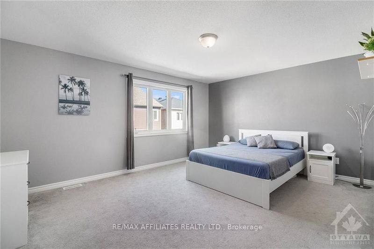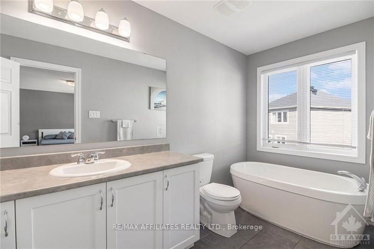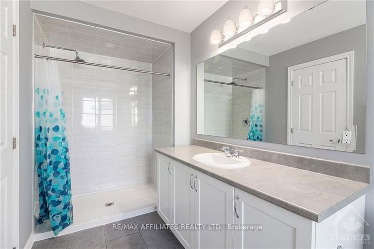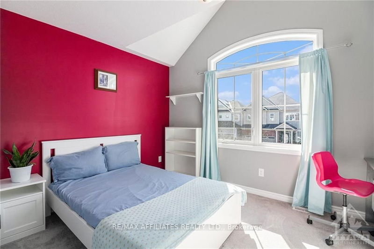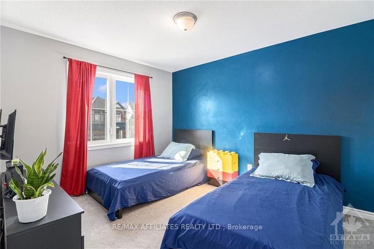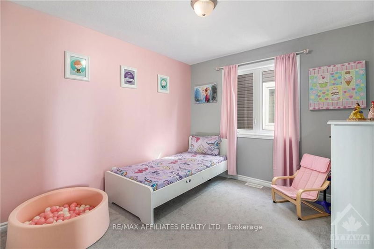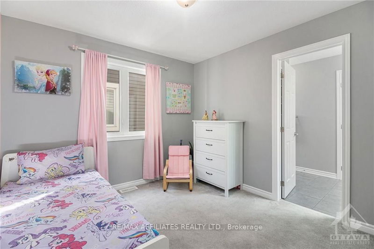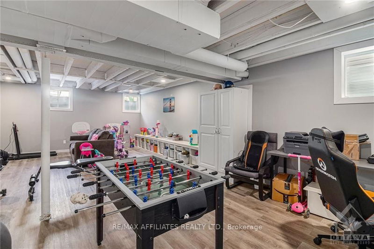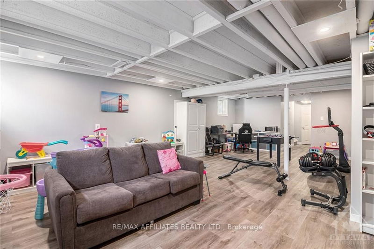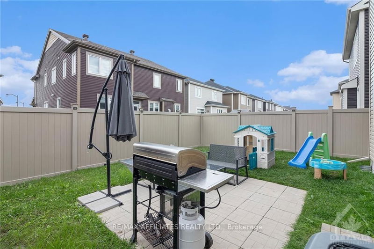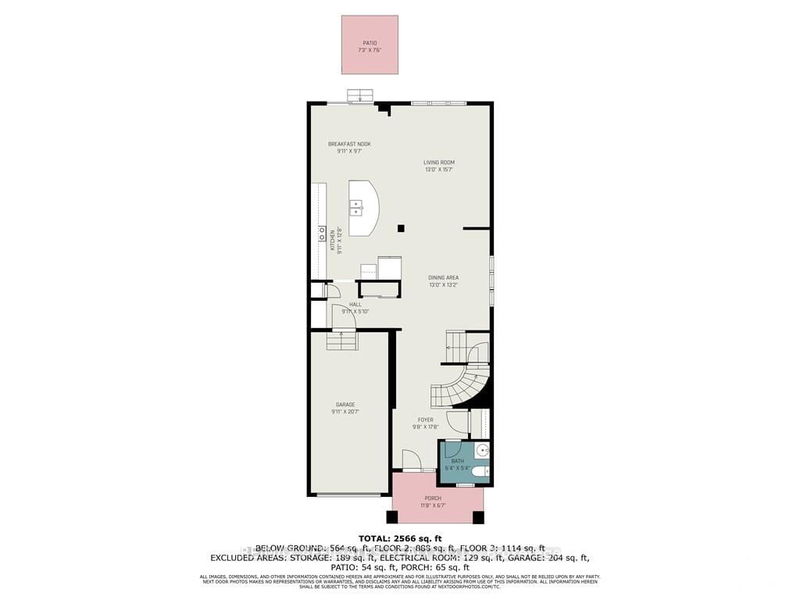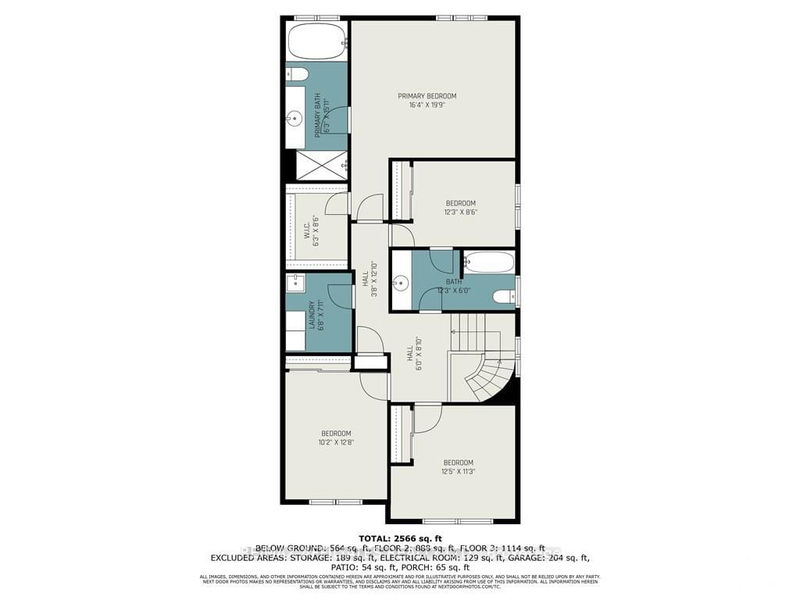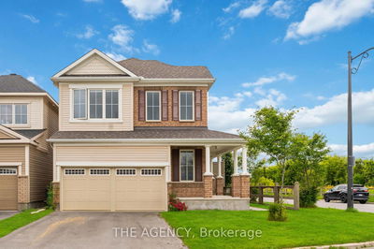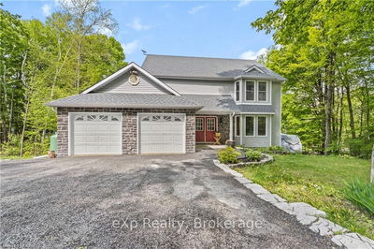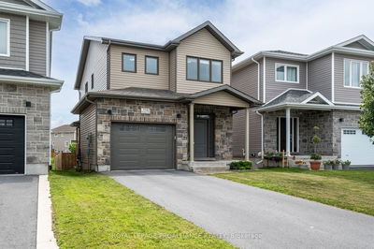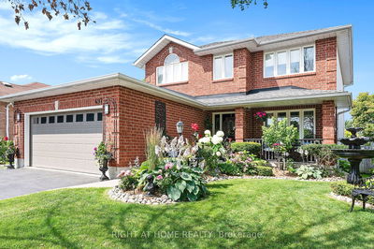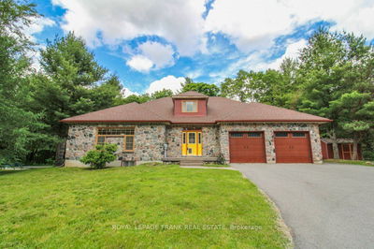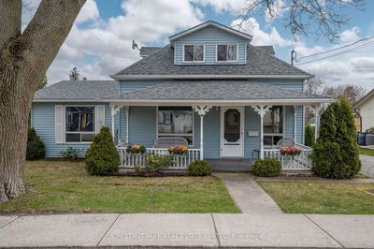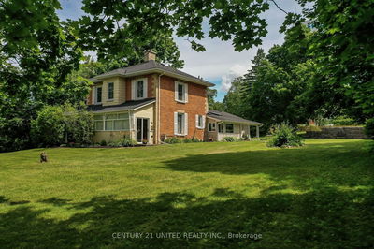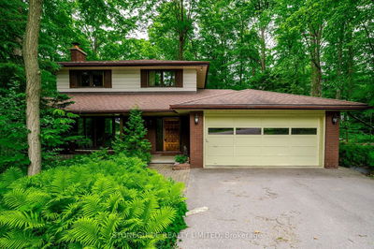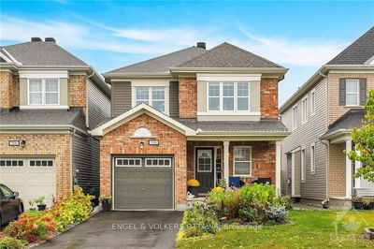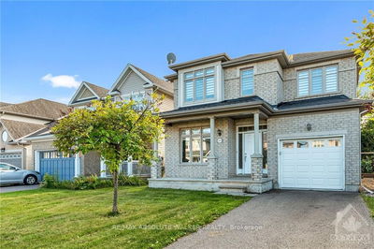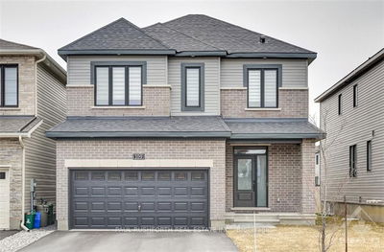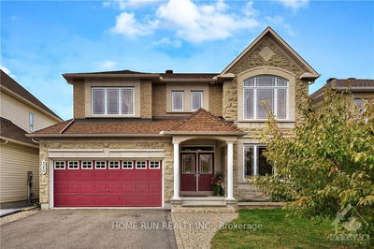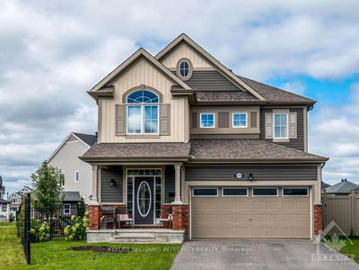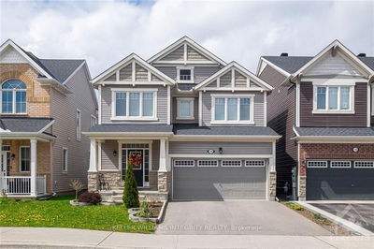Flooring: Hardwood, Flooring: Ceramic, Flooring: Carpet Wall To Wall, Discover the perfect blend of luxury and comfort. This home features quartz countertops and elegant hardwood floors on the main level. With four spacious bedrooms, two ensuites, upper-level laundry, this home is as practical as it is beautiful. The bright, open-concept layout is ideal for entertaining, with formal dining and a designer kitchen with breakfast island, generous eat-in space, and pantry for extra storage. The primary bedroom is a true retreat, offering a walk-in closet & spa-inspired ensuite with soaker tub & oversized walk-in shower. Three additional bedrooms, including one with a cheater ensuite, provide plenty of room for family or guests. The partially finished basement offers even more living space and the low-maintenance yard features interlocking in the front, a back patio, and a fully fenced yard perfect for relaxing or entertaining. This home is move-in ready and won't last long! Book your private showing today and experience the elegance and comfort for yourself!
Property Features
- Date Listed: Thursday, October 03, 2024
- Virtual Tour: View Virtual Tour for 514 ARUM Terrace
- City: Orleans - Cumberland and Area
- Neighborhood: 1117 - Avalon West
- Full Address: 514 ARUM Terrace, Orleans - Cumberland and Area, K4A 3V1, Ontario, Canada
- Kitchen: Main
- Living Room: Main
- Listing Brokerage: Re/Max Affiliates Realty Ltd. - Disclaimer: The information contained in this listing has not been verified by Re/Max Affiliates Realty Ltd. and should be verified by the buyer.

