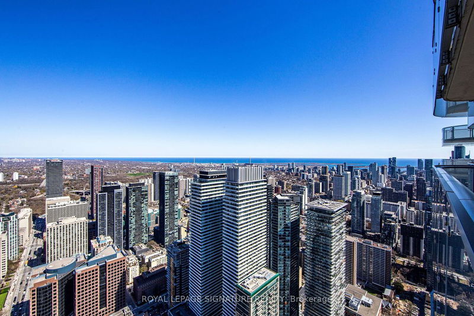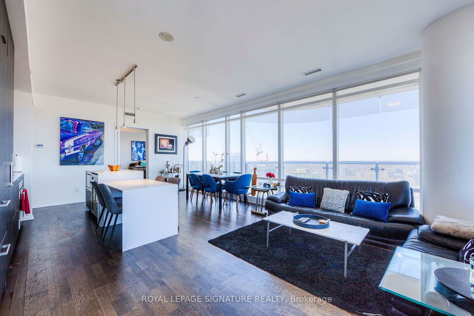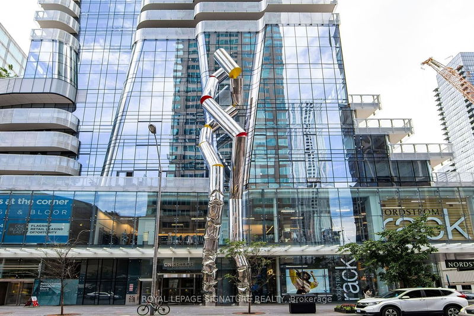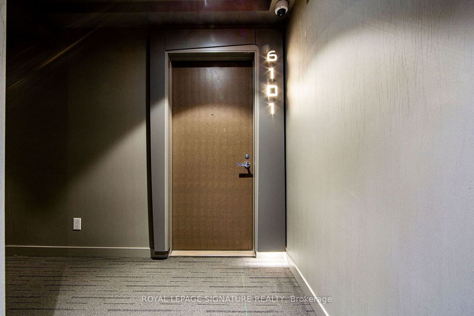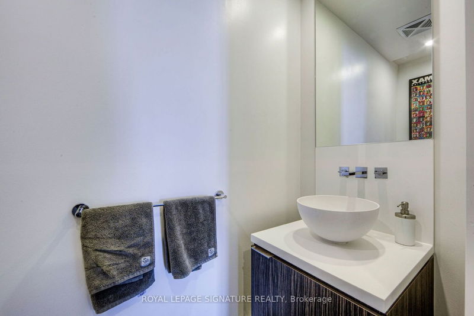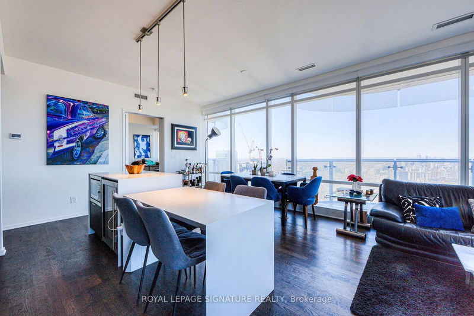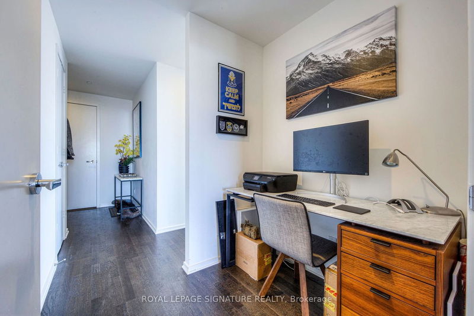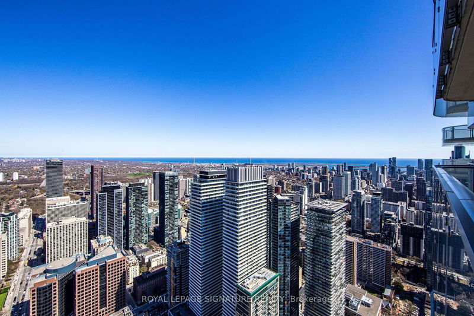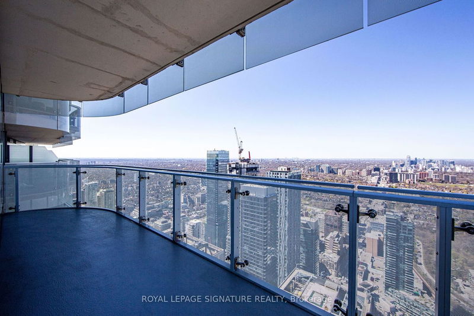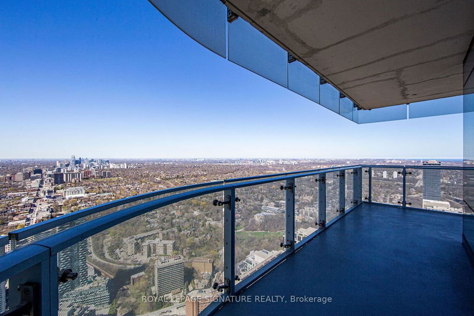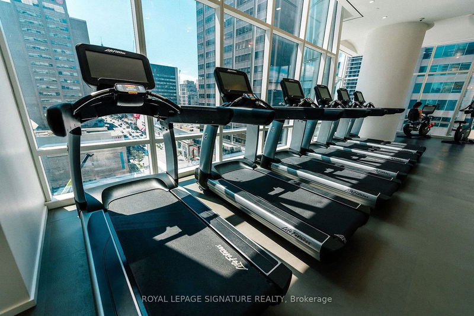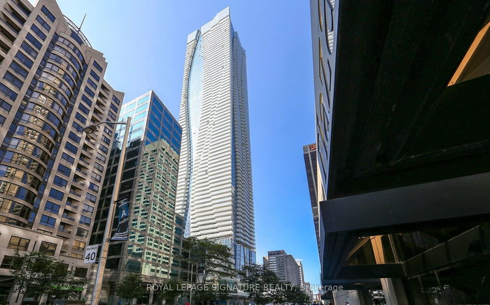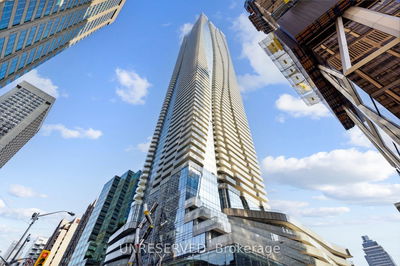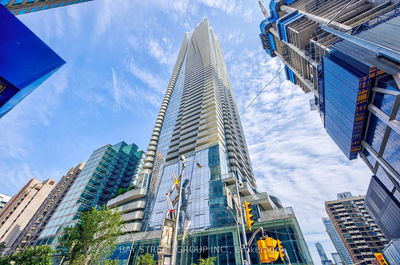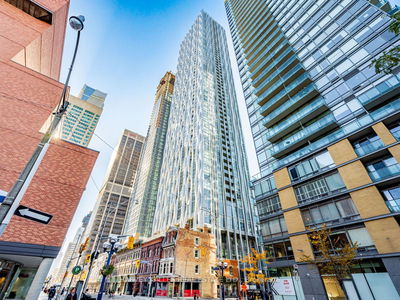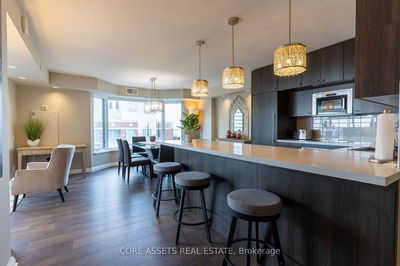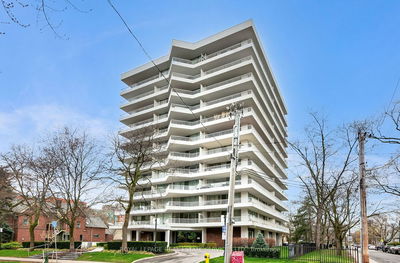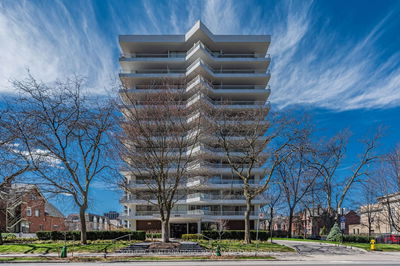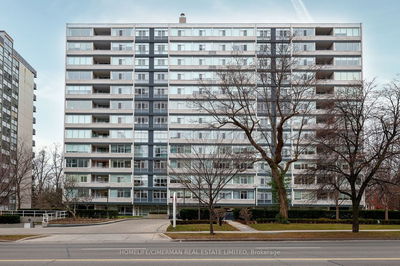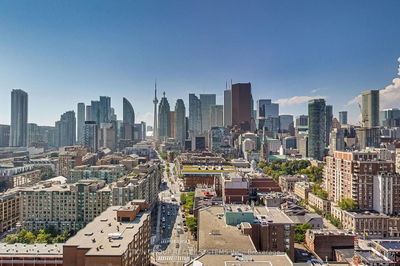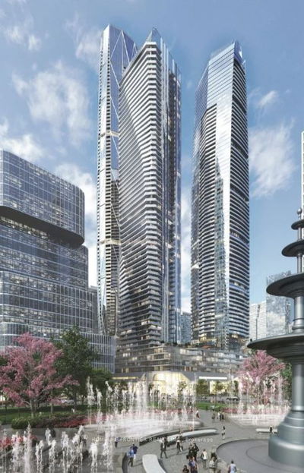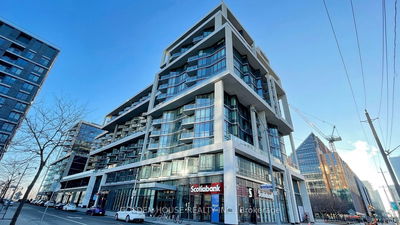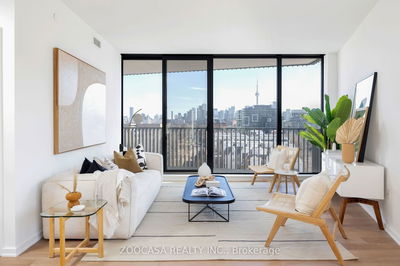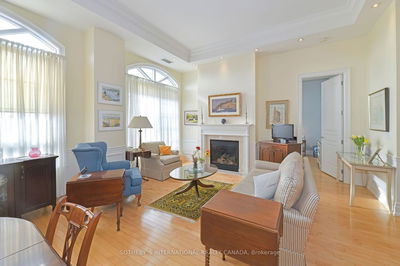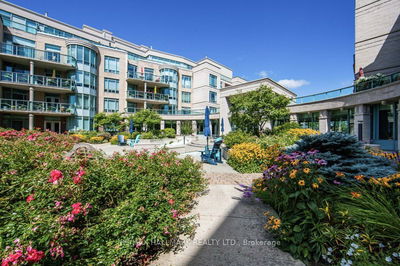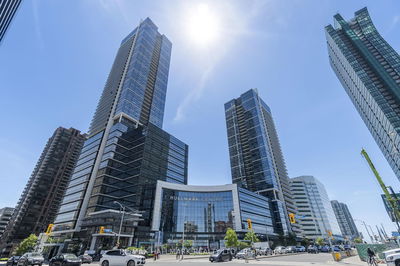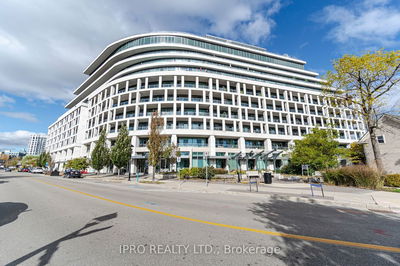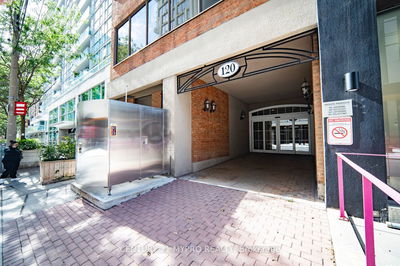One Bloor The Most Iconic High-end Condominium In Downtown Toronto. Iconic Landmark At UltimateYorkville Location With Direct Access To 2 Subway Lines. Fabulous Designer 2 Bedroom, 3 BathroomWith Unobstructed Rosedale Views From Huge Wrap Around Balcony. Corner Unit, Spacious Floor Area,Open Concept Kitchen, Top Of Line Finishes With Floor To Ceiling Windows. Split Bedrooms AndUpgraded Bathroom Suites. Spent $40,000+ In Upgrades Including A Wine Fridge, Extra Cabinet AboveKitchen Sink And Marble Throughout Main Bathroom, Luxury Built-In Appliances. Floor-To-CeilingWindows All Around Custom Blinds. Comes With Extra Large Parking Spot Adjacent To Elevators AndExtra Large Locker Right Beside Parking Spot. 270 Degree View Of Lake & City. Two Floors OfExtensive Amenities - Indoor And Outdoor Pools, Modern Gym Facilities, Lounge Areas, FitnessStudios, Spa, And More.
Property Features
- Date Listed: Saturday, April 27, 2024
- Virtual Tour: View Virtual Tour for 6101-1 Bloor Street E
- City: Toronto
- Neighborhood: Church-Yonge Corridor
- Full Address: 6101-1 Bloor Street E, Toronto, M4W 1A9, Ontario, Canada
- Living Room: Hardwood Floor, Combined W/Dining, W/O To Balcony
- Kitchen: Hardwood Floor, Open Concept, Granite Counter
- Listing Brokerage: Royal Lepage Signature Realty - Disclaimer: The information contained in this listing has not been verified by Royal Lepage Signature Realty and should be verified by the buyer.

